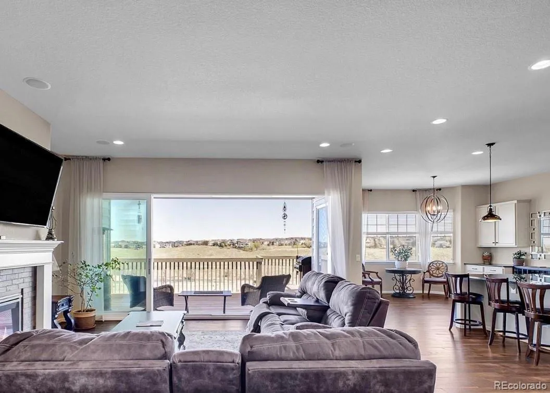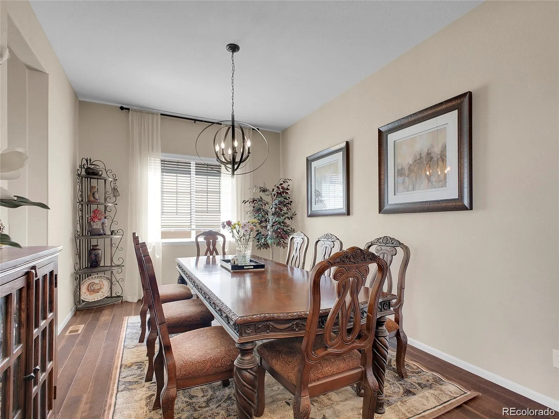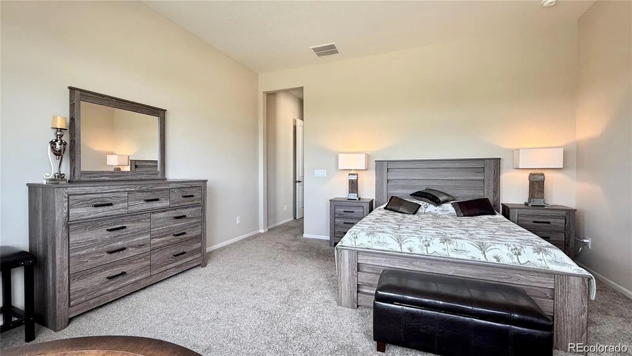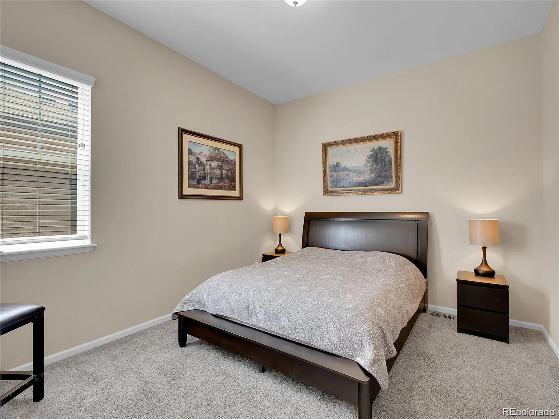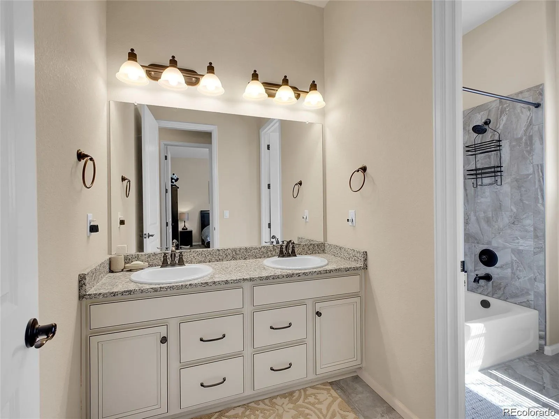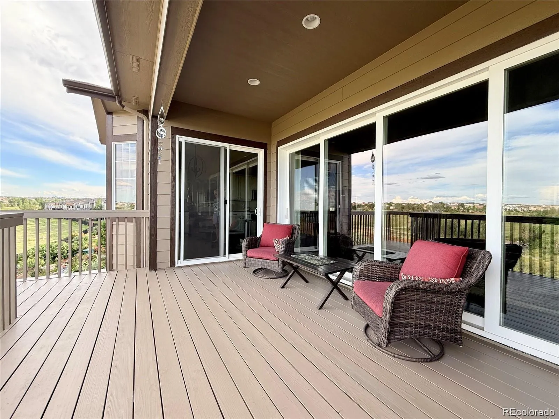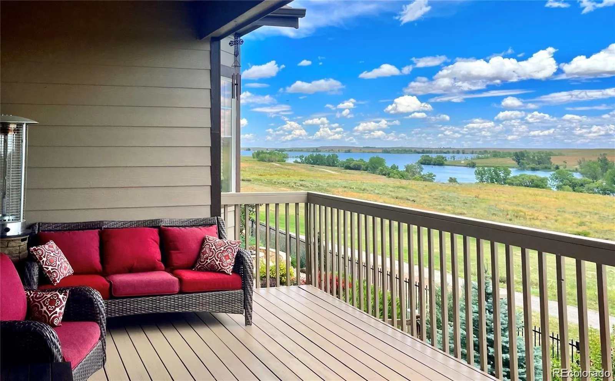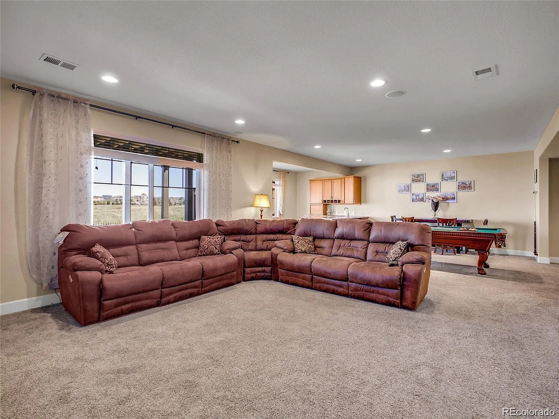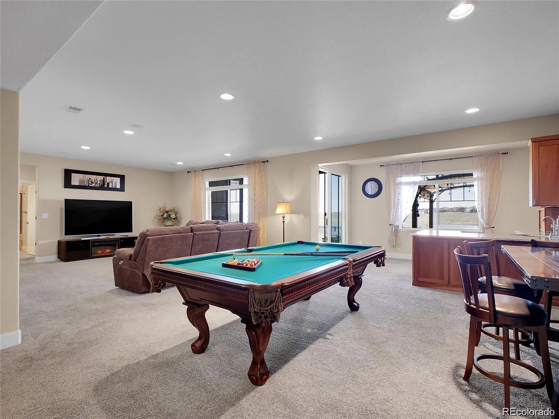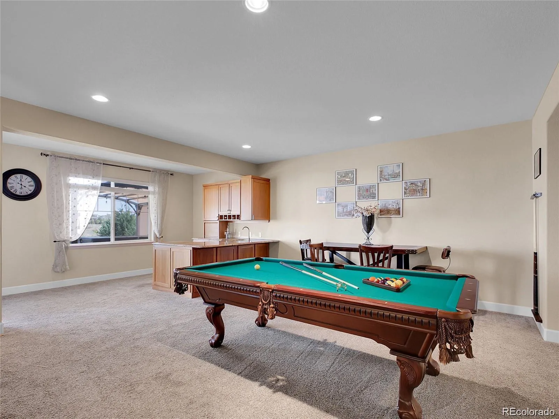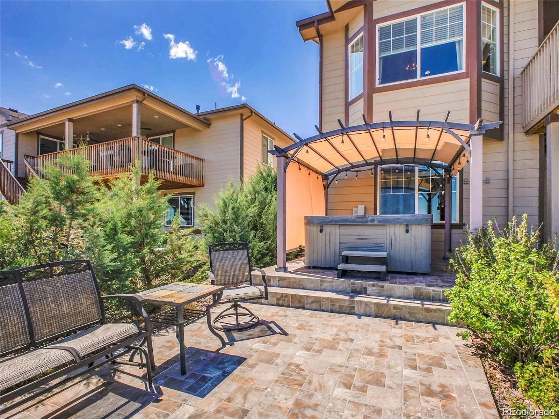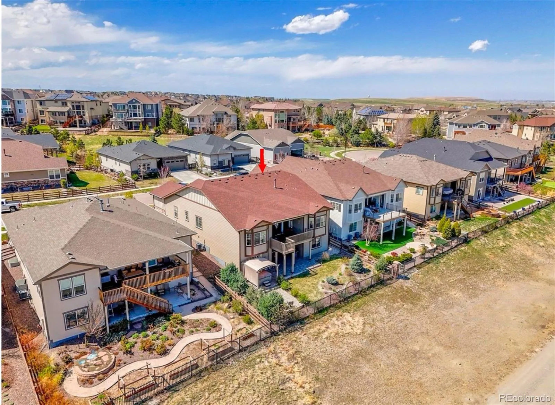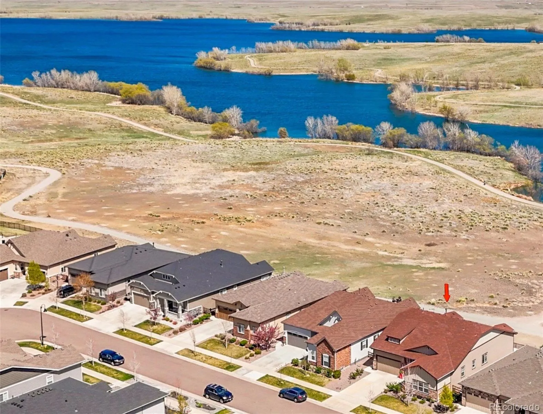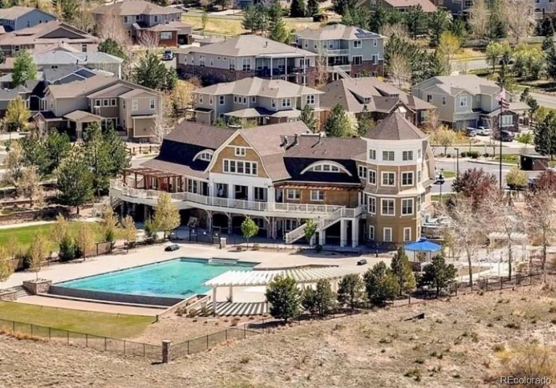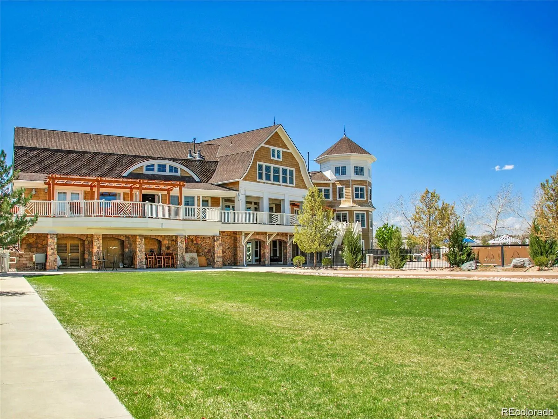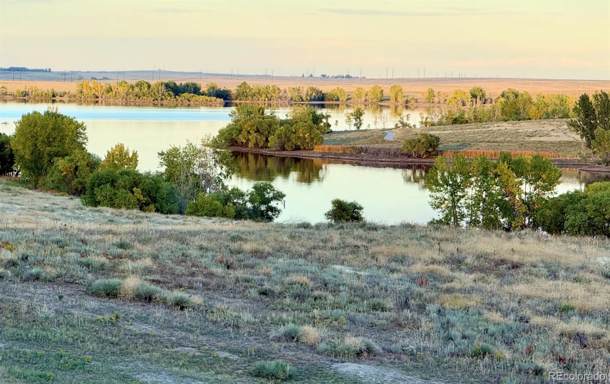Metro Denver Luxury Homes For Sale
Location!!!!Discover exceptional living in this beautifully upgraded ranch-style home, perfectly positioned in the prestigious Lake District of Southshore—backing directly to open space and the breathtaking Aurora Reservoir.
Built by Richmond American Homes, this spacious Delaney floor plan includes a finished walkout basement and showcases panoramic water views that make every day feel like a private retreat.
Step inside to an open, light-filled layout featuring soaring ceilings and a seamless flow between living spaces. The main level offers three generously sized bedrooms, including a private primary suite, plus a guest powder room. The finished walkout basement adds two additional bedrooms, ideal for guests, multigenerational living, or a home office.
At the heart of the home is a chef’s kitchen with a large island and bar seating, high-end cabinetry, double ovens, a cooktop, built-in microwave, and a cozy eating nook. A formal dining room nearby creates the perfect setting for family gatherings and celebrations.
A sliding wall of glass opens to spectacular, unobstructed views of the reservoir and surrounding open space—bringing Colorado’s natural beauty right into your living room.
The walkout basement is an entertainer’s dream, featuring a full bar, media area, space for a pool table, and two guest bedrooms. Outside, enjoy a private backyard oasis with a hot tub and seating area—perfect for relaxing and soaking in the views.
Enjoy direct trail and reservoir access from your backyard, and take a short 8-minute walk to the neighborhood clubhouse, complete with a pool, athletic facilities, and year-round community events.
Tucked away on a quiet cul-de-sac in the Cherry Creek School District, this home offers privacy, elegance, and convenience, complete with a 3-car garage and thoughtful upgrades throughout.
With an acceptable offer, the seller is happy to leave select furniture pieces of the buyer’s choice.


