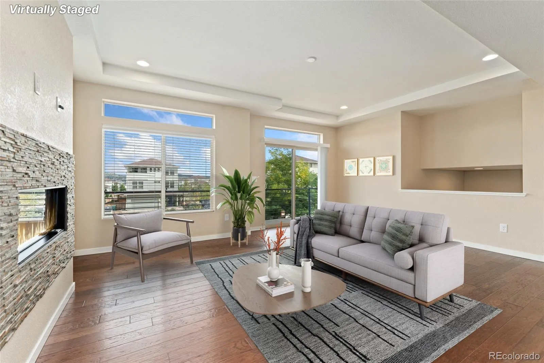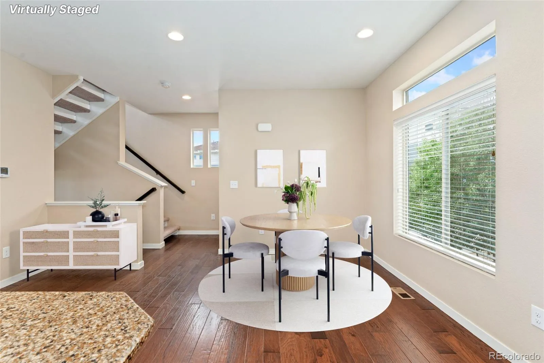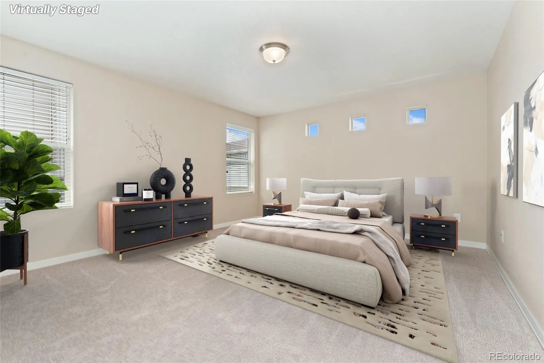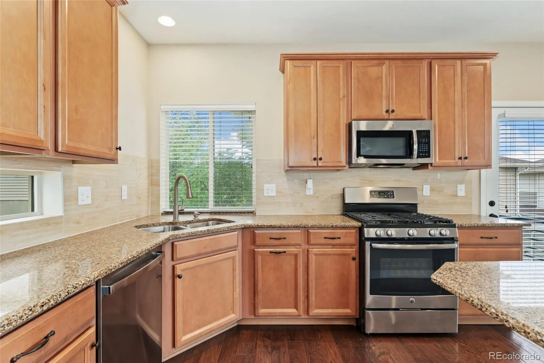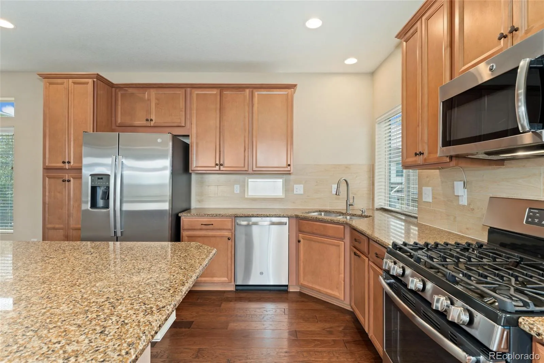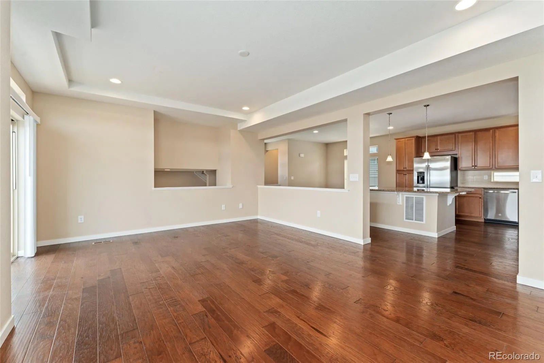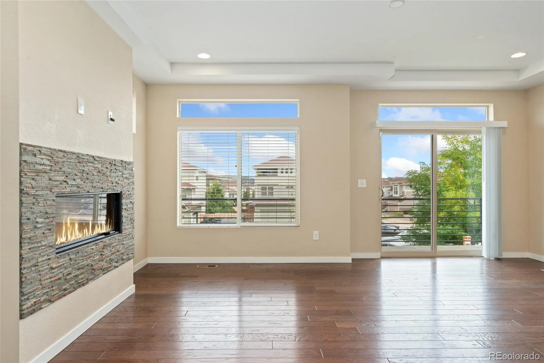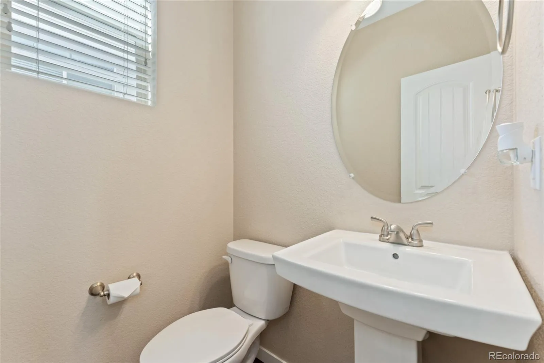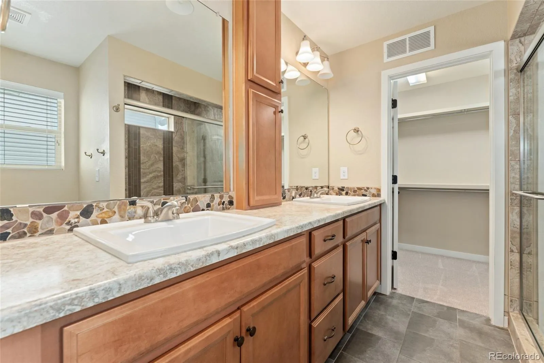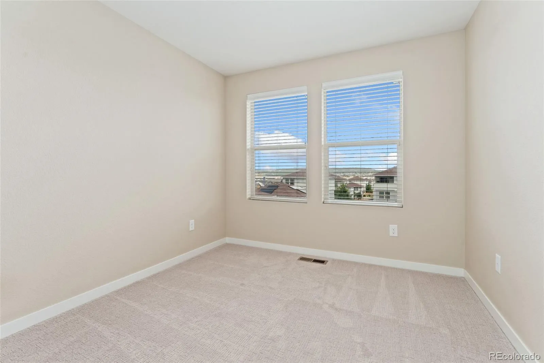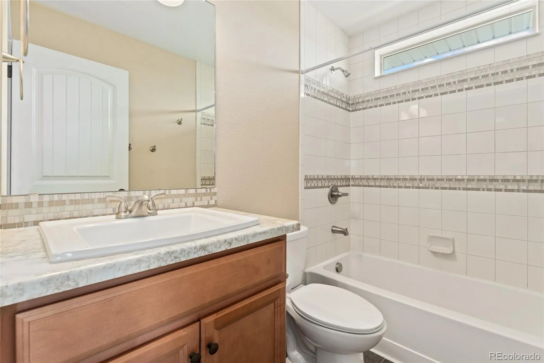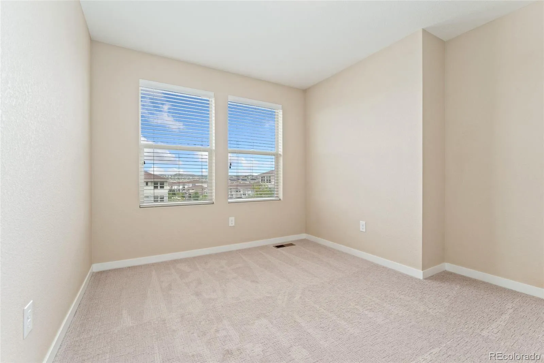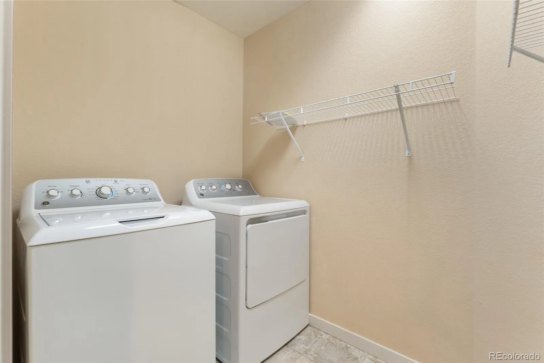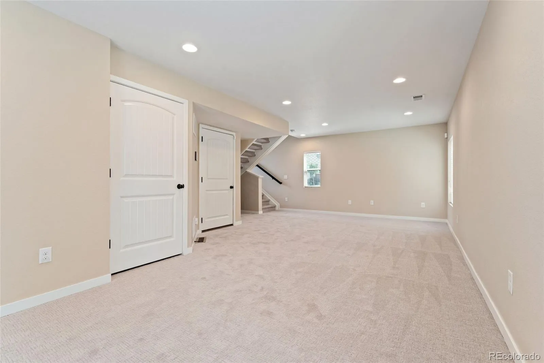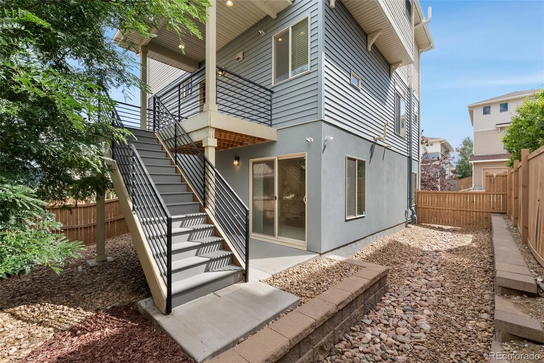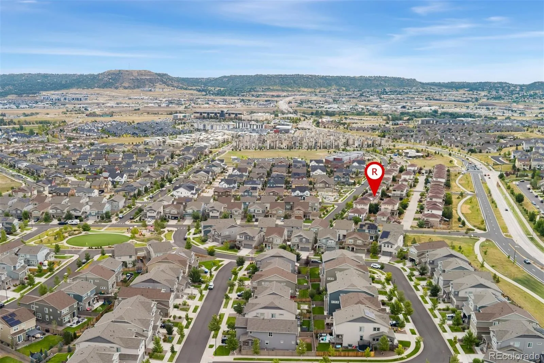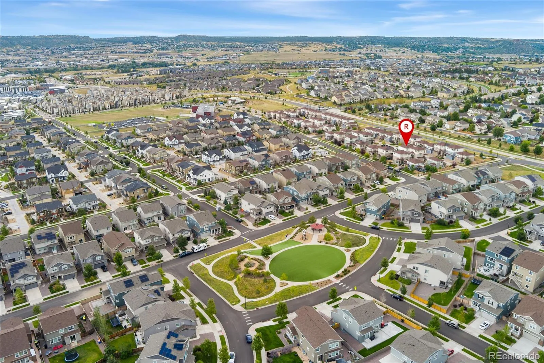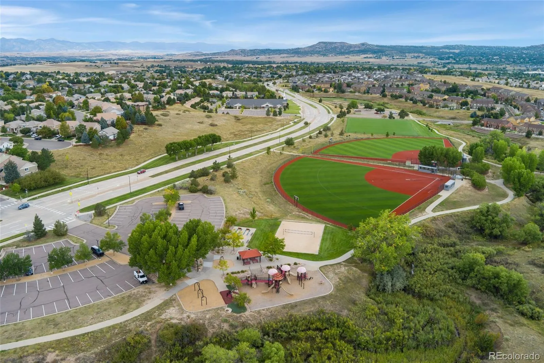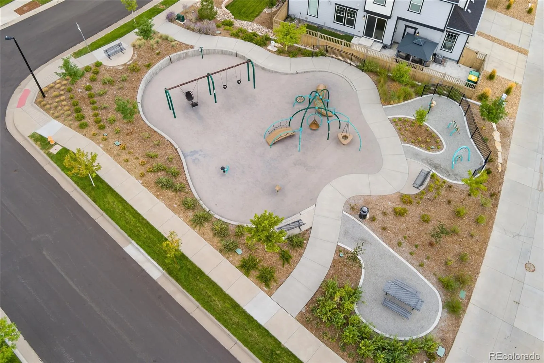Metro Denver Luxury Homes For Sale
Light and bright, this multi-level home in The Meadows offers an ideal blend of comfort, functionality, and style. Step inside to find beautiful flooring throughout the main level, where an open layout makes everyday living and entertaining a breeze. The spacious kitchen features granite countertops, stainless steel appliances, a large center island, and abundant cabinetry. The living room is both welcoming and versatile, highlighted by a cozy fireplace and access to multiple outdoor areas, perfect for soaking up the Colorado sunshine. Upstairs, you’ll find three comfortable bedrooms, including a serene primary suite with its own ensuite bathroom boasting a step-in shower, dual sinks, and a walk-in closet. The finished lower level provides additional living space with a walkout, while new carpet and fresh updates throughout the home ensure it feels move-in ready. A clean and convenient 2-car attached garage adds everyday ease. Beyond the home, The Meadows is a community designed for connection, recreation, and adventure. With more than 1,100 acres dedicated to parks, trails, and open space, opportunities to enjoy the outdoors are endless. From morning walks with the dog to weekend hikes, or a game of tennis at nearby Bison Park, there’s always something to do just steps from your door. In the summer, community events such as Music in The Meadows and the Castle Rock WineFest bring neighbors together, while cultural and recreational hubs like The Grange and The Taft House offer classes, activities, and even pool facilities to enjoy. The Taft House, with its bright red umbrellas and vibrant energy, is home to year-round fun, including a sand volleyball court and versatile event space. Whether you’re relaxing at home, entertaining friends, or exploring all the amenities The Meadows has to offer, this property places you at the heart of a community where lifestyle and convenience meet.


