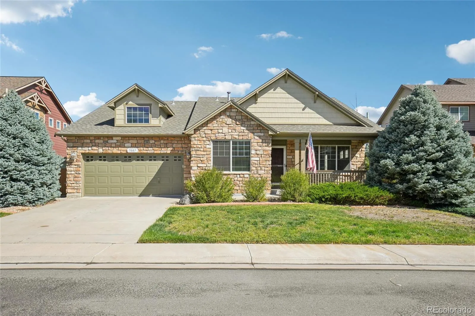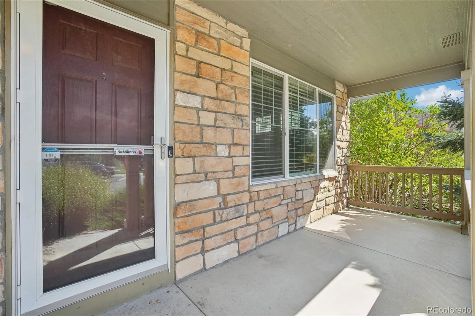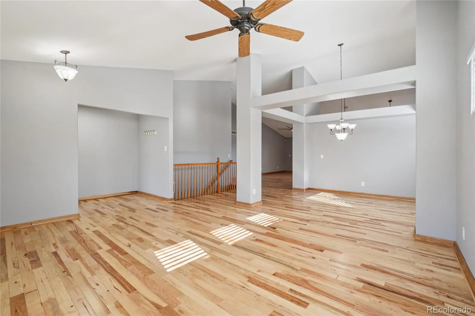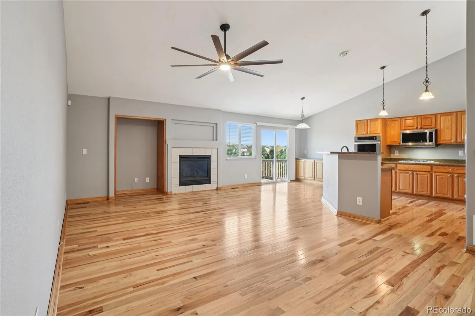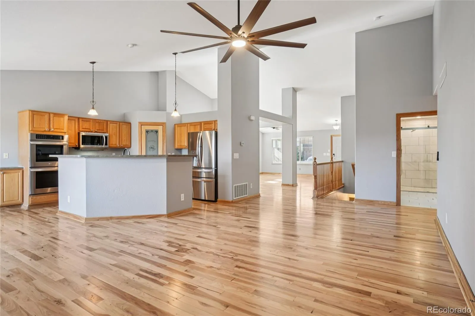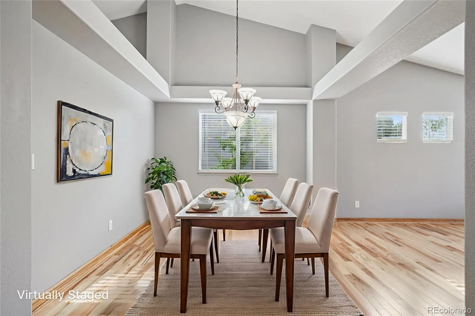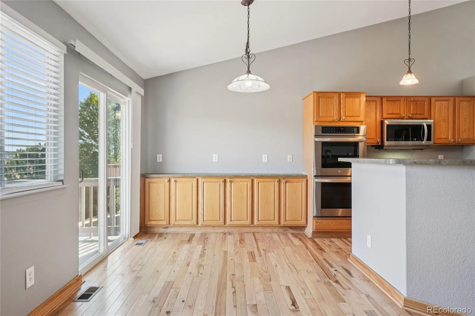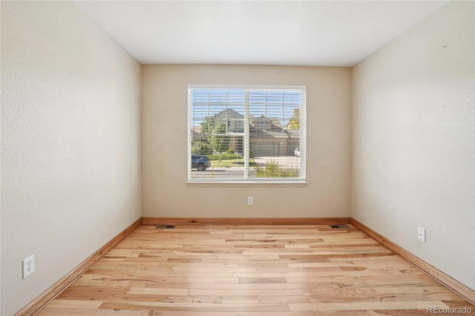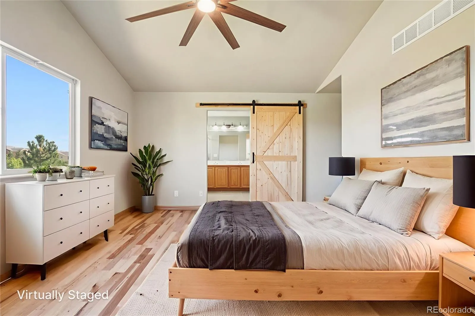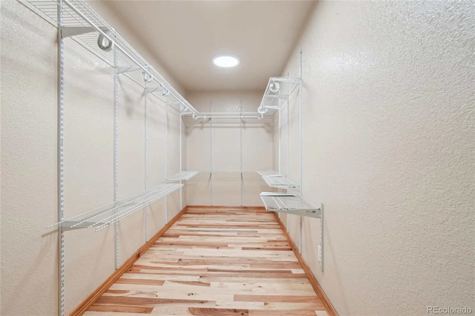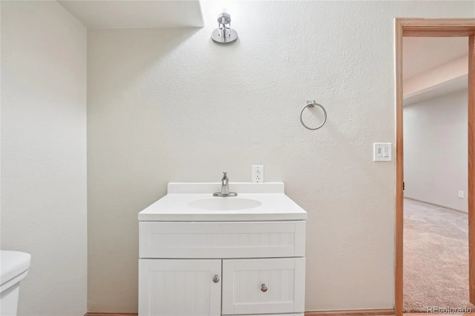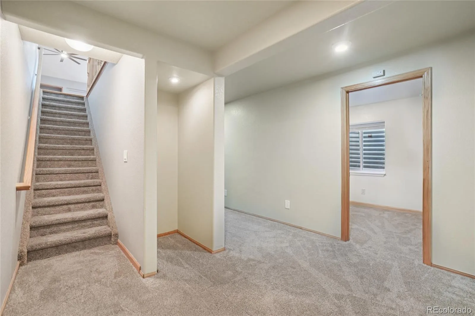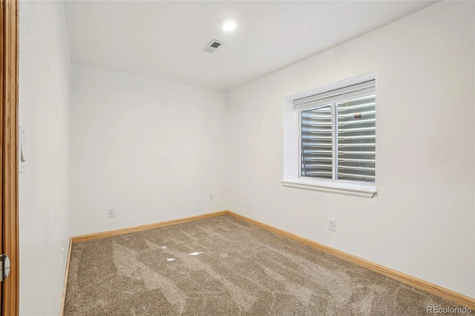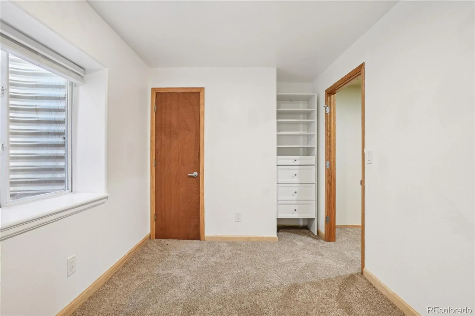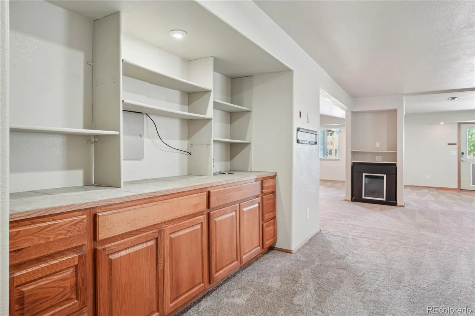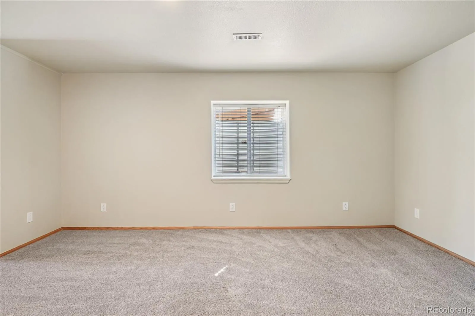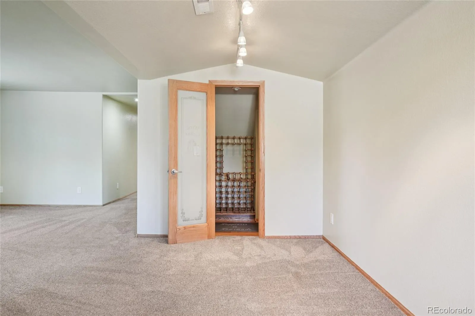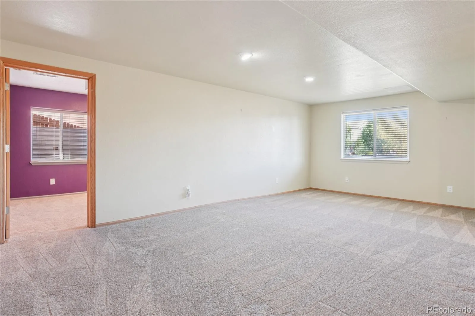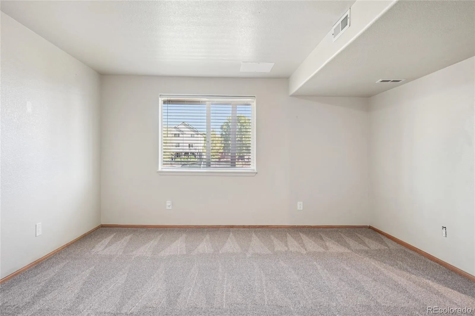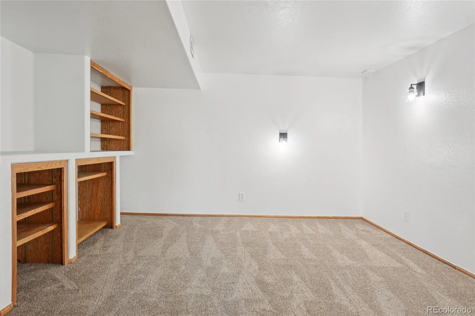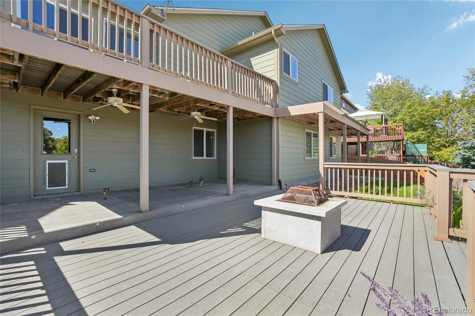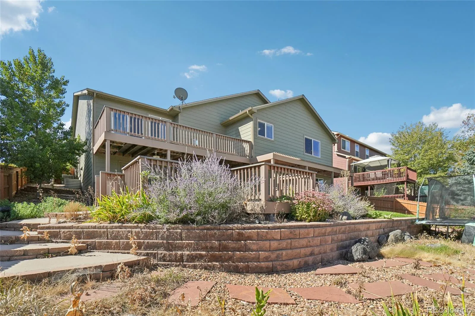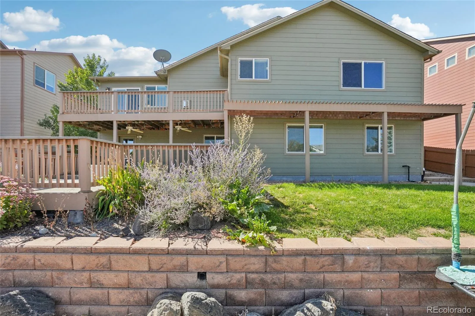Metro Denver Luxury Homes For Sale
Stunning and spacious home backing to open space in the desirable Quebec Riverdale community! A wonderful covered front
porch welcomes you into the main level of this home that boasts soaring vaulted ceilings and abundant natural light
through many windows. A formal living room at the front of the home leads into the formal dining area ensuring plenty of
space for entertaining. A sunny front office space is found through French doors and is the perfect spot for an art studio or
at home office. Continue down the hall and find the open concept main living space where the kitchen, family room, and
dining nook seamlessly create a large living space. The kitchen boasts stainless steel appliances, a kitchen island with sink
and seating, and a full-size pantry. Cozy up in the family room next to the gas fireplace on chilly nights, and enjoy easy
indoor-outdoor living through sliding glass doors off the dining nook to the upper level deck for dining al fresco on summer
evenings. The primary bedroom retreat is on the main level and features beautiful vaulted ceilings and a private five-piece
en-suite bathroom with barn door entry. An additional bedroom, bathroom, and laundry room with garage access complete
the main level. Discover even more square footage in the expansive finished basement! Endless possibilities await with a
large media room that leads into a spacious bonus room with a fireplace, and walk-out access to the lower level deck. Two
additional conforming bedrooms, one non-conforming bedroom, and a bathroom complete the basement level. You can
enjoy your outdoor oasis no matter the weather with a sunny second level deck and a partially covered lower level deck.
The fenced in backyard features lush landscaping and views of open space and a greenbelt just beyond the yard. Enjoy
your private oasis while still being just minutes away from all of life’s conveniences including shopping, parks, schools, and more!

