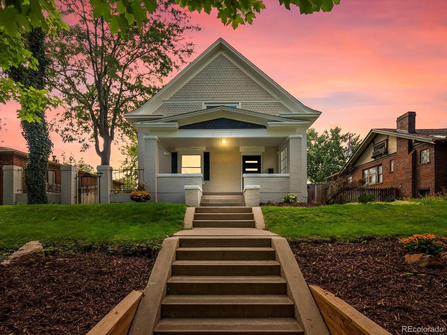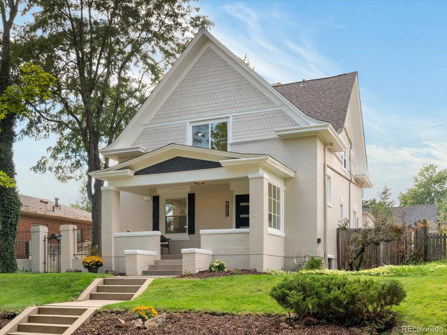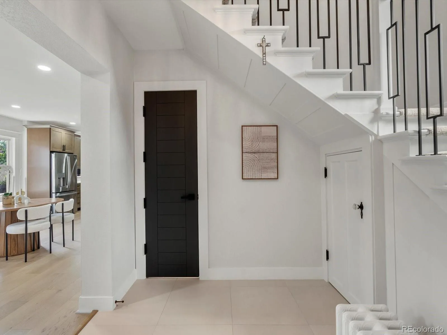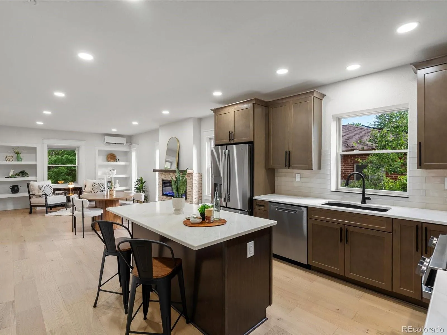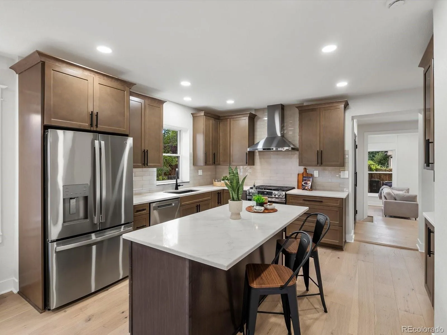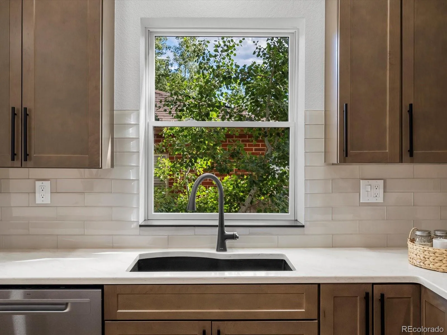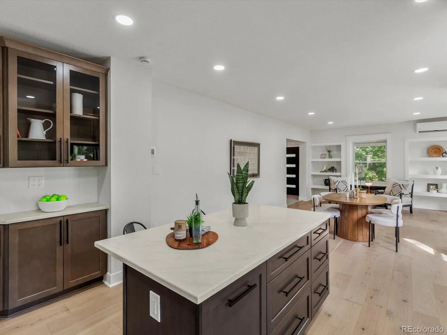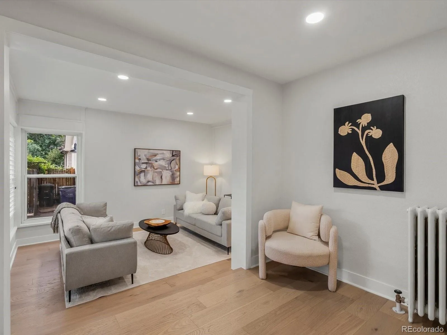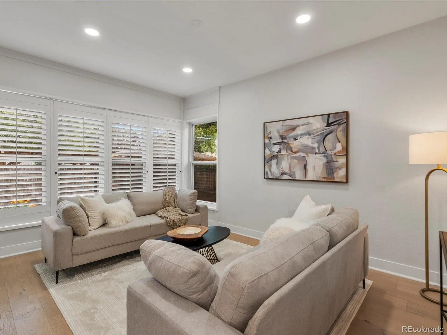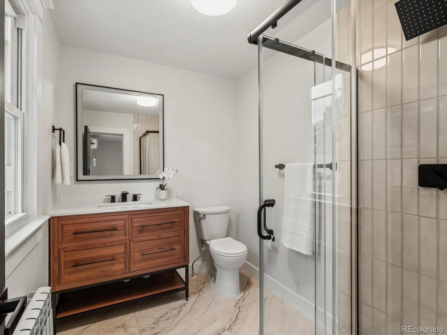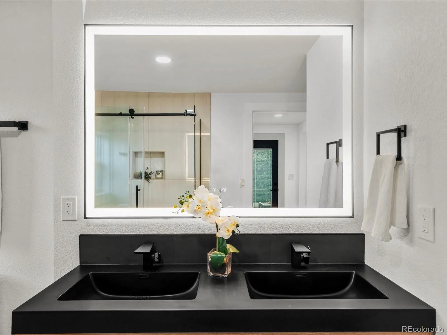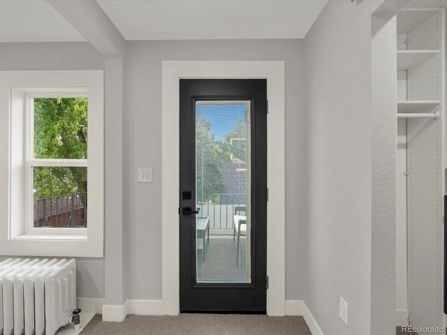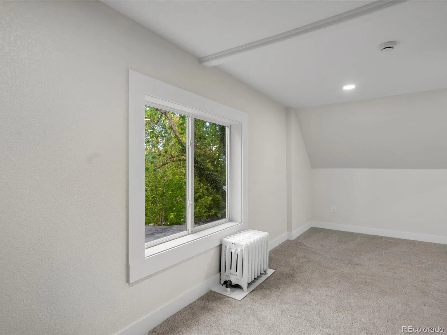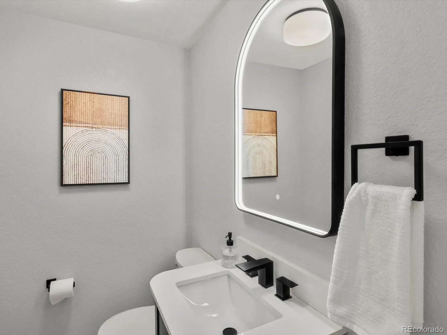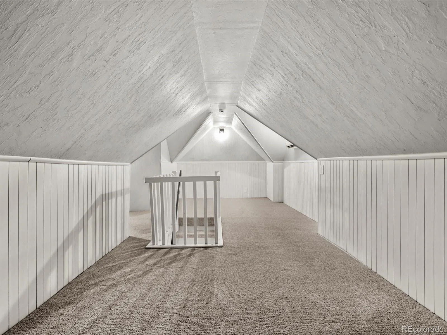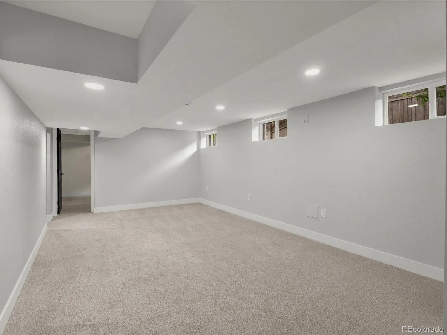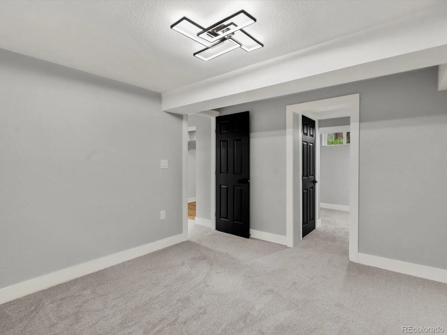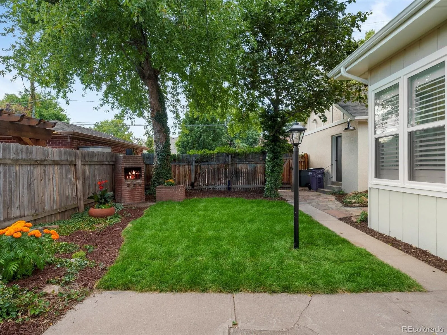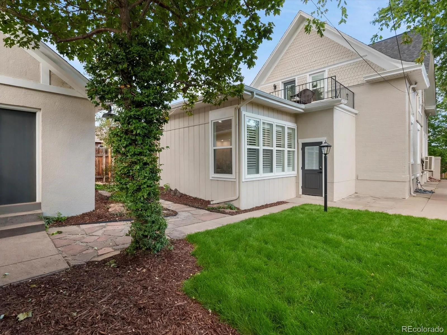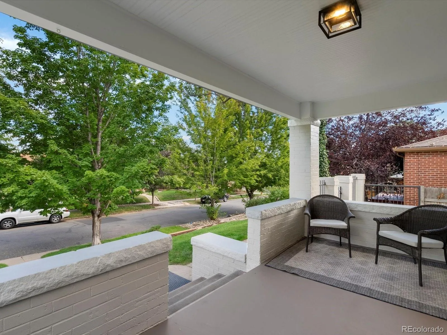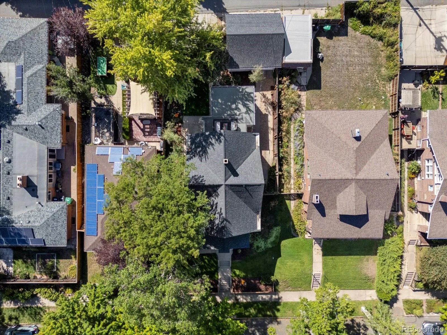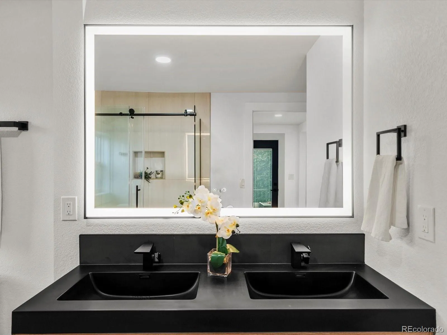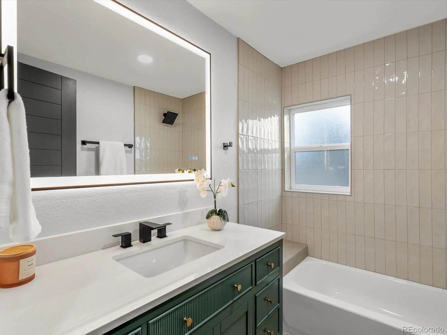Metro Denver Luxury Homes For Sale
Welcome to this stunningly updated 1912 home, where timeless charm meets modern luxury right when you walk in the front foyer. This move-in-ready property features an open-concept layout with engineered oak floors, designer finishes, and abundant natural light. The chef’s kitchen is a true highlight, boasting quartz countertops, custom cabinetry, stainless steel appliances, a gas range with hood and oven, a wall oven with microwave above, and a large island with seating. The adjoining dining area, featuring a stone-surround fireplace and original built-in shelves, creates an elegant yet comfortable space for entertaining. A spacious living room with windows adds warmth and style. En suite bedroom, office, whatever you desire on the main floor with a private bath. Retreat to the luxurious primary suite with a walk-in closet, spa-like ensuite bathroom, and double vanity. From the hall is a full bathroom. The additional bedroom for guests, a home office, a playroom, etc. The loft (non-conforming bedroom) with vaulted ceilings makes an ideal yoga studio, meditation space, creative retreat, or whatever your desire. Every bathroom has been fully updated with high-end tile, frameless glass showers, a tub, and modern fixtures, creating a spa-inspired experience. The finished basement expands the living area with a large family room, laundry/utility space, and flexible-use room (non-conforming bedroom). Enjoy the outdoors with a charming front porch for morning coffee, a private deck off the primary bedroom for enjoying evening cocktails, and a backyard perfect for entertaining. A 2-car garage plus additional off-street parking completes this incredible home. There is a 50-amp service for the garage and a 50-amp service behind the stove. This prime location is near parks, schools, shopping, and dining, with easy access to downtown. This home is the perfect combination of luxury, lifestyle, and convenience.

