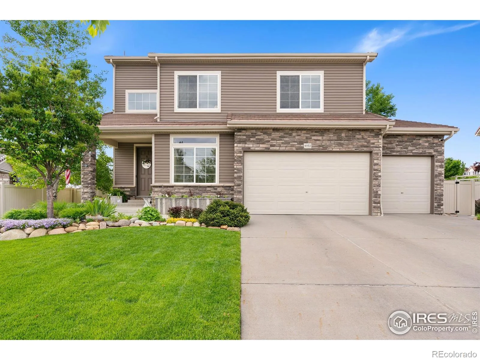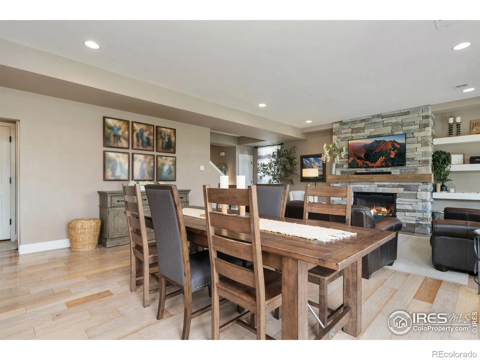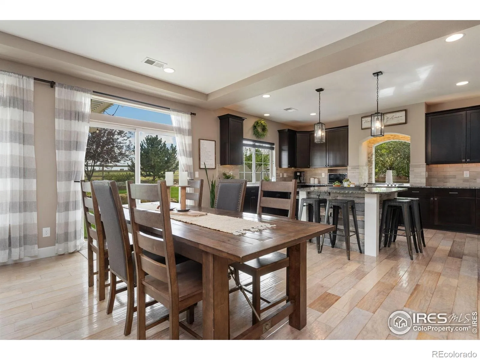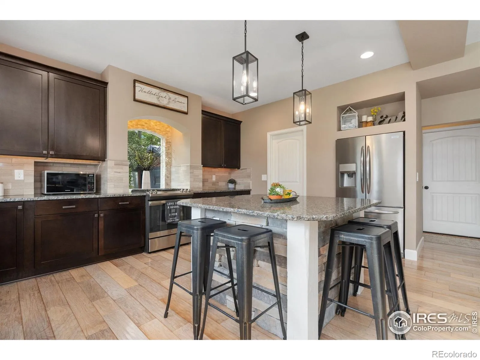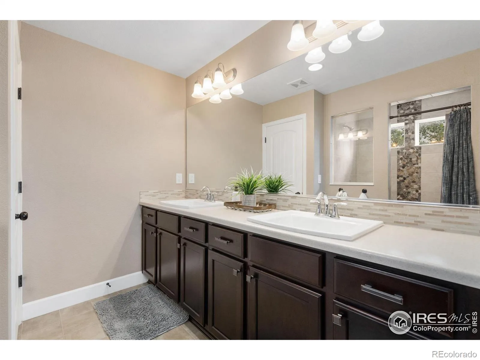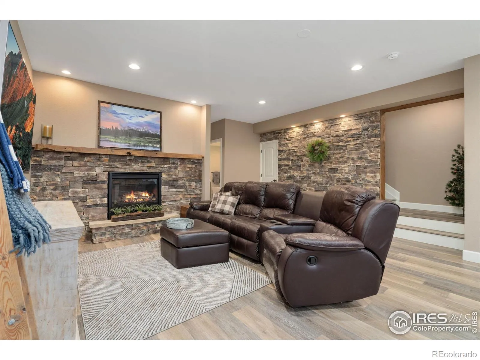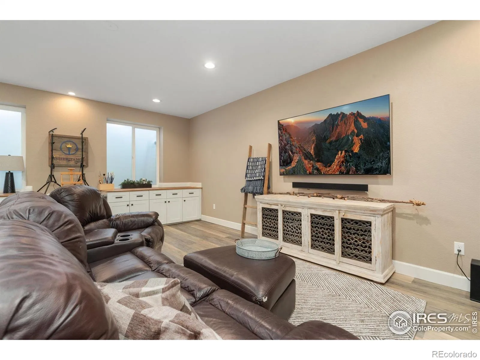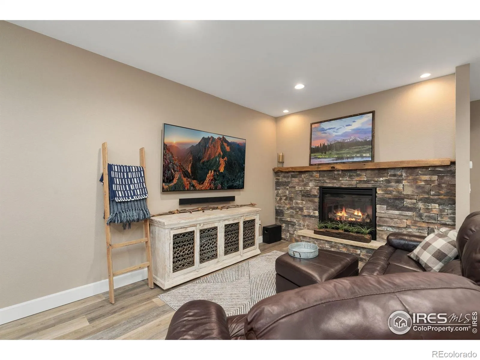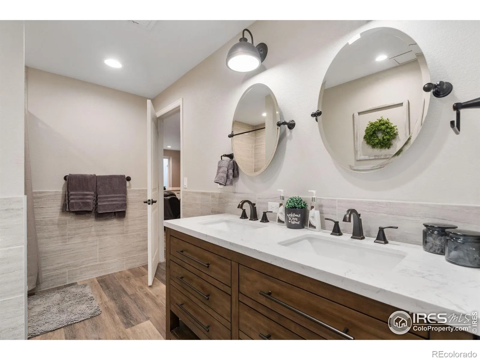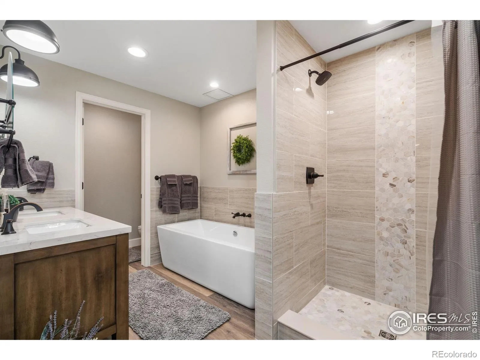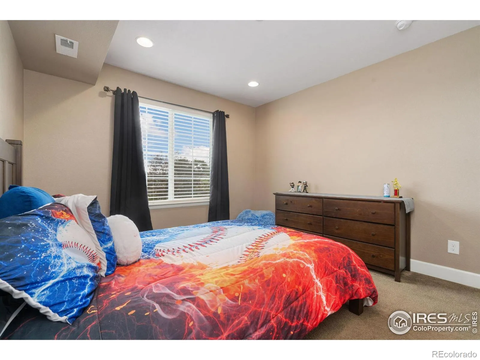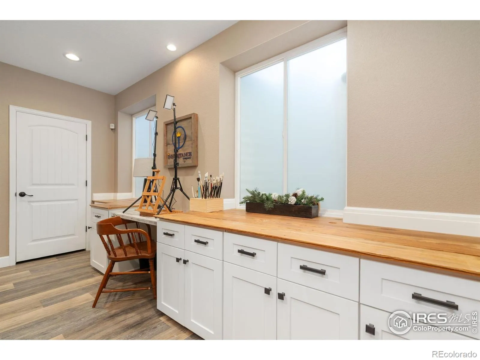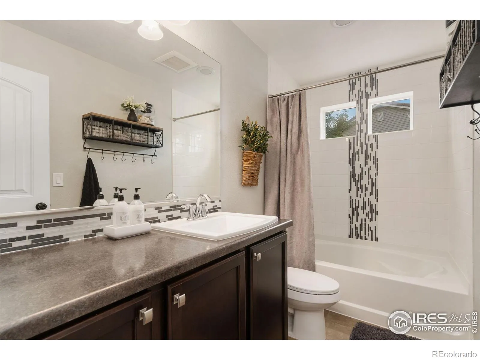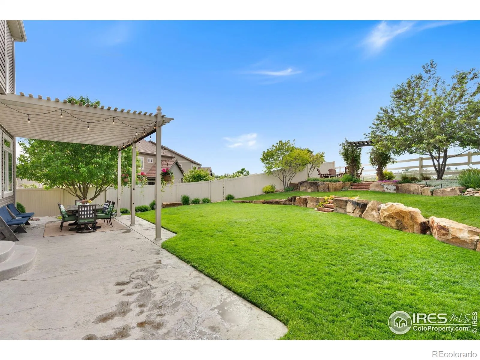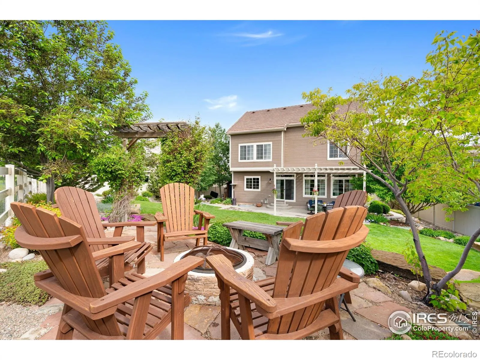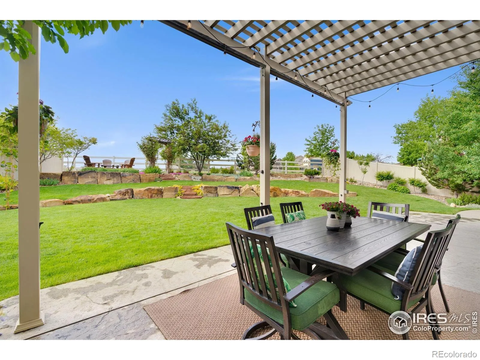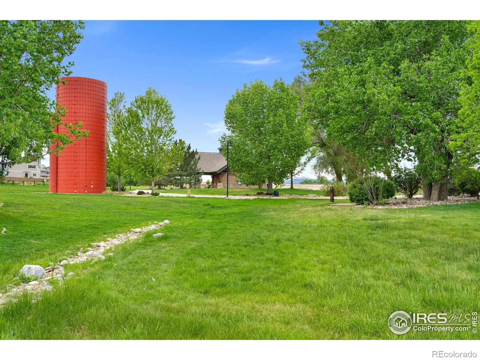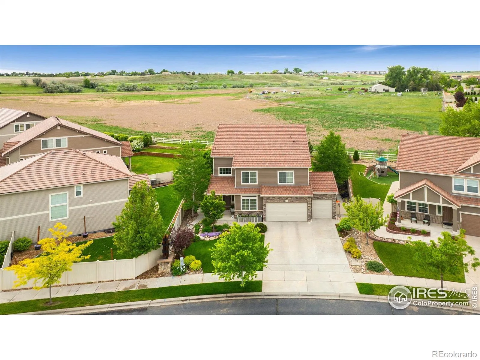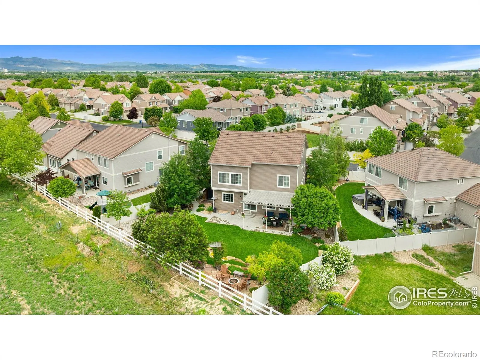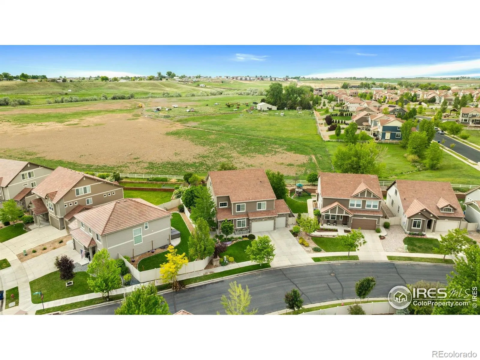Metro Denver Luxury Homes For Sale
Discover the perfect blend of luxury and comfort in this amazing 3-level home located at 4952 Silverwood Drive in Thompson River Ranch. With over 4,000 square feet of meticulously maintained living space, this property has been completely updated and boasts an array of high-end features. The bright and inviting main level offers an abundance of natural light, a cozy stone fireplace, and a luxurious study, along with a gourmet kitchen equipped with top-of-the-line appliances and elegant engineered hardwood flooring. The upper level includes four spacious bedrooms and a versatile bonus room, ideal for a secondary study or playroom. Ascend to the finished attic space, where you’ll find a private theater room and a recreation room, perfect for family movie nights or entertaining guests. The professionally finished basement takes luxury to the next level, featuring stunning luxury vinyl flooring, breathtaking stonework, a second fireplace, a large bedroom, and a lavish 5-piece bathroom. Step outside to experience an outdoor oasis, with a terraced back yard that includes multiple gathering spaces, a fire pit, stamped concrete, and a pergola. The breathtaking landscaping backs up to peaceful farmland, providing a serene backdrop for outdoor entertaining. Additional highlights of this home include a tankless water heater, a dual-zoned HVAC system, radon rough-in, and a spacious 3-car garage. Thompson River Ranch offers endless open spaces, trails, two pools, a recreation center and a K-8 school inside the subdivision. Pre-inspected.

