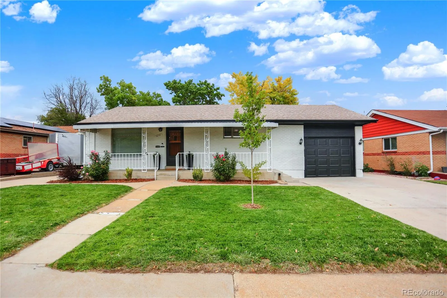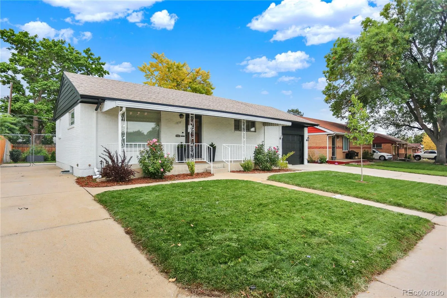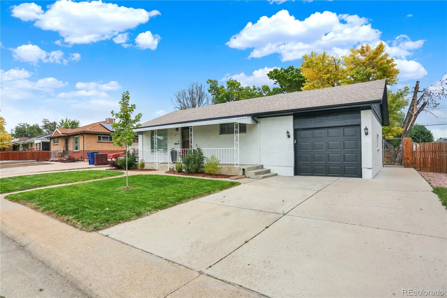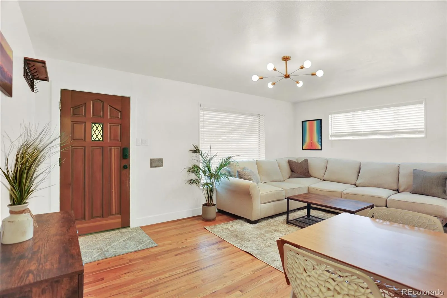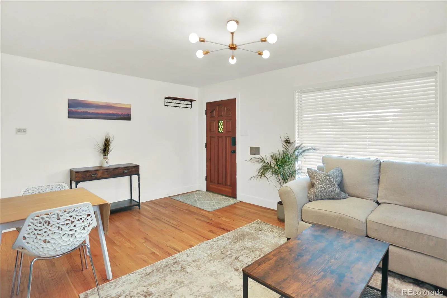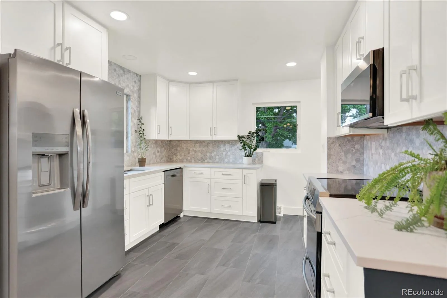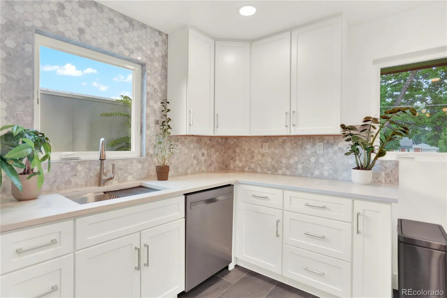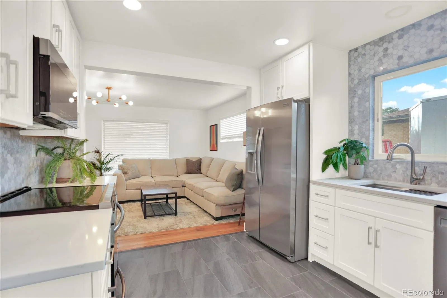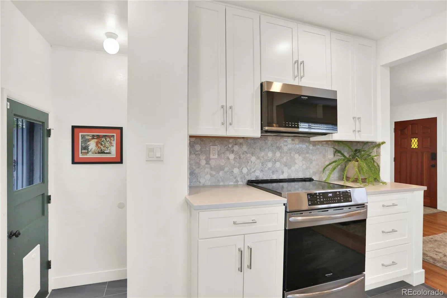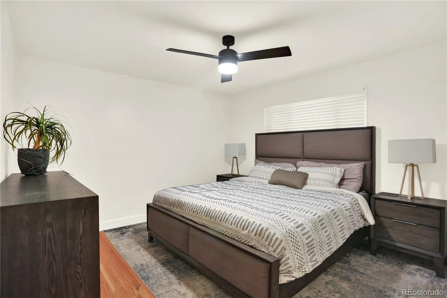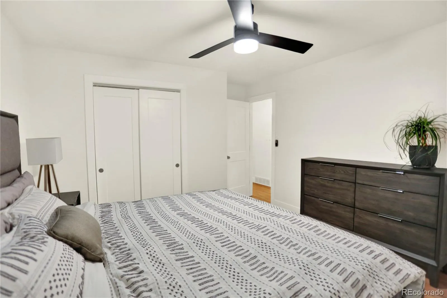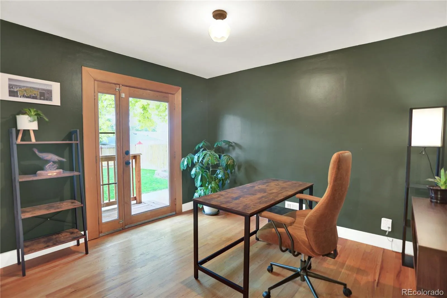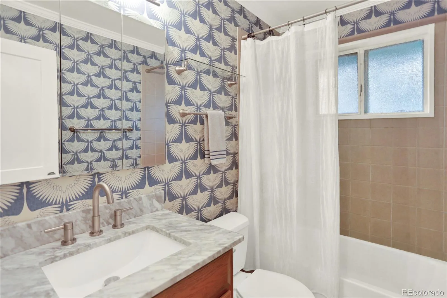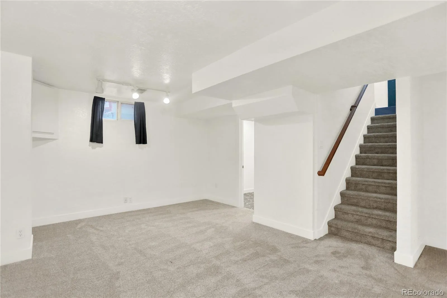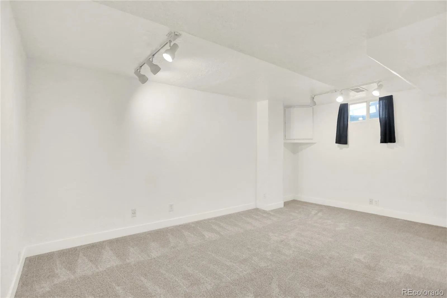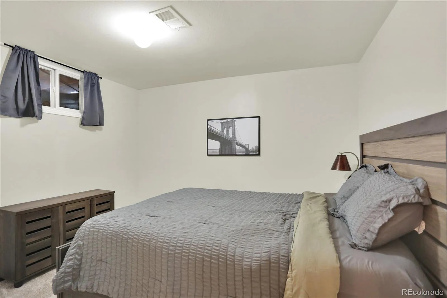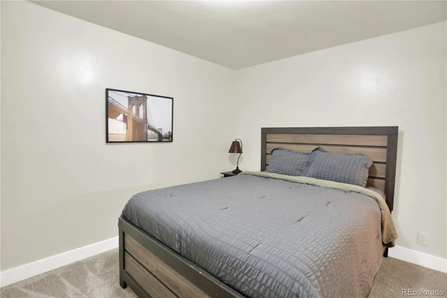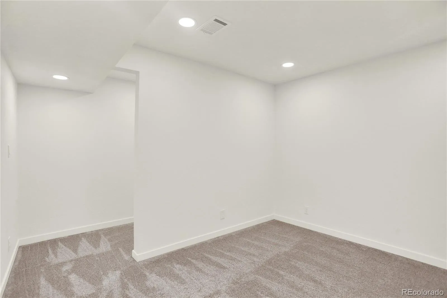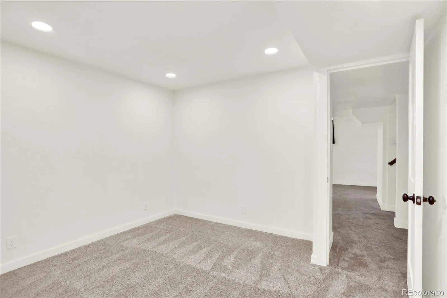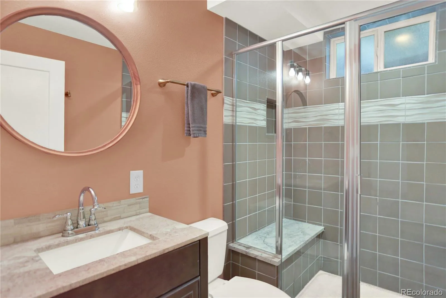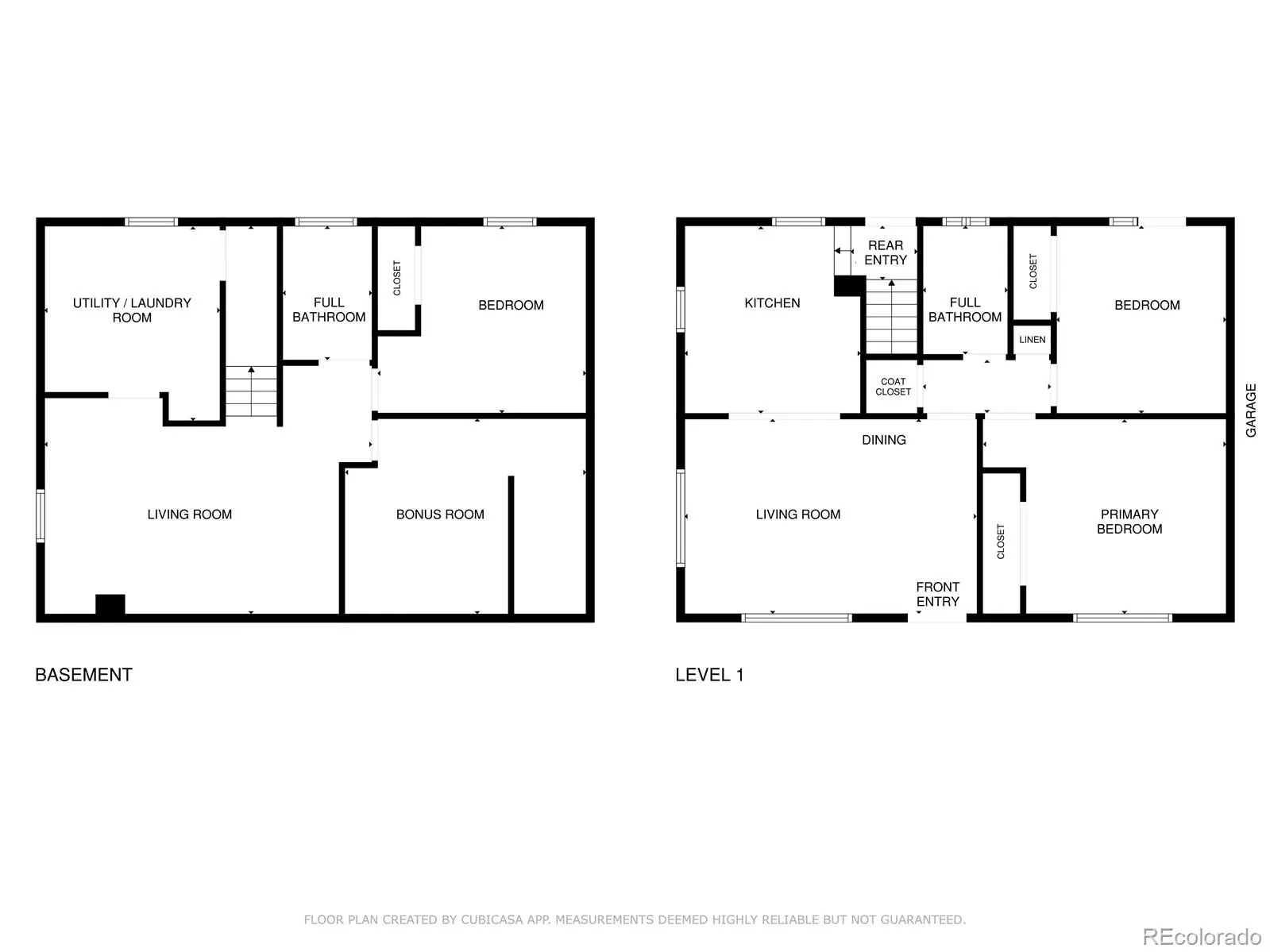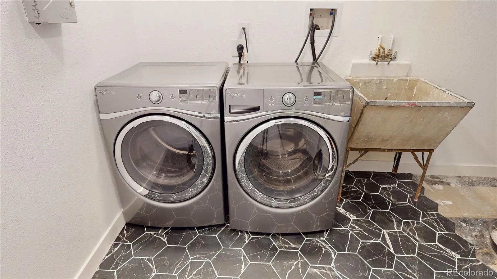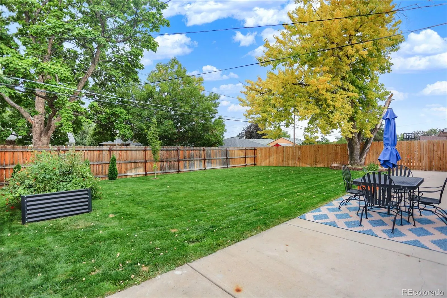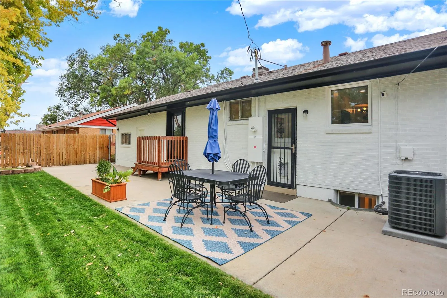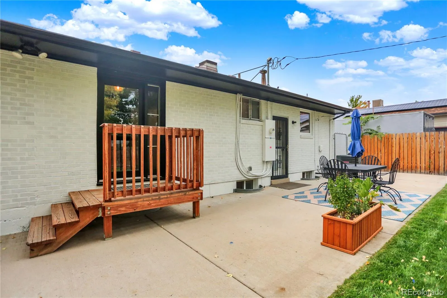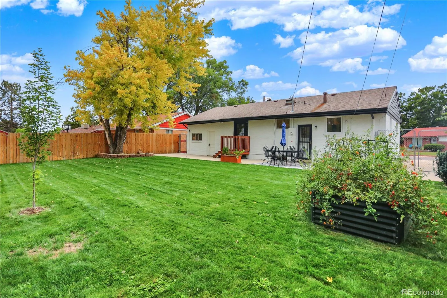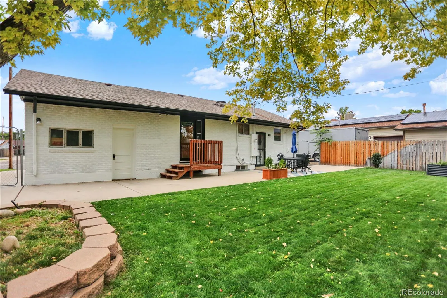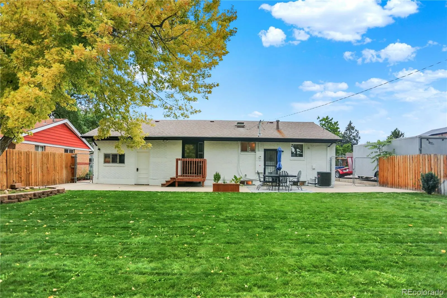Metro Denver Luxury Homes For Sale
A brick 2-Story Ranch home that offers a comfortable mix of traditional style and thoughtful updates in a location that makes getting around simple. Just 15 minutes from downtown Denver, 20 minutes from Boulder, and only a mile from the light rail, so whether you’re commuting or exploring, you have options. With easy access to both I-25 and Highway 36, getting where you need to go is straightforward.
The main level is bright and open, with a living area that flows naturally into the newly renovated and expanded kitchen—an easy space to cook, gather, or just enjoy day-to-day life The bathroom boasts natural light with a walk-in shower and updated finishes. A large primary bedroom situated next to a secondary bedroom, completes this level, providing a generous retreat with plenty of breathing room.
The finished basement adds even more flexibility, featuring a spacious second living area, a large bedroom, and a bonus room that could serve as a workout space, home office, or creative studio. It’s the kind of layout that adapts well as life changes.
Recent improvements, including newly installed air conditioning, a renovated basement, and a freshly painted exterior, bring a modern, refreshed look while the home itself sits comfortably within an established neighborhood.
Outside, the backyard and patio are ready for gatherings, barbecues, or a quiet evening under the stars. There’s plenty of space for entertaining, gardening in the raised planters, yard games, or simply enjoying some fresh air.
Dont miss out on the opportunity to call this home – come see it for yourself!

