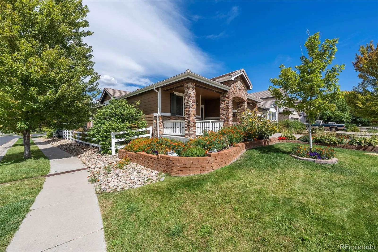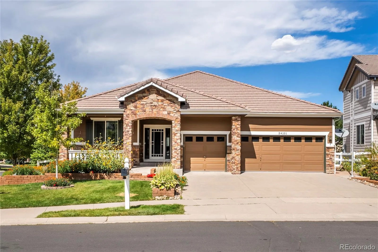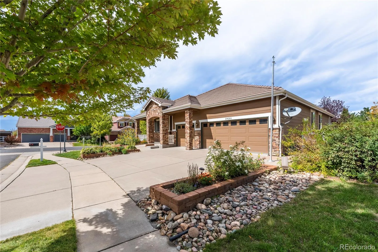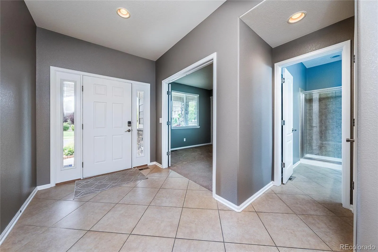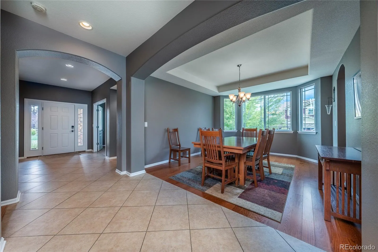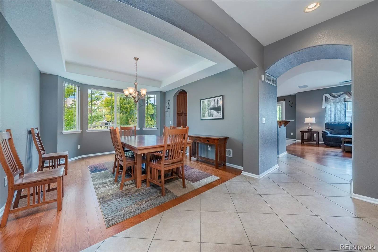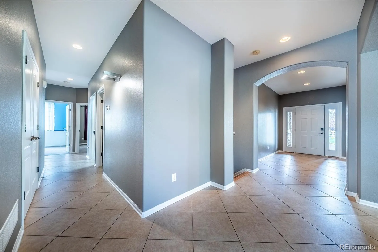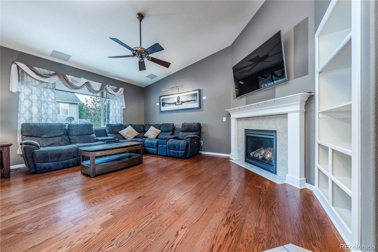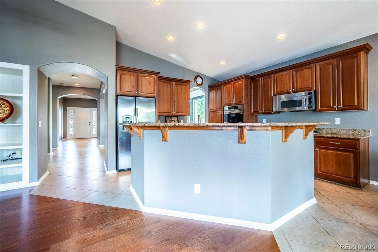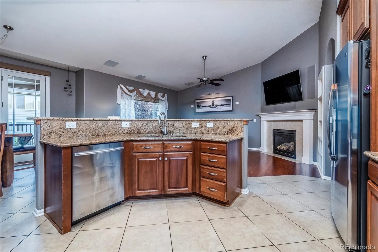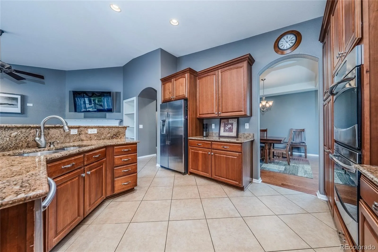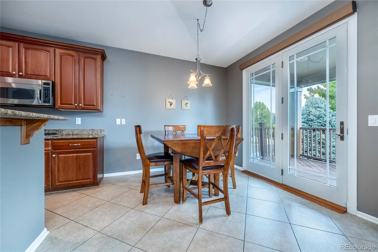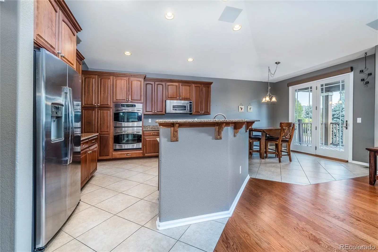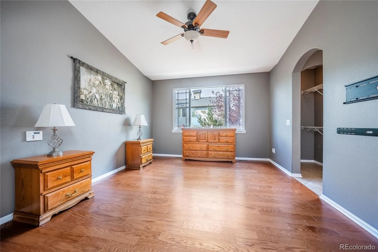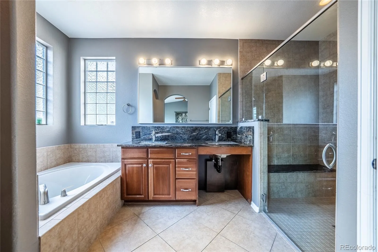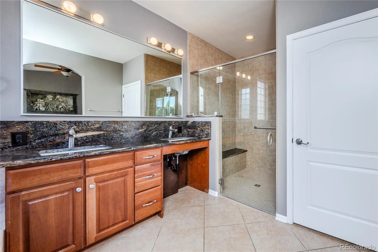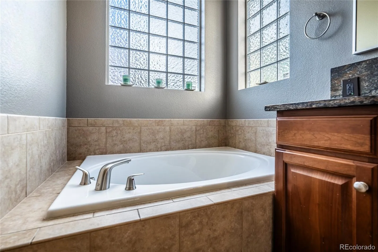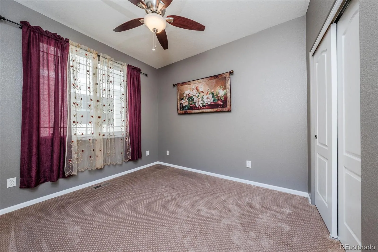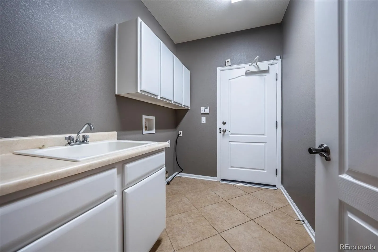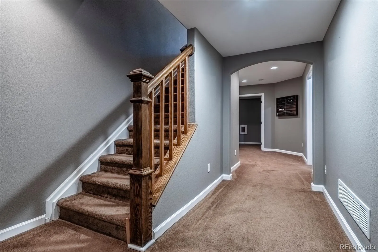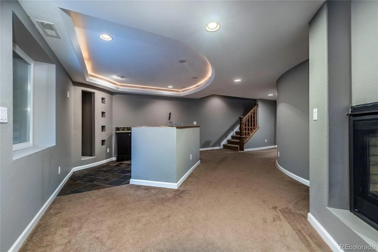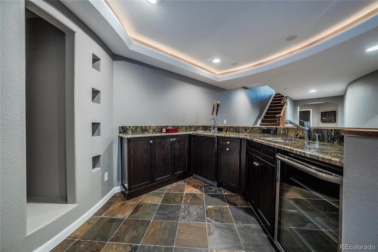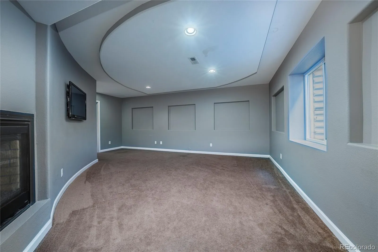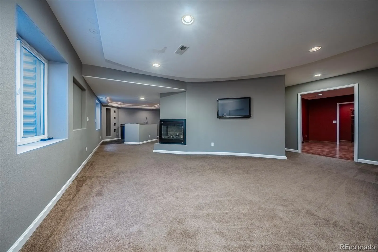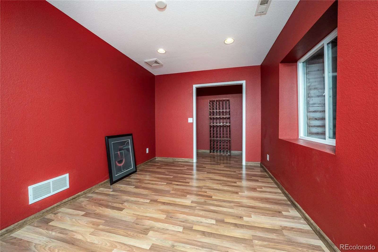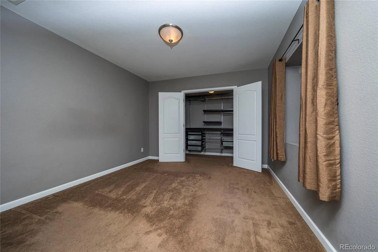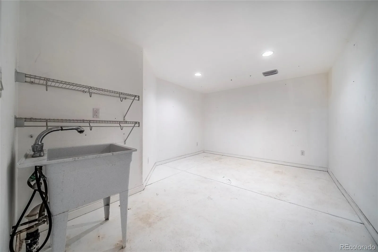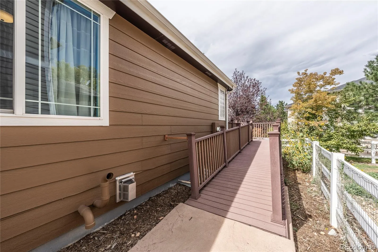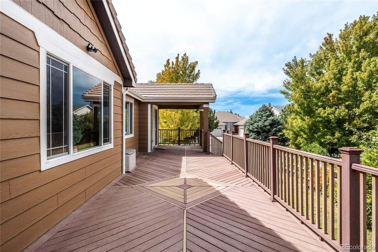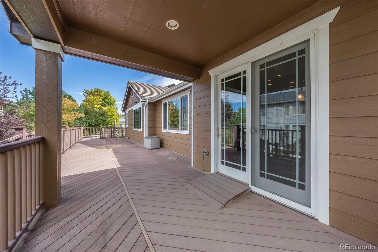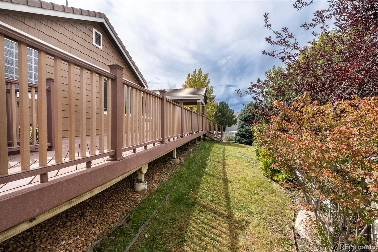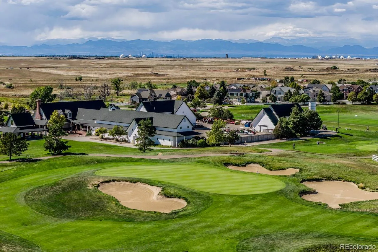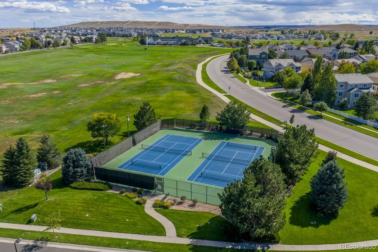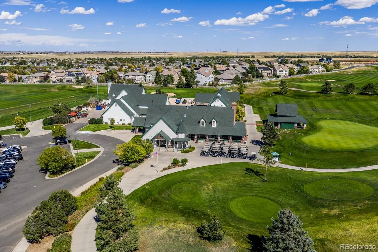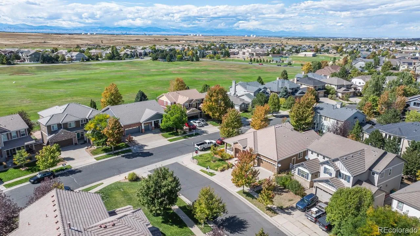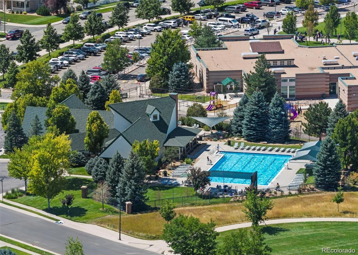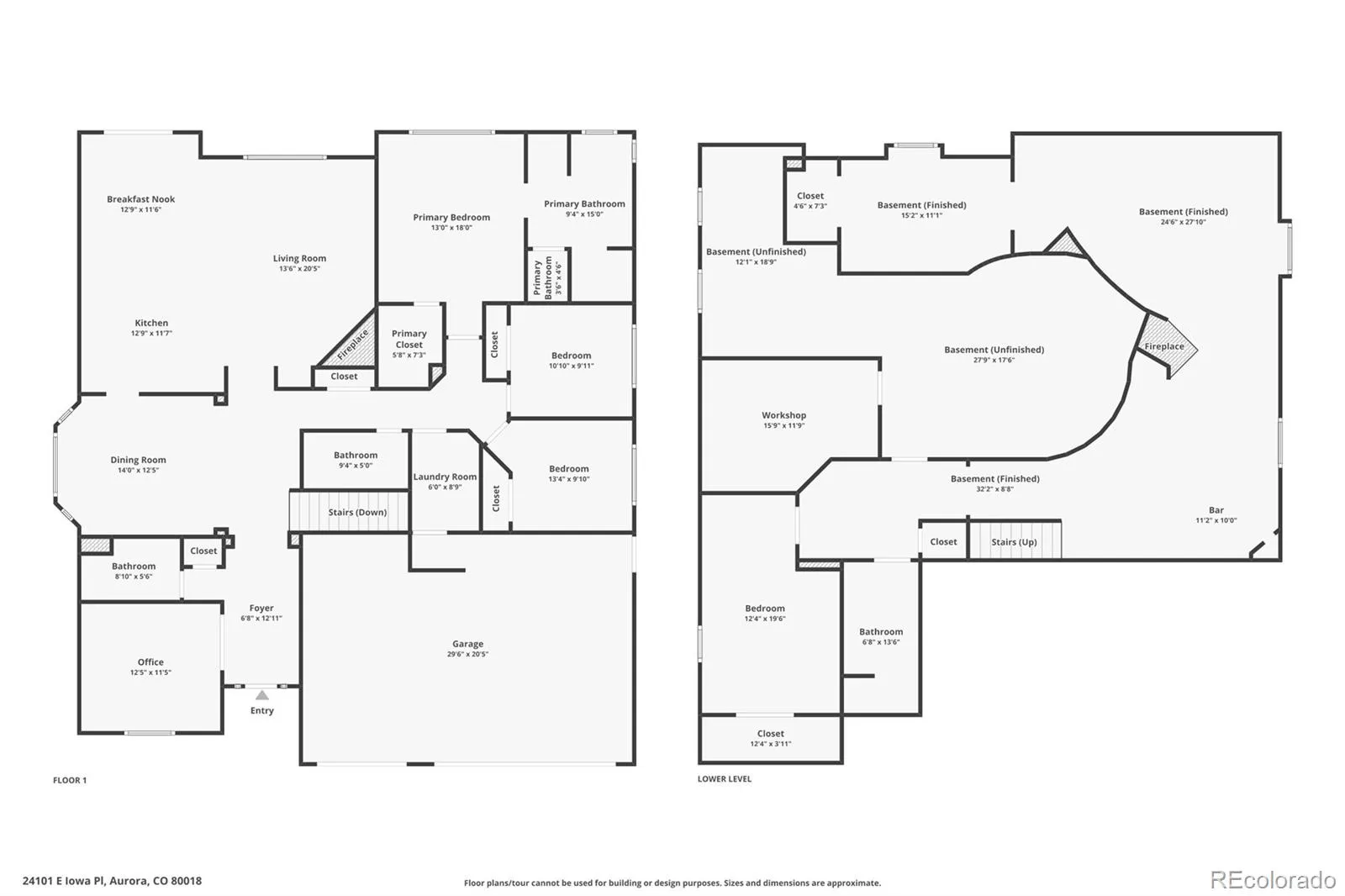Metro Denver Luxury Homes For Sale
Rare Ranch Home in Murphy Creek – Main Floor Living! Welcome to this beautiful ranch-style home in the highly desirable Murphy Creek community! From the charming curb appeal and large front porch to the warm and inviting interior, this property offers both comfort and convenience. Step inside to a welcoming foyer that opens to an office with built-in shelving and a formal dining room featuring a bay window. The gourmet kitchen is a chef’s delight with a gas cooktop, double ovens, granite countertops, a large island, and an eat-in dining space. French doors lead out to a spacious Trex deck—perfect for outdoor living and entertaining.
The main floor boasts a large family room with a cozy gas fireplace, a private primary suite, and two additional bedrooms, all with convenient access to the laundry room (complete with cabinets and utility sink) and the oversized 3-car garage.
The finished basement offers even more living space with a bar (featuring a built-in keg and wine/beverage refrigerator), a media room with its own gas fireplace, and built-in niches. Guests will love the private suite with a full bath, while the bonus/wine room could easily serve as a 5th bedroom (non-conforming). A large storage area includes a finished craft/workshop. Stop over to the Murphy Creek Tavern restaurant, the community amenities include a pool, playground, tennis courts, trails, and more all within walking distance. Murphy Creek K-8 School, too! Drivable conveniences include Buckley Air Force Base, Southlands Mall, E-470, I- 70, and DIA. Handicap accessibility throughout the home. This home truly combines main-floor living, functional design, and an active community lifestyle—all in one rare find!

