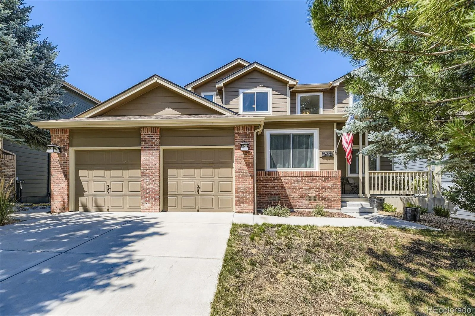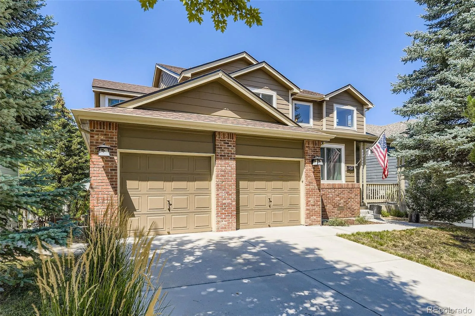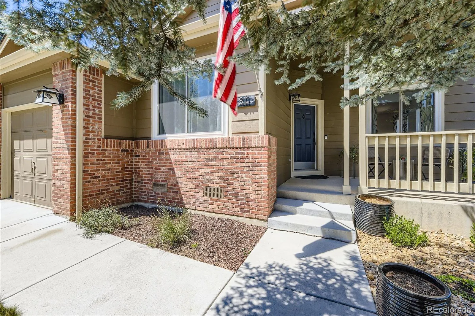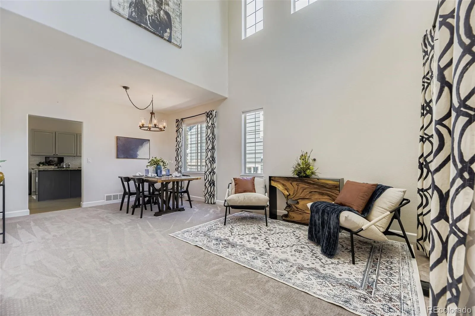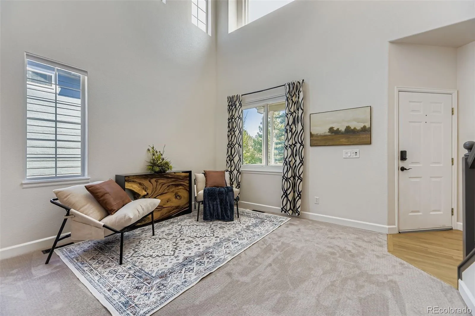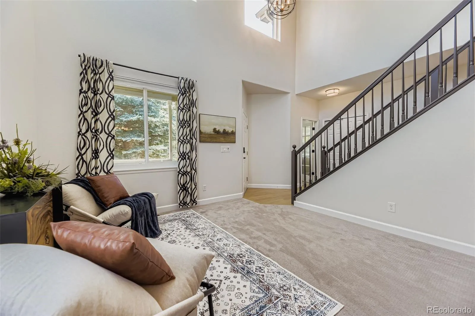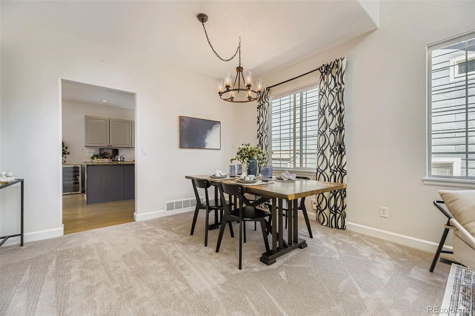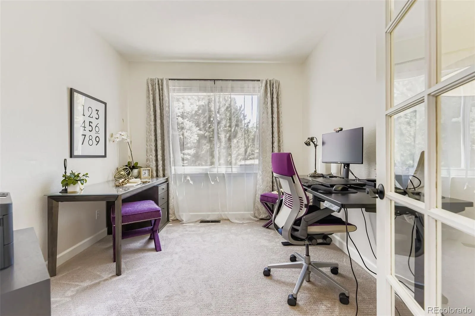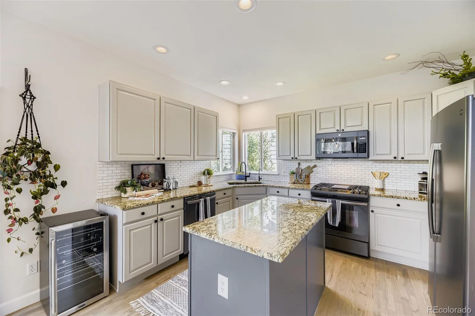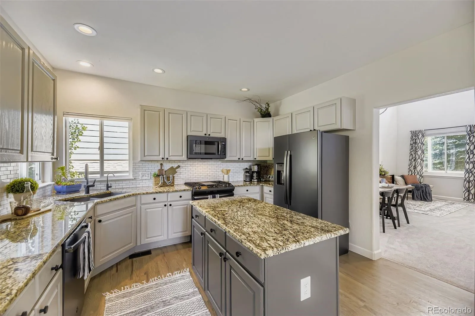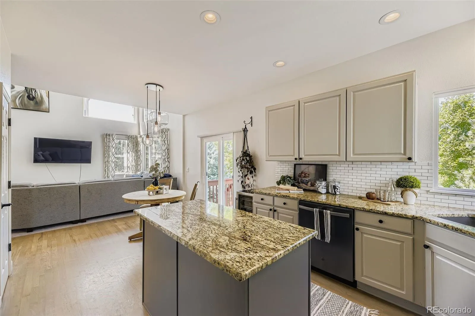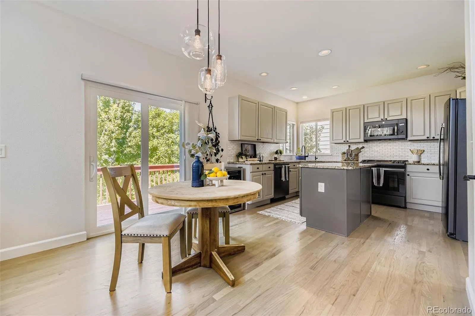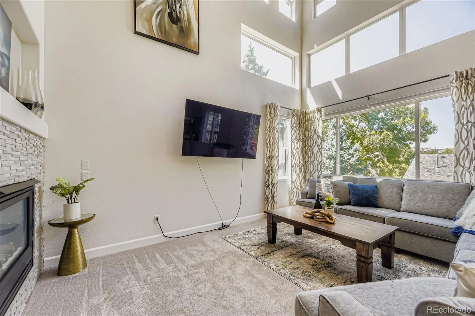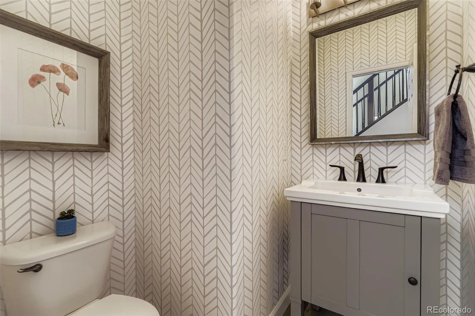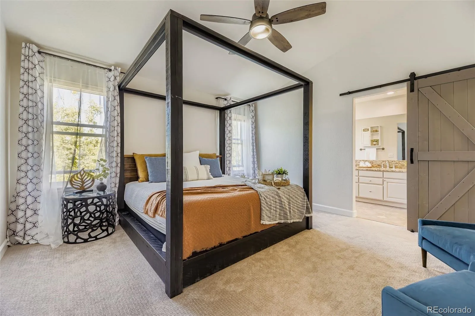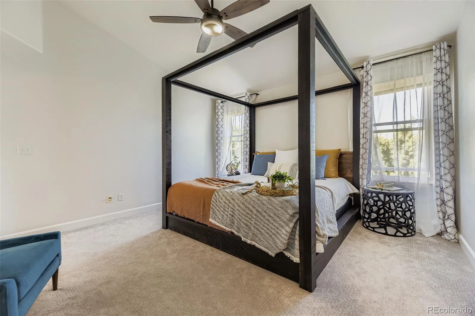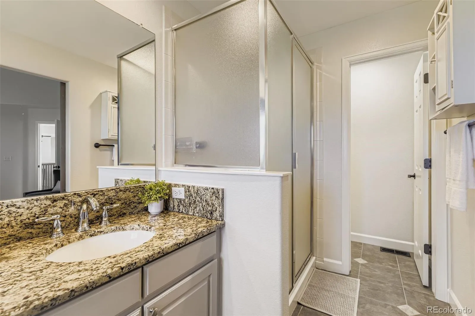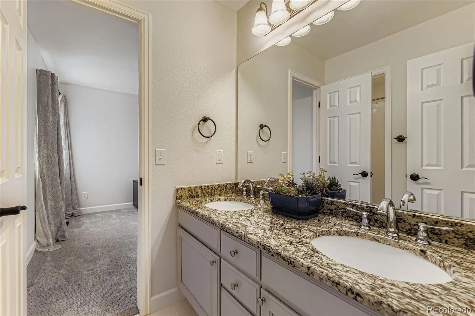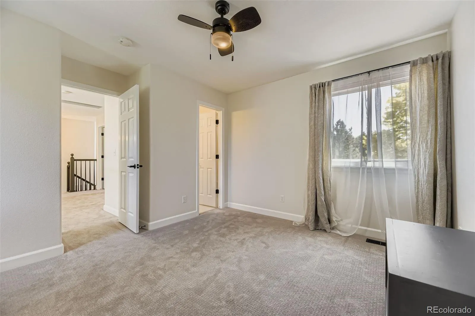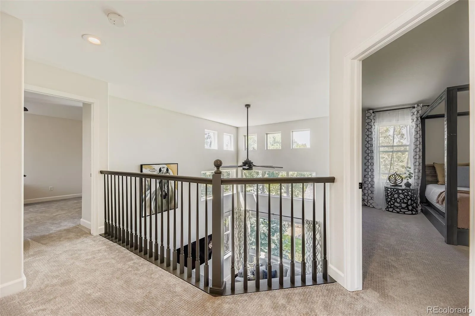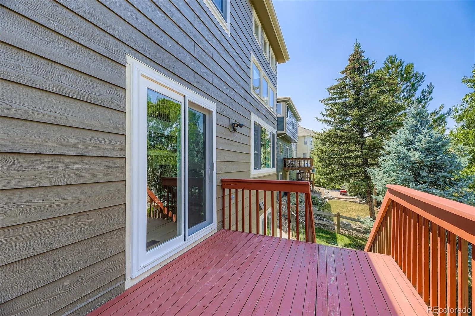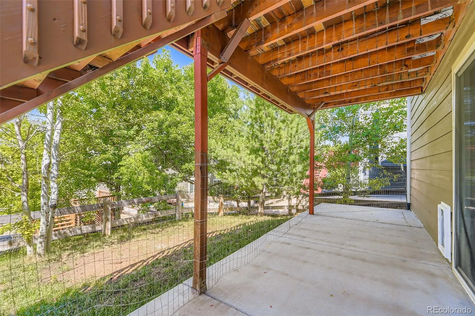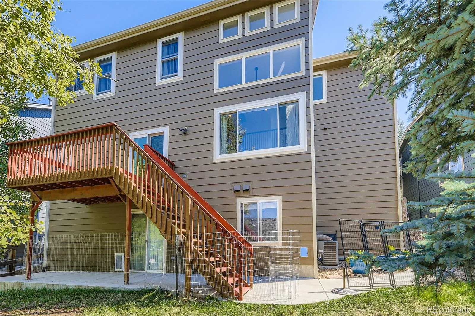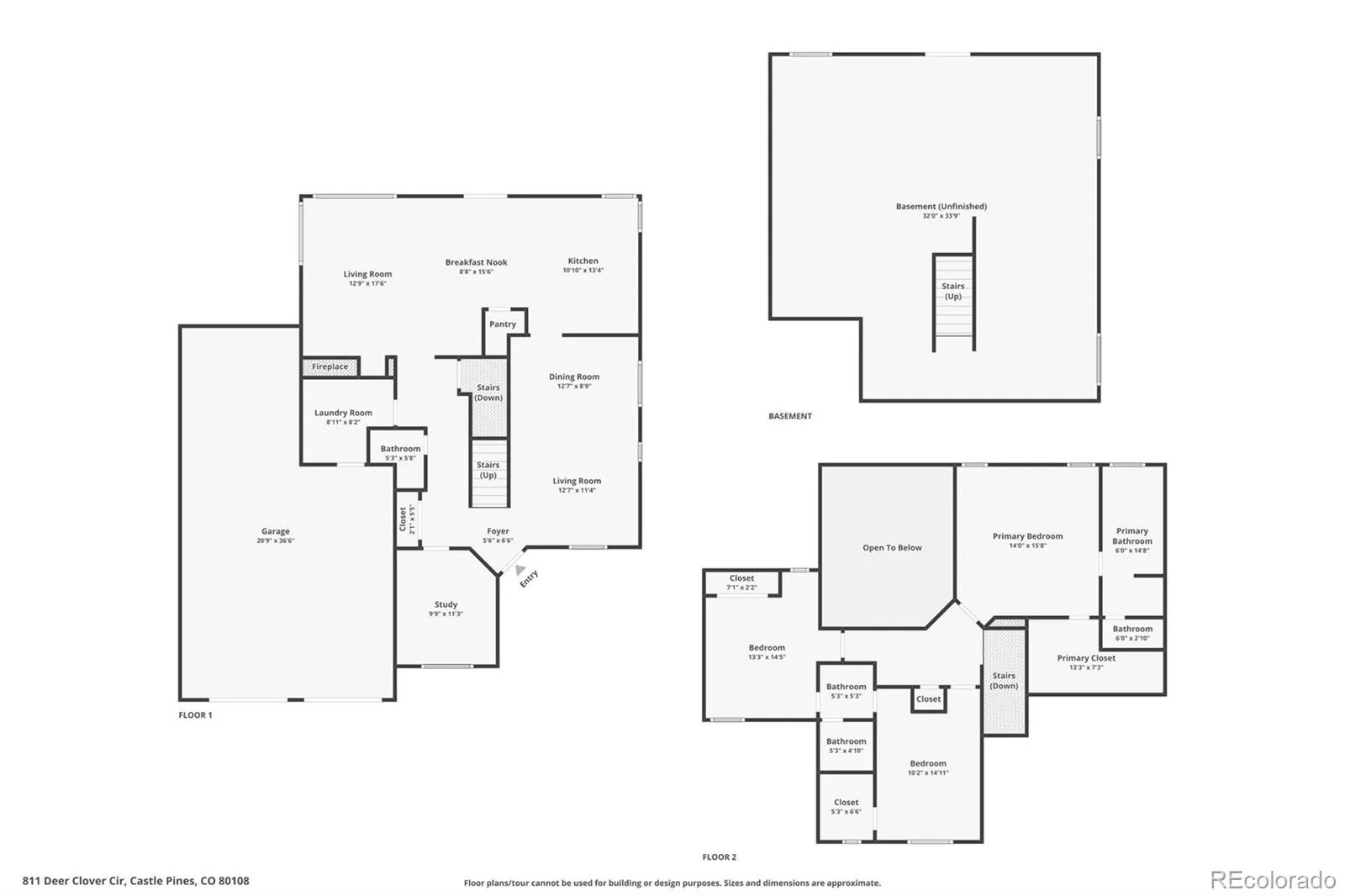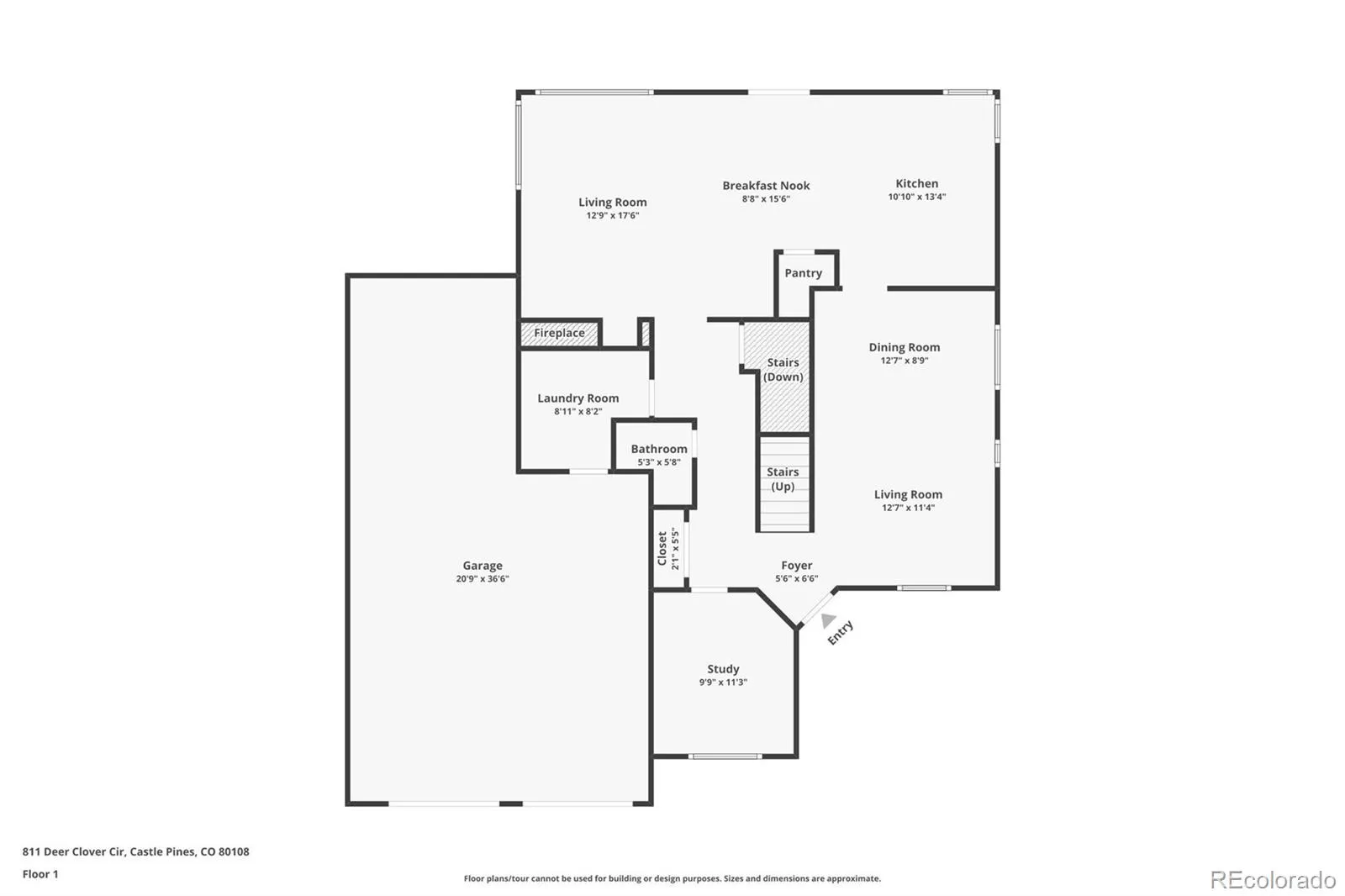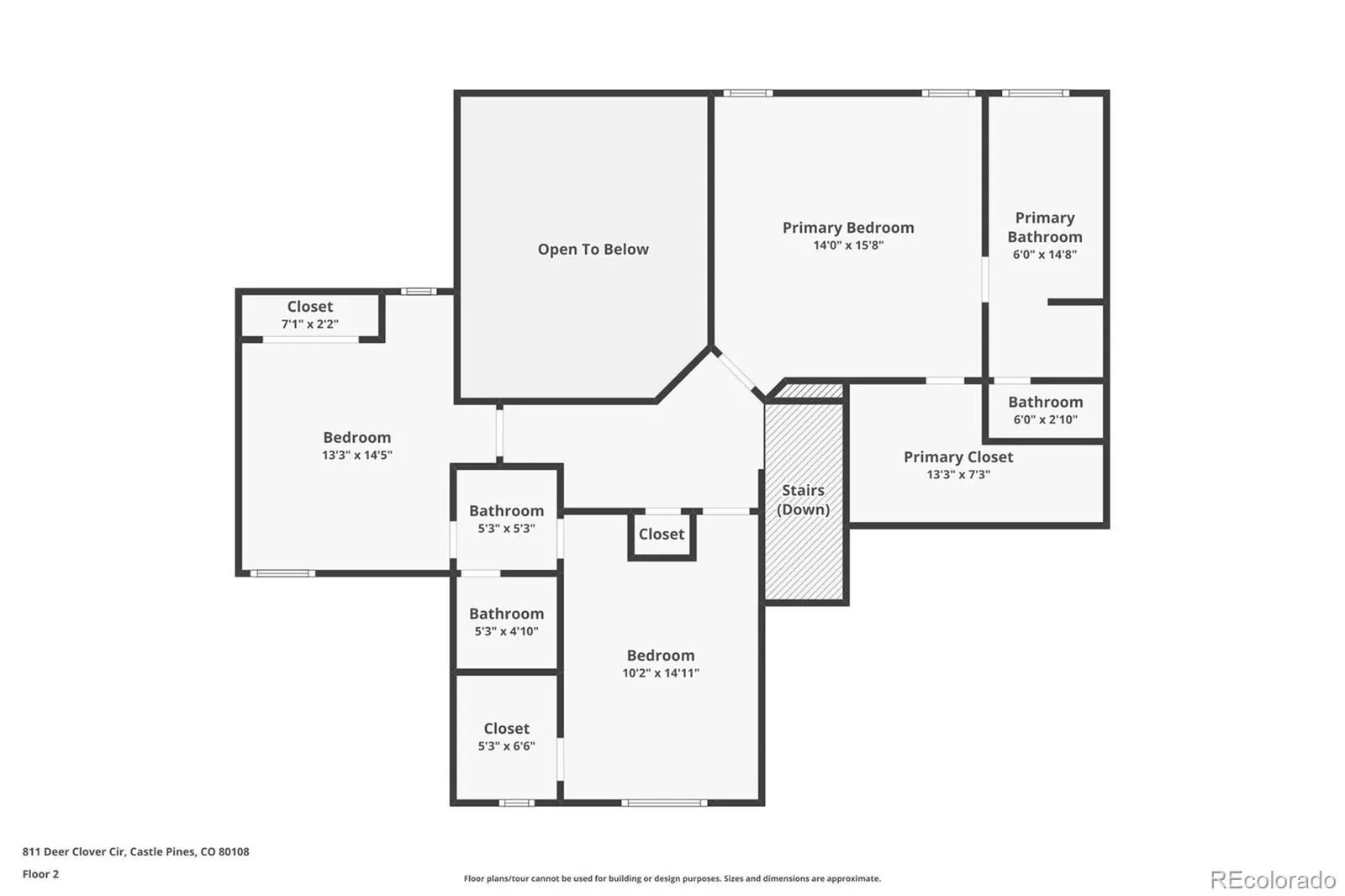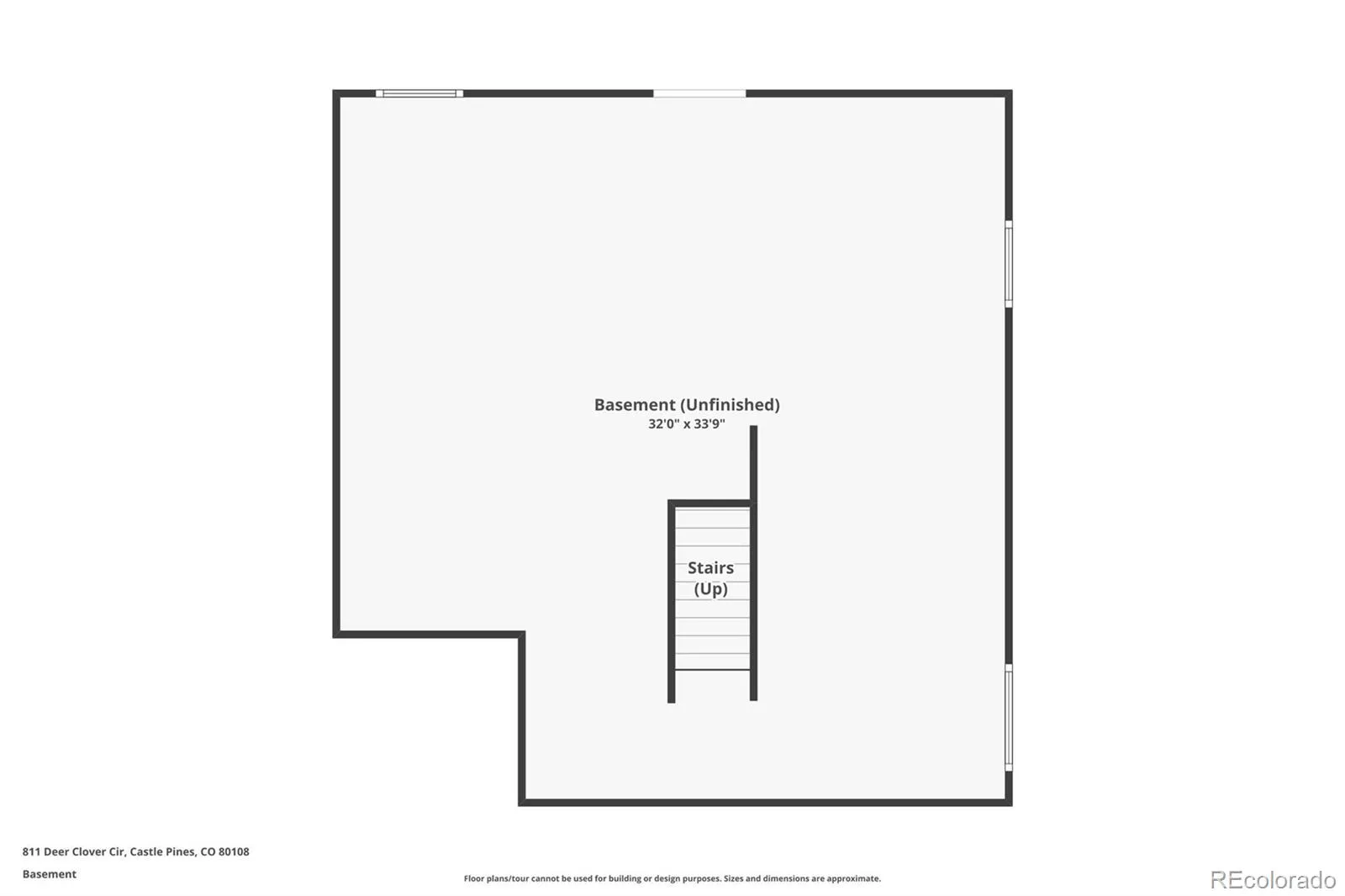Metro Denver Luxury Homes For Sale
Tucked into the trees of Castle Pines, this home blends comfort, flexibility, and smart upgrades. You’ll love the spacious layout — over 2,200 finished sq ft plus a walk-out basement offering 1,000+ extra square feet to create your dream gym, rec room, or theater. A tandem 3-car garage has room for everything from bikes to golf clubs. Recent improvements make living here even easier: newer windows, an attic fan for cool summers, and professional weatherization with added crawlspace insulation keep energy costs down year-round. Inside, multiple living areas, a dedicated office, and a warm great room with fireplace create plenty of gathering spaces. The primary suite is your retreat, while the tree-lined backyard and covered deck invite you outdoors. All this in a community known for trails, parks, Timber Trail Elementary, and quick access to Castle Rock shops, golf, and dining.

