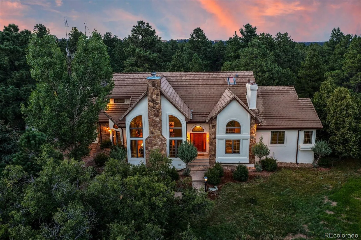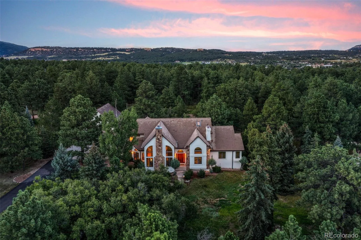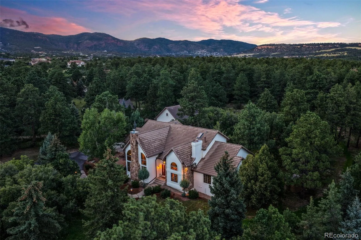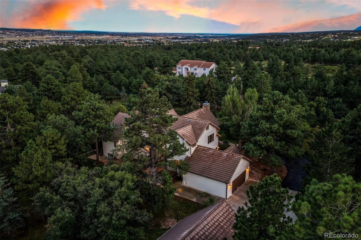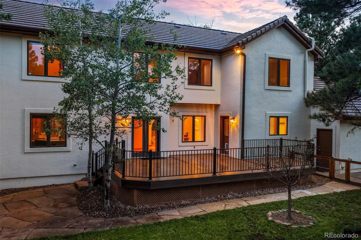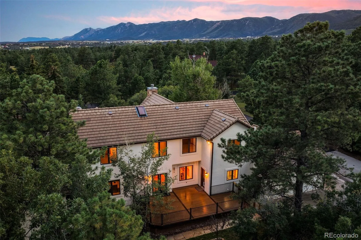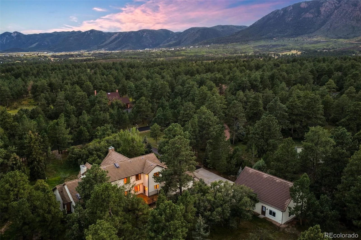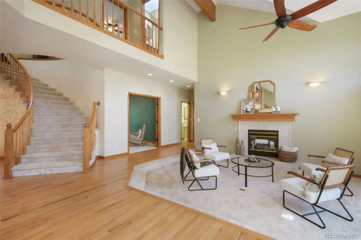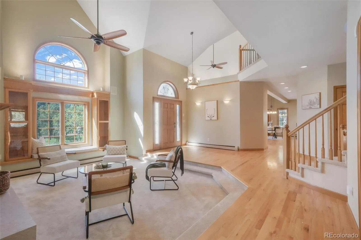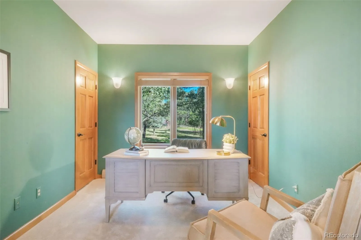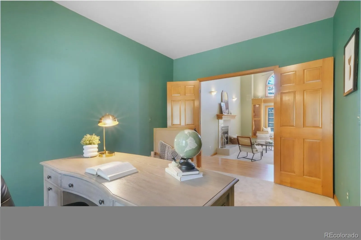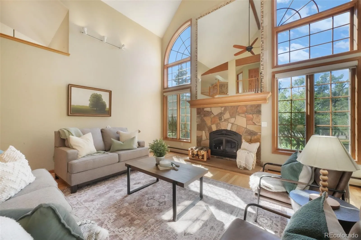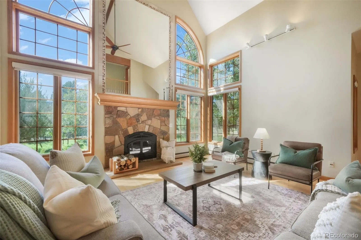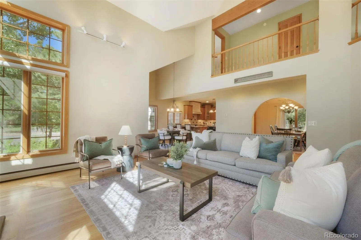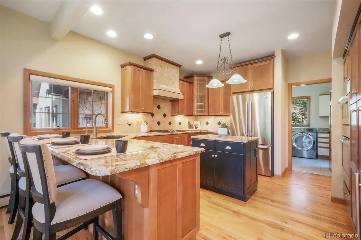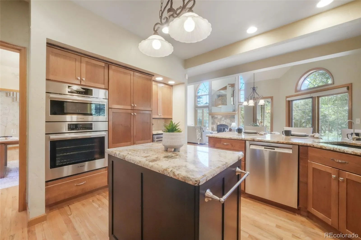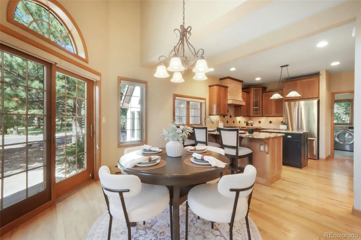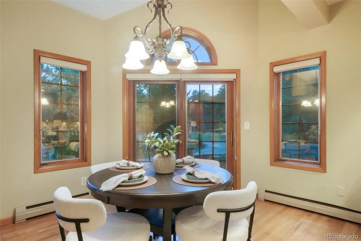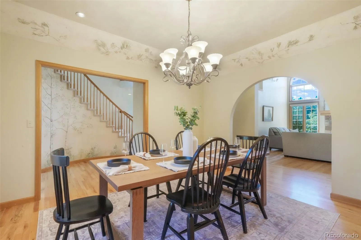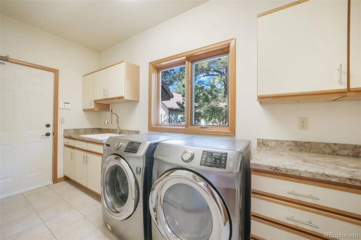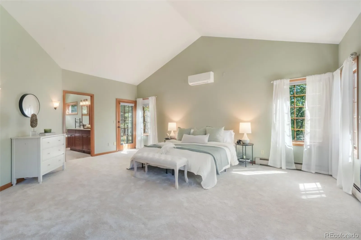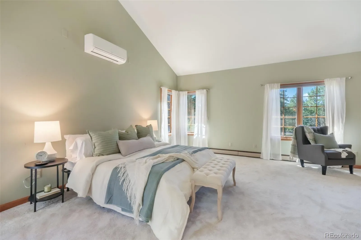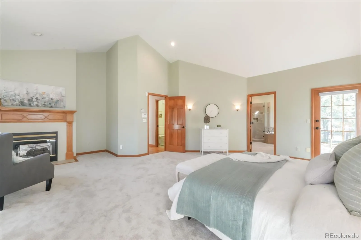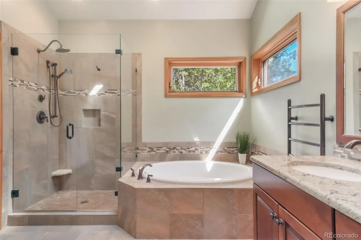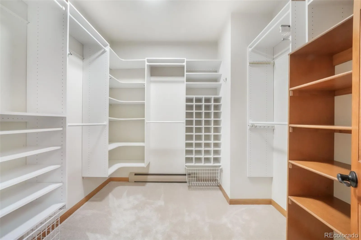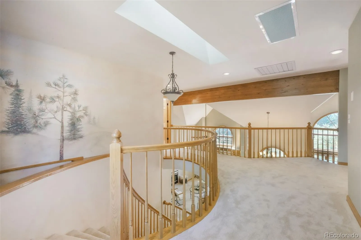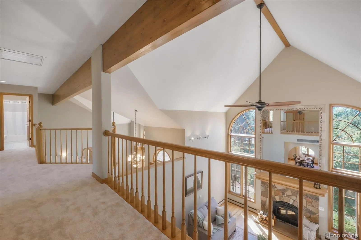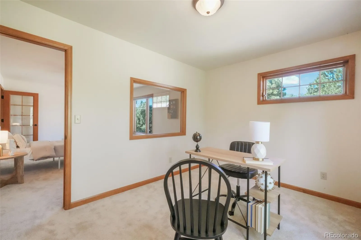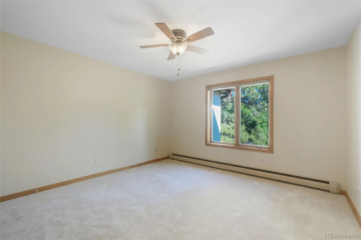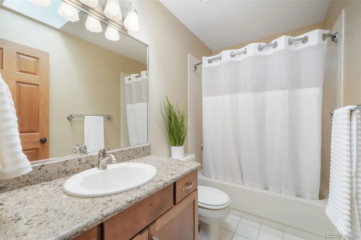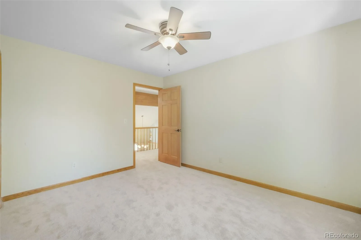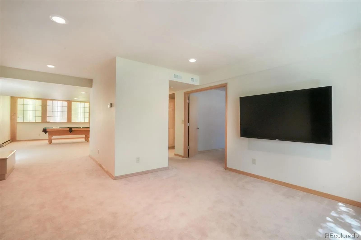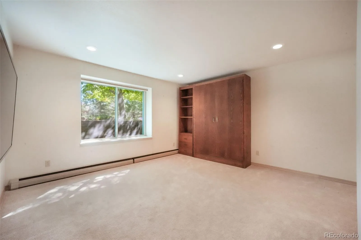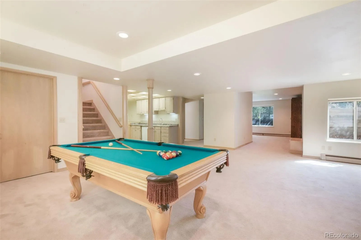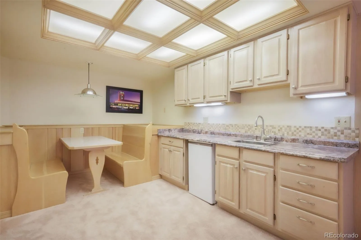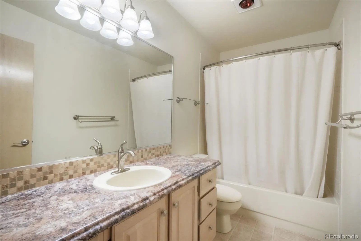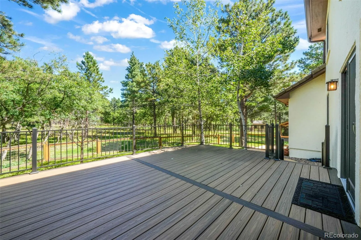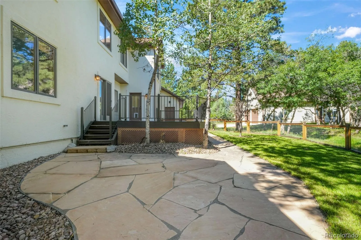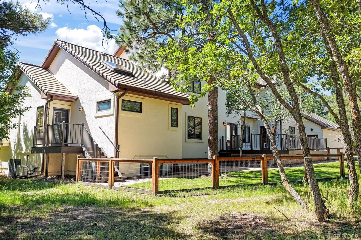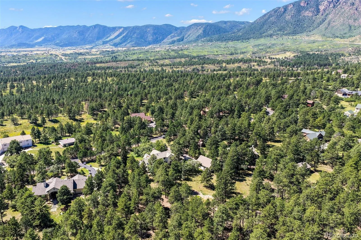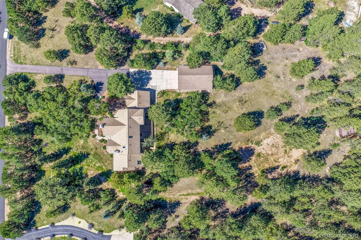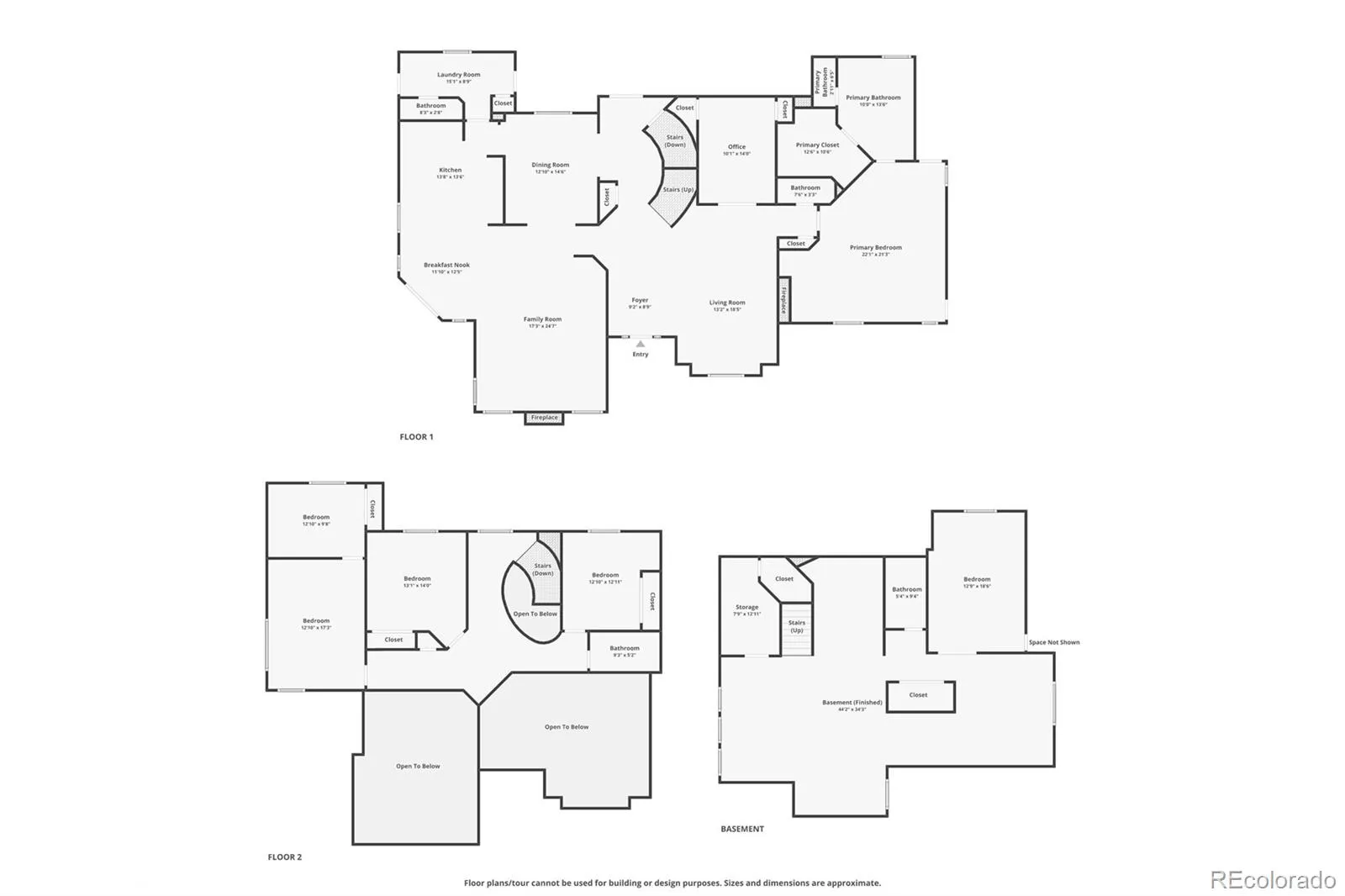Metro Denver Luxury Homes For Sale
Nestled among the trees in Monument’s Shiloh Pines, this meticulously maintained two story home sits on 2.62 treed acres with exceptional fire mitigation. Designed with main level living in mind, the property provides both convenience and functionality. The main level is welcoming with a spacious kitchen featuring real wood cabinetry, stone counters, newer Bosch stainless steel appliances (transferrable warranty), gas range, breakfast bar, island, and an eat in area. Multiple living areas, each anchored by a cozy fireplace, offer plenty of elbow room. The dining room, office (or nursery), two conveniently located powder rooms, and a laundry room with access to both the backyard and garage are wonderful aspects of this incredible floor plan. The primary suite has a sitting area, fireplace, 5 piece bathroom, walk in closet, AC split for personalized comfort and private deck. Upstairs, you’ll find a full bathroom and three generously sized bedrooms, one with an attached flex space. The finished garden level basement adds even more versatility with a bedroom, bathroom, flex space, second living room, and a kitchenette, perfect for extended family, guests, or rental potential. Step outside onto the composite deck, installed in 2023, and take in the peaceful, private surroundings. The exterior has been meticulously cared for with newer 6” gutters, fresh stucco treatment, and a heated driveway drain to help with ice melt and proper drainage in the winter months. A fenced yard area makes life easy for pet owners, while a large storage shed and oversized two car attached garage provide ample room for all your essentials. Car enthusiasts and hobbyists alike will love the four car detached garage, currently featuring a separation wall for workshop use that can be removed for full garage space. Additional upgrades include a new septic system and leach field and a QuietCool system, which provides unparalleled whole house cooling in minutes while keeping energy costs low.

