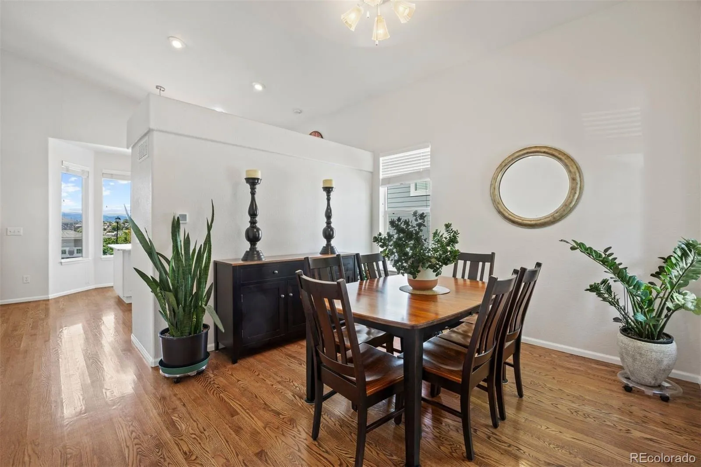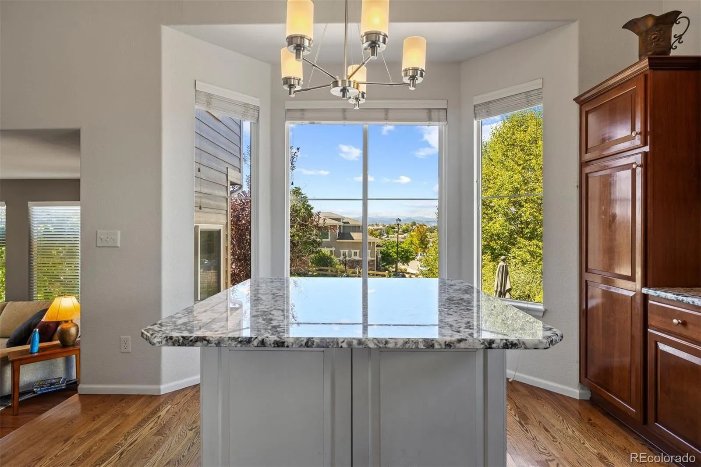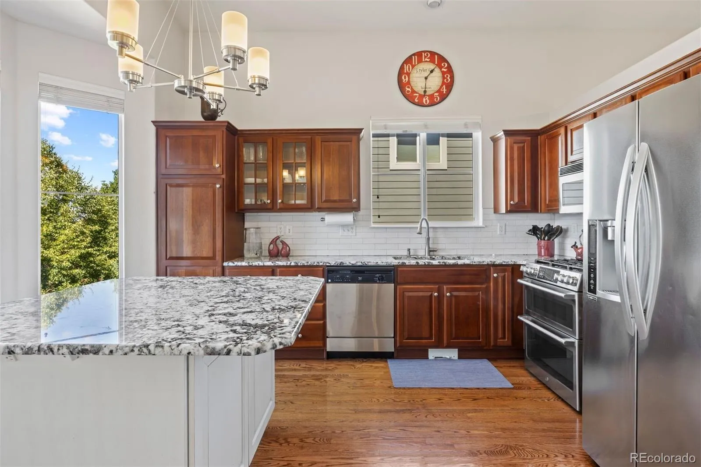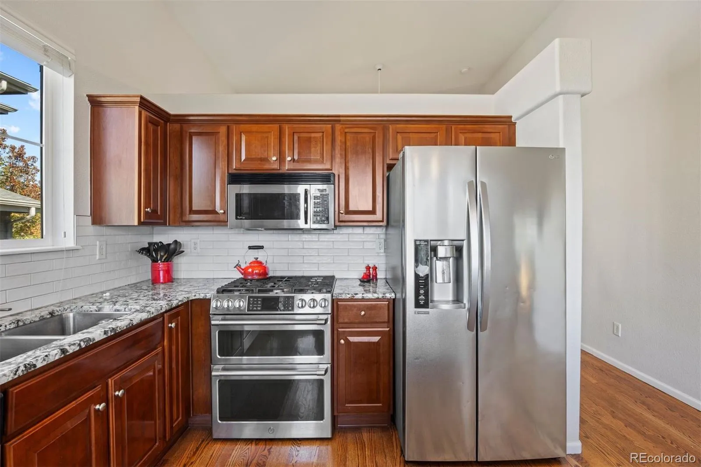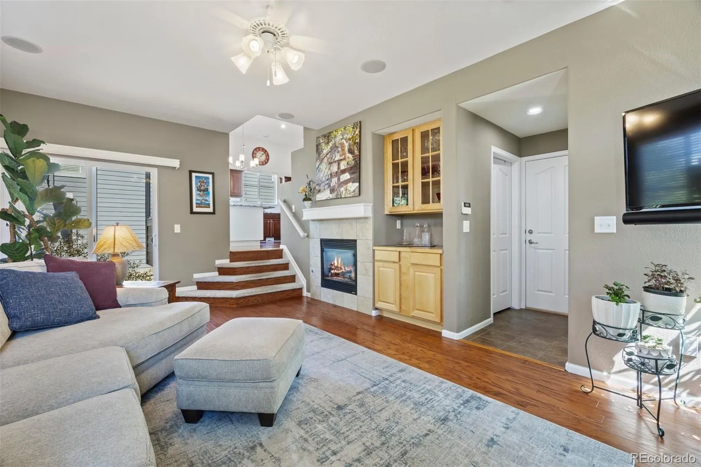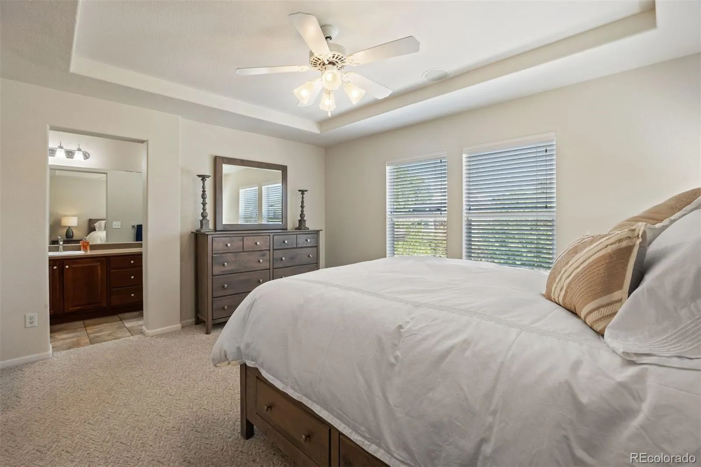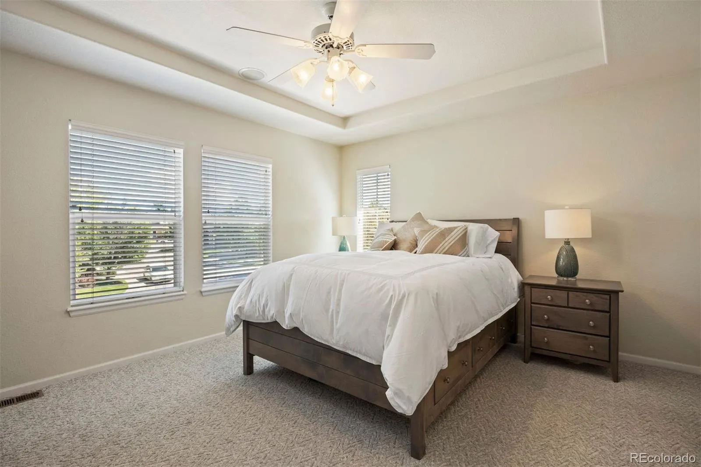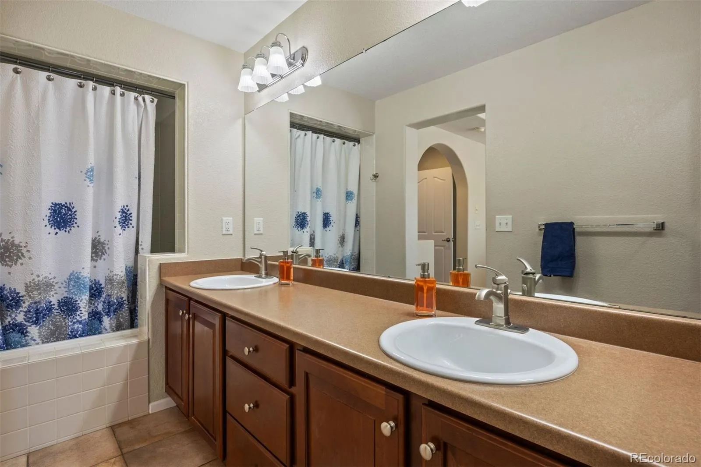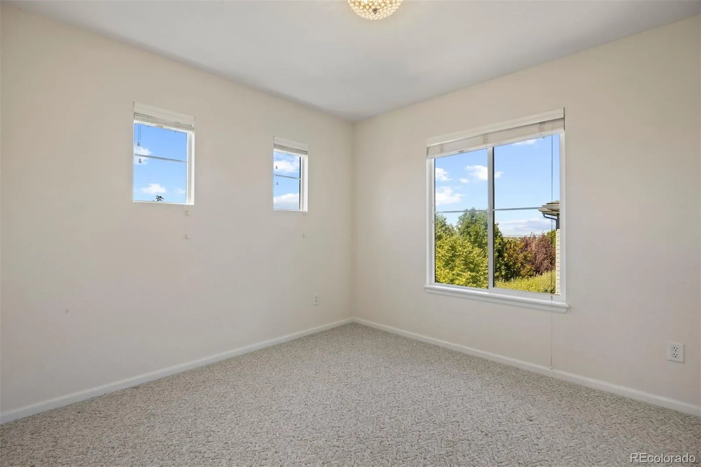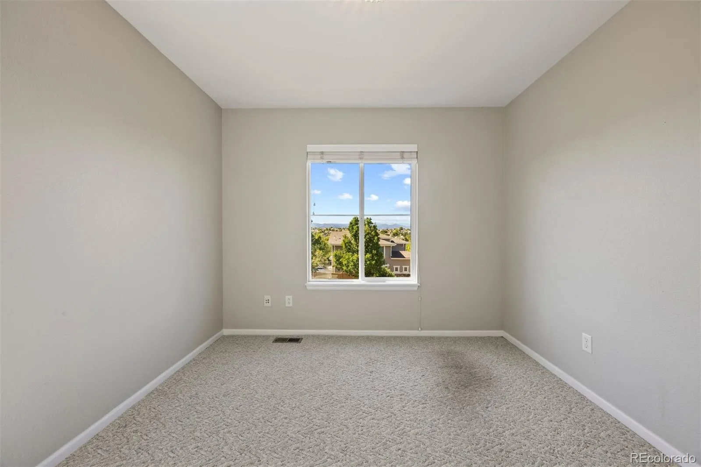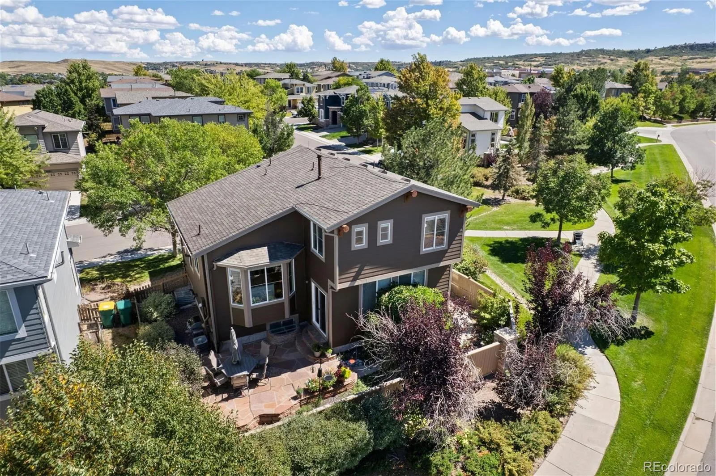Metro Denver Luxury Homes For Sale
Spectacular mountain and city views surround this charming 3-bedroom, 3-bath tri-level home in The Hearth. A vaulted entry opens to the dining room, accented by rich hardwood floors. The spacious kitchen boasts a large center island, generous pantry with pull-out shelving, and stainless steel appliances. The light-filled family room features expansive windows and a cozy fireplace—perfect for winter nights. Upstairs, the primary suite offers a morning bar, tray ceiling, walk-in closet, and a luxurious ensuite bath with oversized soaking tub. Two additional bedrooms, a full bath, and incredible 180-degree views of downtown Denver and the Front Range complete the upper level. Enjoy low-maintenance outdoor living with a beautiful flagstone patio and open space behind—plus a pocket park right next door. Walking distance to neighborhood schools and playgrounds, and minutes from Southridge Rec Center, Daniels Park, and Park Meadows. 10599 Jewelberry Trail combines comfort, convenience, and views—a true gem in The Hearth.


