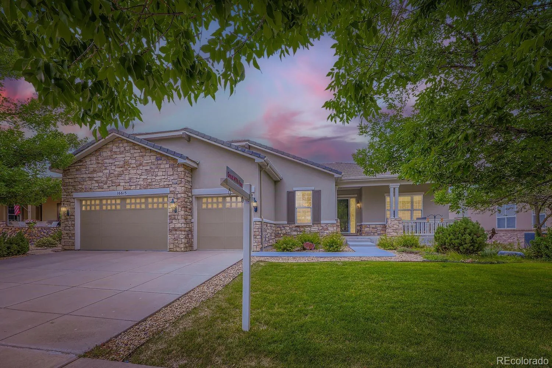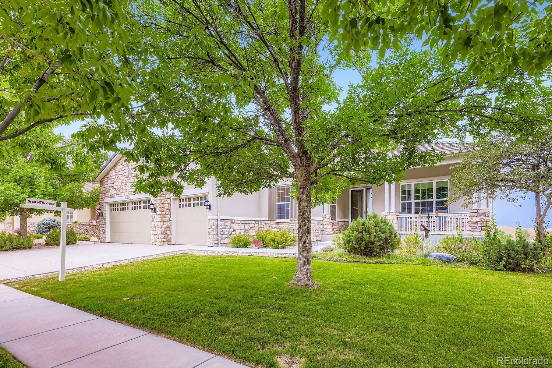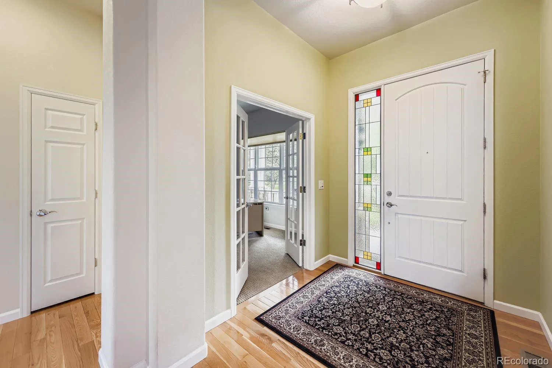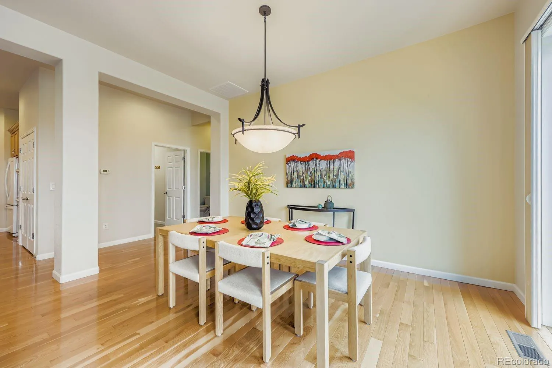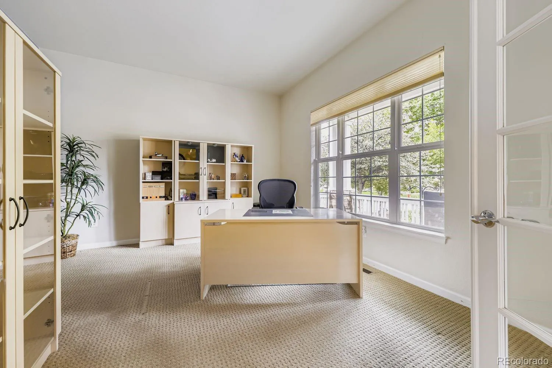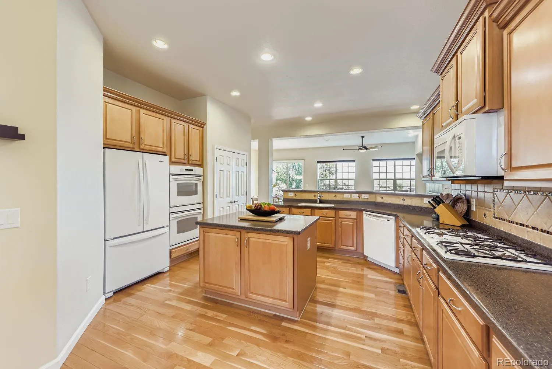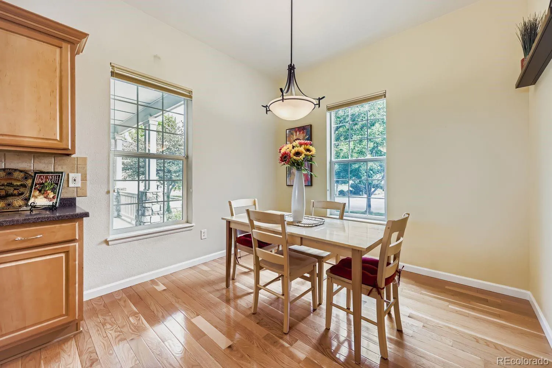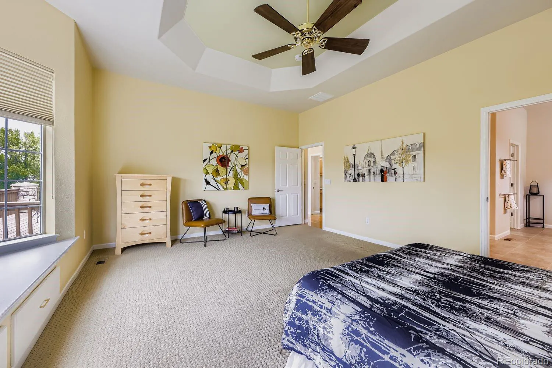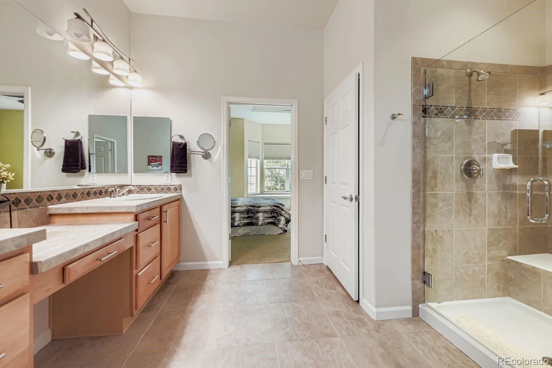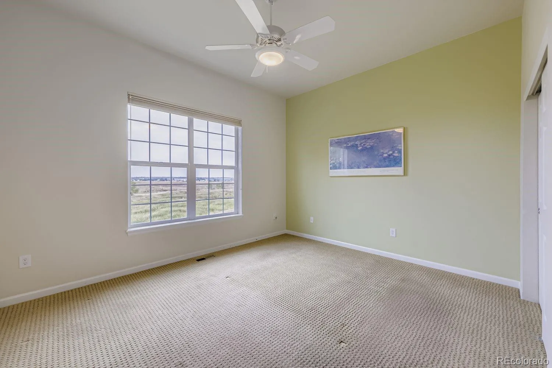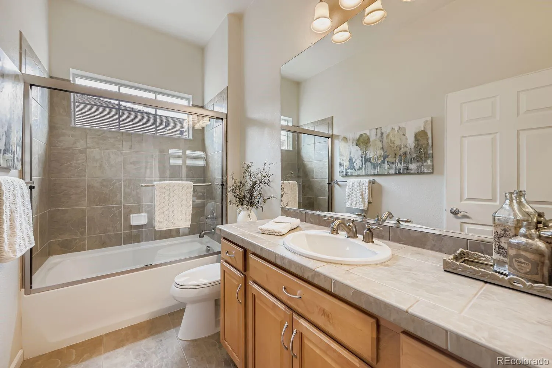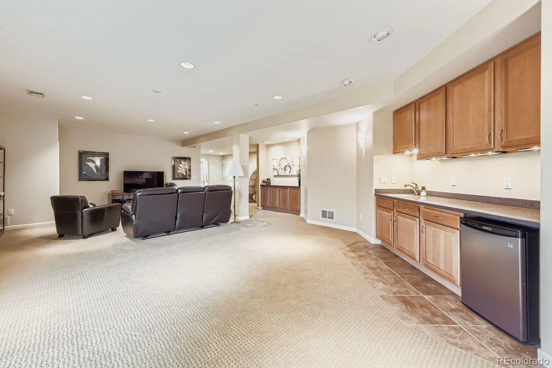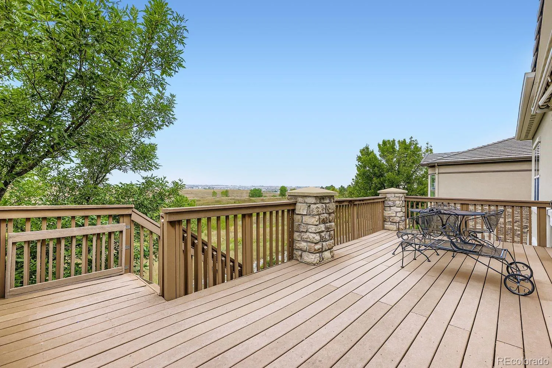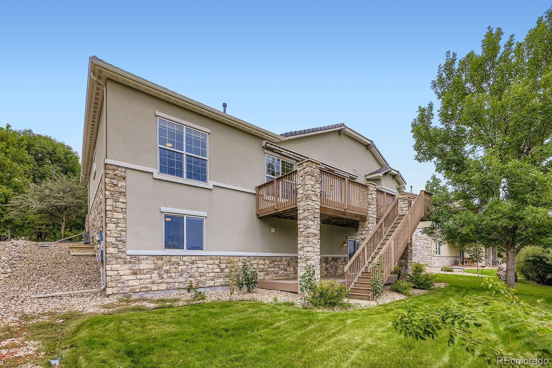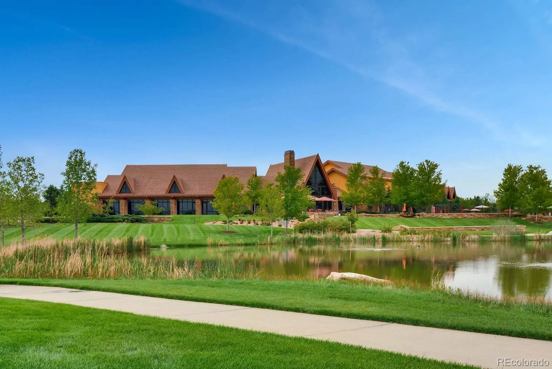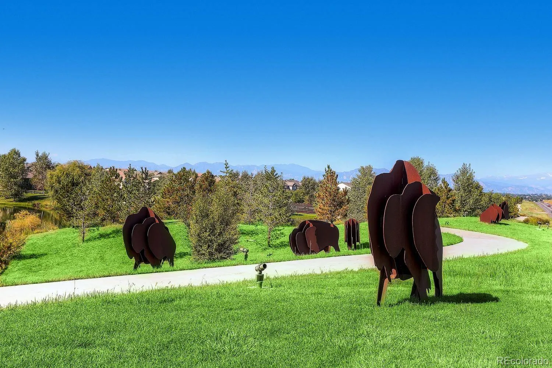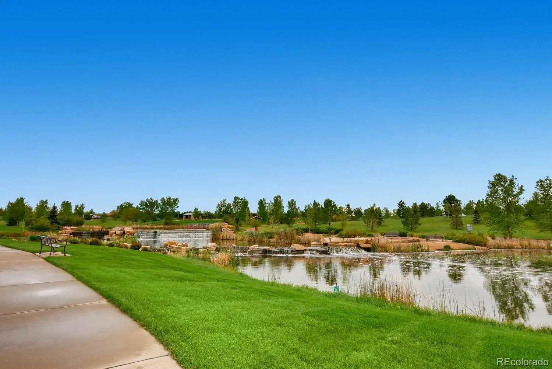Metro Denver Luxury Homes For Sale
Welcome to this stunning 3-bedroom, 4-bathroom home with a finished walkout basement, ideally situated on a premier lot in the highly sought-after Anthem Ranch 55+ community. Boasting outstanding mountain views, this home offers a perfect blend of Colorado outdoor living, comfort, and functionality.
The gourmet kitchen features a double-door pantry, rollout shelving, breakfast bar, and a spacious eat-in area, complemented by a formal dining room for special gatherings. The cozy living room is anchored by a gas fireplace, while the large primary suite offers a tray ceiling and peaceful retreat. Thoughtful details include a stained-glass side panel at the front door, a storm door, and a welcoming front porch.
Step outside to a large deck with an electric shade—perfect for entertaining or soaking in the breathtaking views. Surround sound with built-in speakers adds to the ambiance. The oversized 4-foot-extended garage includes built-in cabinets, a workbench, EV Tesla charger, new openers, mini fridge, and even an extra freezer.
The finished walkout basement provides incredible versatility, with a recreation room, 3rd bedroom(adjacent to 3/4 bath), mini kitchen, large walk-in finished storage closet, and additional unfinished storage with shelving.
Enjoy an active lifestyle with Anthem Ranch’s unmatched amenities, including a 30,000 sq. ft. recreation center, indoor and outdoor pools, pickleball, tennis, bocce, over 130 clubs, and 48 miles of trails. This vibrant community offers everything you need right outside your door.
Washer and dryer on pedestals are included. With thoughtful upgrades throughout and a premier location backing to trails and mountain views, this home is truly a rare find in Anthem Ranch.

