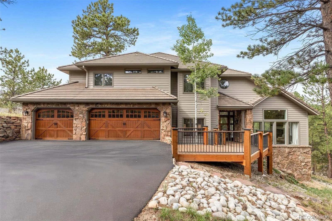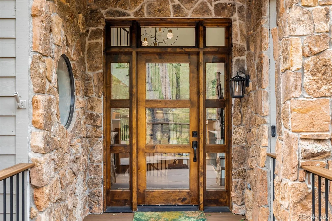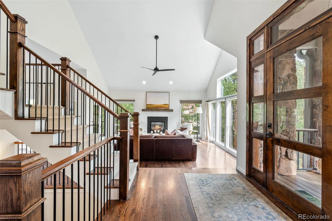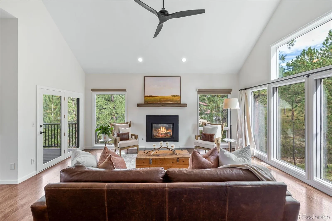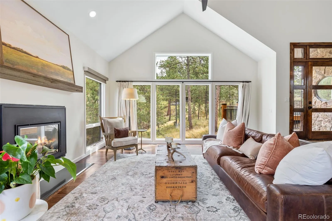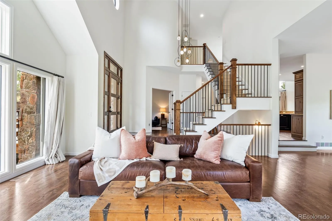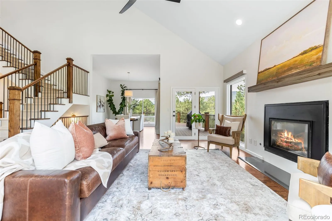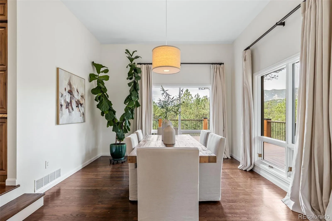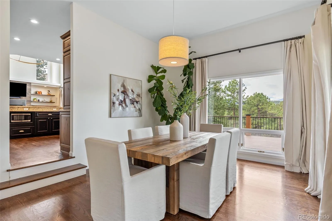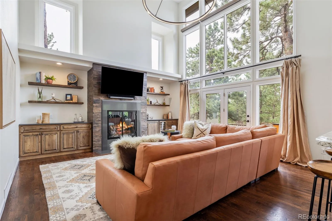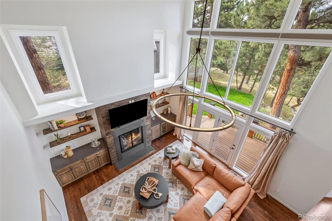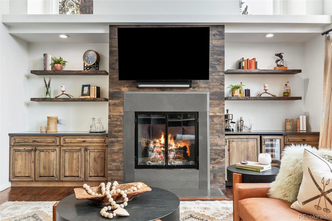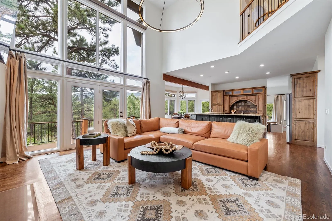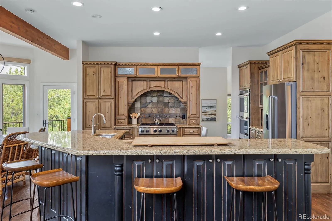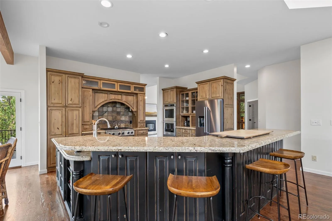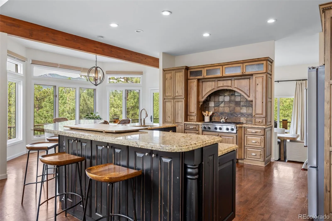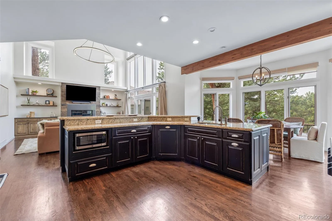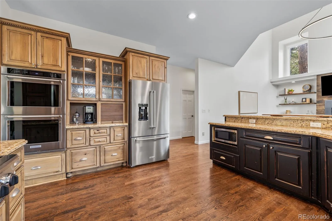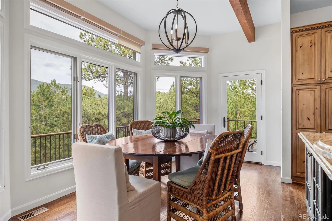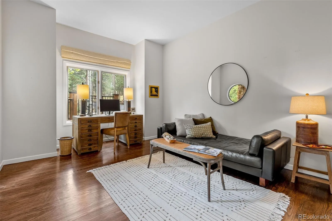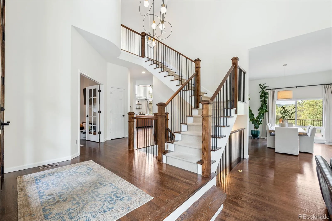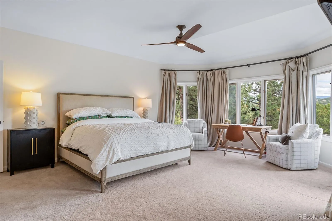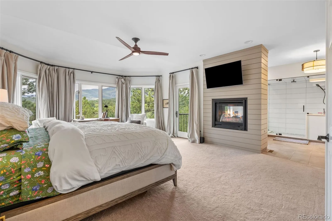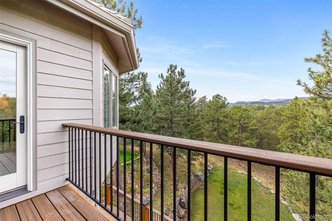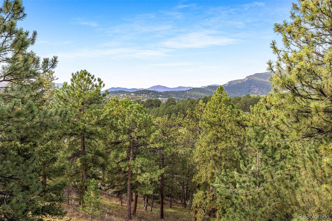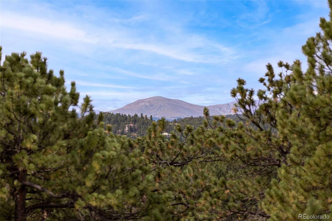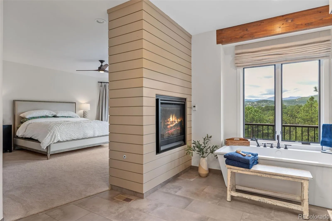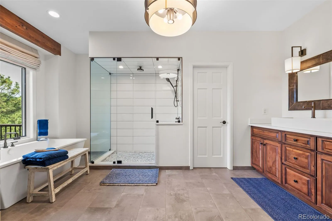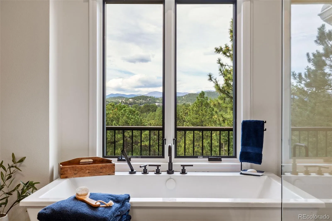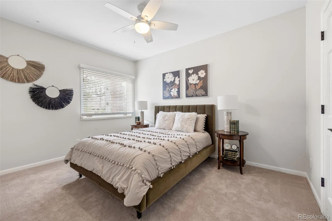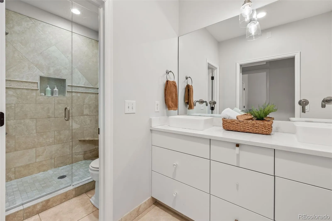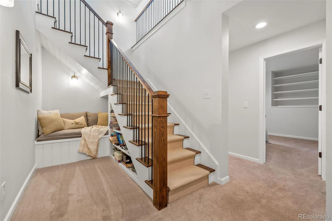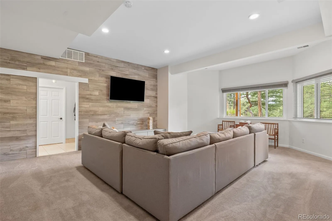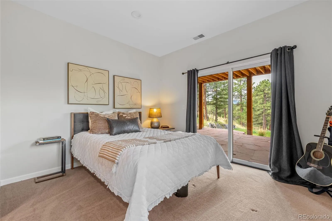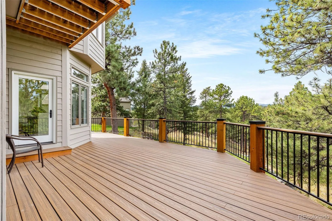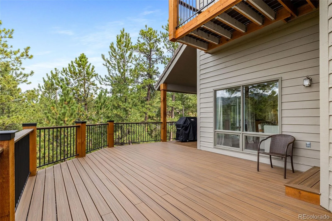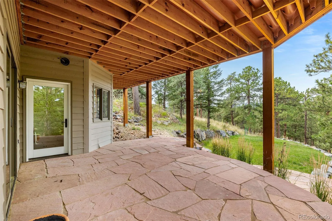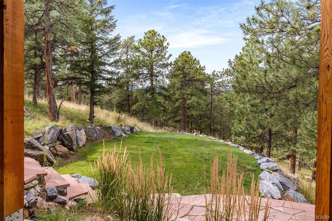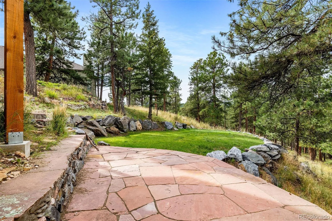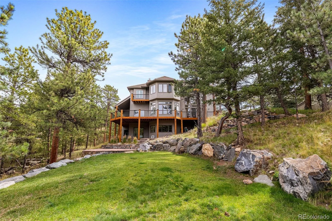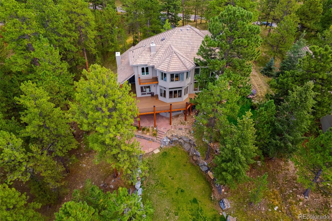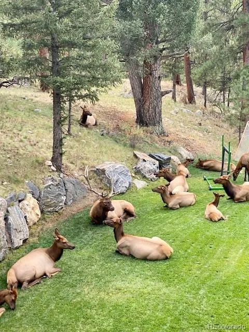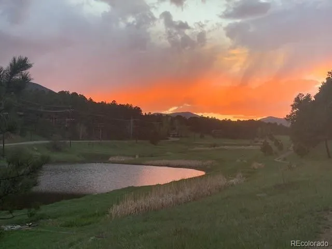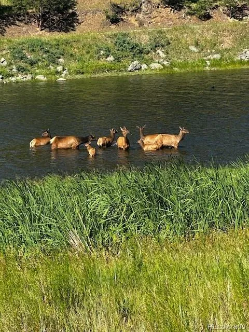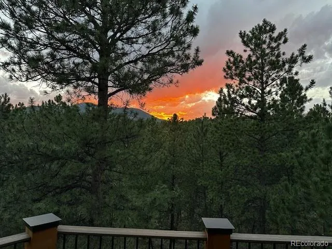Metro Denver Luxury Homes For Sale
Experience awe-inspiring views from nearly every room of this striking mountain residence at the back of The Ridge at Hiwan. Positioned on a private 1-acre lot amongst towering pine trees, the home is surrounded by a new, expansive, wrap-around composite deck and flagstone patio, offering a truly elevated lifestyle. High ceilings and 2-story floor-to-ceiling windows and doors adorn bright and airy spaces throughout, anchored by exquisite wood floors and rich, wood accents. Generous living areas include a welcoming living room off the foyer, featuring a handsome fireplace, walls of windows, and access to the deck, plus an adjacent formal dining room showcasing spectacular views. A private office is found on the opposite side of the foyer, with French doors and beautiful views. The heart of the home is the great room, including a dramatic family room boasting an impressive fireplace, custom built-ins, plus 2-story ceiling and magnificent views of Bergen Peak and Mount Evans from double-height windows. The family room is open to a fantastic chef’s kitchen with corner island, stainless steel appliances, and custom cabinetry, along with a sunny breakfast room surrounded by windows looking out to tree tops and overlooking the large, private and level/flat yard. Accommodations consist of 6 bedrooms, including a luxurious primary suite with sitting area and balcony enjoying incredible mountain views, plus a see-through fireplace to the spa-like 5-piece bath. Spacious upper loft plus 3 additional bedrooms and new 4-piece three-quarter bath are found upstairs. The walk-out level is an entertainer’s delight, comprised of a huge rec room looking out to the patio and back yard, 2 bedrooms, exercise room, new three-quarter bath, reading nook and ample storage. Exceptional location, with easy access to the Evergreen Wah Run open space and trail, along with stunning views and meticulous design, perfectly combine to create this custom Colorado retreat.

