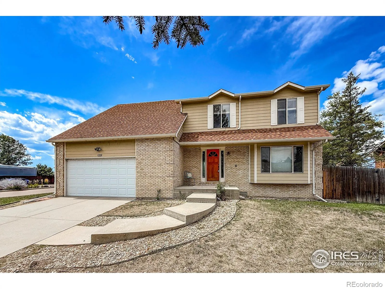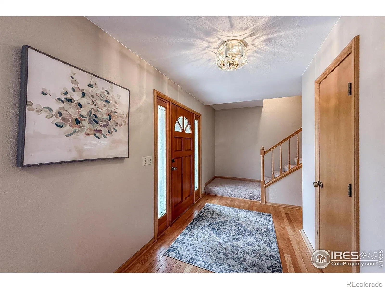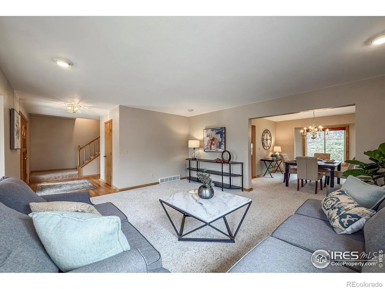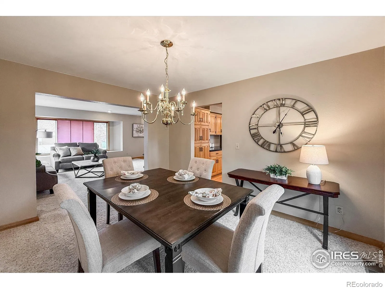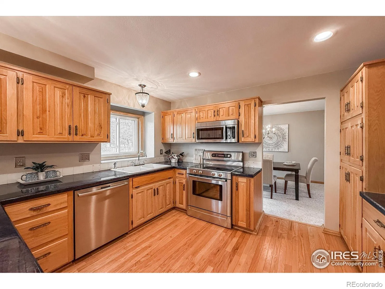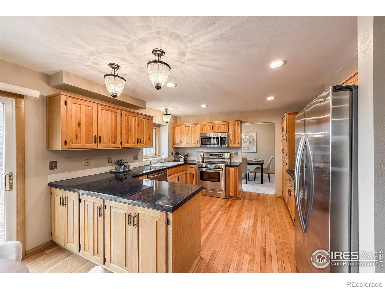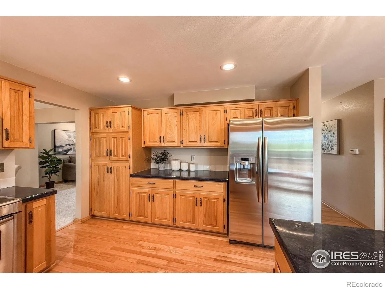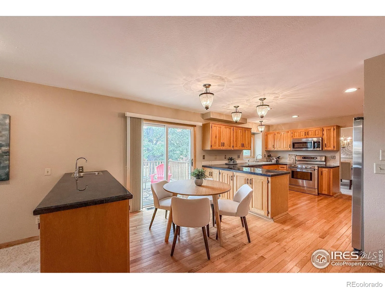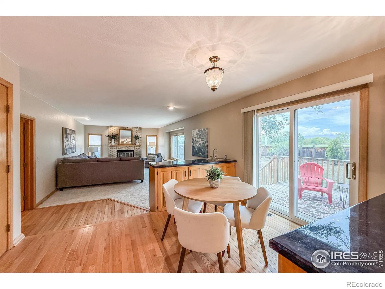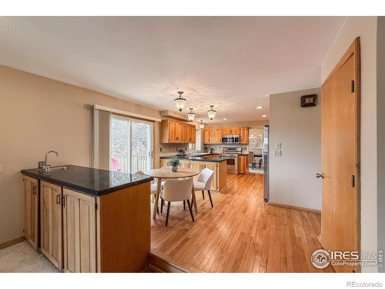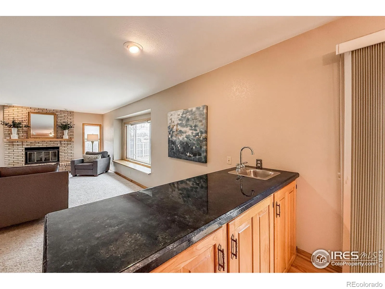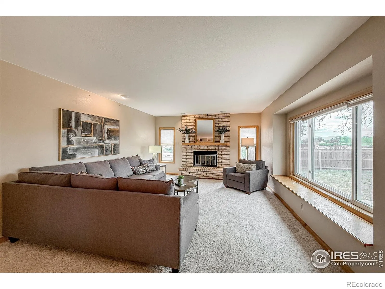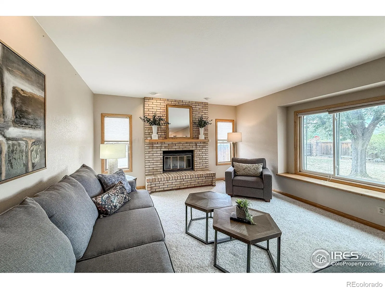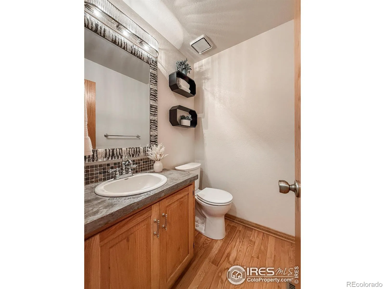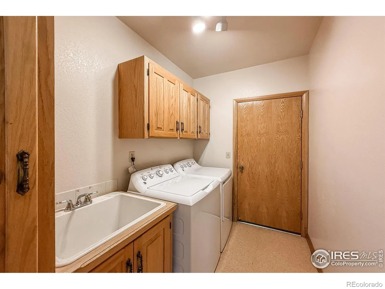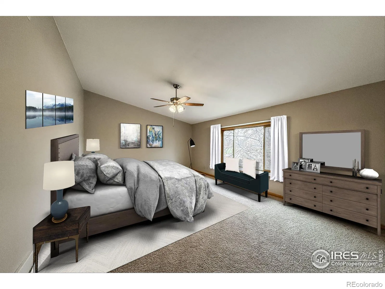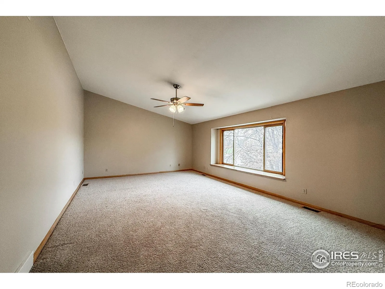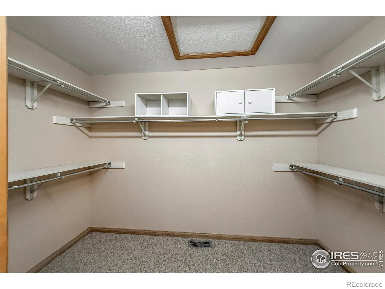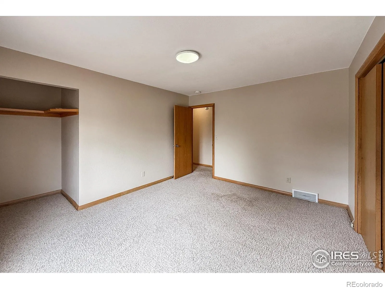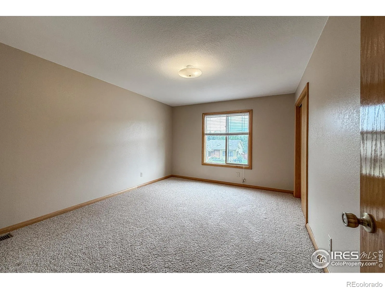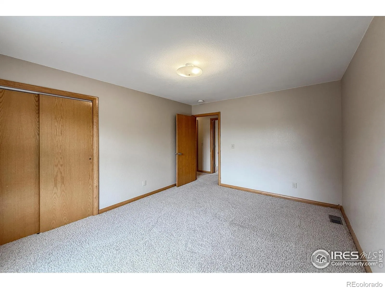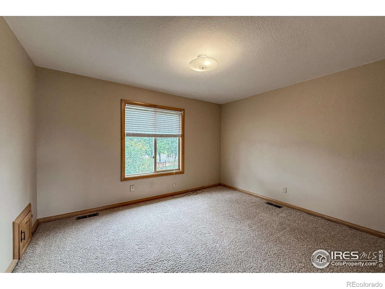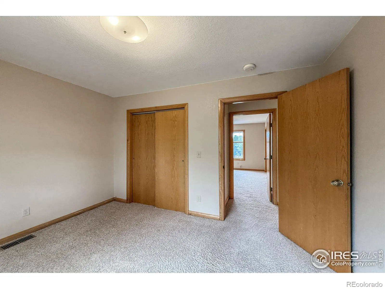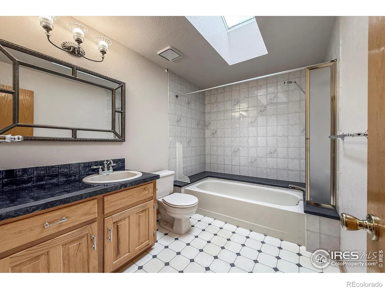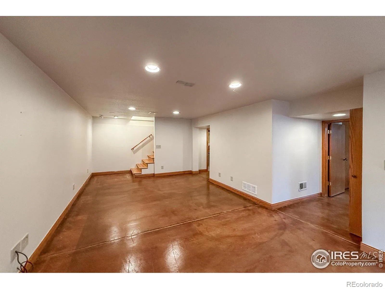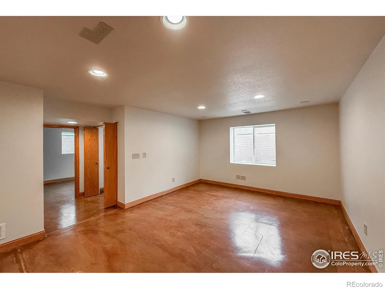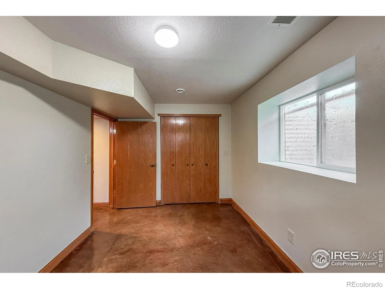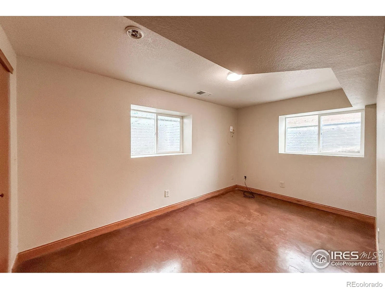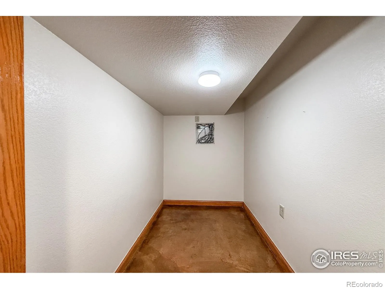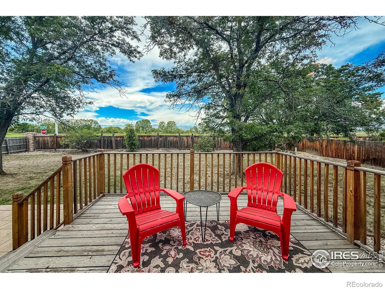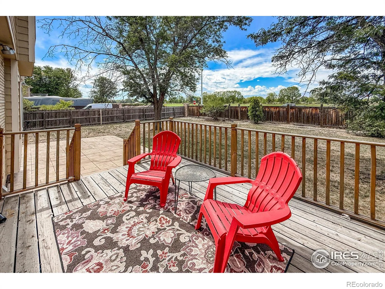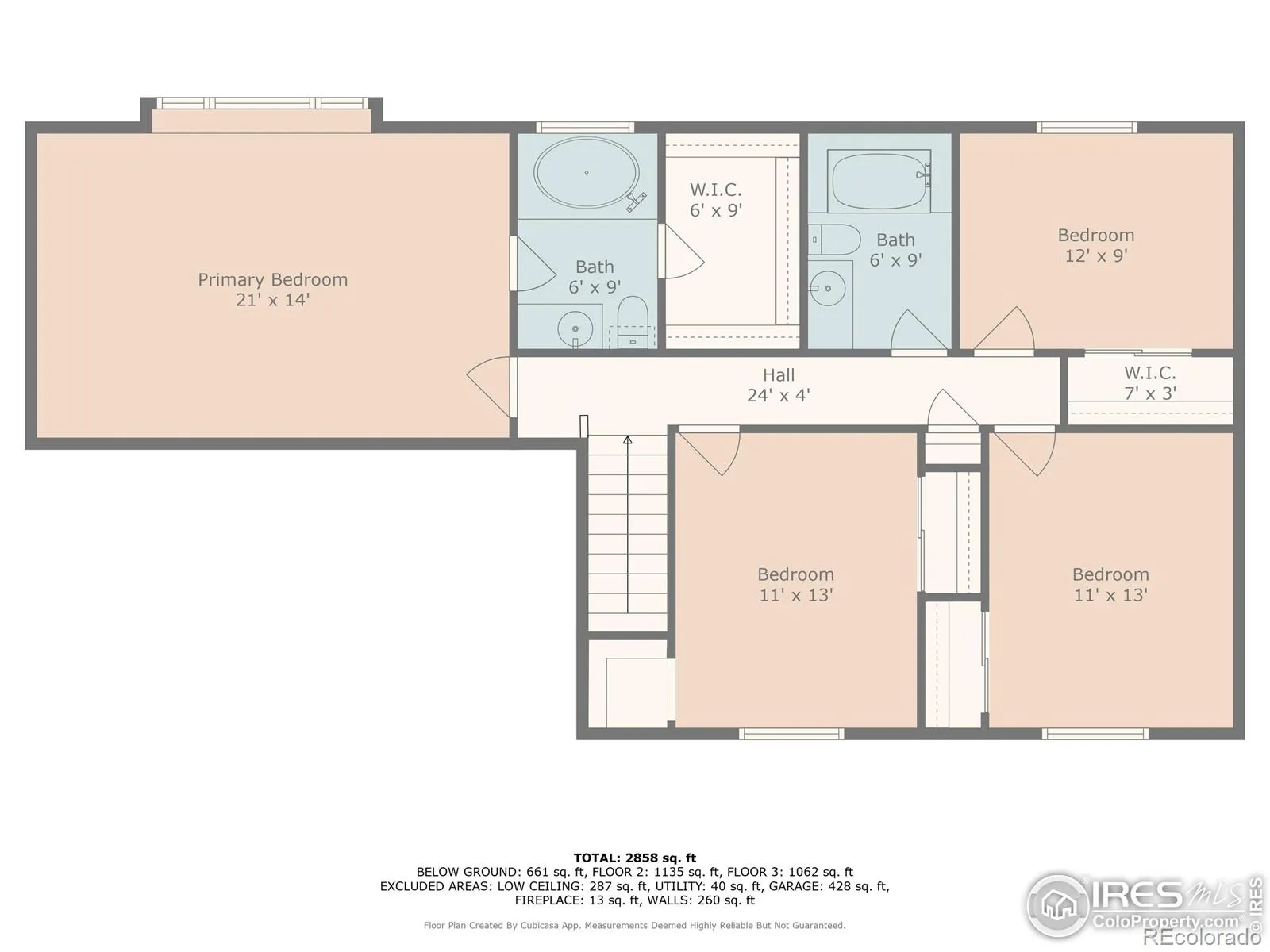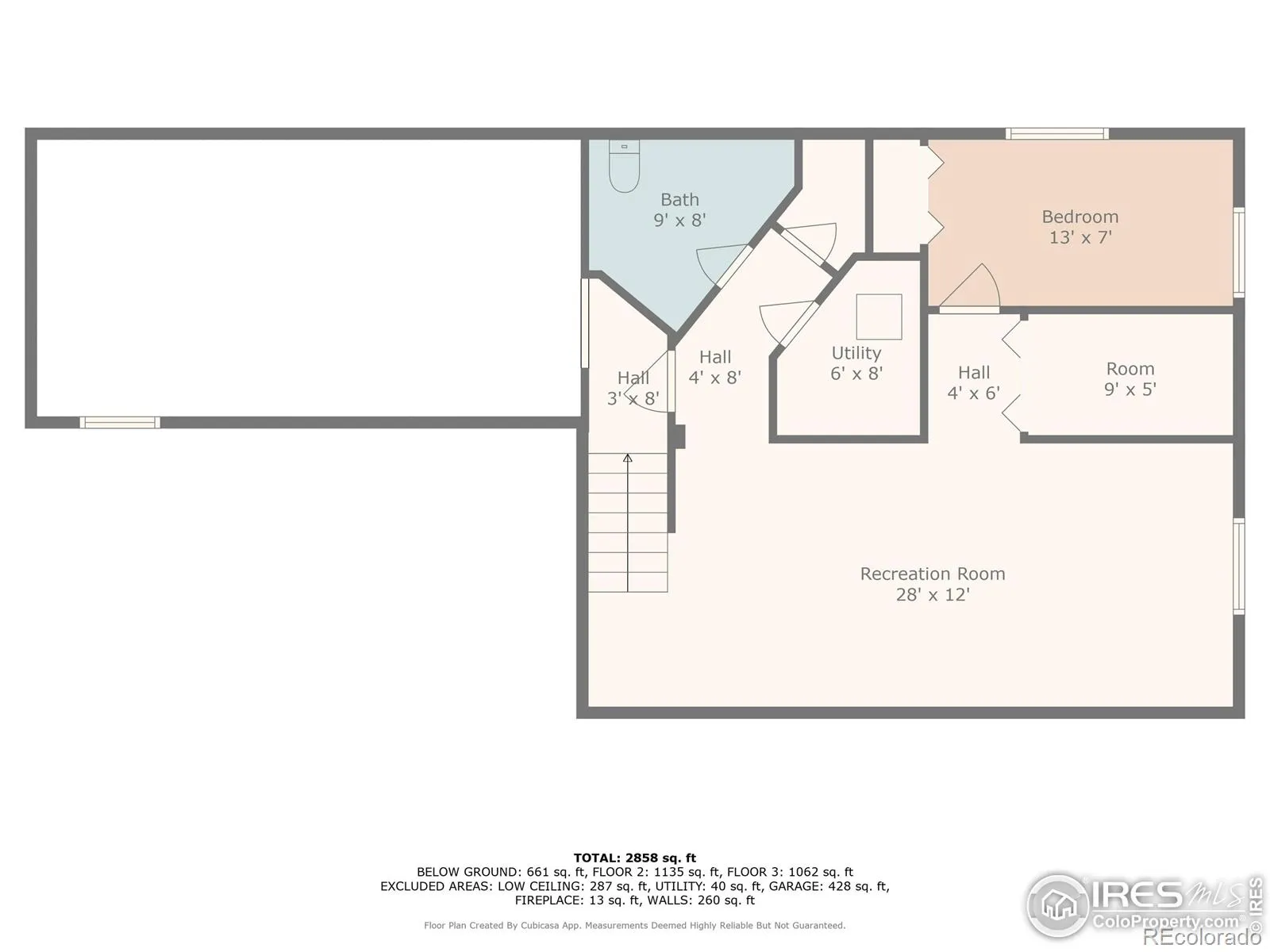Metro Denver Luxury Homes For Sale
Property Description
Enter into a welcoming living room, flow to separate dining area off the kitchen w/custom counter tops & stainless steel appliances, breakfast nook, open to large family room featuring a wet bar & fireplace.Main floor laundry, has a chute from upstairs! Upper level has a spacious primary suite w/large windows offering up beautiful mountain views, 3 additional bedrooms & full bath.Basement has the 5th bedroom, rec room area, 3/4 bath, stained concrete floors.Backyard w/deck & nice concrete patio
Features
: Forced Air
: Central Air, Ceiling Fan(s)
: Partial
: Fenced
: Mountain(s)
: Family Room
: Deck, Patio
: 2
: Dryer, Dishwasher, Disposal, Microwave, Refrigerator, Washer, Oven
: Composition
: Public Sewer
Address Map
CO
Boulder
Longmont
80503
Twin Peaks
1229
Circle
W106° 50' 44.7''
N40° 10' 48.1''
Additional Information
: Frame, Brick
Longmont Estates
: Wood, Vinyl
2
Silver Creek
: Open Floorplan, Eat-in Kitchen, Vaulted Ceiling(s), Wet Bar, Walk-In Closet(s)
Yes
Yes
Cash, Conventional, FHA, VA Loan
: Sprinklers In Front
Westview
Windemere Realty Inc.
R0096230
: House
Longmont Estates Greens
$3,566
2024
: Cable Available, Electricity Available, Natural Gas Available, Internet Access (Wired)
: Bay Window(s)
RES
09/10/2025
3149
Active
1
St. Vrain Valley RE-1J
St. Vrain Valley RE-1J
In Unit
10/04/2025
Residential
09/10/2025
Public
: Two
Longmont Estates Greens
1229 Twin Peaks Circle, Longmont, CO 80503
5 Bedrooms
4 Total Baths
2,991 Square Feet
$725,000
Listing ID #IR1043511
Basic Details
Property Type : Residential
Listing Type : For Sale
Listing ID : IR1043511
Price : $725,000
Bedrooms : 5
Rooms : 15
Total Baths : 4
Full Bathrooms : 2
3/4 Bathrooms : 1
1/2 Bathrooms : 1
Square Footage : 2,991 Square Feet
Year Built : 1986
Lot Acres : 0.27
Property Sub Type : Single Family Residence
Status : Active
Originating System Name : REcolorado
Agent info
Mortgage Calculator
Contact Agent

