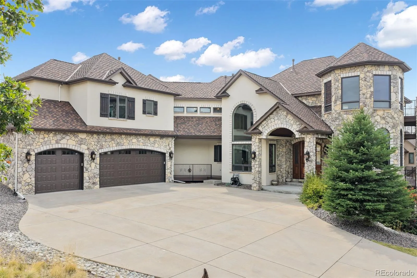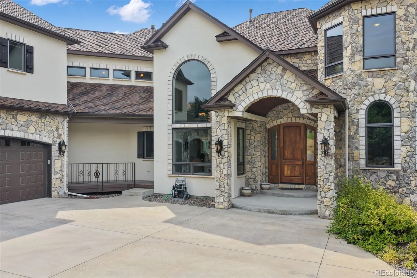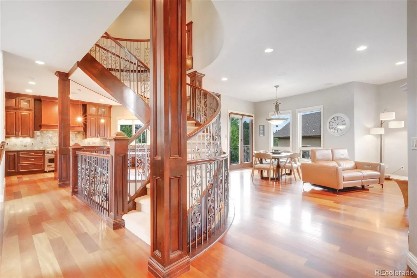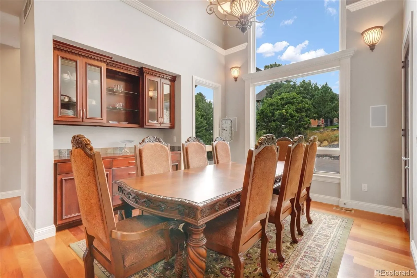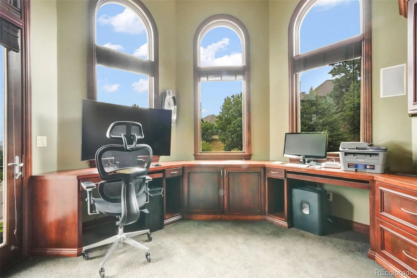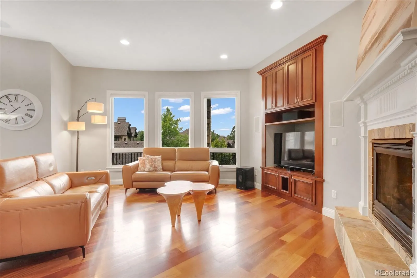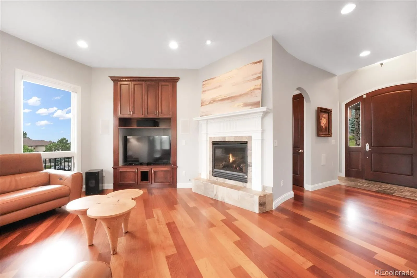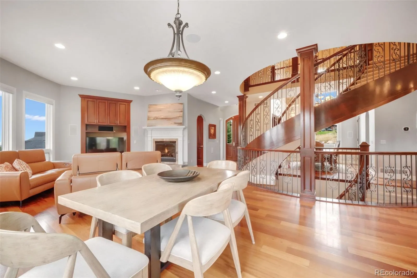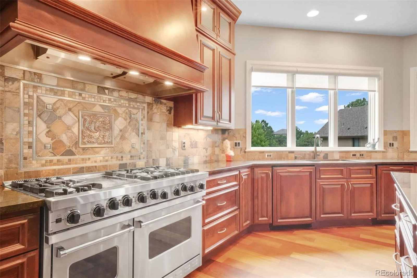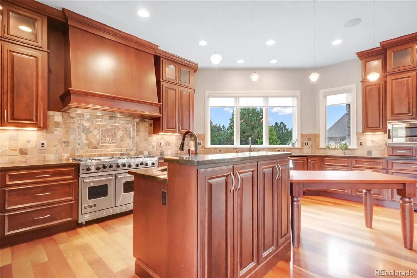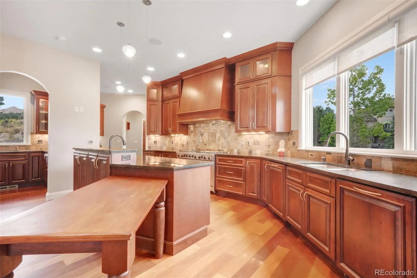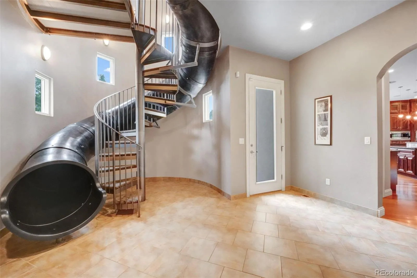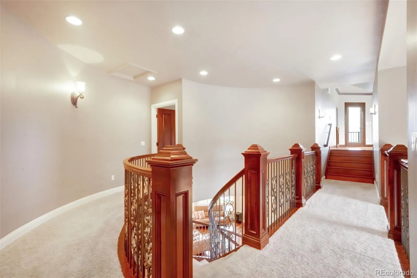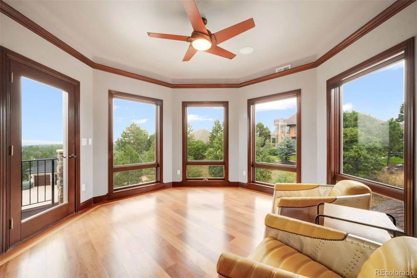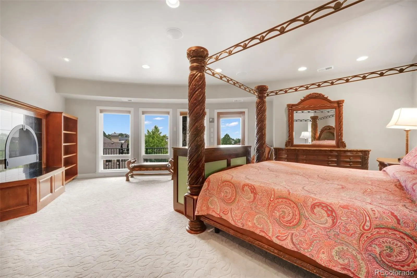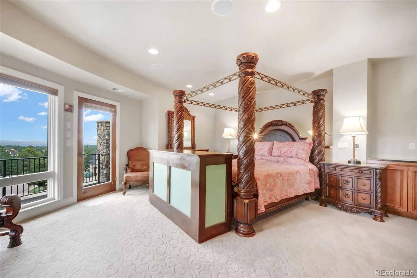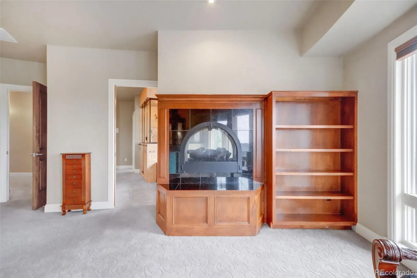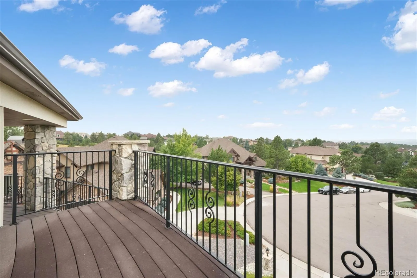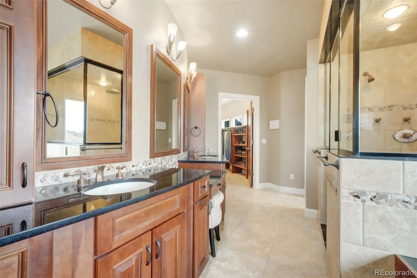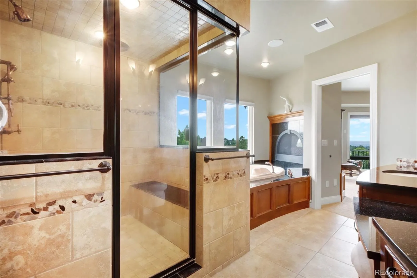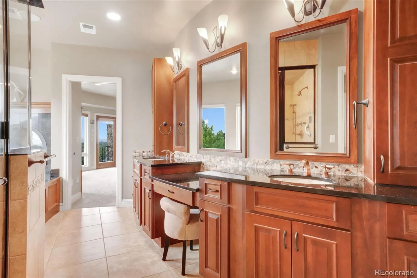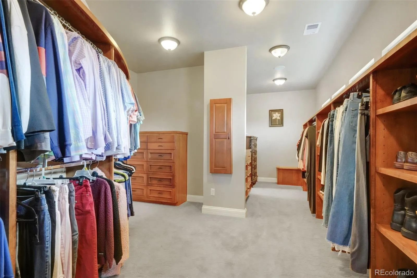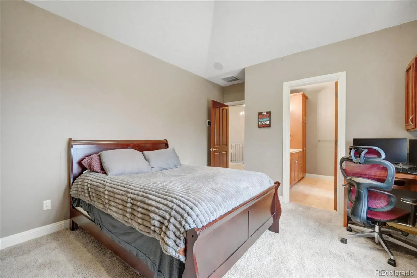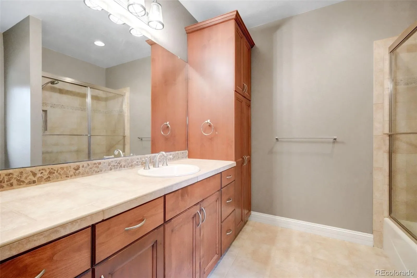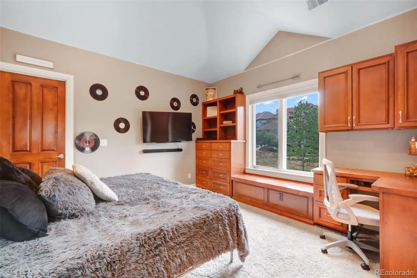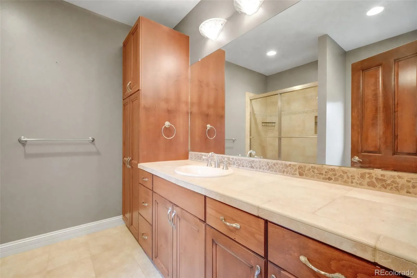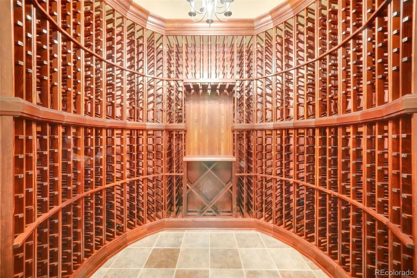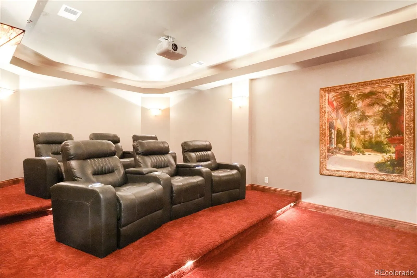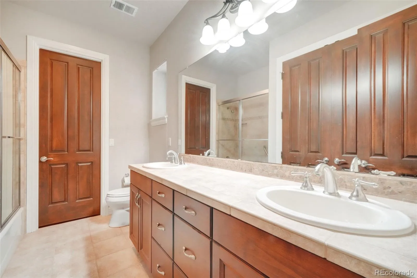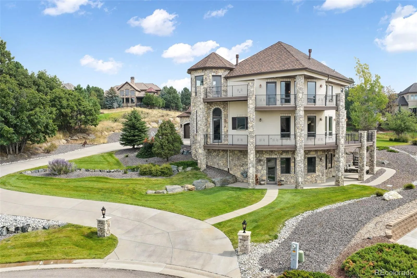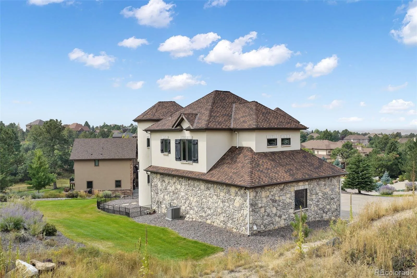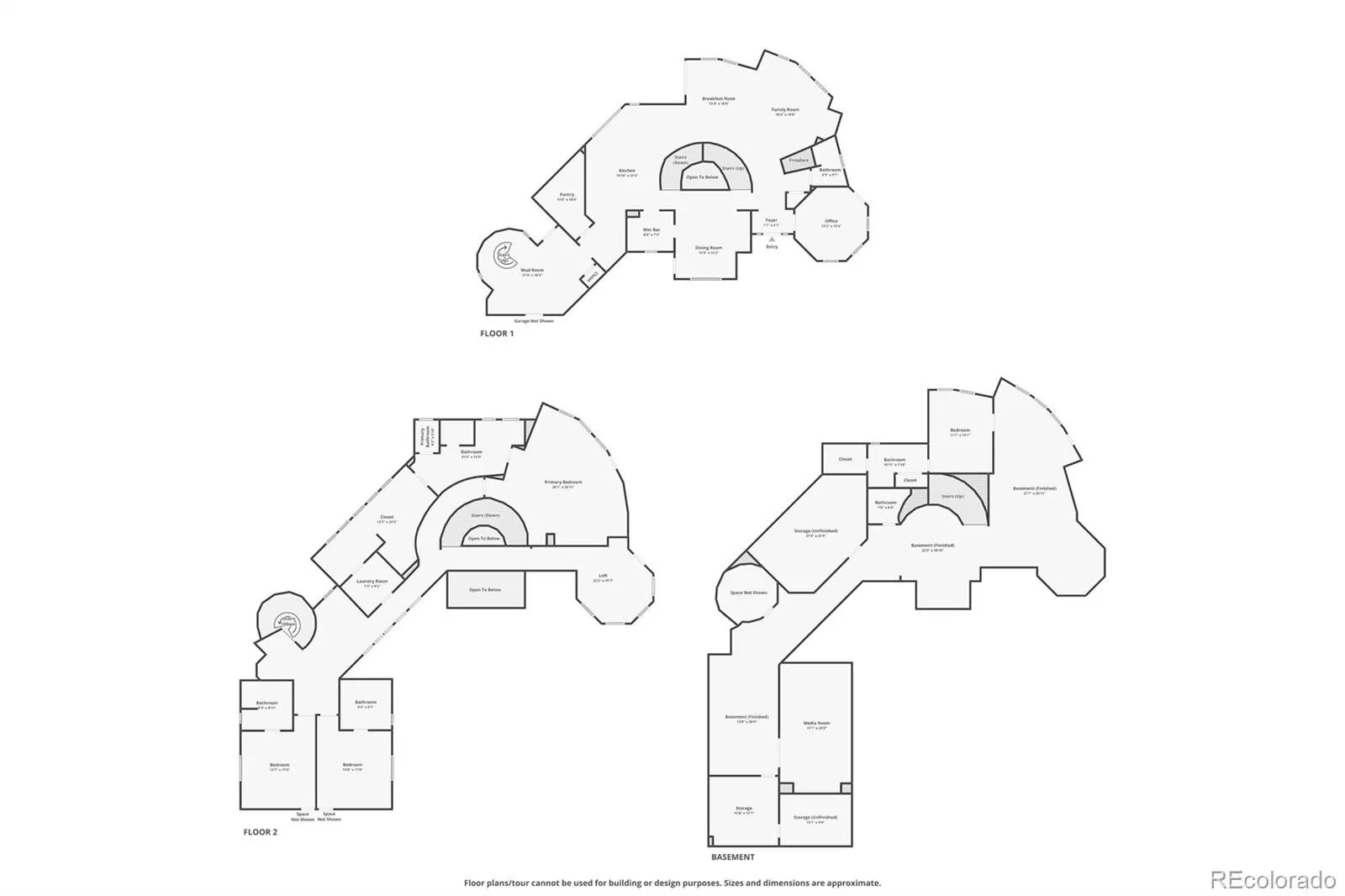Metro Denver Luxury Homes For Sale
This stunning 7,828 sq. ft. custom home sits privately at the end of a cul-de-sac on a .58-acre lot, offering four bedrooms, six bathrooms, and a three-car garage. Its stone and stucco exterior, multiple decks, and striking architecture create incredible curb appeal. A grand covered stone entry and custom wood door welcome you inside.
The main level features wood floors, abundant natural light, and a wrought-iron staircase. A spacious office with built-ins sits to one side, while the formal dining room connects to a butler’s pantry with warming drawer and mini fridge. The living room boasts a gas fireplace, built-in entertainment center, and floor-to-ceiling windows. The chef’s kitchen includes custom cabinetry, granite countertops, double ovens, built-in refrigerator, gas cooktop with wood hood, vegetable sink, and a massive walk-in pantry. A casual dining nook and large mudroom—with a fun slide from the upper level—add to the home’s unique design. A powder bath completes the main floor.
Upstairs, a glass-enclosed sitting room with deck captures the views. The primary suite features a private deck, custom built-ins, and a spa-like five-piece bath with jetted tub, oversized shower, and a huge walk-in closet connected to the laundry room. Two additional bedrooms, each with en-suite baths, finish the level.
The finished basement is designed for entertaining with a full bar, wine room, multiple recreation areas, theater, fitness room, bedroom with en-suite bath, second laundry room, and abundant storage.
Located just minutes from shopping, dining, downtown Denver, and DIA, this home offers exceptional privacy and convenience.

