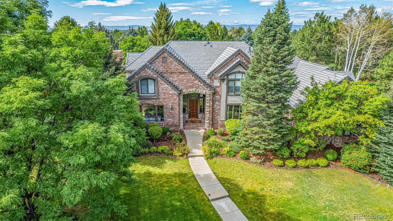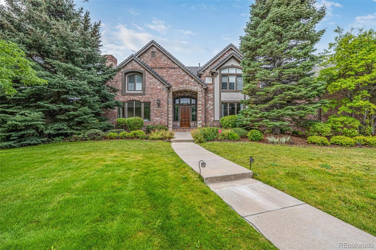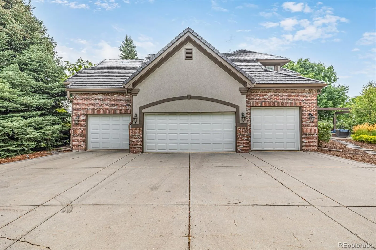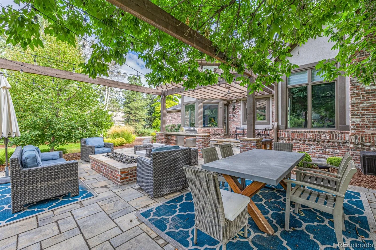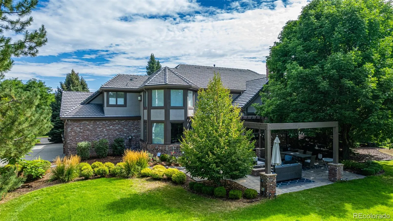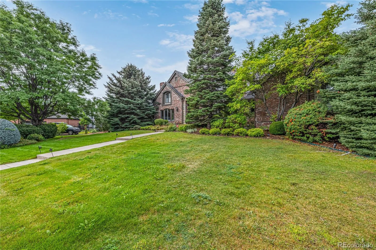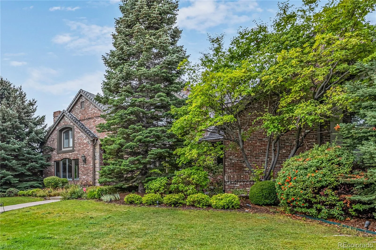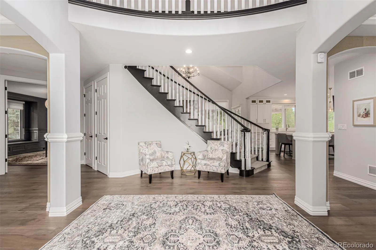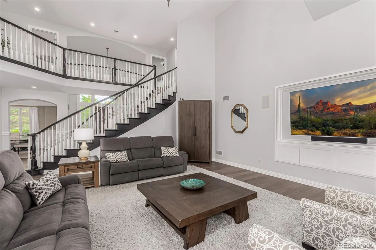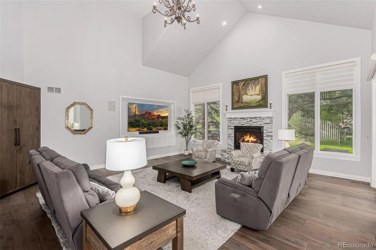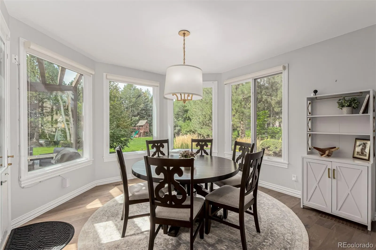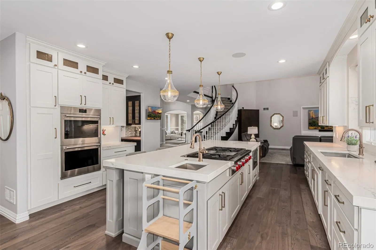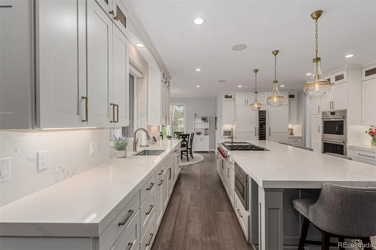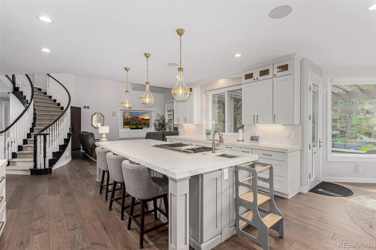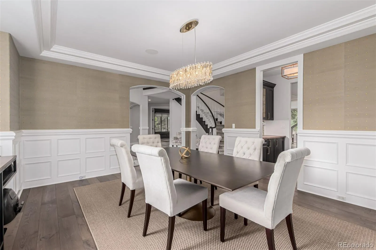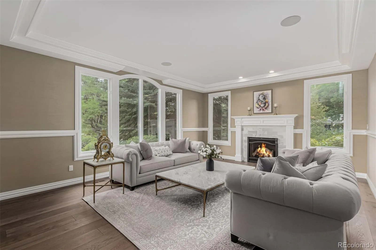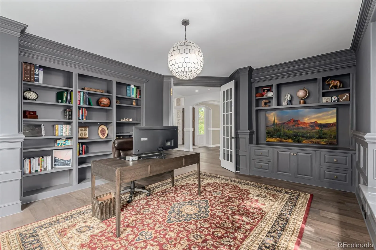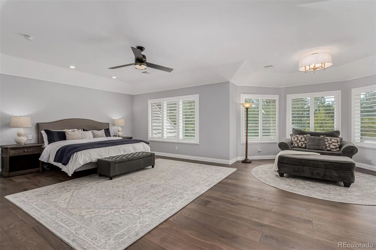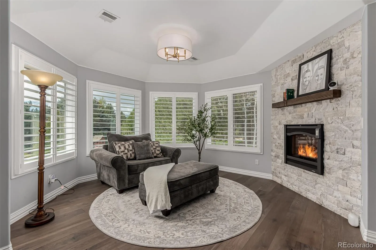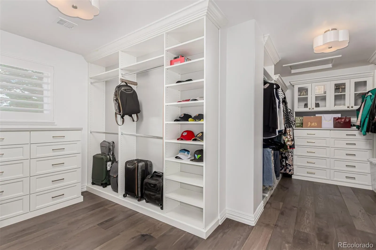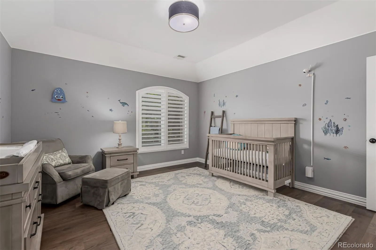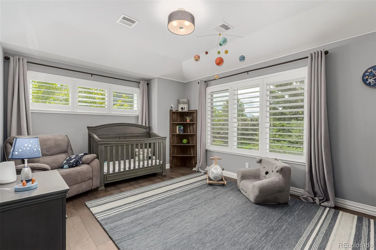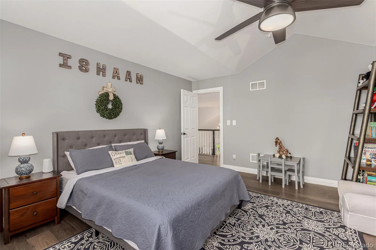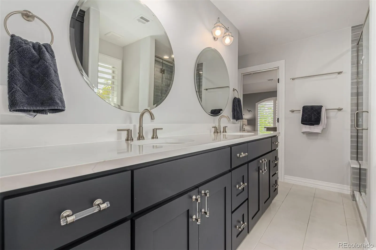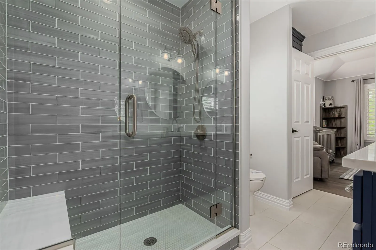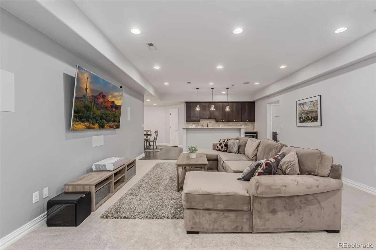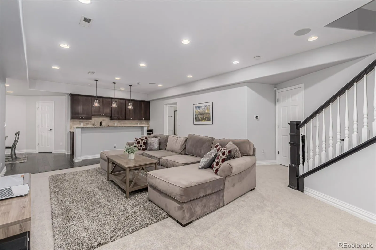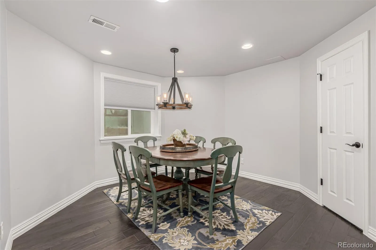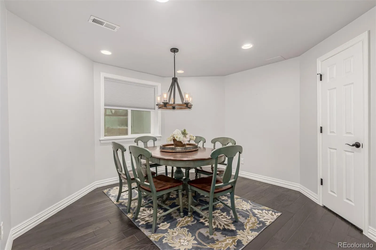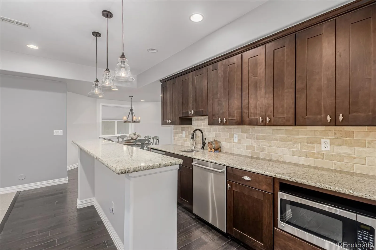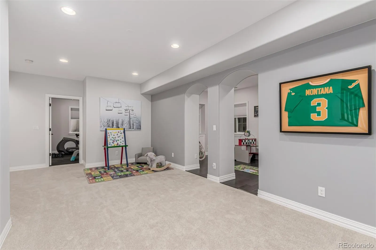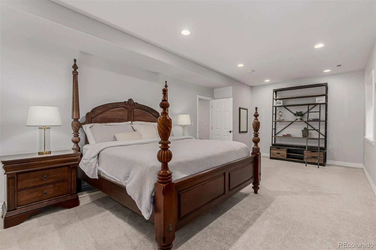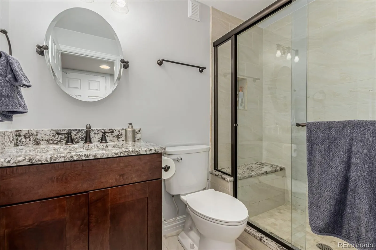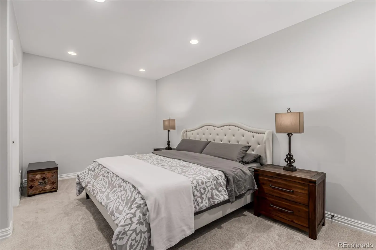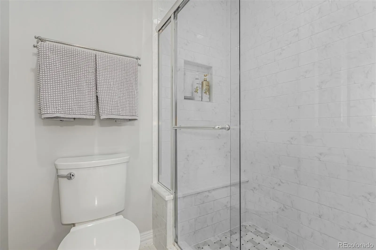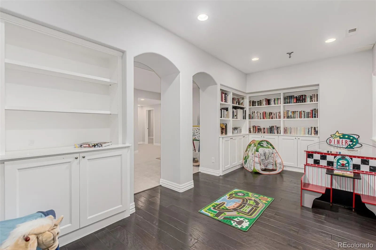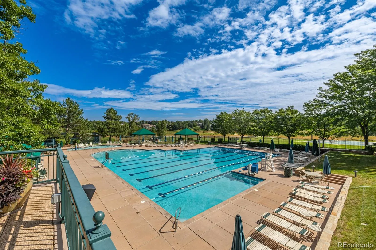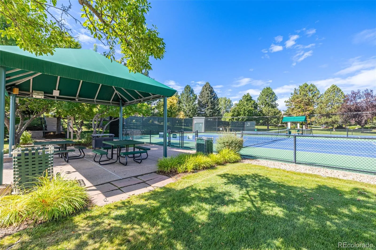Metro Denver Luxury Homes For Sale
An extraordinary estate in The Preserve, where timeless elegance meets modern luxury! From the grand foyer, the main level flows seamlessly into the inviting living room with fireplace, a private office with custom built-in benches, and a spacious family room with soaring ceilings and double doors that open to the outdoor patio. The gourmet kitchen is a chef’s delight, showcasing an oversized island with prep sink, breakfast nook, walk-in pantry, and a butler’s pantry that connects effortlessly to the formal dining room for elegant entertaining. Throughout the home, you’ll find luxury finishes too numerous to list, each thoughtfully chosen to create a sophisticated yet comfortable atmosphere. Upstairs, you’ll find four spacious bedrooms. The principal suite is a true retreat, offering a sitting area, custom walk-in closet, and a spa-inspired bath with steam shower, soaking tub, dual vanities with makeup station, and plantation shutters. The second bedroom includes its own en-suite bath, while two additional bedrooms are connected by a Jack-and-Jill bath. Expansive windows throughout invite natural light and frame the lush, mature landscaping of the nearly .8-acre lot. An invisible pet fence adds convenience for pet lovers. The finished basement extends the living space with three additional bedrooms, a wet bar, generous storage, and a versatile bonus room currently used as a children’s playroom. Outdoors, enjoy the pergola with built-in gas grill, perfect for entertaining year-round. A four-car garage with electric vehicle charger and a new roof (2022) ensure peace of mind for years to come. Situated in the prestigious Preserve community, residents enjoy exclusive amenities including a competition-sized pool, tennis courts, basketball court, picnic pavilion with outdoor grills, and access to the Highline Canal Trail and 55-acre Marjorie Perry Nature Preserve. This remarkable home blends elegance, comfort, and Colorado living at its finest.

