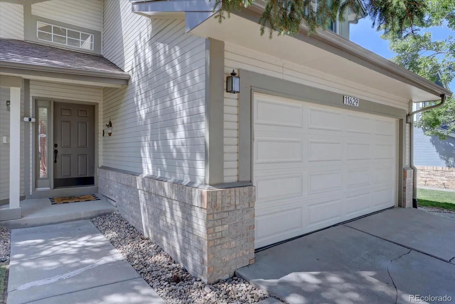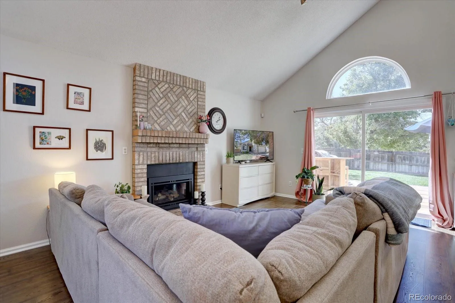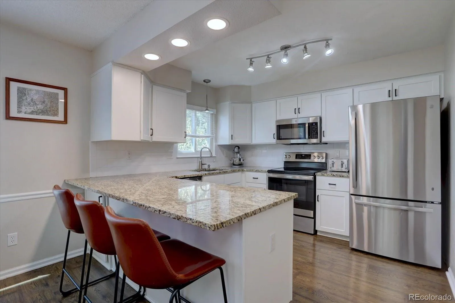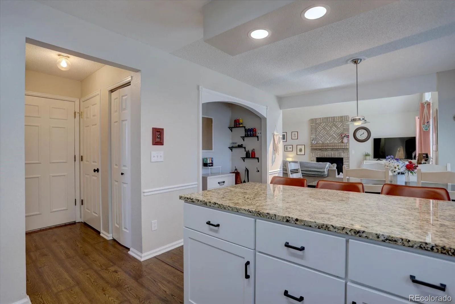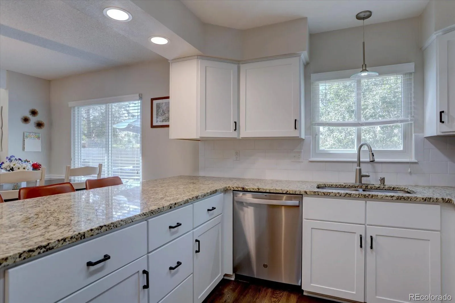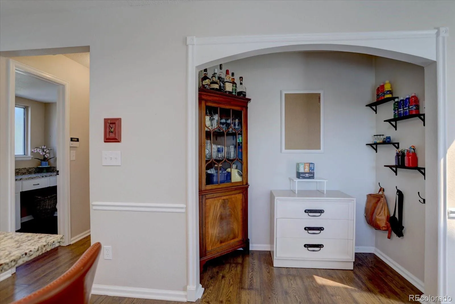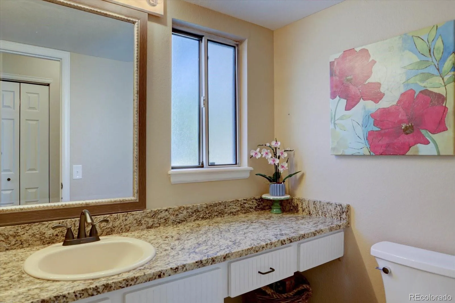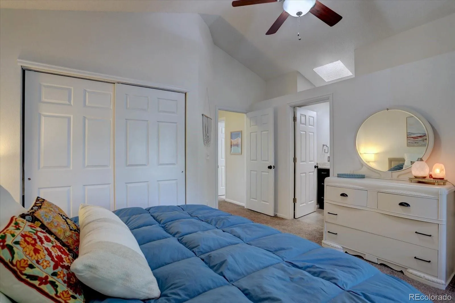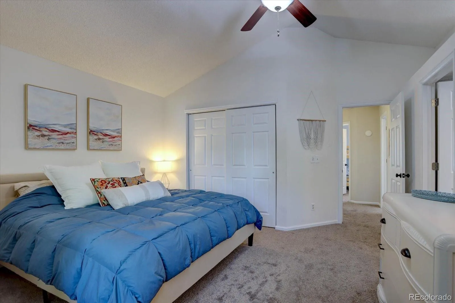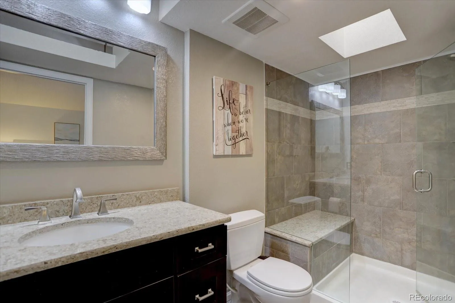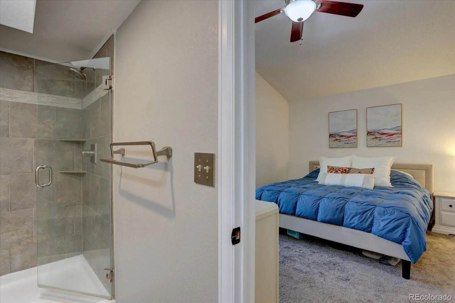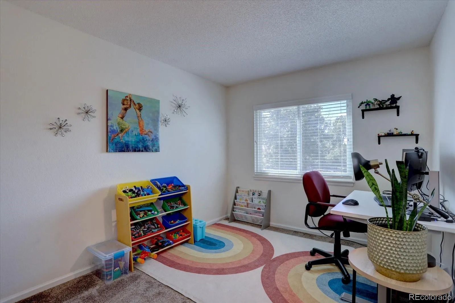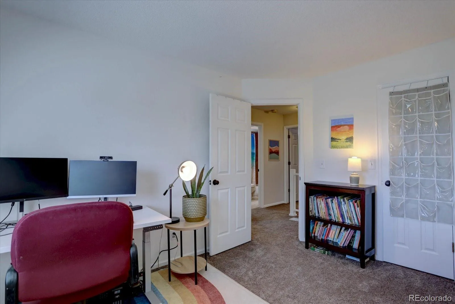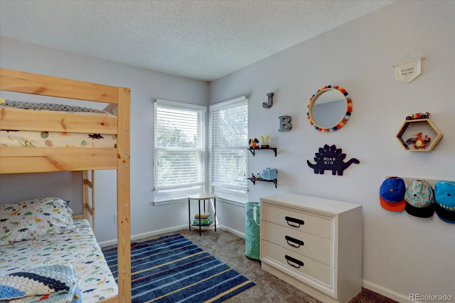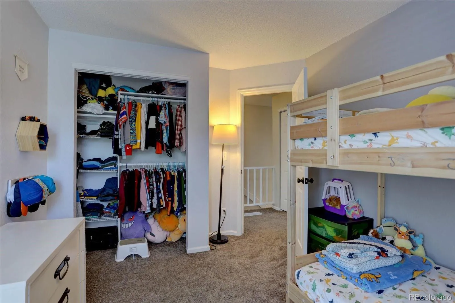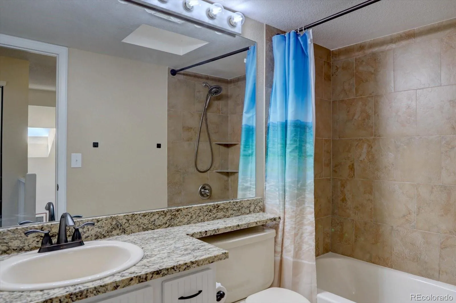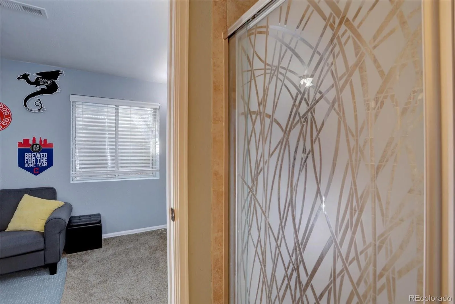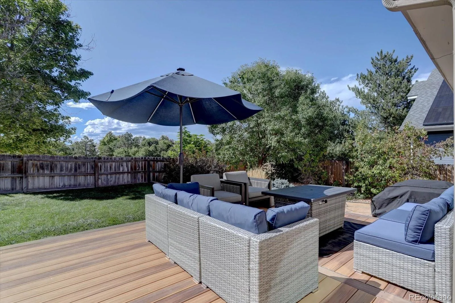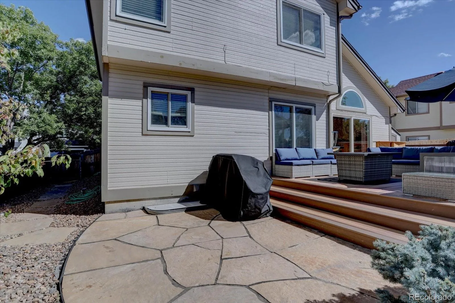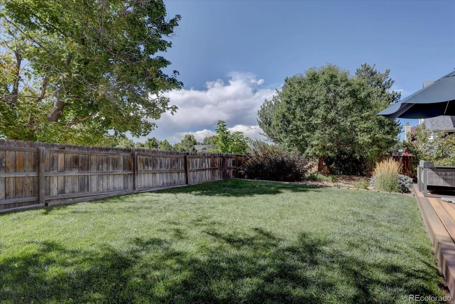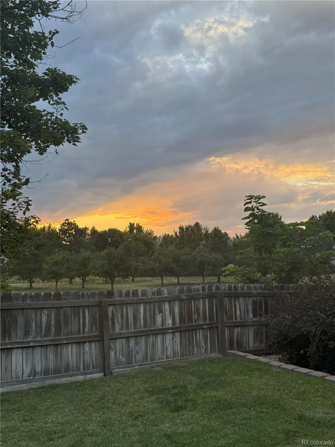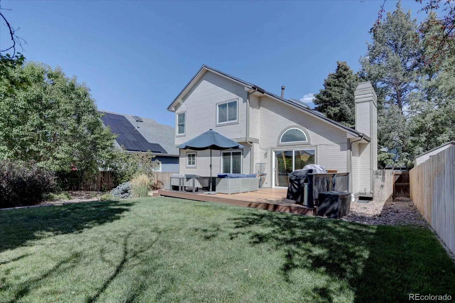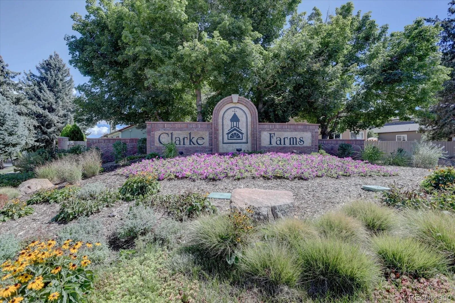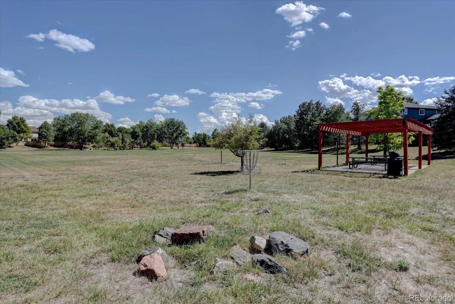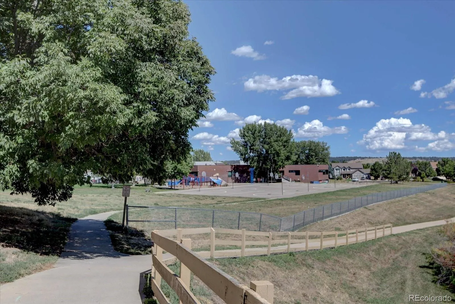Metro Denver Luxury Homes For Sale
As the agent for this home, I previewed every competing home in Clarke Farms. This home has the following advantages – It is first & foremost in very good condition & the most updated / remodeled. The floor plan is highly functional. It has an abundance of natural light, a large yard, the best landscaping & the largest deck & patio. The wood floors, new in 2017, are high quality. The carpet is only 2 years old & the owners have no pets. The kitchen remodel is only 4 years old. The kitchen appliances are only a few years old. The roof is just over 2 years old. New furnace & air conditioning installed in 2019. New gas fireplace was installed in 2018. New windows in 2016. The sprinkler system is new. Two of the three sides of fencing were recently replaced. The garage has a 30-amp NEMA 10-30R plug for EV vehicle adapter or even a welding machine & the garage door is new within the last year. The interior & exterior of the home were painted within the last 4 years. Be sure to put this home on your list of favorites, you will not be disappointed. And if you are not already familiar with the neighborhood, let me share “Why Clarke Farms” – It is an amenity- rich neighborhood and those amenities, and the elementary school, are a one-minute drive from this home. The pool, clubhouse and other amenities are easy to make an integral part of your quality of life. Lastly, make note of how low the property taxes are in this neighborhood. With everything costing more than expected these days, isn’t it nice to be surprised with a lower than anticipated expense. Is your hope to find a well-kept, appealing home in a cozy but central neighborhood with mature landscaping, lots to offer near the home and preferably with low ownership costs? This is it. Call your agent now, or if in need of one, call me. Aside from the owners, no one knows this home better. VIRTUAL TOUR @ https://24krealestatedavekupernik.com/13356/p/24875/nGG6uCDTJ
#clarkefarms #parkerhomeforsale #cherokeeelementary




