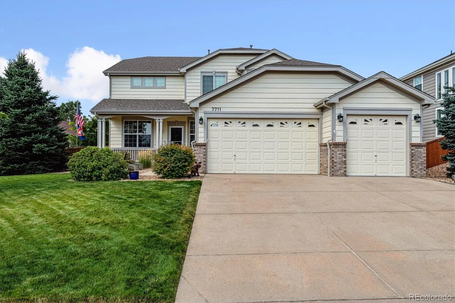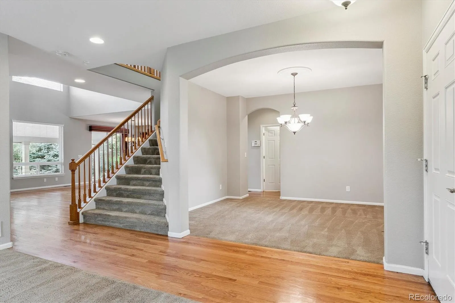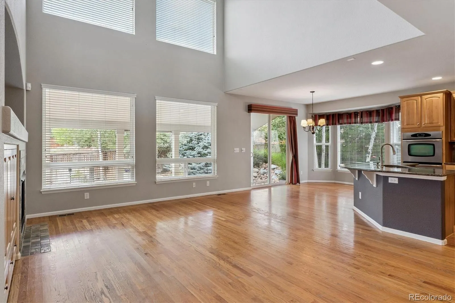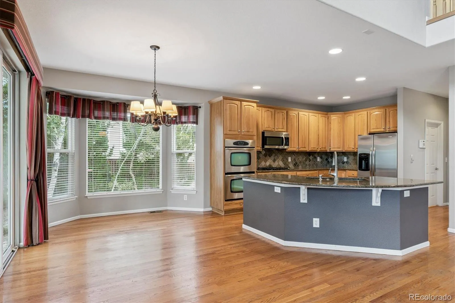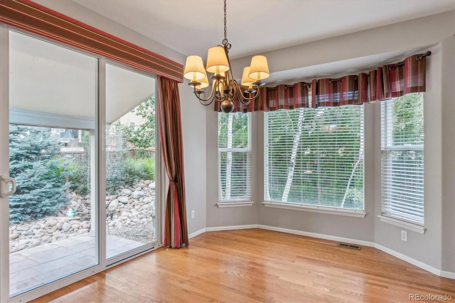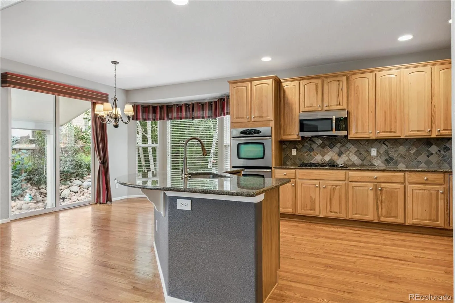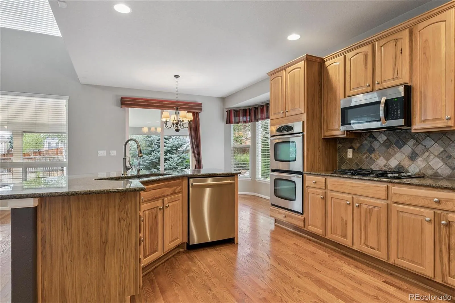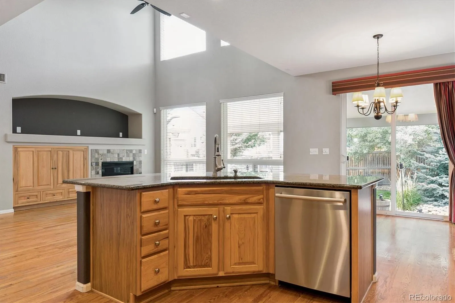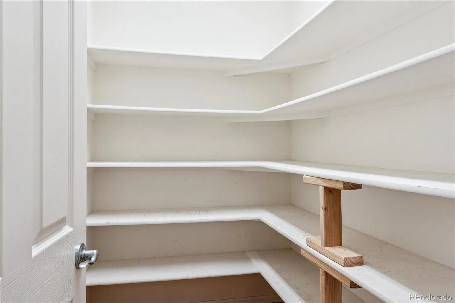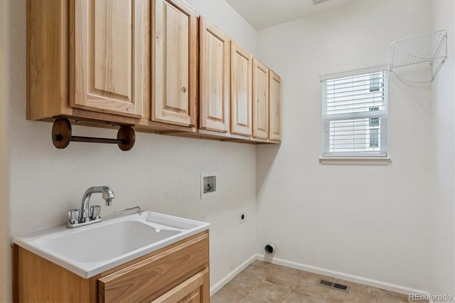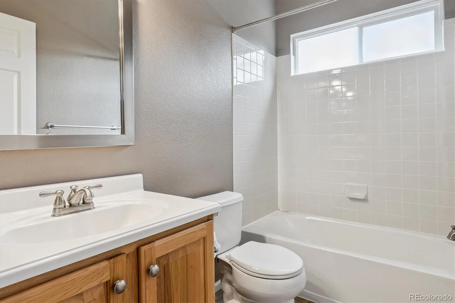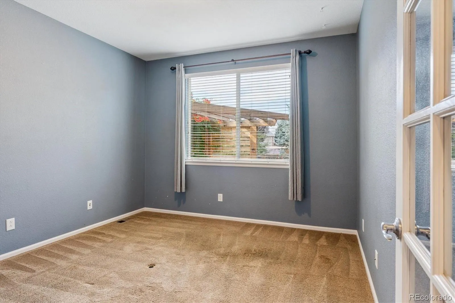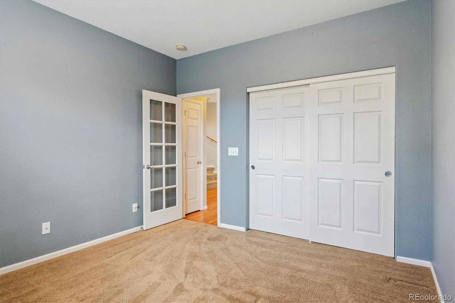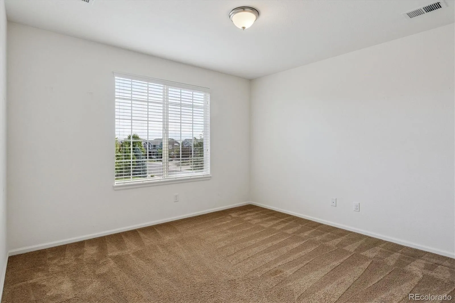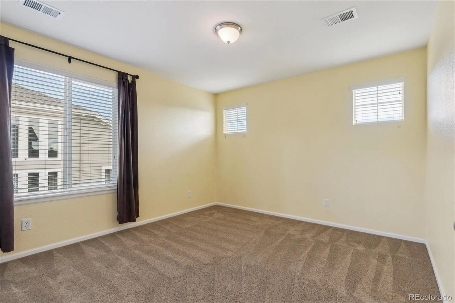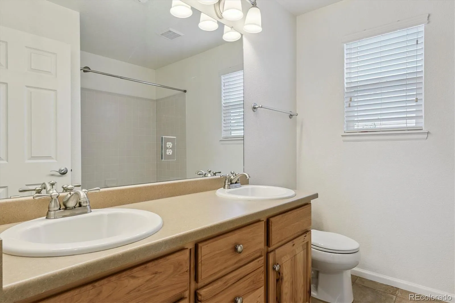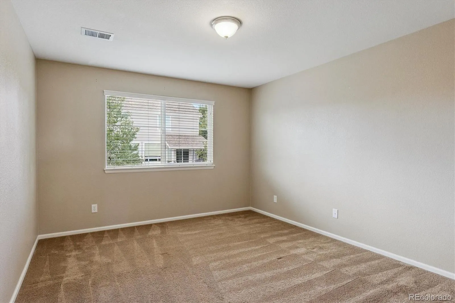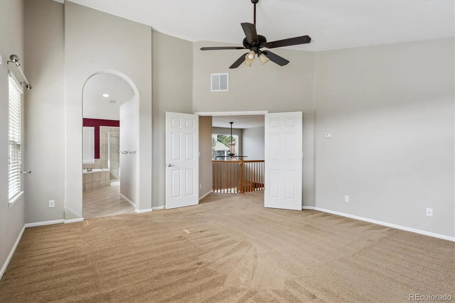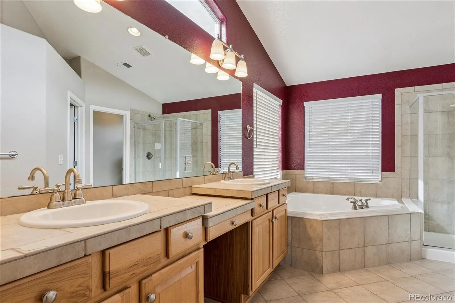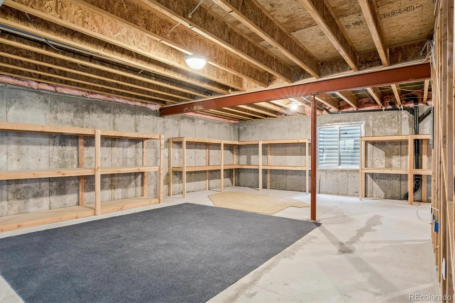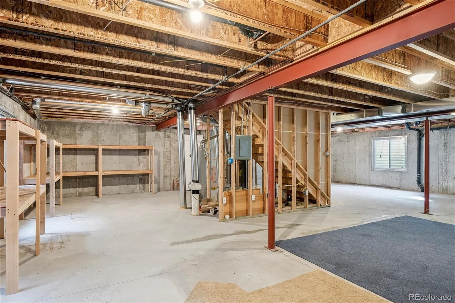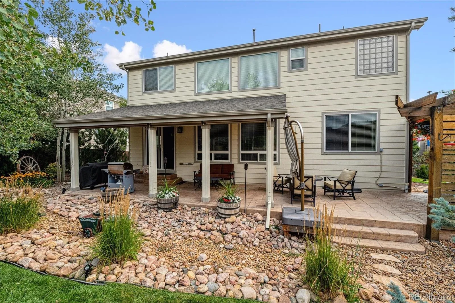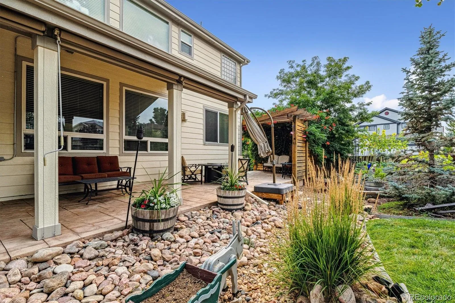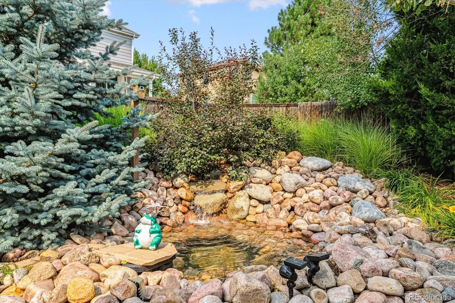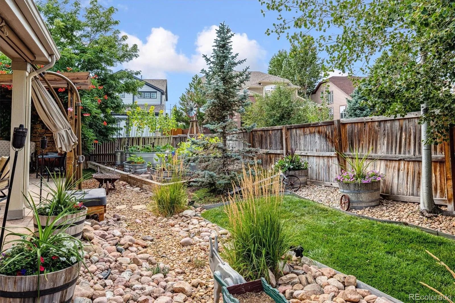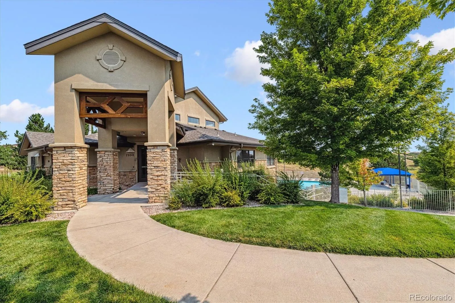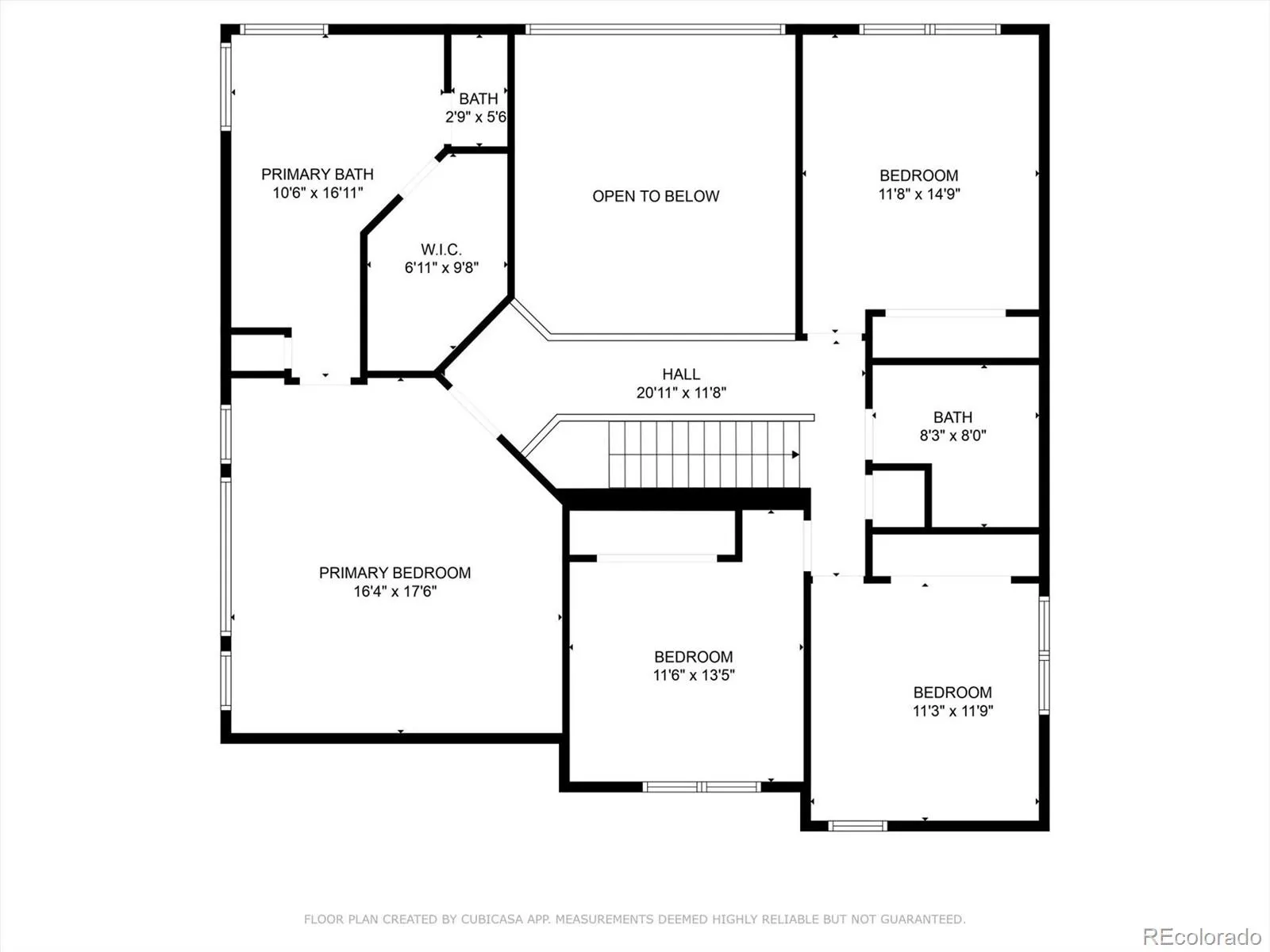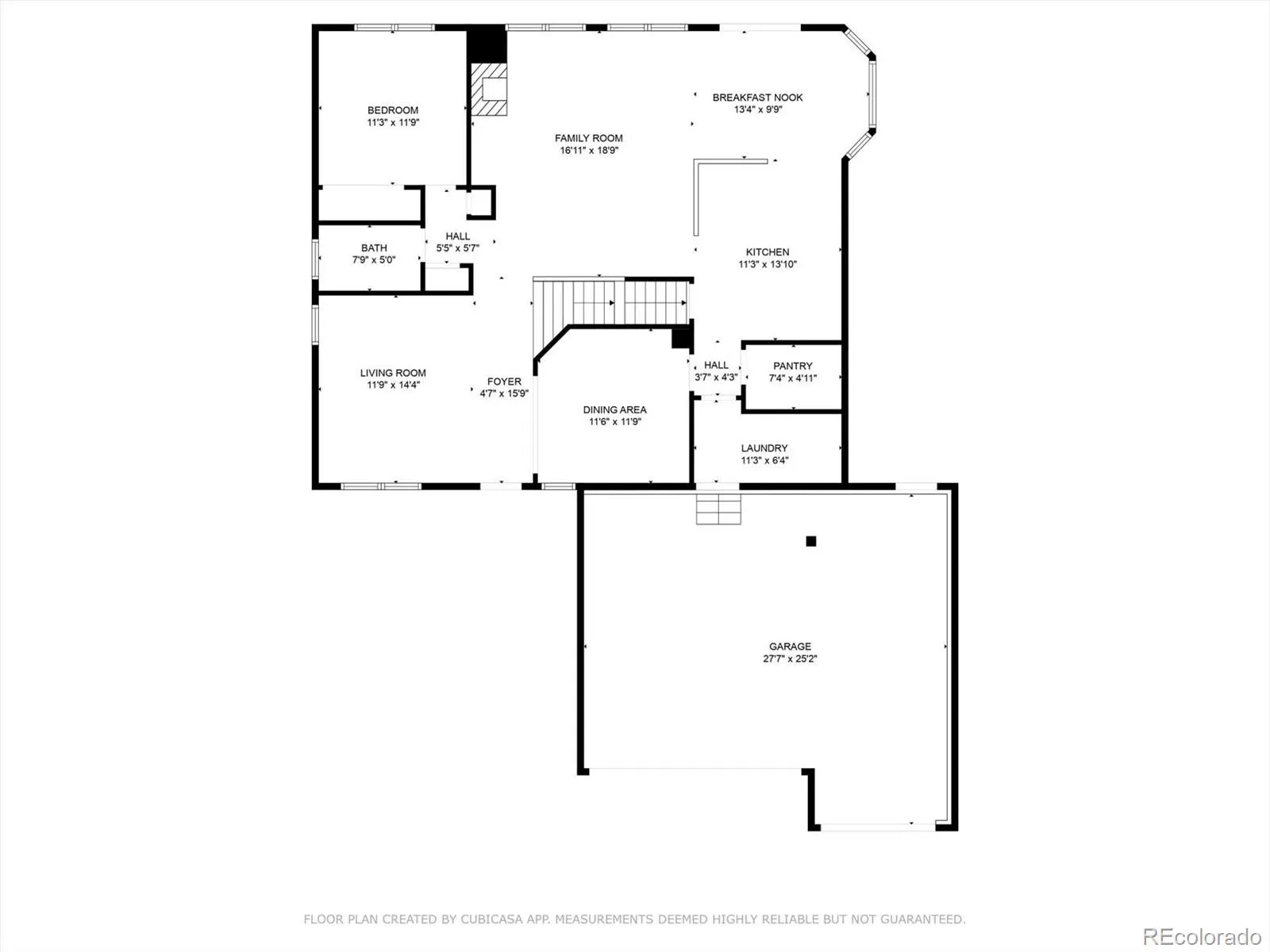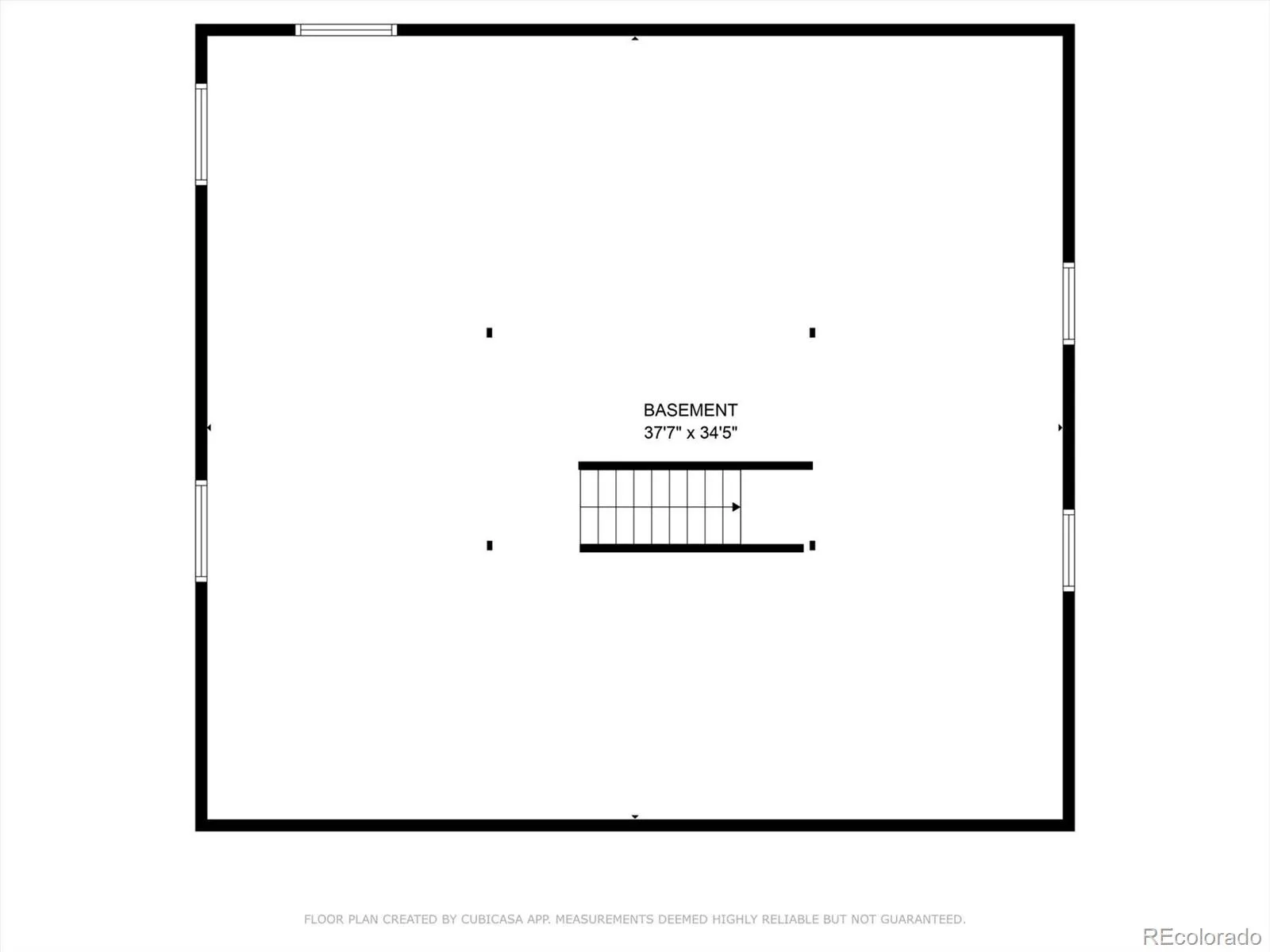Metro Denver Luxury Homes For Sale
Opportunity knocks! Price reduced! Make this home truly yours and find yourself in a sought-after, peaceful, quiet location in Castle Rock, but just 25 minutes to the Denver Tech Center! From the moment you step inside, you’ll find an open and inviting layout designed for both everyday living and memorable entertaining. The main level features formal living and dining rooms, an open kitchen and family room, and a main floor study or bedroom with a full bath, ideal for guests or multi-generational living. The heart of the home is the gourmet kitchen, complete with double ovens, a gas cooktop, slab granite counters, stainless steel appliances, and an oversized island with an eat-up bar. A huge walk-in pantry provides exceptional storage, while high ceilings and hardwood floors add spaciousness and elegance. Upstairs, the expansive primary suite offers a spa-like retreat with a custom walk-in closet, dual vanities, and a large soaking tub with a separate shower. Separated by the bridge walkway, three additional bedrooms and a full bath complete the upper level, providing plenty of space for family or guests. Step outside to your private backyard oasis, featuring a large, covered patio with upgraded stamped concrete, lush landscaping, a garden area, and a peaceful water feature, perfect for enjoying Colorado evenings year-round. While inside, the 2-zone HVAC provides comfort on any level, in any season. The yard also includes unique touches that make this property truly stand out. With 5 bedrooms and 3 full baths, this home offers flexibility for today’s modern lifestyle. Located in a sought-after Sapphire Pointe, residents enjoy community amenities including a pool, playground, tennis courts, and trails. With easy access to major highways and just minutes from vibrant downtown Castle Rock for you’ll find dining, shopping, and outdoor adventures. A must-see and a best value combining great spaces, style in a peaceful, quiet location!

