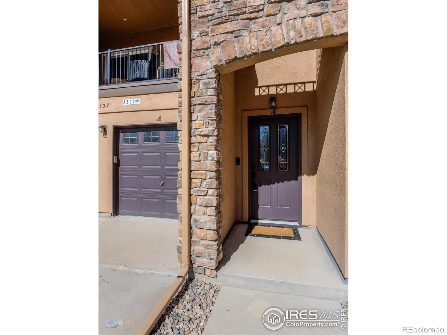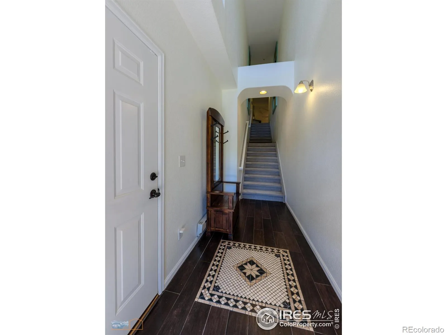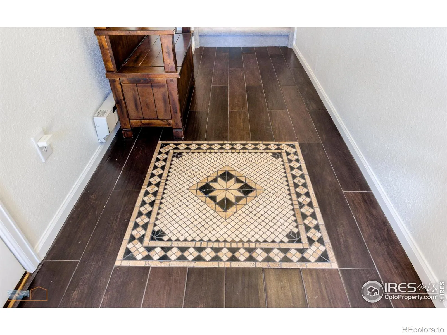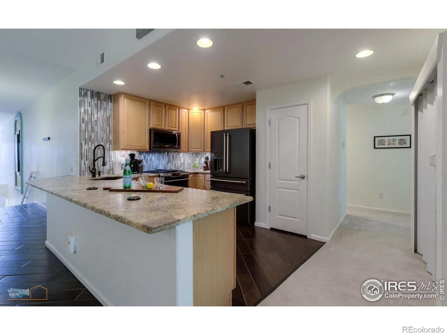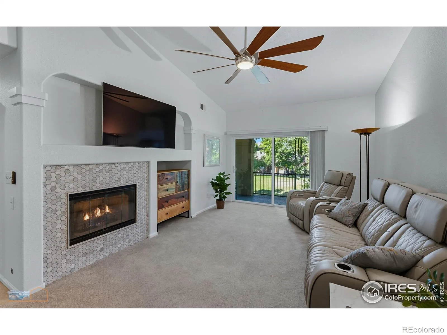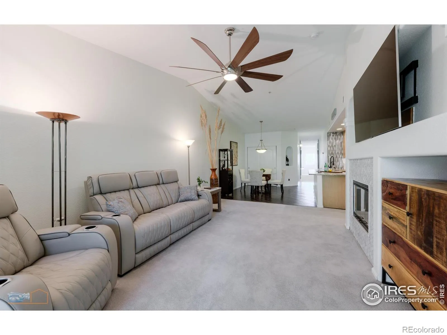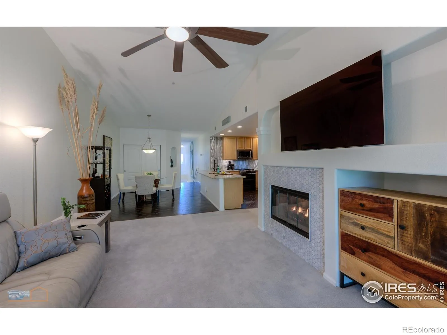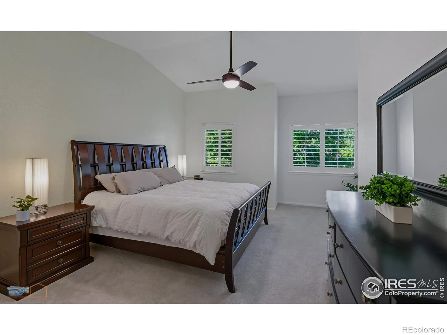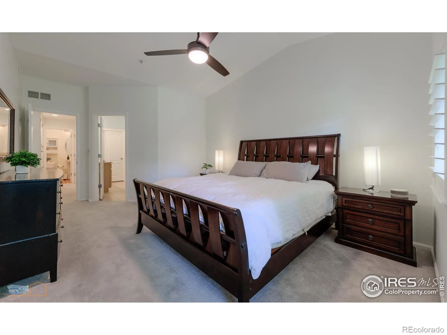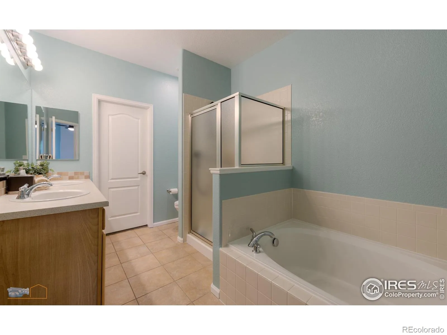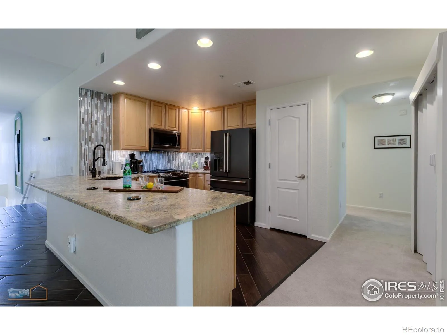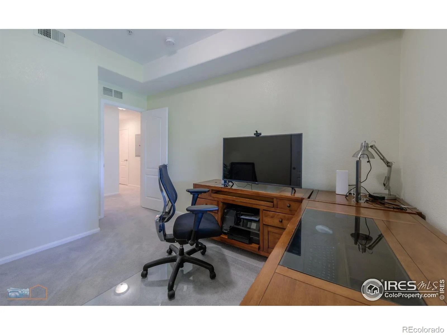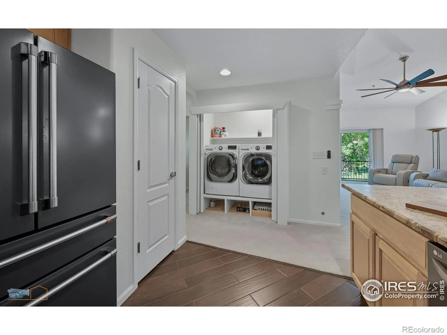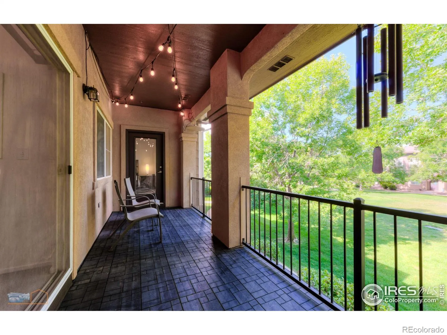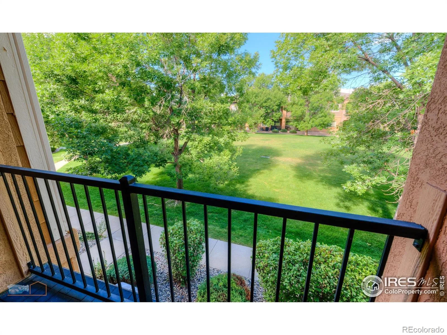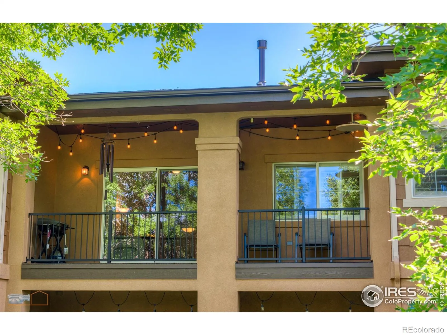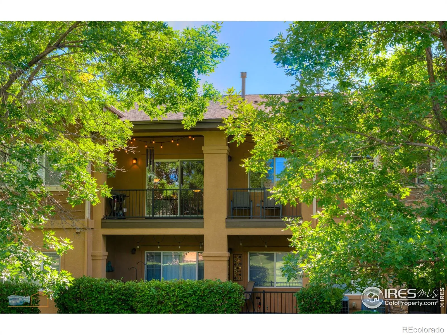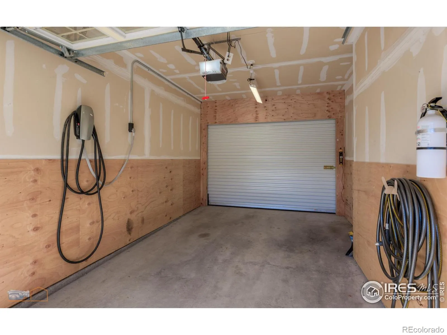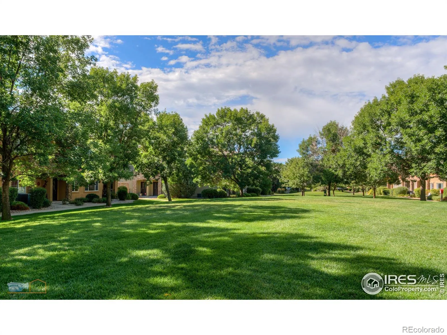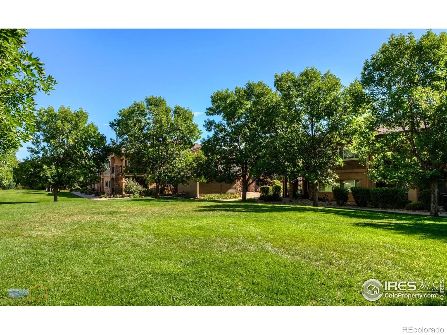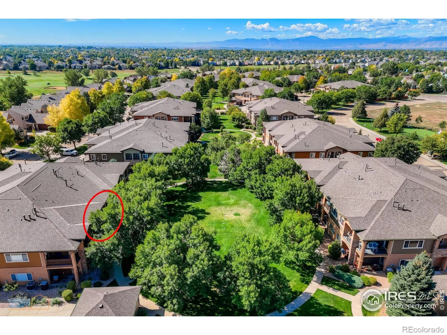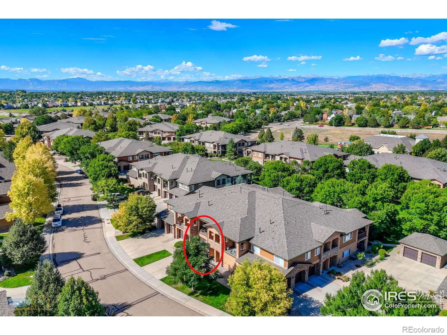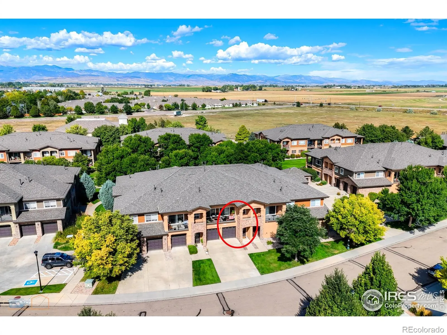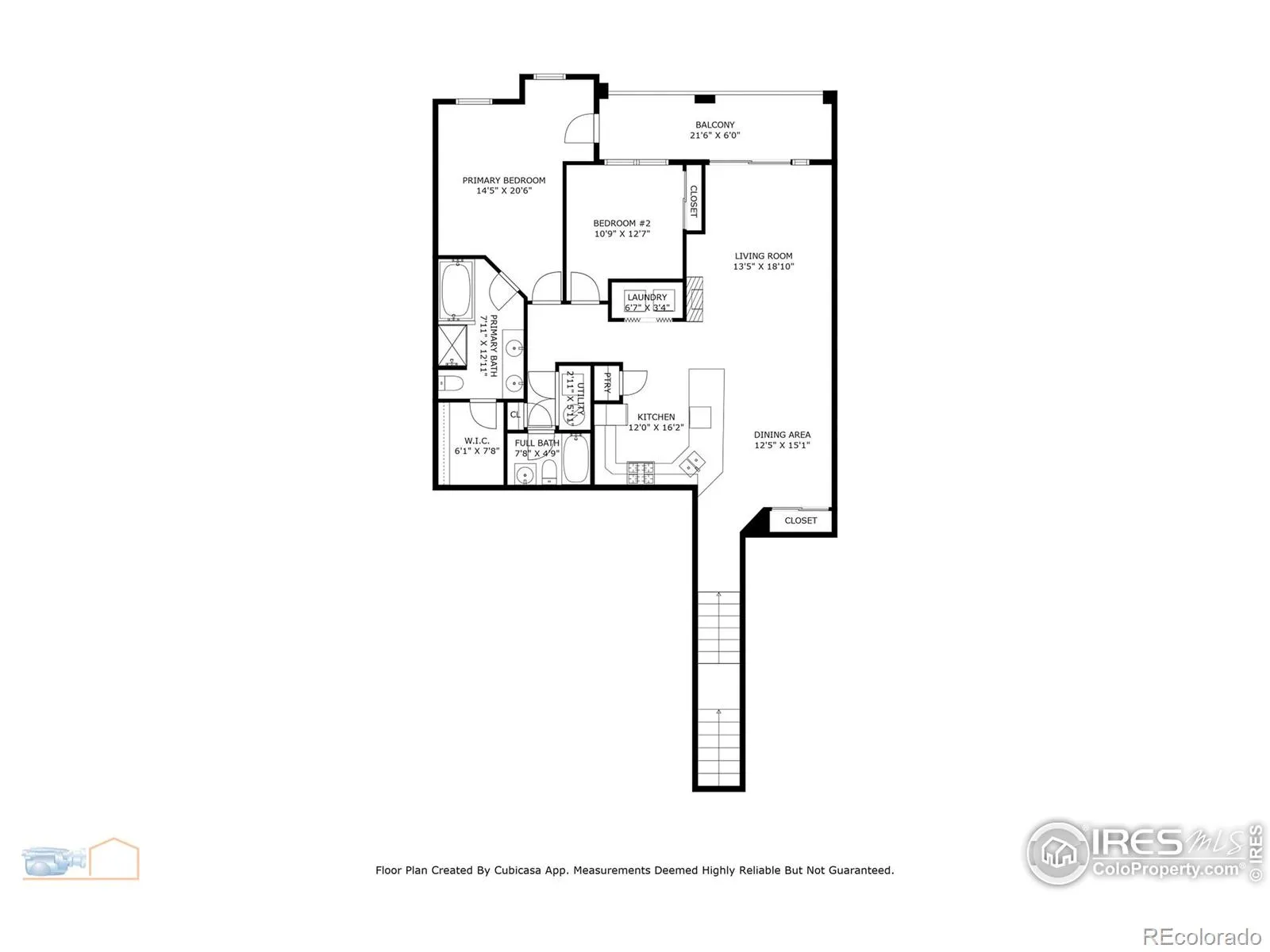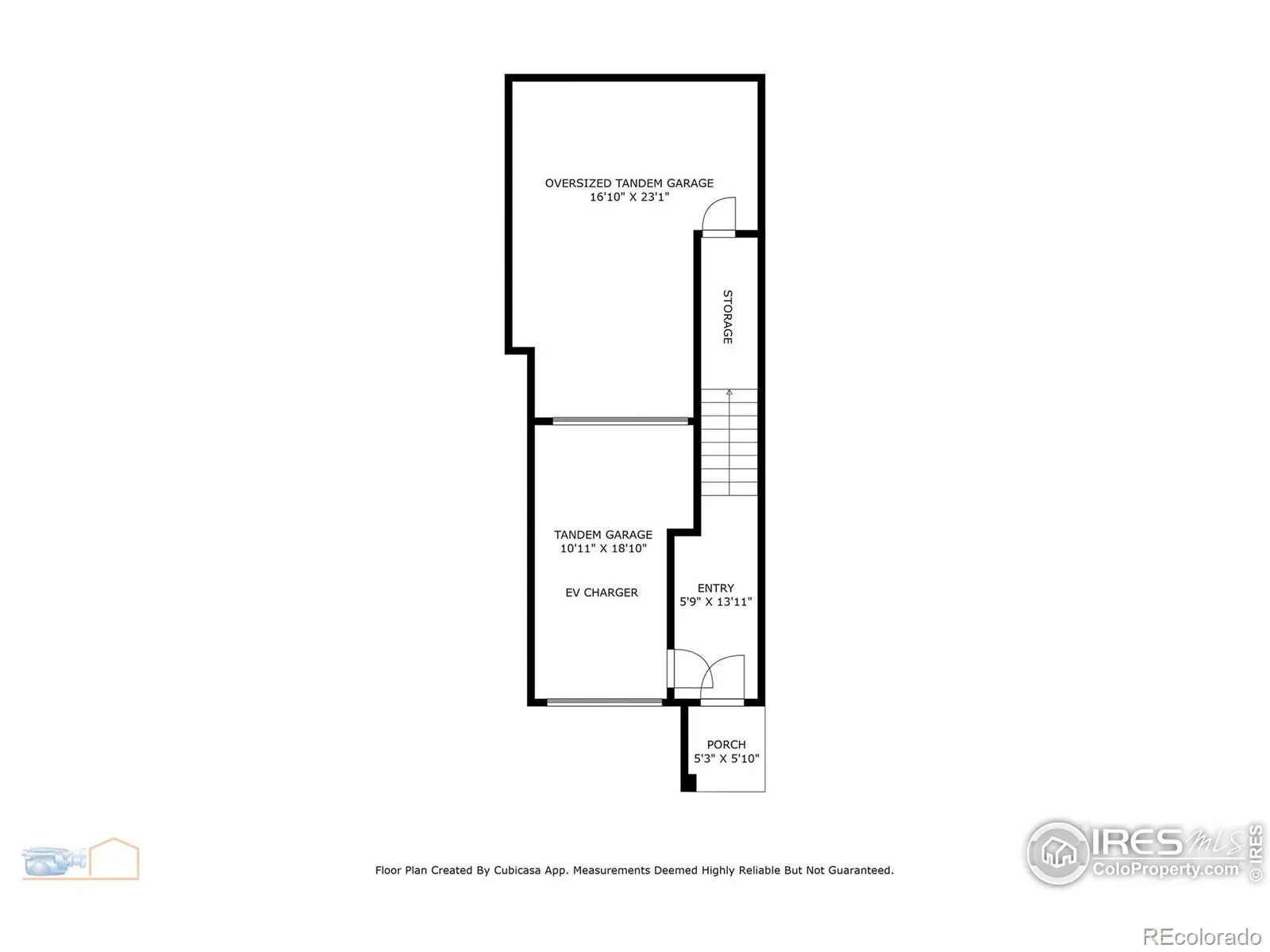Metro Denver Luxury Homes For Sale
Beautiful Condo at Ute Creek Golf Course – Move-In Ready with Modern Upgrades! Welcome home to this stunning condo just steps from Ute Creek Golf Course, where comfort and convenience come together. Park your EV in the oversized two-car garage, already wired for charging, with plenty of extra storage for all your gear. Step inside to a dramatic two-story entry with tile inlay in wood-look flooring, offering the perfect spot for a drop zone. Upstairs, the open-concept layout is filled with natural light. The living room features vaulted ceilings, a cozy fireplace with a sleek tile surround, an updated ceiling fan, and direct access to an oversized balcony overlooking greenspace-ideal for morning coffee or evening relaxation. The kitchen is a cook’s dream with leathered granite countertops, a breakfast bar with built-in charging stations, and 42″ maple cabinets with under-cabinet lighting. A pantry and premium appliances-including a French door refrigerator and a 5-burner gas range with a convertible oven-make cooking and entertaining effortless. The primary suite is a true retreat with vaulted ceilings, plantation shutters, balcony access, a luxurious 5-piece bath with a soaking tub and spacious walk-in closet. A second bedroom offers flexibility for guests or a home office, while the dining area adds a touch of elegance with its art niche. Convenient upstairs laundry keeps daily living easy. A/C and furnace are 5 years new. Enjoy peace of mind with a pre-inspection and a 14-month home warranty included. This home blends modern upgrades with low-maintenance living in a prime location, perfect for a lock and leave-don’t miss it!



