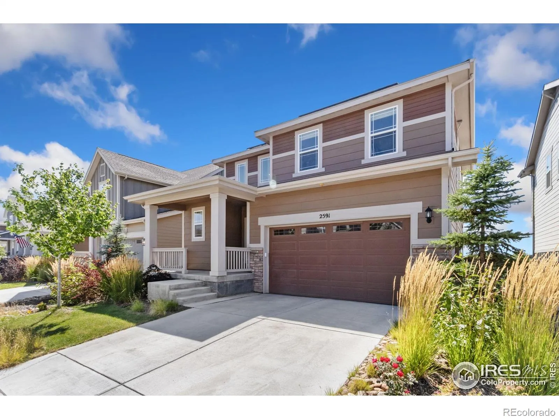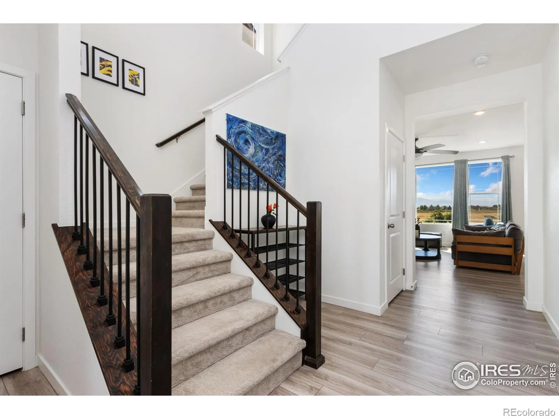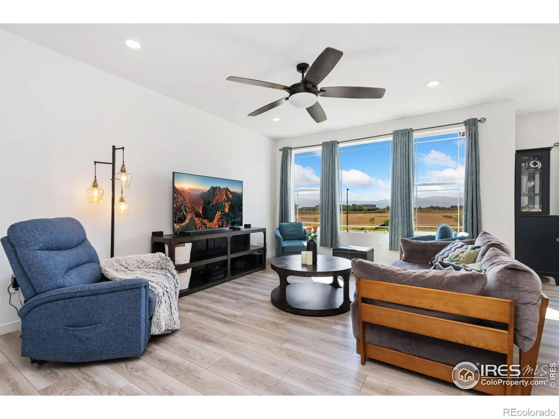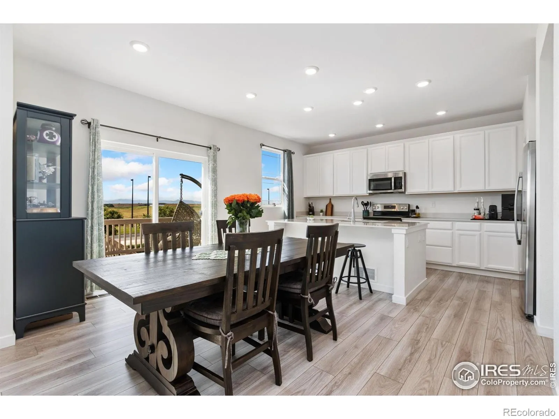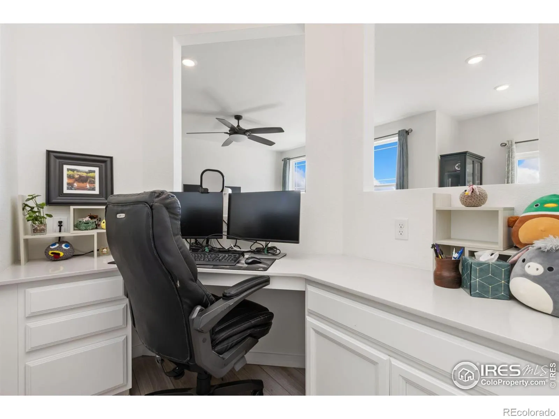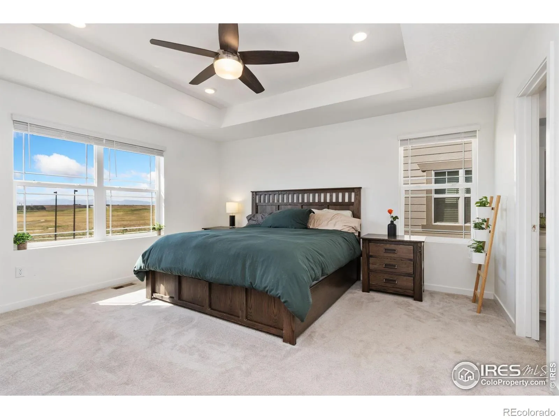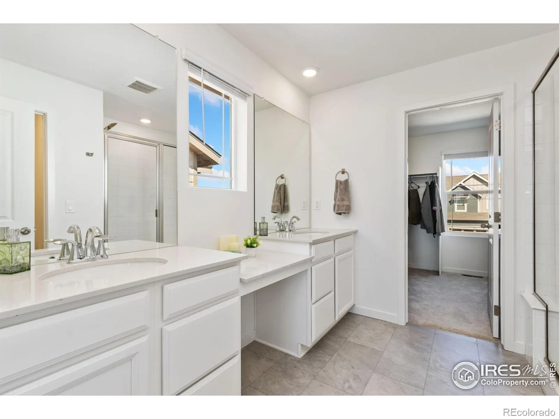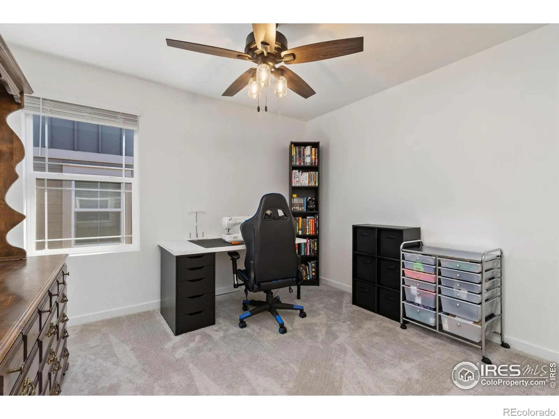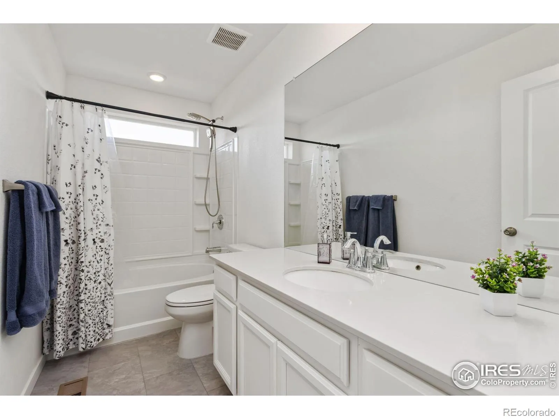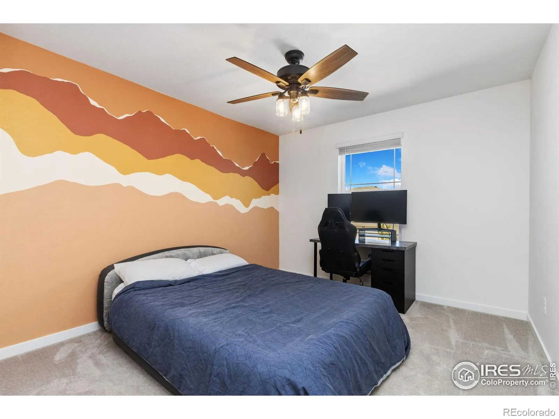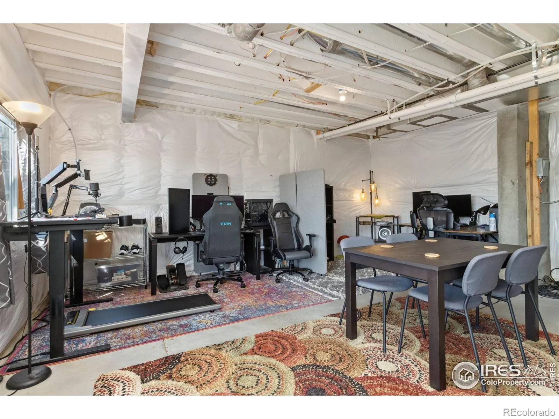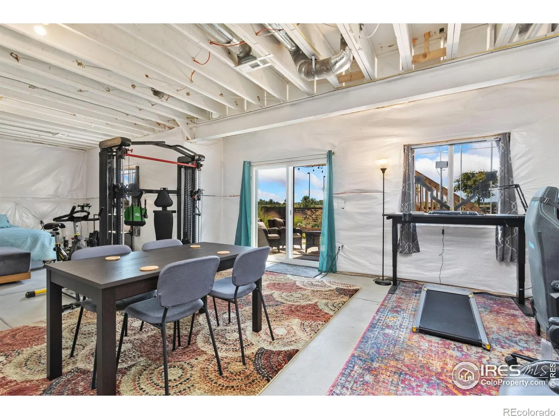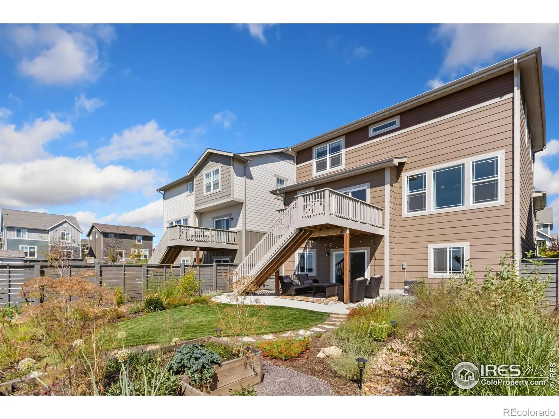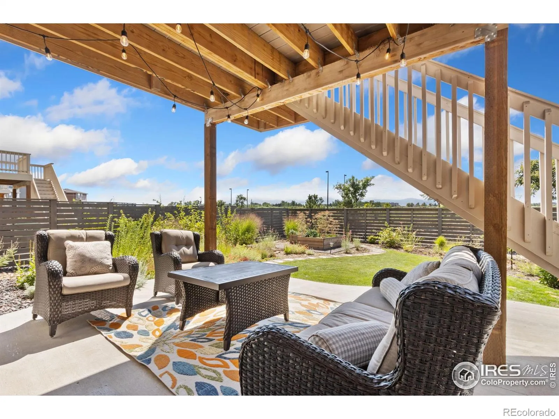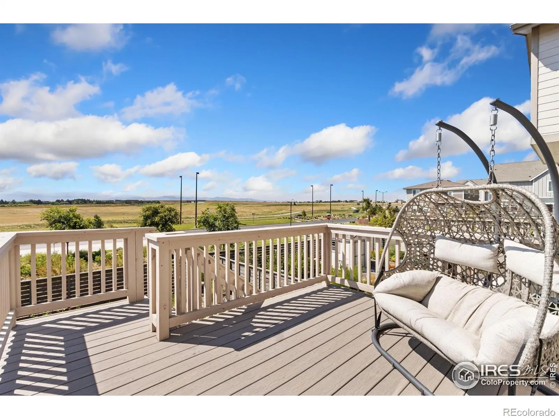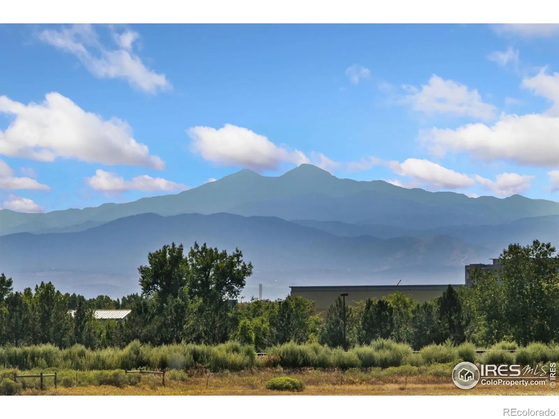Metro Denver Luxury Homes For Sale
Better Than New, Move-In Ready, and Pre-Inspected + Home Warranty for Peace of Mind! Enjoy the best of outdoor living with a meticulously landscaped & irrigated backyard complete with a patio, garden boxes, and unobstructed views of the Front Range. Featuring 3 bedrooms, 2.5 baths, owned solar panels, office nook, and a coveted walkout basement with space for expansion, this home is a standout opportunity for anyone looking to make Kinston home. Includes all standard Lennar upgraded finishes, including luxury vinyl plank flooring, stainless steel appliances, and smart home technology, plus a 12-Month Home Warranty. Ideally located near shopping, dining, entertainment, and more, this home offers the perfect blend of comfort, style, and value. Located in a Metro Tax District.

