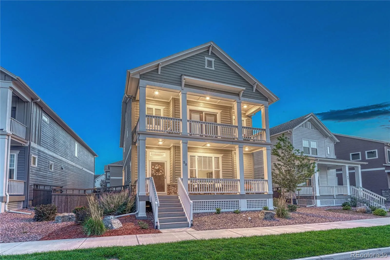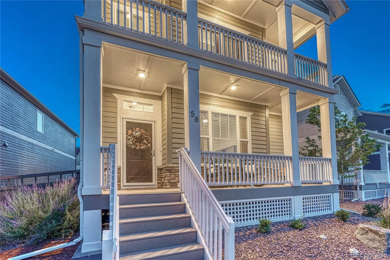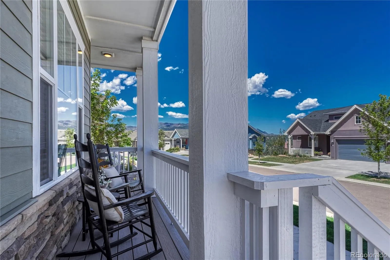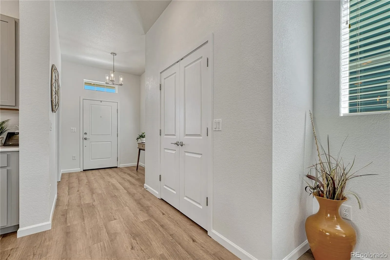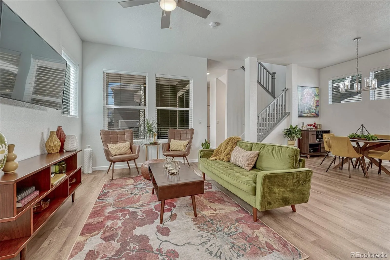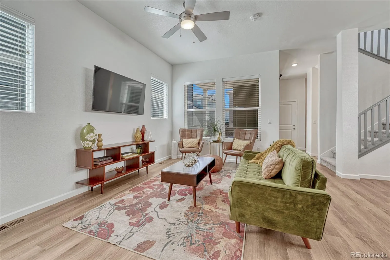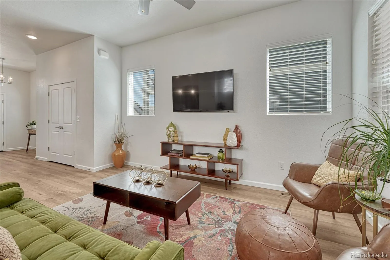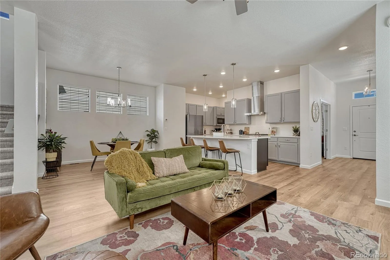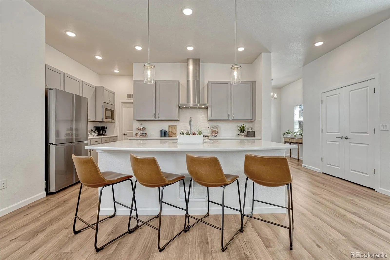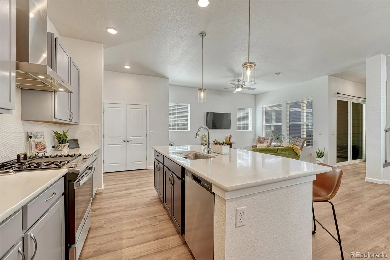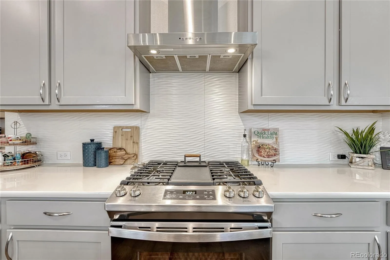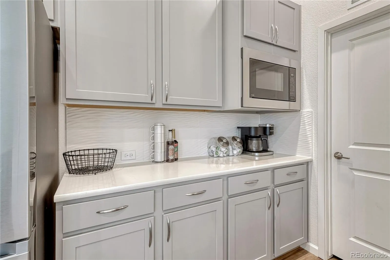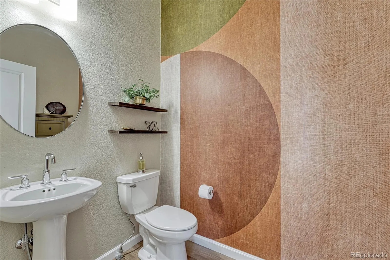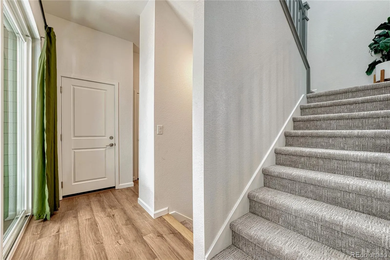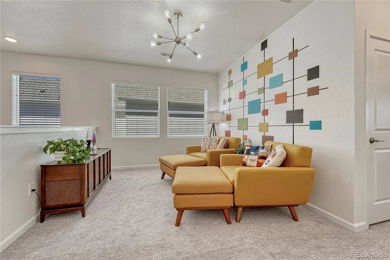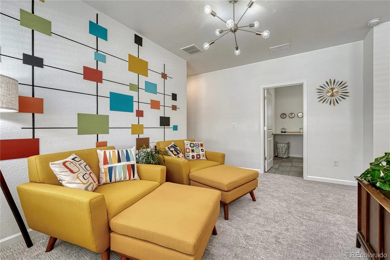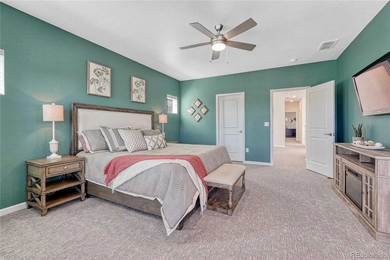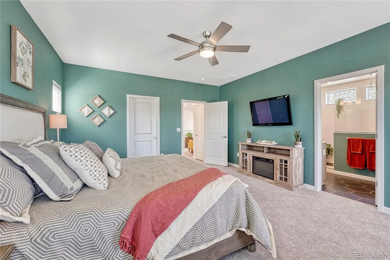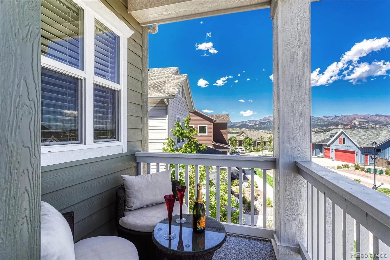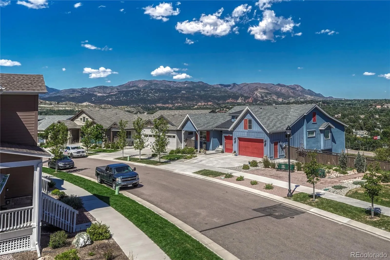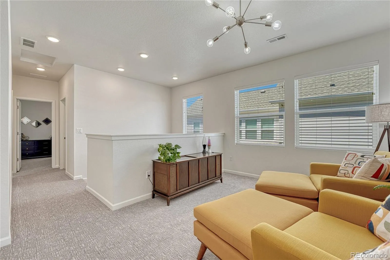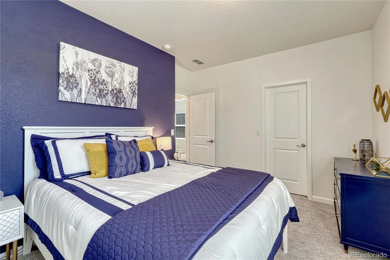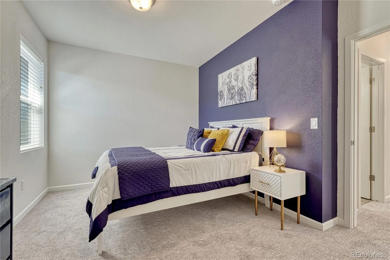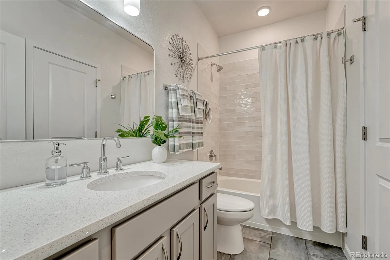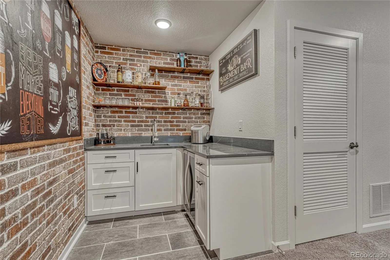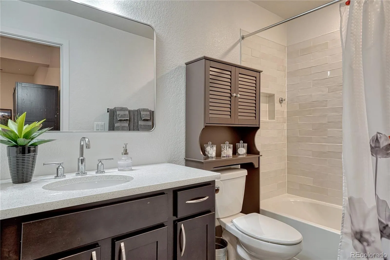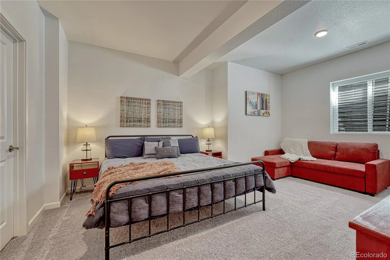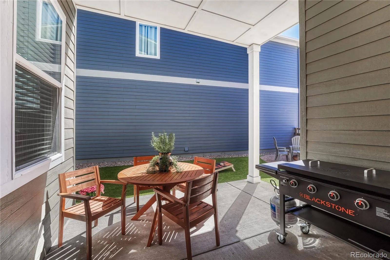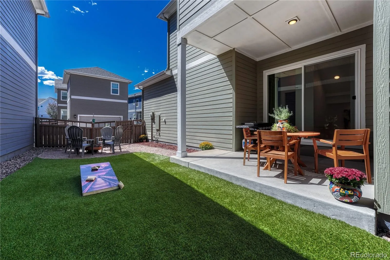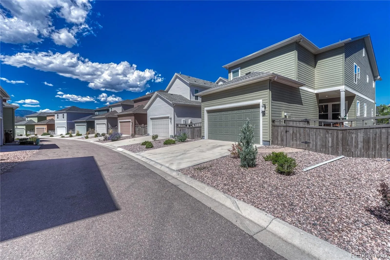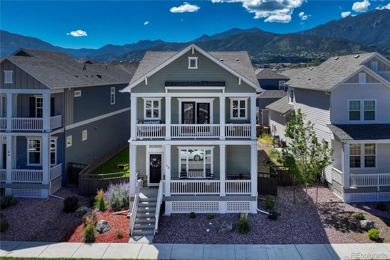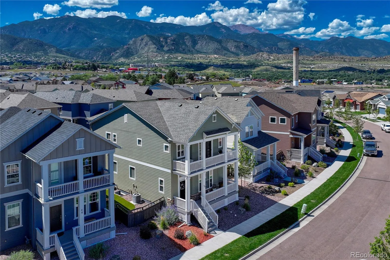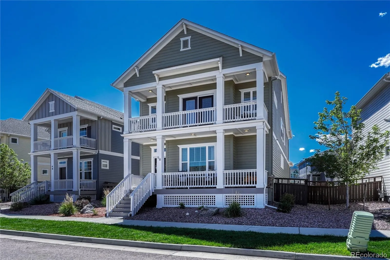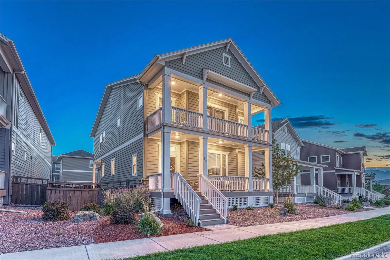Metro Denver Luxury Homes For Sale
Gorgeous Two-Story Home | New LVP Main-Level/Luxury Carpet Upstairs | Oversized Primary Suite | Finished Basement! Picturesquely situated in the quiet neighborhood of Gold Hill Mesa, this 4BR/3.5BA, 3,500+sqft residence seamlessly incorporates thoughtful design choices and a fabulous midcentury flair. Boasting a brand-new roof, the move-in ready home enchants further with a covered front porch (Trex), rustic exterior stacked stone accents, and beautiful landscaping. Upon entering the meticulously-maintained home, you immediately notice the voluminous vibe with high 9’ ceilings, gorgeous NEW LVP floors, designer-inspired color palette, updated light fixtures, main-level half-bathroom, and an elegant home office with French doors. Entertain with immense ease in the open concept gourmet kitchen, which mesmerizes with stainless-steel appliances, stunning 42” custom cabinetry, quartz countertops, fashionable textured backsplash, gas stove, Samsung refrigerator, garbage disposal, coffee bar, built-in microwave, walk-in pantry, and a breakfast bar island. Guests may easily relax in the adjoining living area, or enjoy a few appetizers in the stylish dining area. Explore the upper-level with luxury carpet to discover a mod loft for easy relaxation. Oversized for maximum comfort, the primary bedroom dazzles with two walk-in closets, balcony access boasting city and Garden of the Gods views, and a luxurious ensuite with a custom step-in rain shower, quartz countertops, and dual sinks. Finally, the finished basement impresses with a large family room, custom “Chicago-style” built-in wet bar, spacious bedroom, full bathroom, and a storage room.
Other features: 2-car garage with high ceilings, laundry room, radon mitigation system, fenced-in side yard with turf, covered patio, quick access to Fort Carson, Air Force Academy, Shriever, and Peterson, close to shopping, hospitals, and entertainment, near I-25 for easy commutes to Denver and Downtown Colorado Springs, and more!

