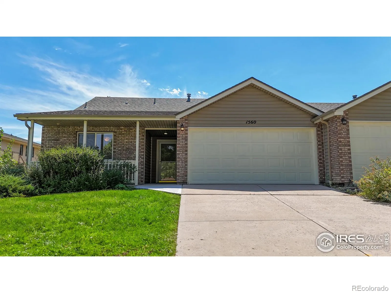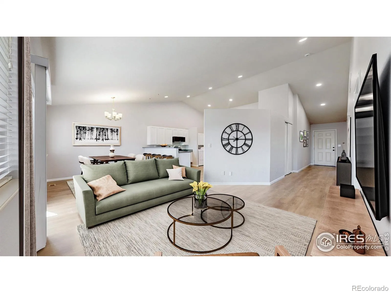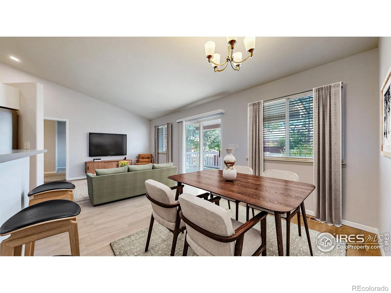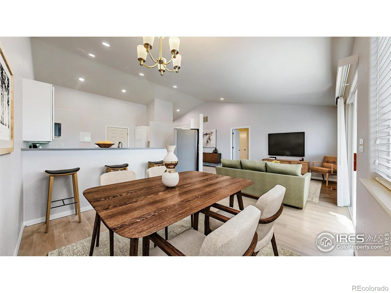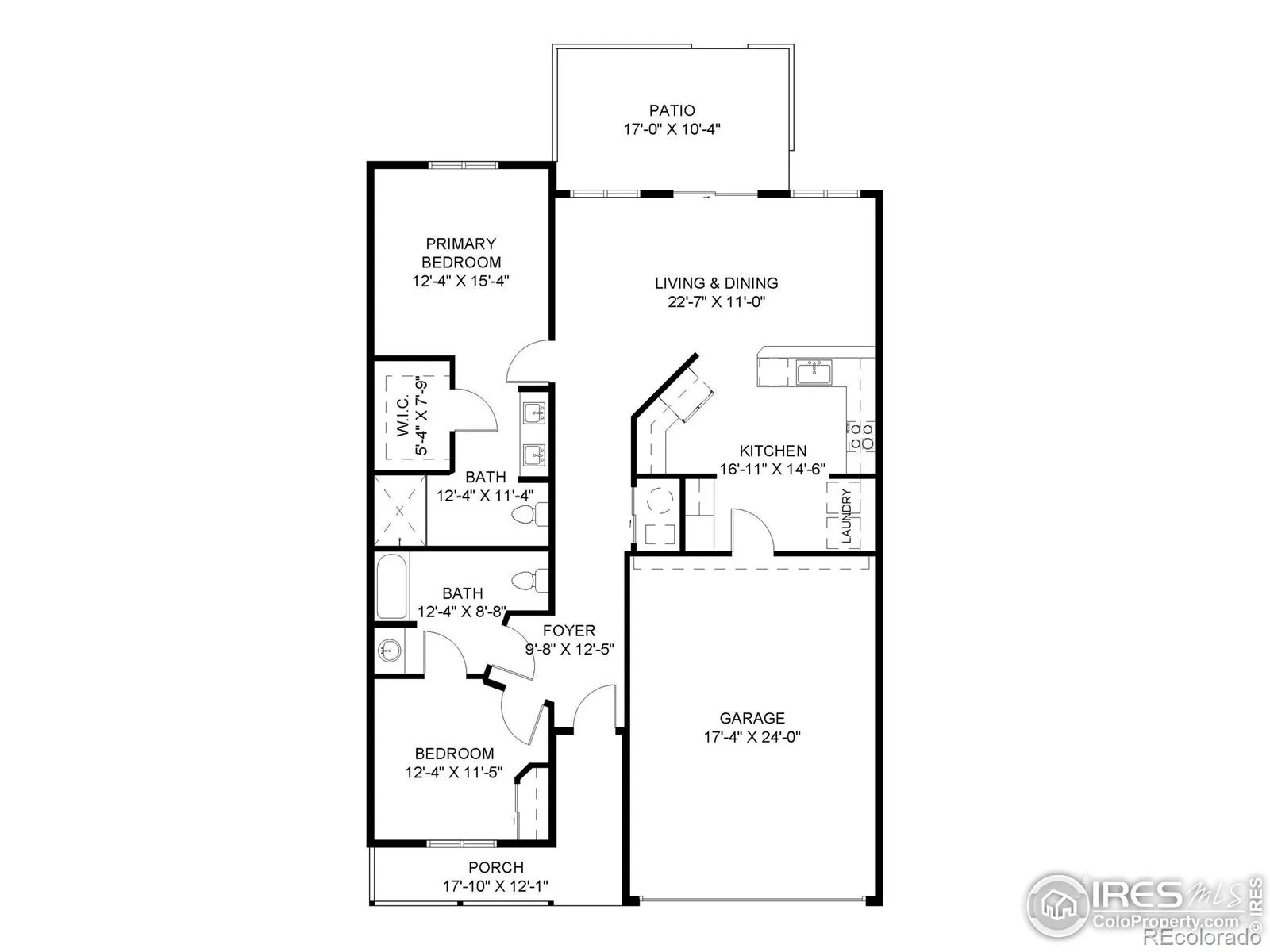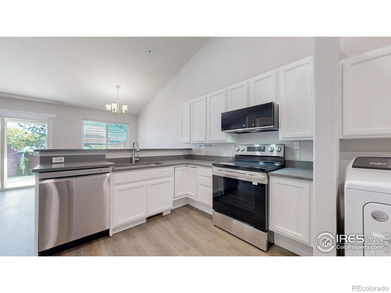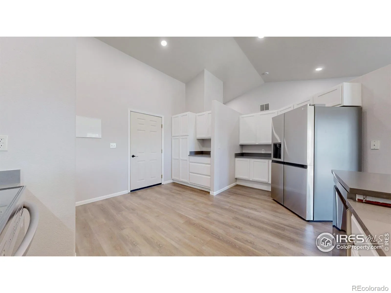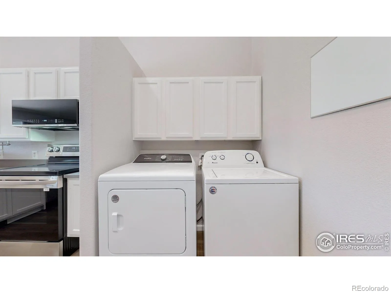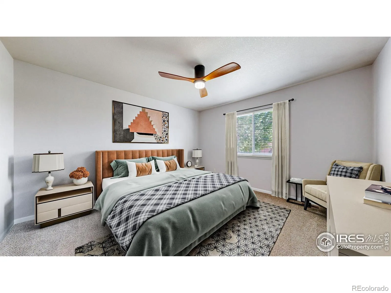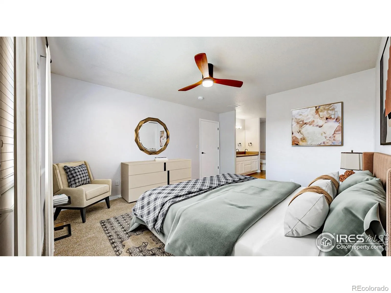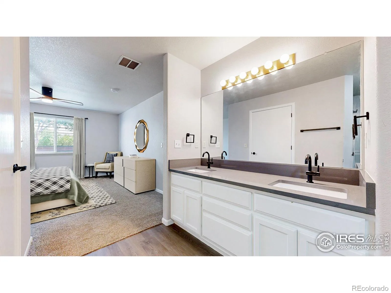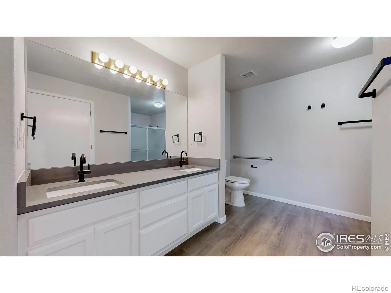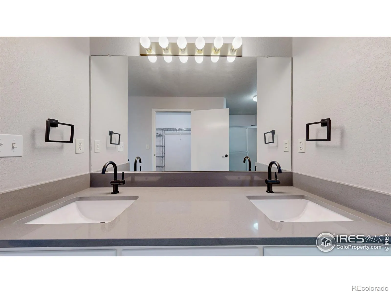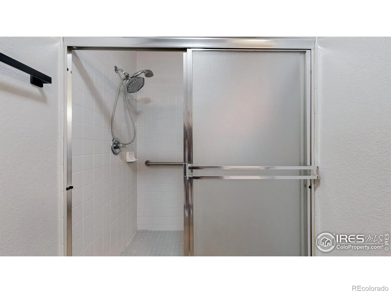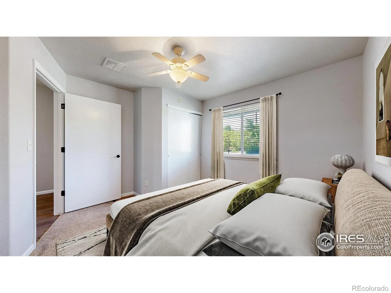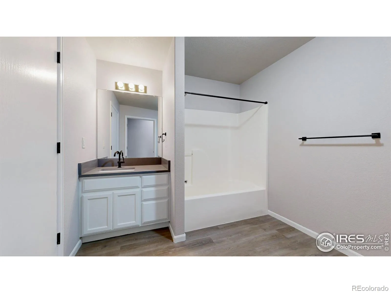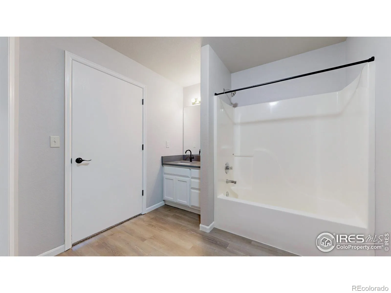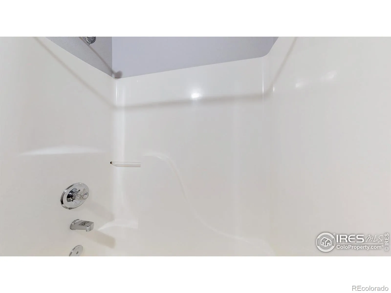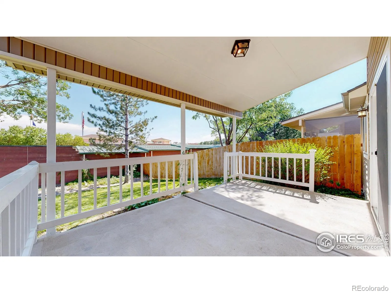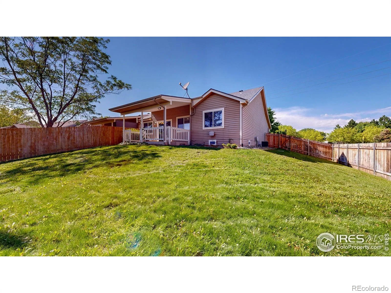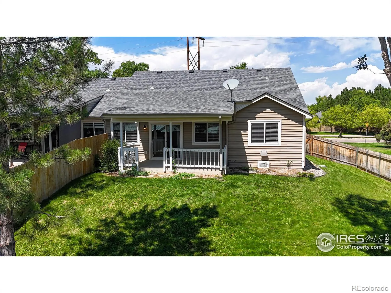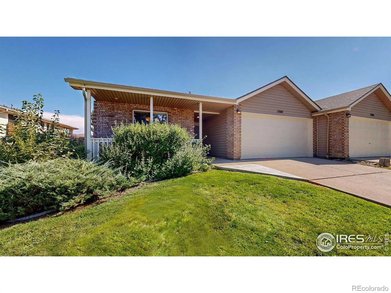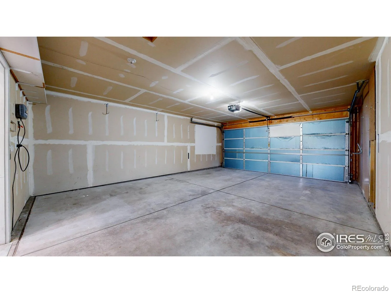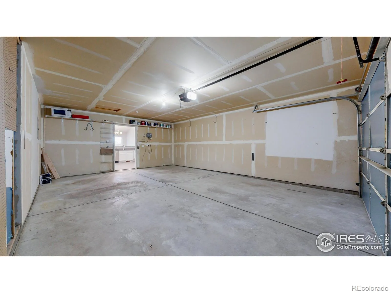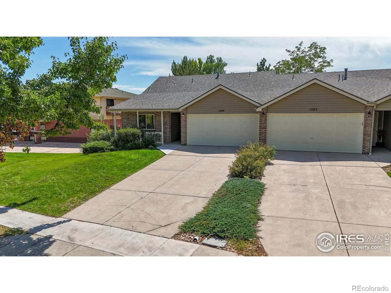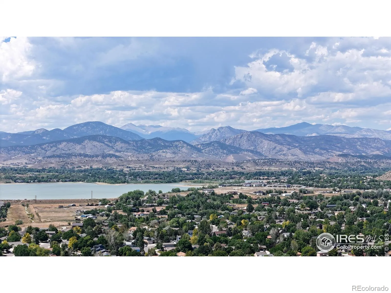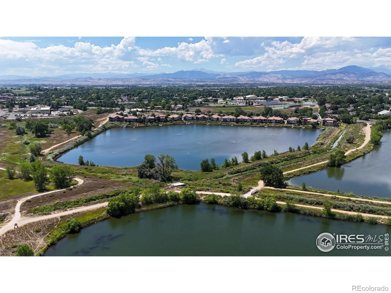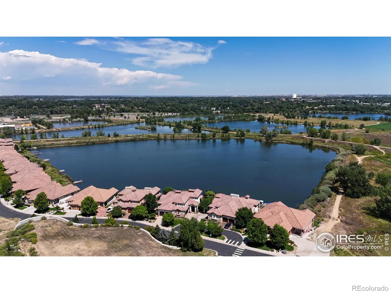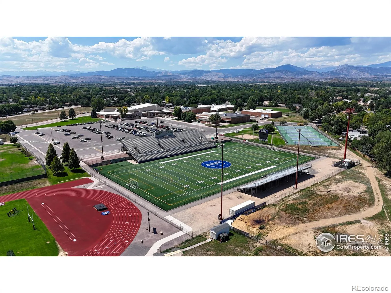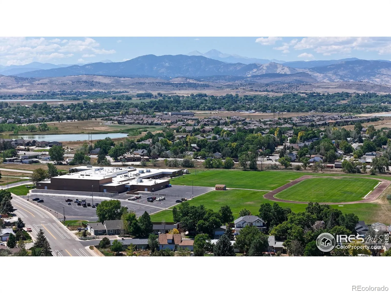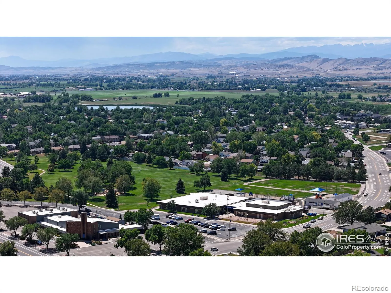Metro Denver Luxury Homes For Sale
Rare opportunity to find a walkable location in a suburban setting. This home is recently updated and move-in ready with newer roof, new fencing, new interior paint, new flooring, updated cabinets, whole house quartz counters, stainless steel appliances, updated plumbing & lighting fixtures, new can lighting, and more. Truly turn-key with two-year warranty on furnace, water heater, and A/C, roof certification, washer and dryer, and window coverings all included. Inviting home offers a warm and functional interior that balances comfort with practical updates, creating a space ideal for everyday living and entertaining. Each bedroom has direct access to a bathroom creating an ideal setup for privacy. The main living area has large windows and patio door that fill the space with natural light. The kitchen is thoughtfully designed with ample cabinetry, quartz counter tops, brand new modern stainless steel appliances, and raised bar screening the kitchen from the other living areas. Updated lighting throughout including can lighting in kitchen, living room, and hallways make the home feel bright and welcoming. Enjoy hanging out and entertaining in the exceptionally large backyard. Featuring a corner lot with exceptional privacy with no neighbors to the east or south. Walkable to Thompson Valley Towne Center a King Soopers anchored center with grocery with over 50,000 SF of restaurants, quick-serve, services, and more. Walkable to Boys & Girls Club, Sarah Milner Elementary, Walt Clark Middle School, and Thompson Valley High School. Fantastic location w/ easy access to Downtown, River’s Edge Natural Area, Centennial Park with Baseball Field and Pickleball Courts, Fairgrounds Park toddler park and Big Thompson River, and Lake Loveland. Nearby shopping incl. King Soopers (Taft & Hwy 402), Safeway (Wilson & Hwy 34), Downtown Loveland, Promenade Shops at Centerra, and 2534. GetHomeBrochure.com/156010thStSW for more information.

