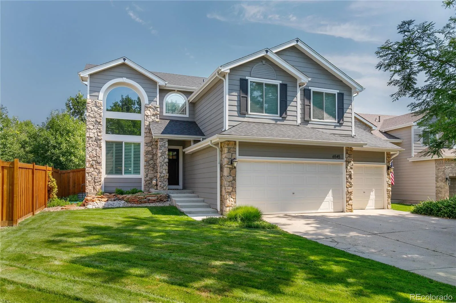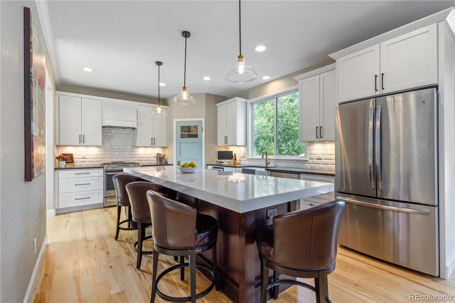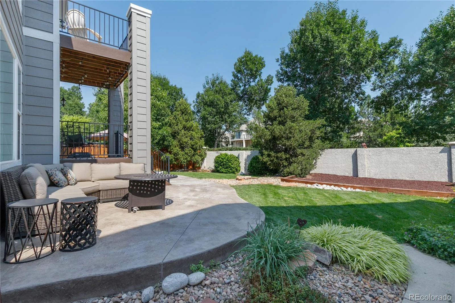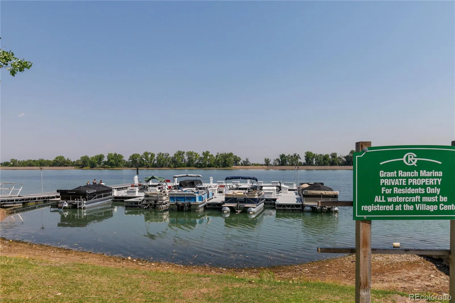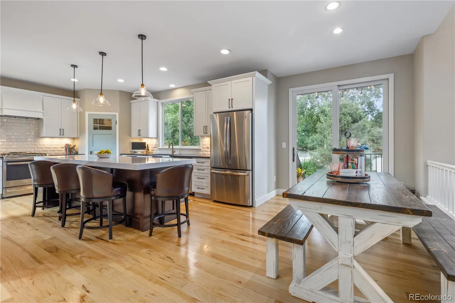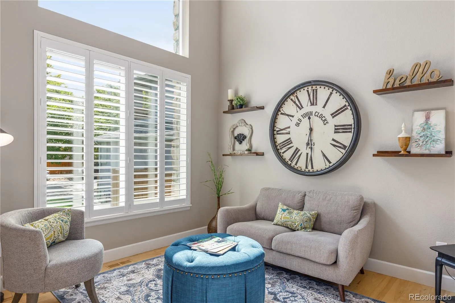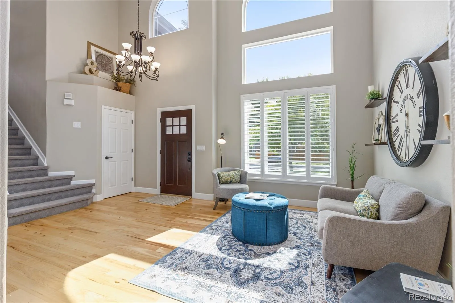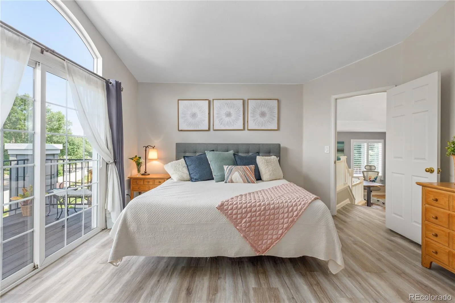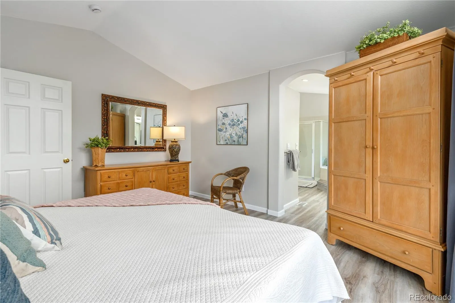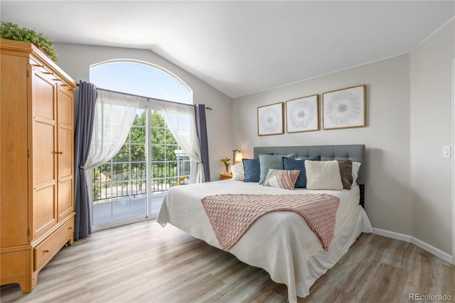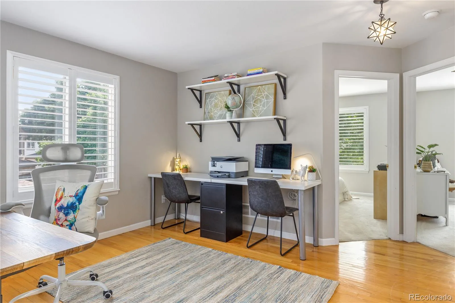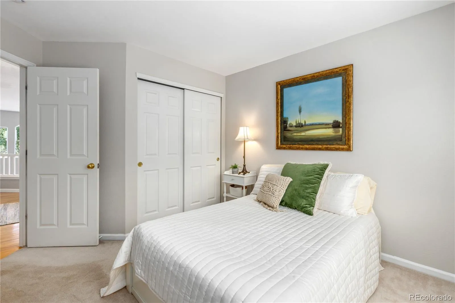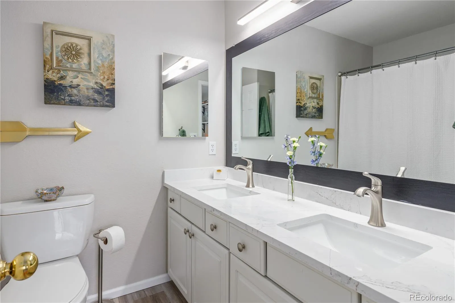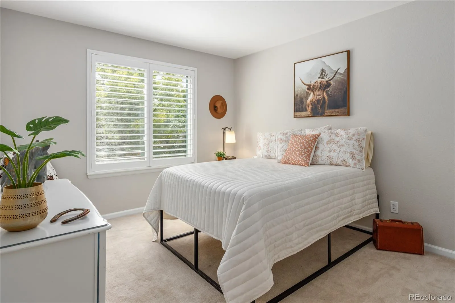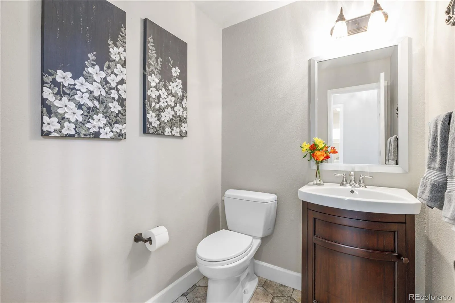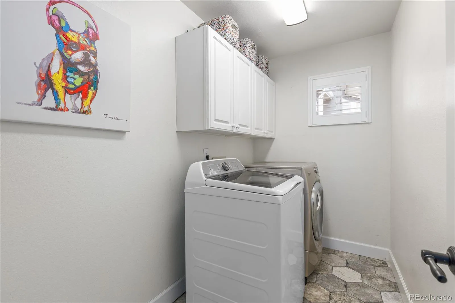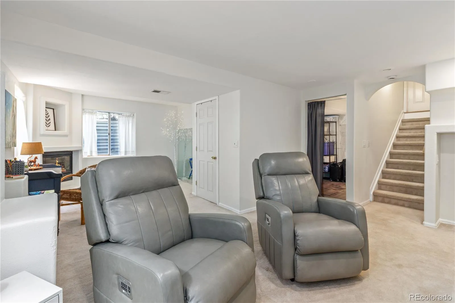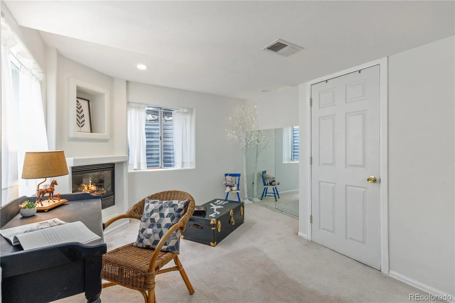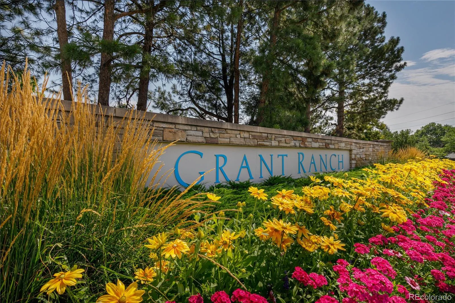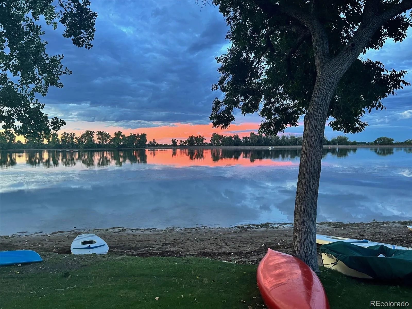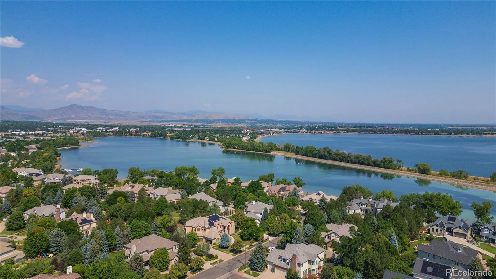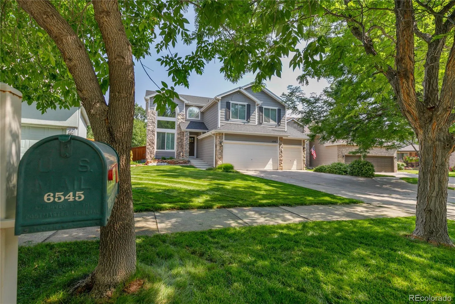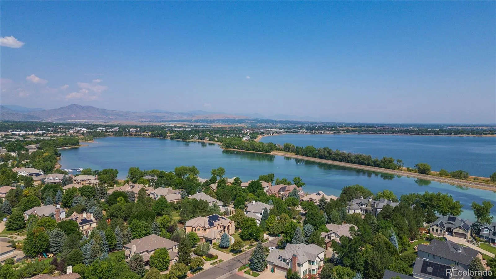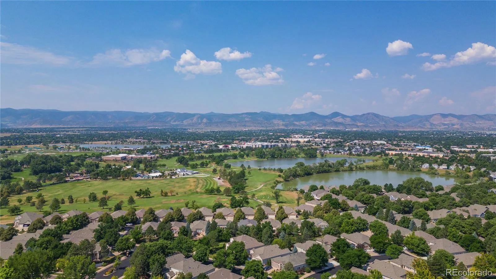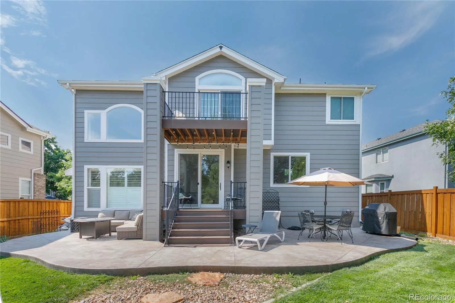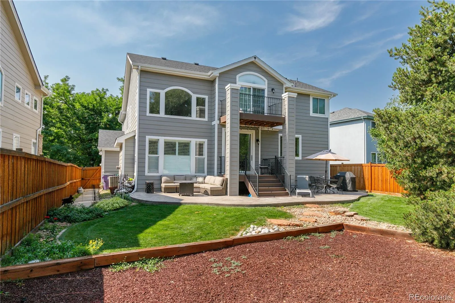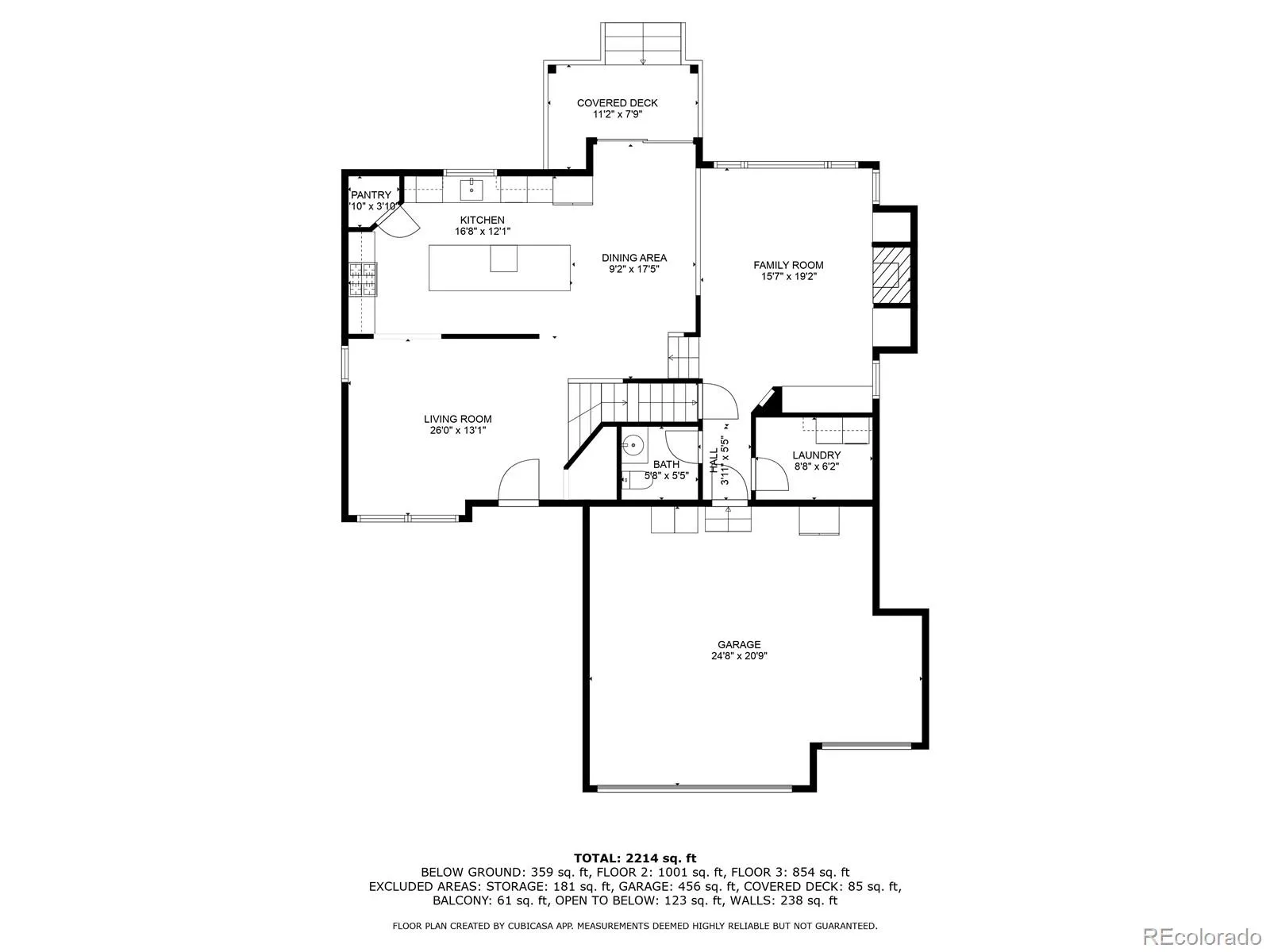Metro Denver Luxury Homes For Sale
Every memory has a beginning and this one starts here. The moment you step through the door, something shifts. Maybe it’s the warm light streaming through tall windows, the laughter echoing from the kitchen, or the feeling that this is where the stories unfold. The heart of the home is your fully reimagined kitchen and was made for big breakfasts, holiday dinners, and the clink of glasses shared around the oversized quartz island. Sunlight dances through plantation shutters and tall ceilings, casting warmth across hickory floors and refined finishes. Crowned white cabinetry, step-in pantry, a deep farm sink overlooking the backyard, this is a kitchen that inspires. Host effortlessly with newer low maintenance deck, upgraded patio, and an open layout designed for togetherness. The private yard, backing to a quiet community street, offers peaceful moments without rear neighbors. Upstairs, the primary suite opens to a serene balcony retreat. A loft adds flexible space, while the finished basement expands your everyday living. Smart updates; tankless water heater, newer furnace and AC, most windows replaced, roof within 5 years, and a convenient 3-car garage that combines luxury and longevity. Beyond your door lies Grant Ranch: Denver’s hidden gem. Paddleboard, sail, or relax lakeside. Swim at the pool. Join pickleball leagues, tennis matches, clubs, classes, and movie nights at the lakefront Village Center. Miles of trails, nearby parks, and walk-to-school convenience create a life full of possibility. This isn’t just a home. It’s where connection, comfort, and community come to life. Come feel it for yourself, schedule your showing soon!

