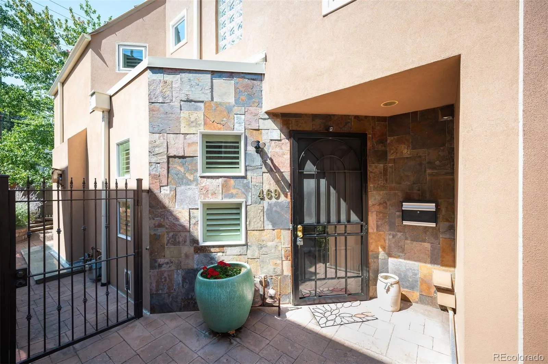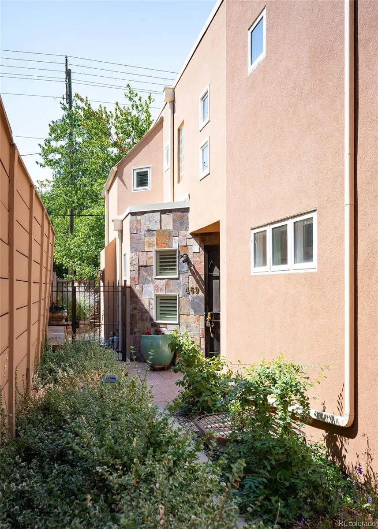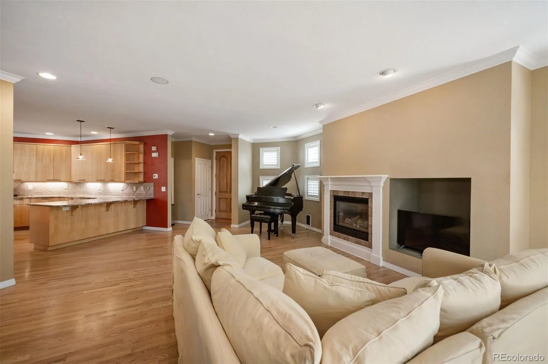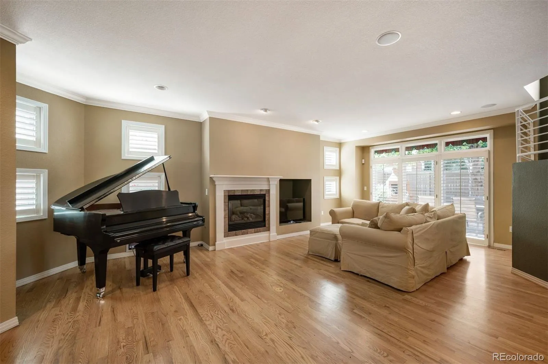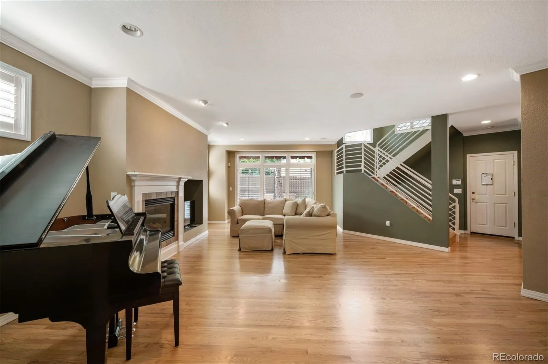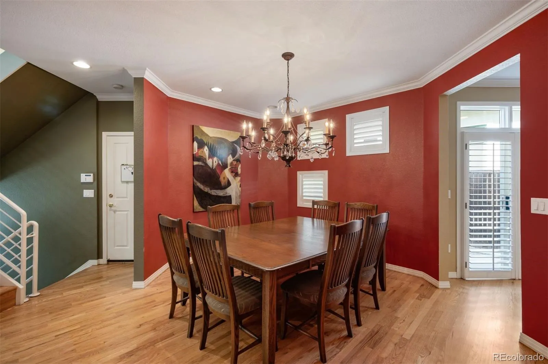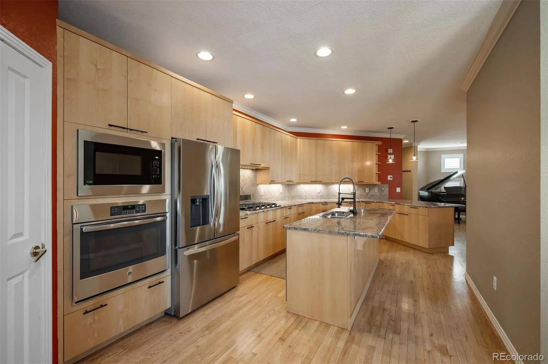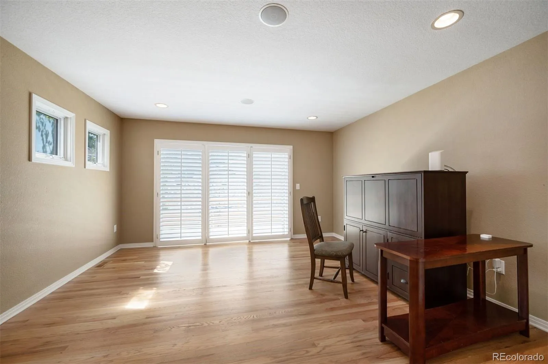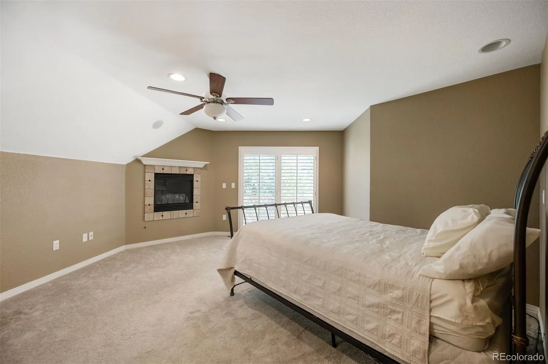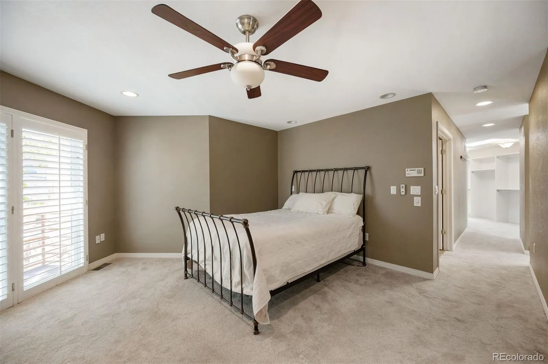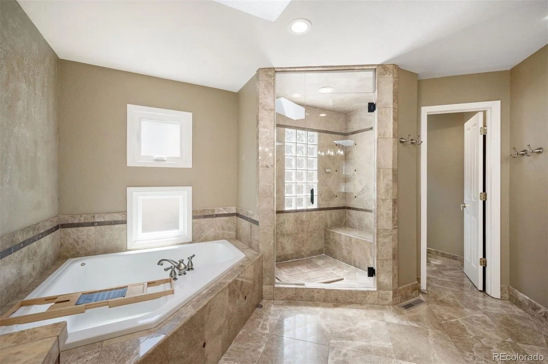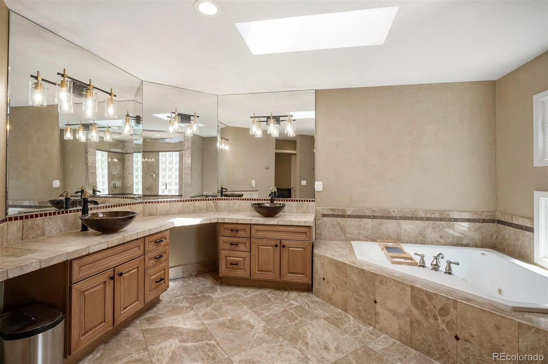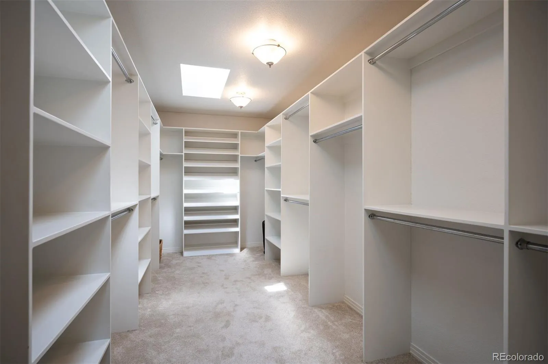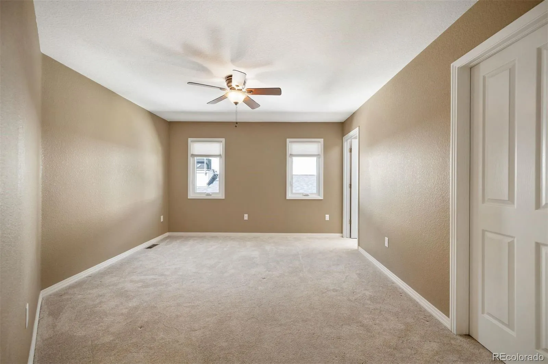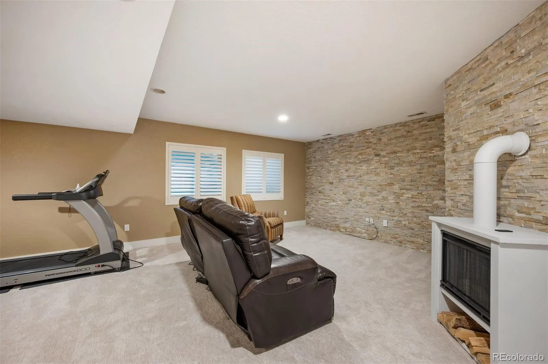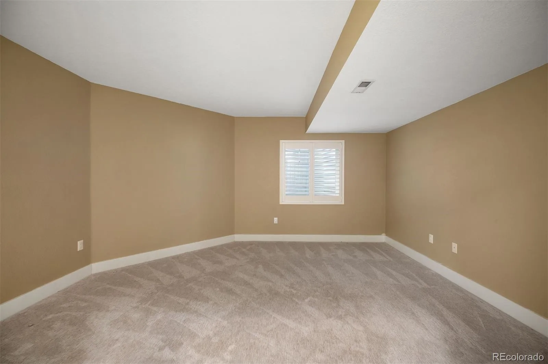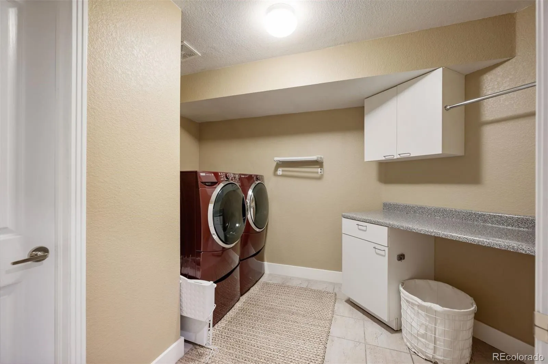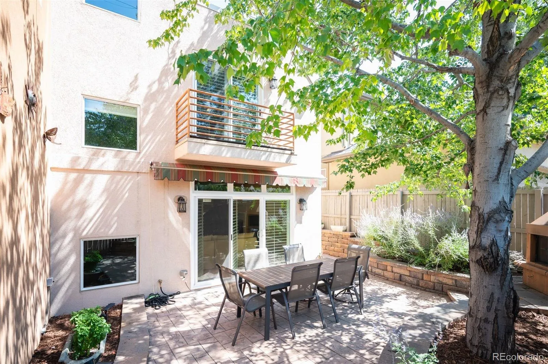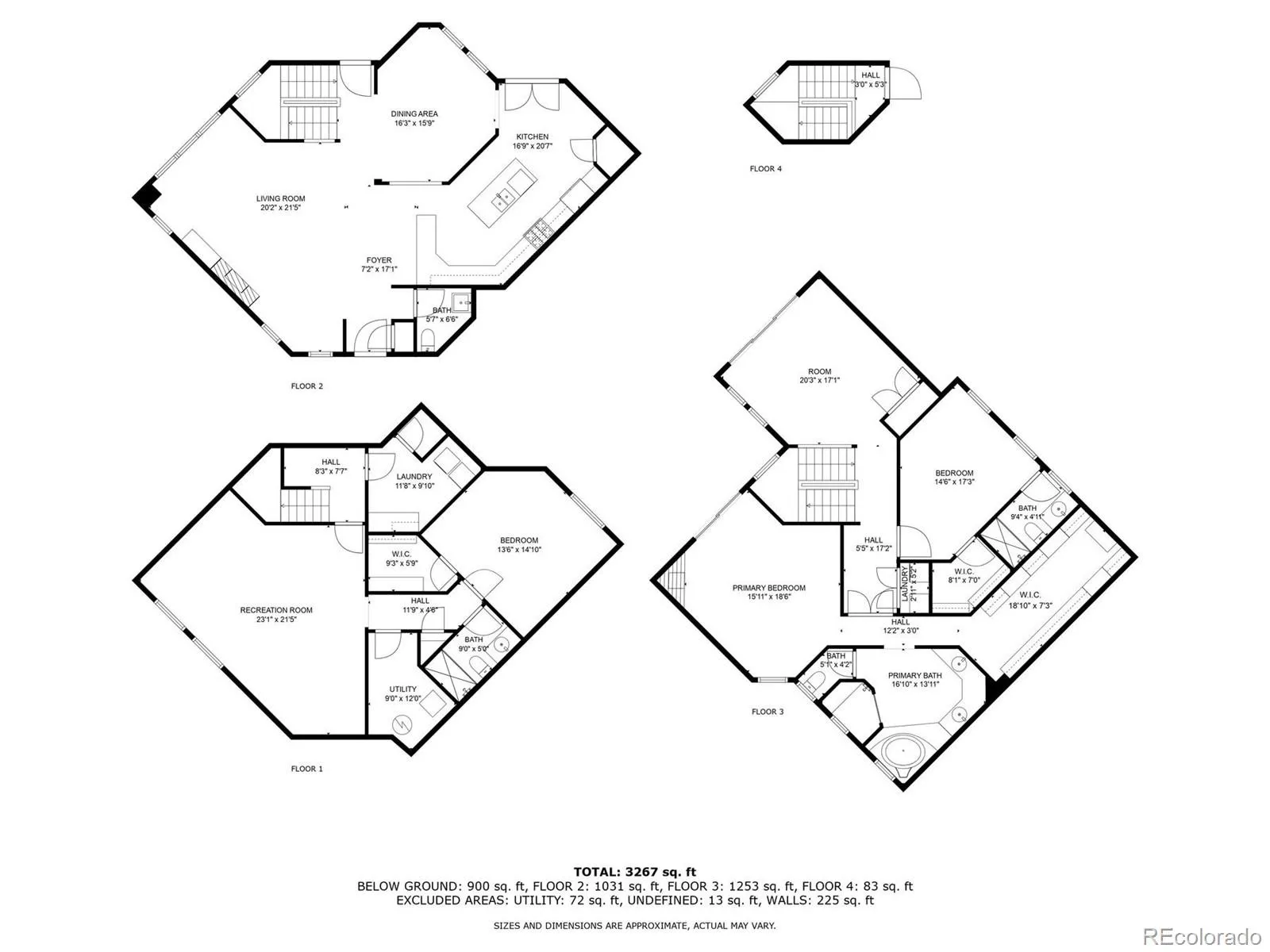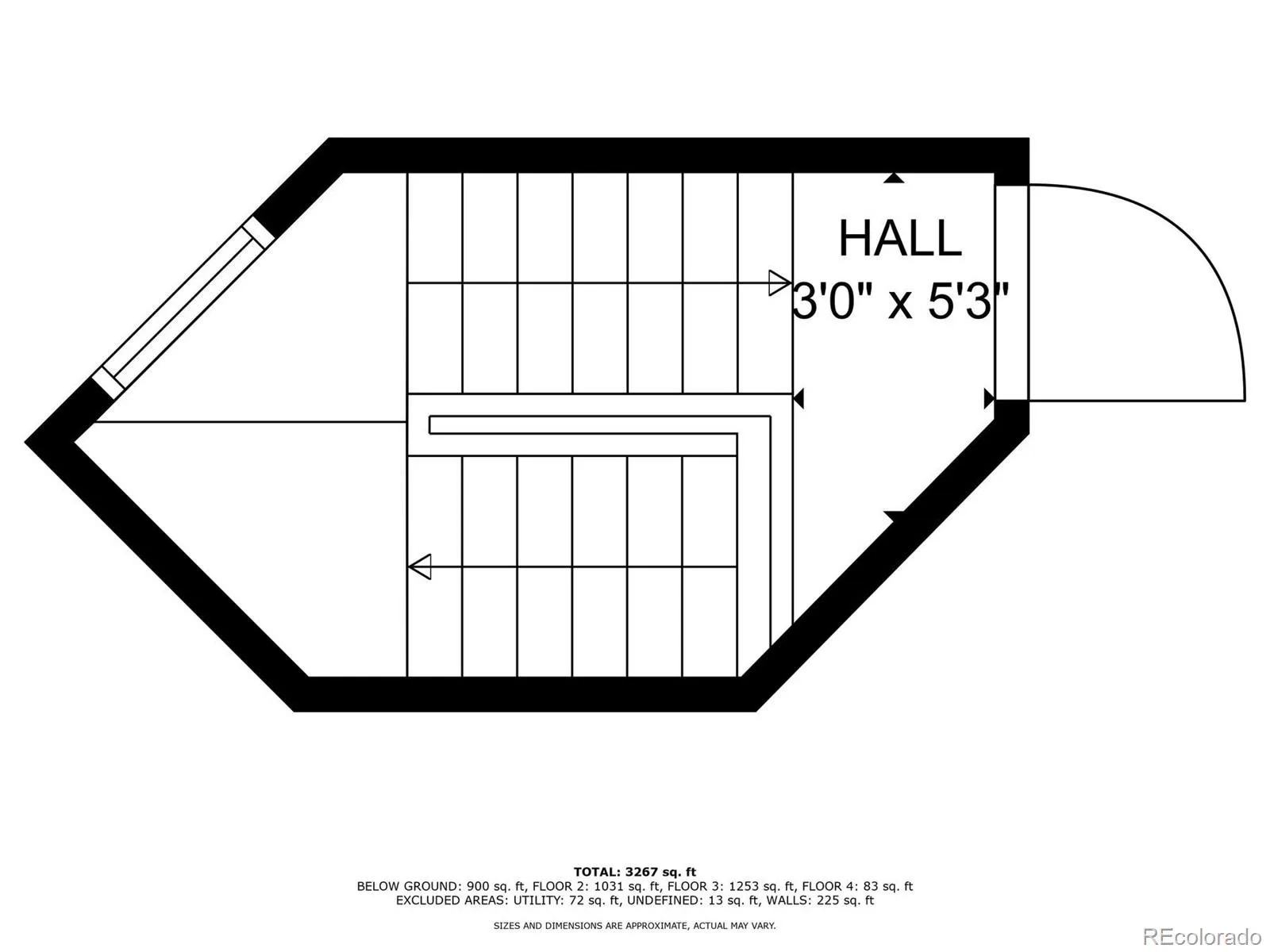Metro Denver Luxury Homes For Sale
OPEN HOUSE SATURDAY NOV 8TH 11-2. HUGE PRICE REDUCTION!! A GREAT DEAL JUST BECAME A FANTASTIC VALUE!!! MOTIVATED SELLER IN NORTH CHERRY CREEK! Extremely well maintained– including newer Roof, Windows and HVAC. BEST PRICE PSF/ NO HOA! Motivated Seller.
Extra wide floor plan with Semi-Open effect; Large Rooms with an abundance of Natural Light. Chef’s Kitchen with generous room for convenience and hosting. The dining room accommodates a large, 10 seat dining table with room to spare. LARGE SCALE SPACES. Equally impressive is the expansive Primary Suite on the 2nd floor; En Suite Bath and a gigantic Walk-In Closet plus secondary Laundry Station. Also on the second level, there is a Guest Room with En Suite Bath. A large Loft space is perfect for a Study, Den or Playroom. Venture up one more level and you will find panoramic views from the West Facing Roof Top Deck. The Lower Level is nicely finished with a large Media Room (room for exercise equipment); there is a generous 3rd Bedroom and another Bathroom. The Laundry Room is tricked out and there is loads of Storage. There is an oversized, Attached, 2-Car Garage with easy, level ally access. One of the best features of this home is the Extremely PRIVATE AND PEACEFUL al fresco PATIO with a gas fireplace and garden spaces. The Patio is shaded by mature trees and new awnings. A second Patio area creates an ideal dog run area. This Home is on the West side of Harrison and does not back up to Colorado Blvd. Further, this home is the back portion of the duplex and therefore has a very serene feel to it. Come and see this terrific home that is priced for a quick sell–you will not be disappointed. Every detail of this home is in EXCEPTIONAL CONDITION; we have a great LOCATION within walking distance to all things Cherry Creek, and we are the BEST PRICED HOME in Cherry Creek!

