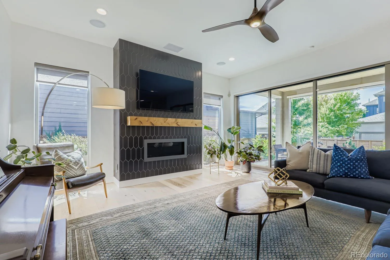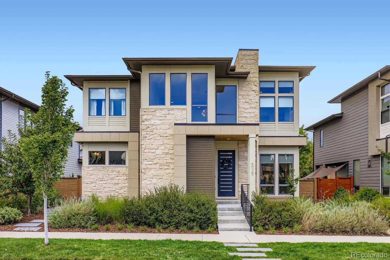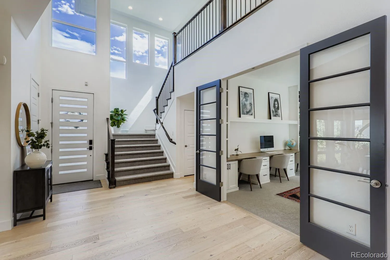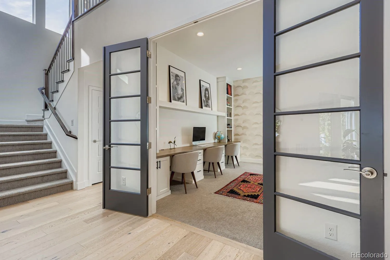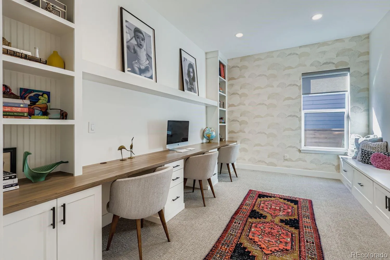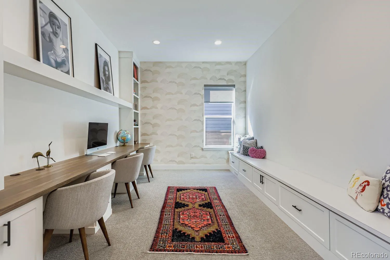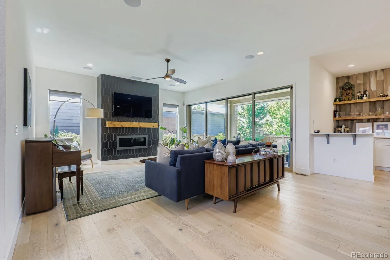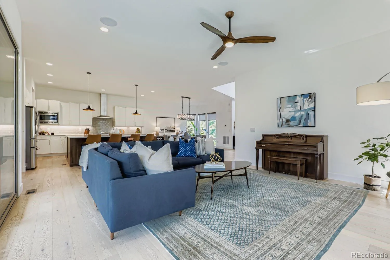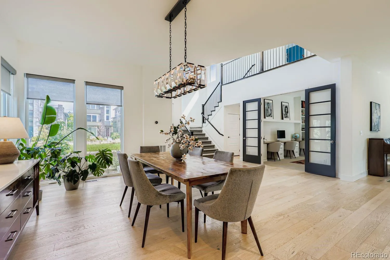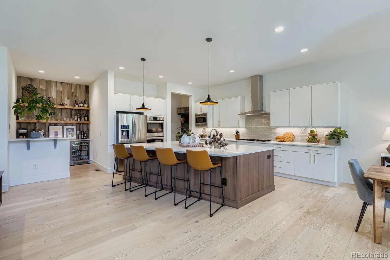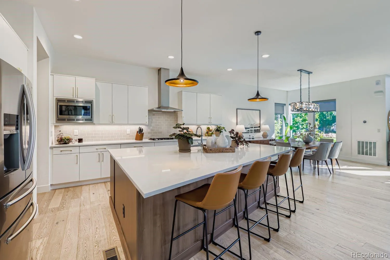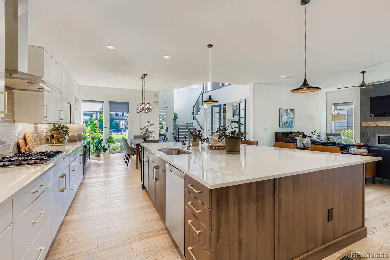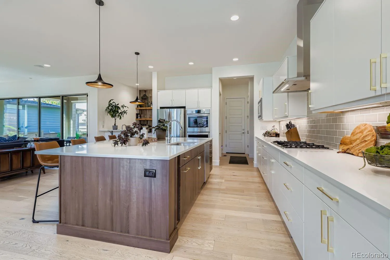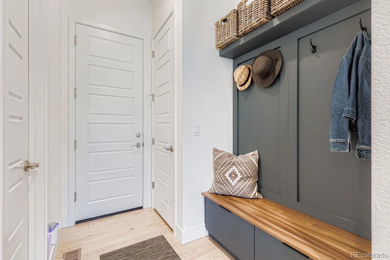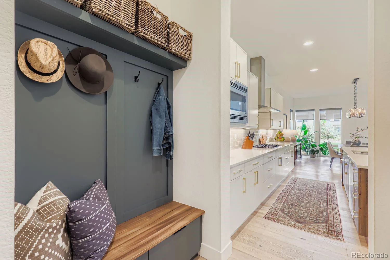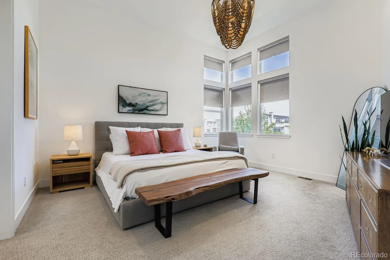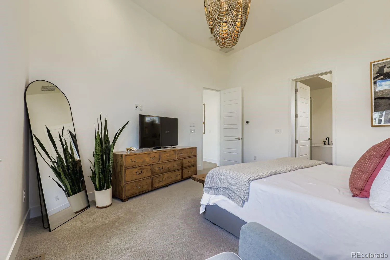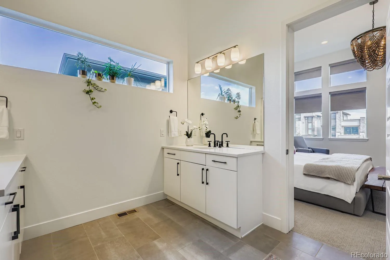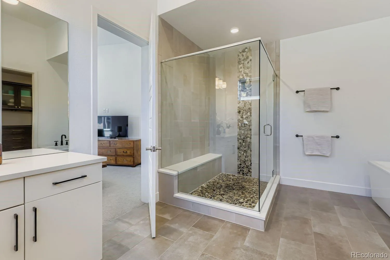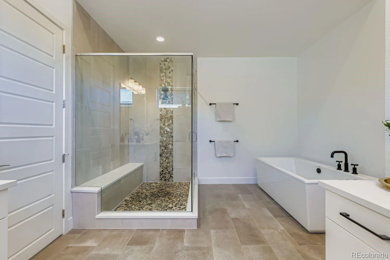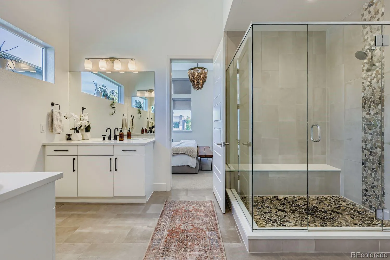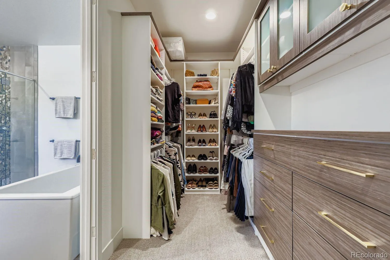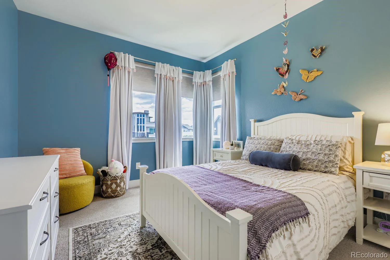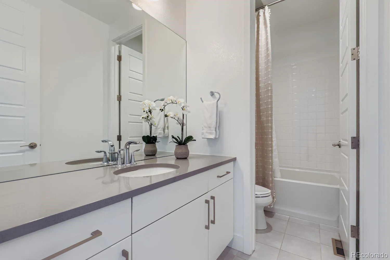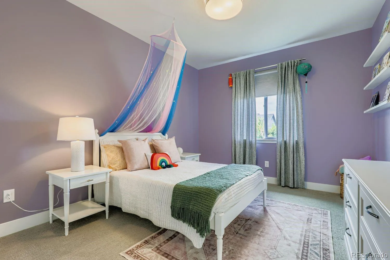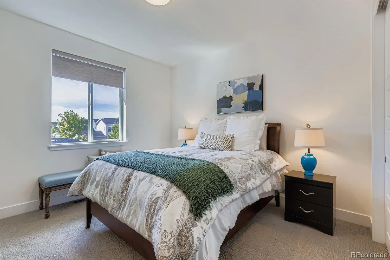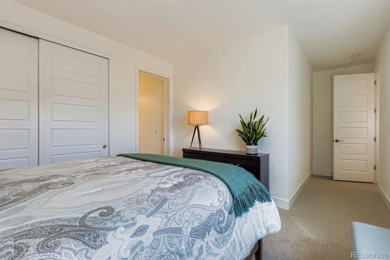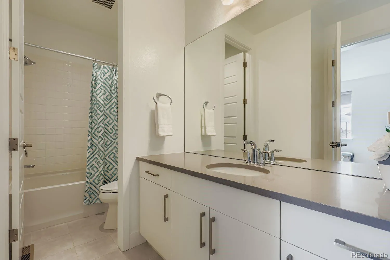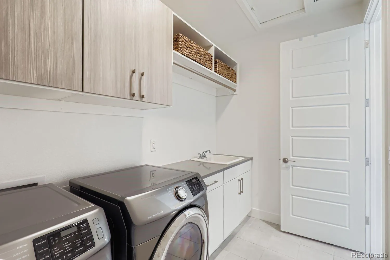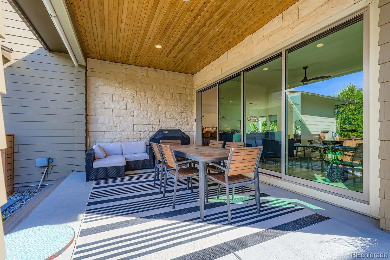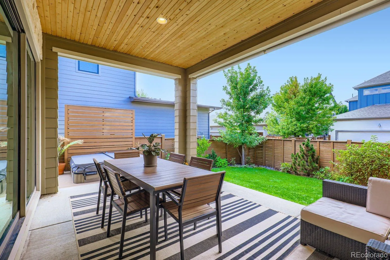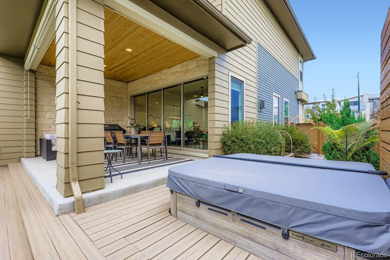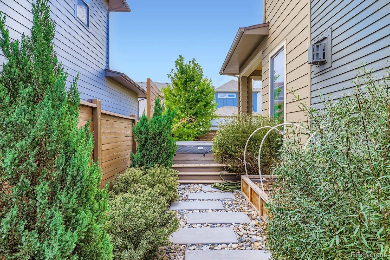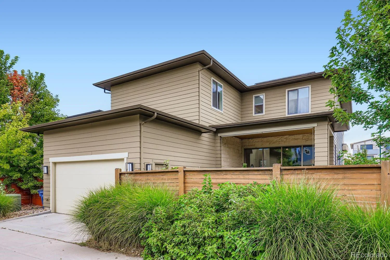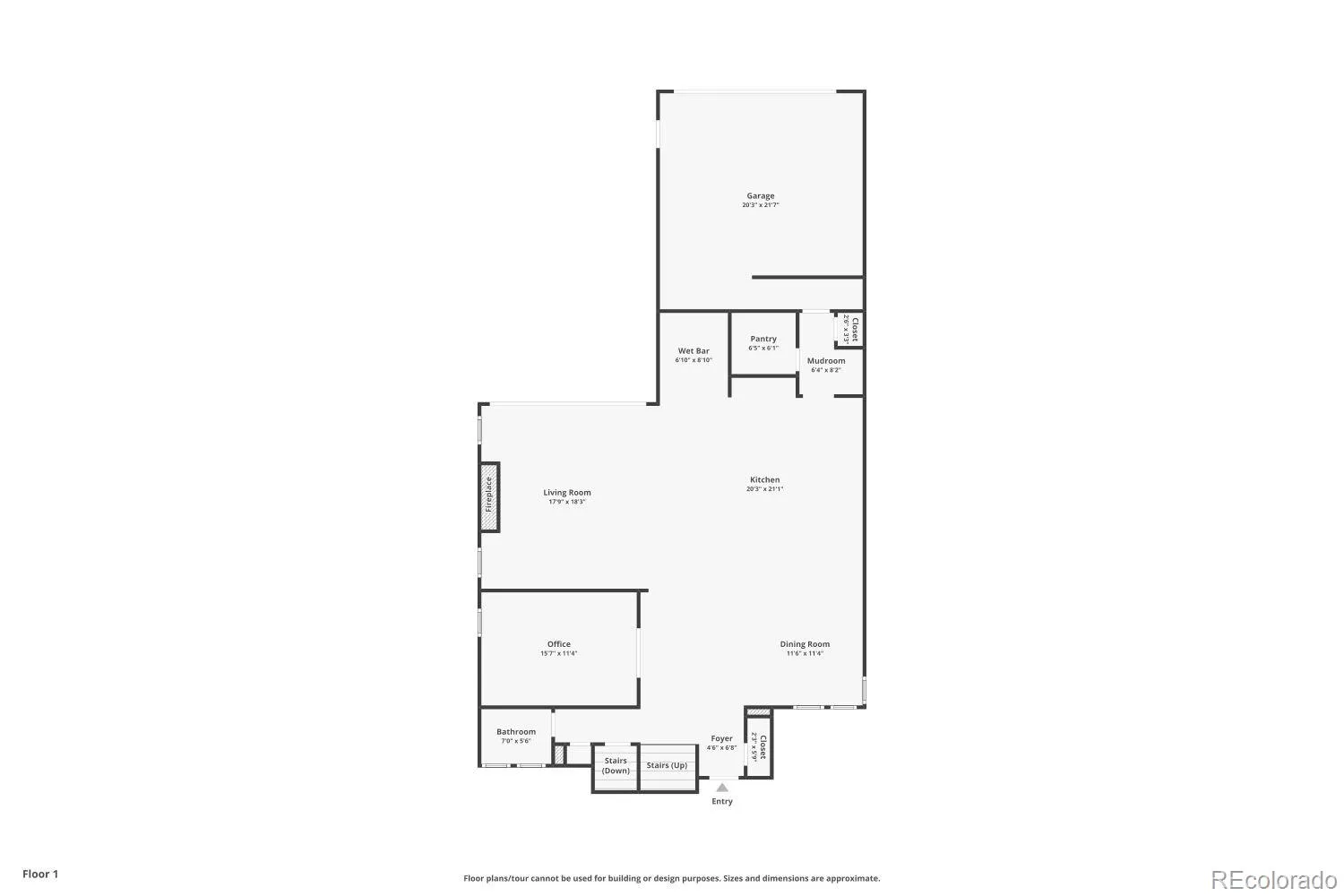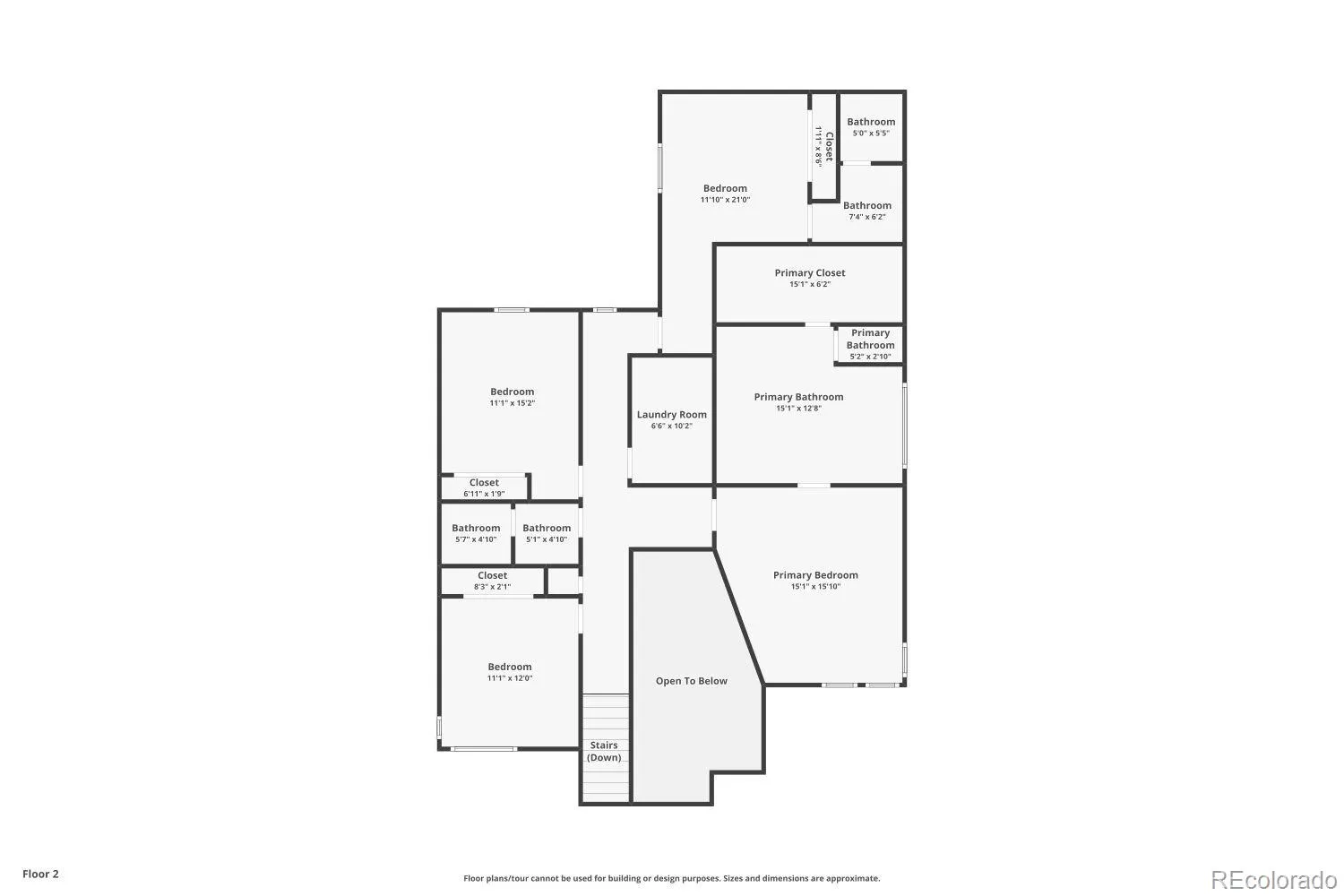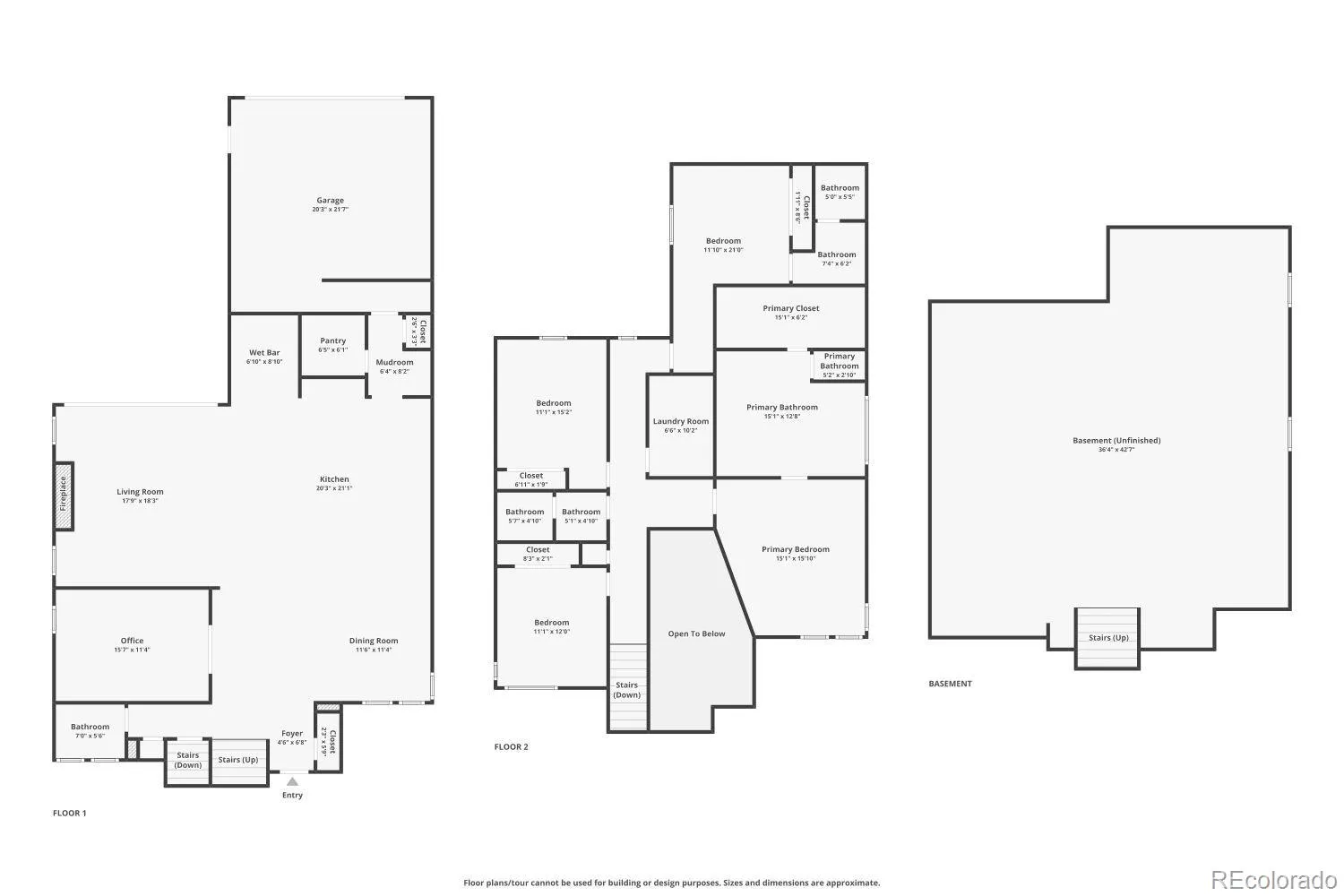Metro Denver Luxury Homes For Sale
The only Infinity VIVE 2 on the market right now! Step into unparalleled luxury with this exquisite home, ideally positioned just moments from the serene Prairie Gateway Open Space and Cottonwood Clearing Park. This modern gem is designed to elevate your lifestyle, offering 4 spacious bedrooms, 4 elegant bathrooms, and a convenient 2-car attached garage equipped with fully owned solar panels. Upon entry, you’ll be captivated by the dramatic 2-story ceilings and exquisite hardwood floors.
The airy open floor plan effortlessly merges indoor and outdoor spaces, featuring a grand great room complete with built-in speakers and a secluded backyard paradise. Indulge in leisure with the 6-person Bullfrog hot tub, set amidst a professionally landscaped haven that includes a charming veggie garden and a generous covered patio, perfect for both relaxation and entertaining. The main floor delights with a large walk-in pantry, a custom mudroom bench, and a chic custom-built office/playroom designed for both comfort and productivity.
Host gatherings with ease at the stylish custom-built wet bar and bar area, while the gourmet kitchen dazzles with spacious quartz dine-in counters, sleek 42-inch upgraded cabinetry, and premium stainless-steel appliances. Ascend to the upper level to find four expansive bedrooms, including a breathtaking primary suite featuring a spa-like bathroom that offers a tranquil escape. Enjoy the perfect blend of functionality and luxury with a custom-built-in primary closet that complements the home’s sophisticated design.
Living in this home is akin to residing in a model showcase, where exquisite design meets high-end upgrades. Don’t miss the chance to own this exceptional property, ideally located on a quiet one-way street, just a block from a Denver Public Schools bus stop at 60th Ave & Alton St., with another bus stop conveniently located at 59th & Beeler Ct.

