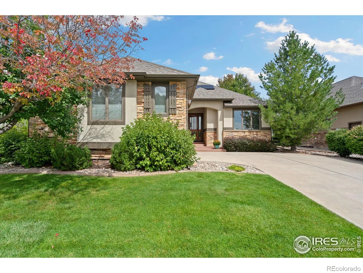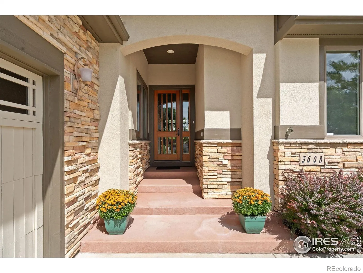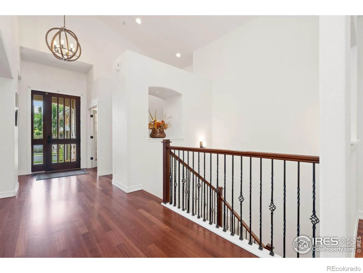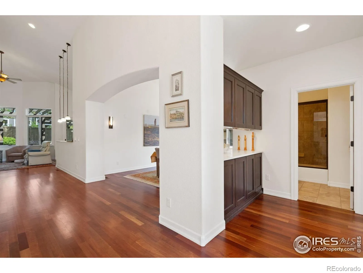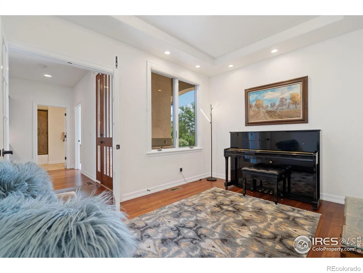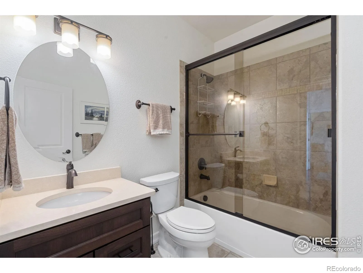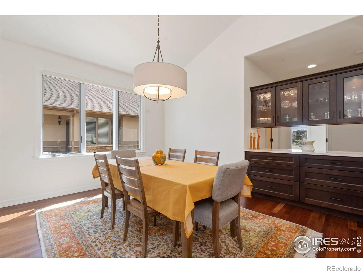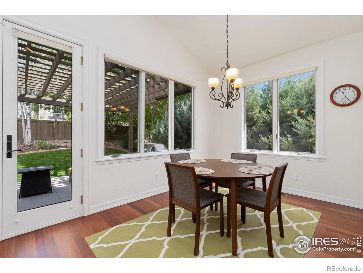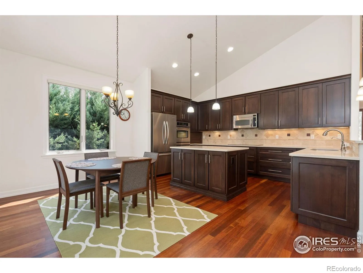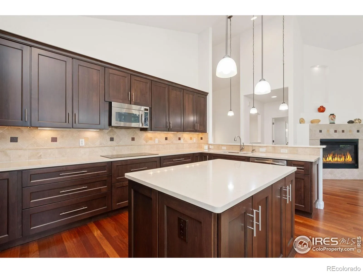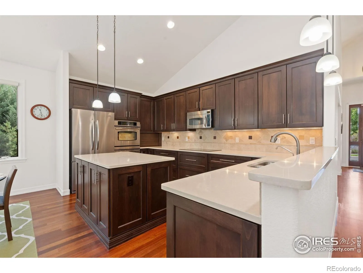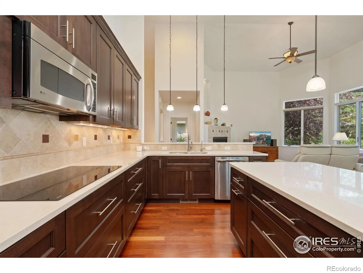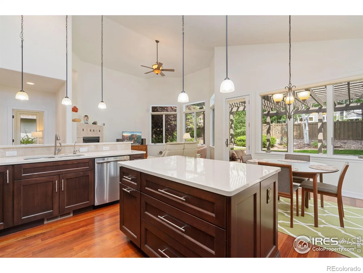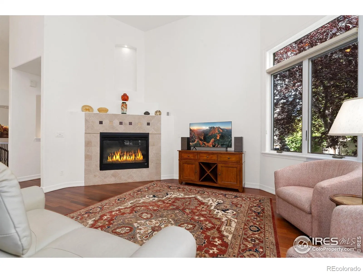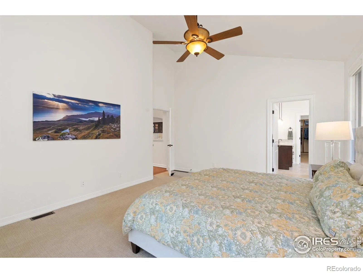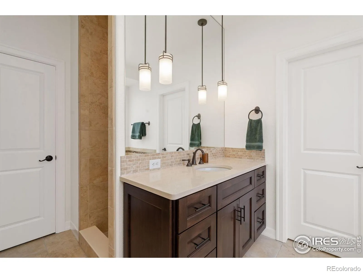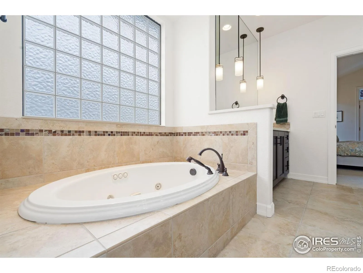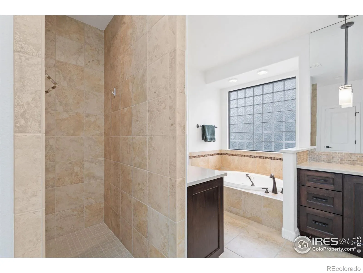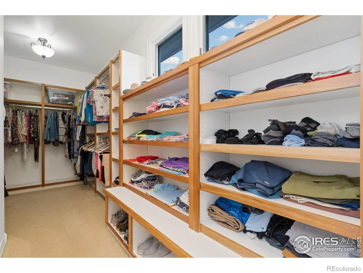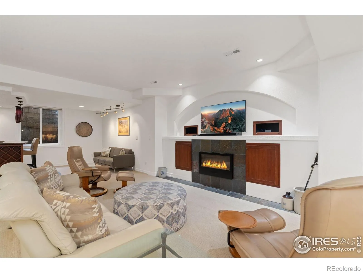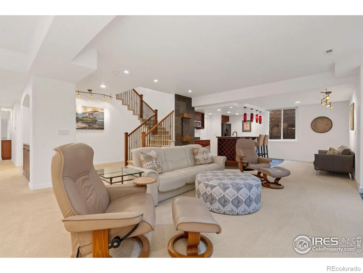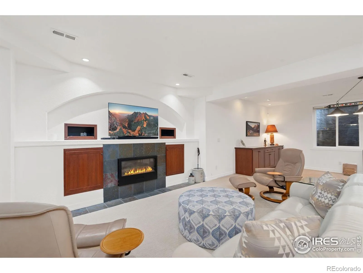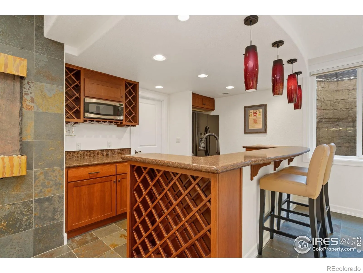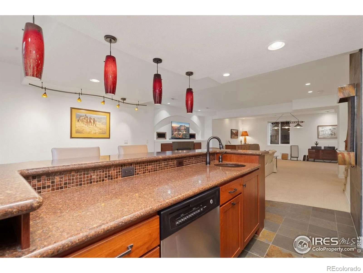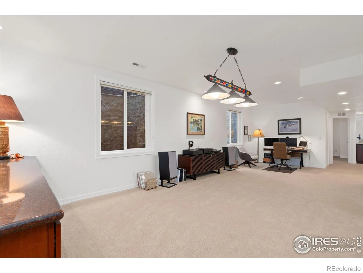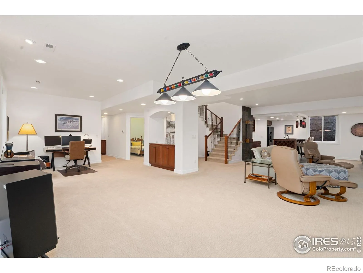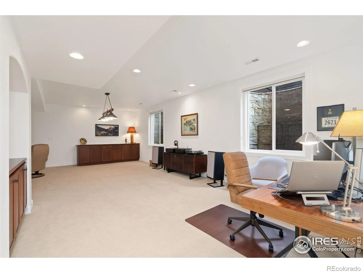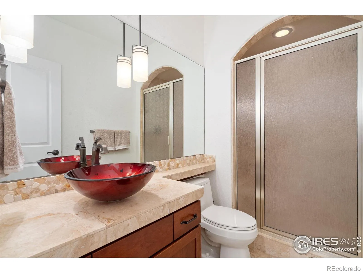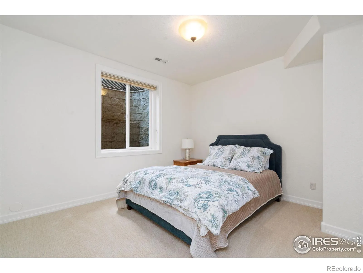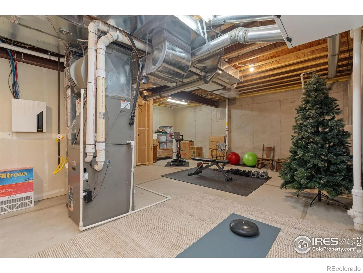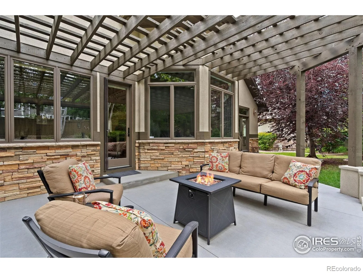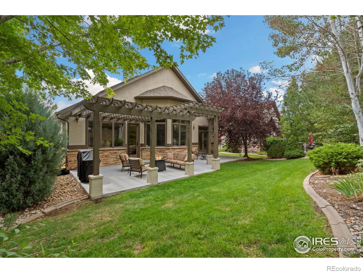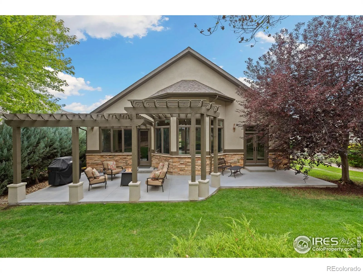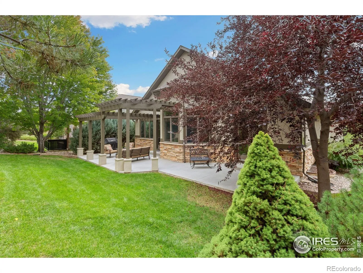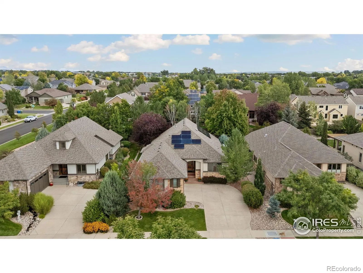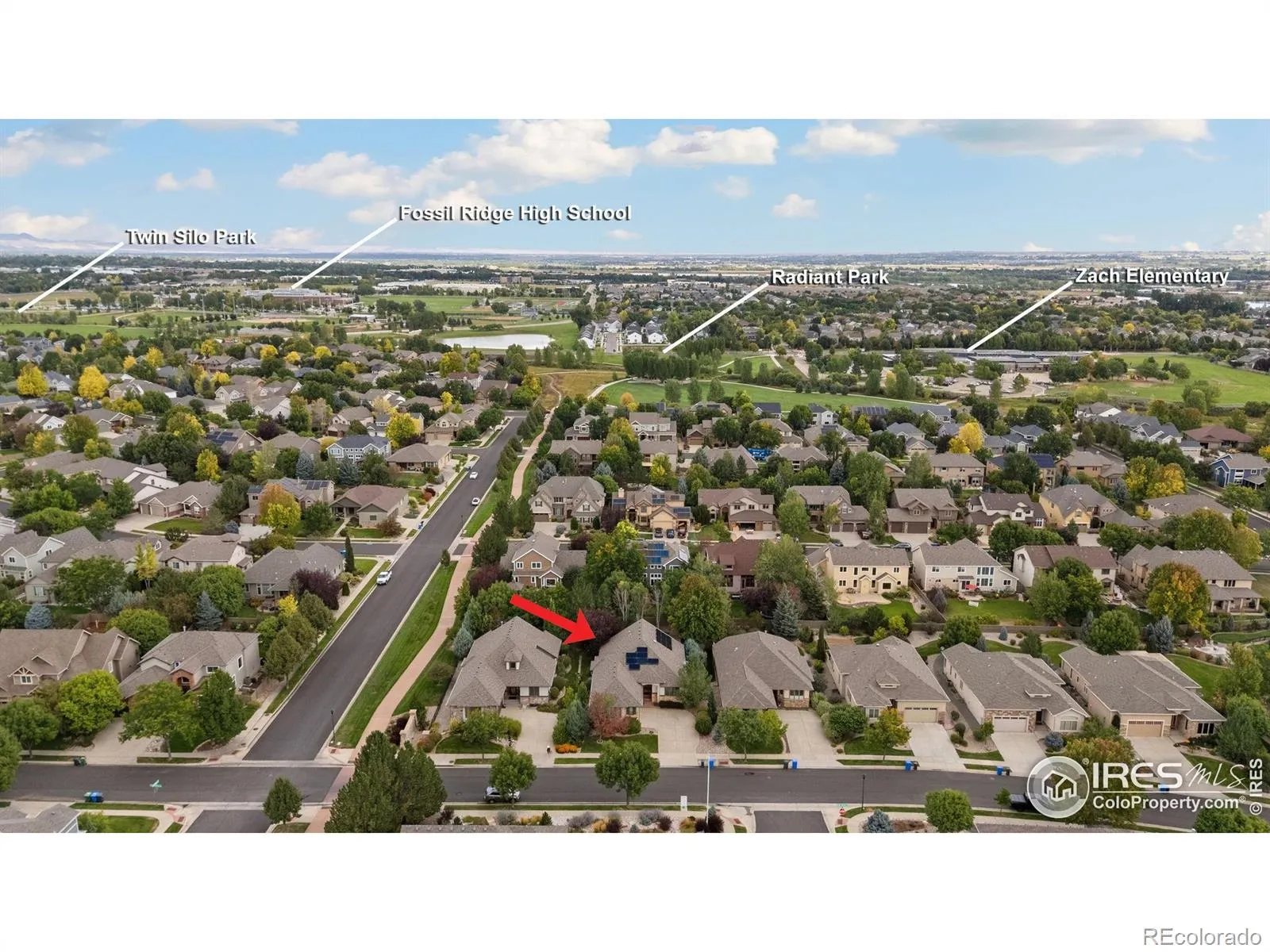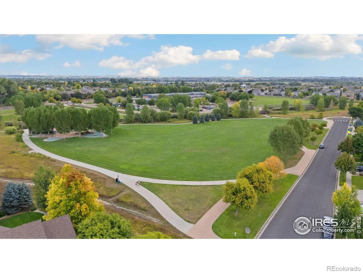Metro Denver Luxury Homes For Sale
The Reserve at Fossil Lake Ranch – Experience refined living in this beautifully appointed patio home, thoughtfully designed with comfort and elegance in mind. The main floor features soaring ceilings and rich Brazilian cherry hardwood flooring, creating a warm, inviting flow throughout. The primary suite offers a serene retreat with a luxury ensuite bath including a walk-in shower, dual vanities, jetted Jacuzzi tub and private water closet. A gourmet kitchen anchors the heart of the home with quartz countertops, Schroll cabinetry, Wolf induction range, center island with storage, and a large breakfast nook that opens to a private backyard oasis. Enjoy the Heatilator gas fireplace in the great room or step outside to the expansive new concrete patio surrounded by lush landscaping-ideal for gatherings and quiet moments alike.Downstairs, the lower level is an entertainer’s dream with a custom bar featuring granite countertops, wine racks, abundant cabinetry, refrigerator, dishwasher, and microwave. The space also includes a cozy electric fireplace, a third bedroom, and a versatile study/non-conforming bedroom, with proximity to the 3/4 bath. Notable upgrades include freshly painted exterior (2024), new concrete patio 2024, Anderson windows with Hunter Douglas blinds, whole-house energy recovery ventilator, on-demand water heater, owned solar panels, two-zone heating and cooling, and a soft water system. The oversized two-car garage is equipped with a ceiling heater and EV charging station for modern convenience. This rare opportunity in The Reserve at Fossil Lake Ranch blends timeless quality, energy efficiency, and everyday luxury in a truly exceptional setting.


