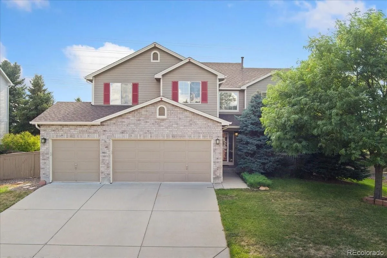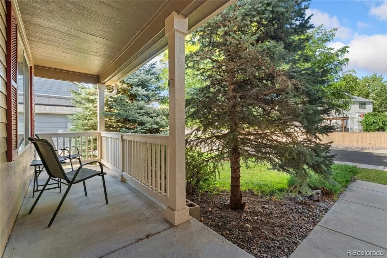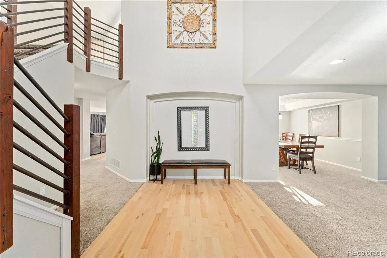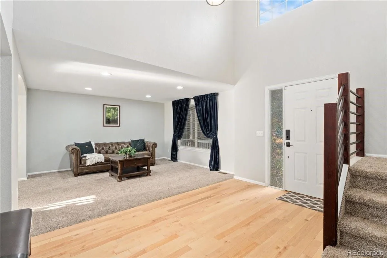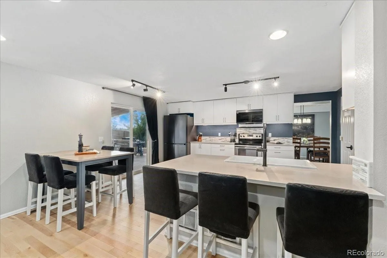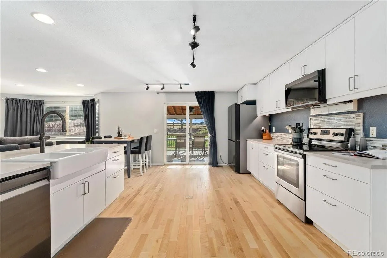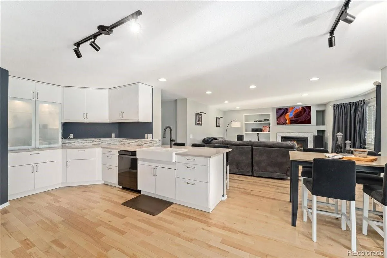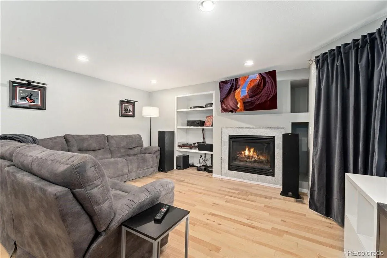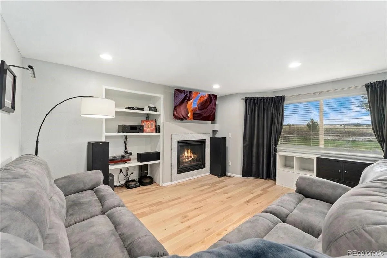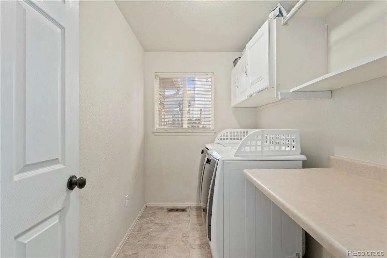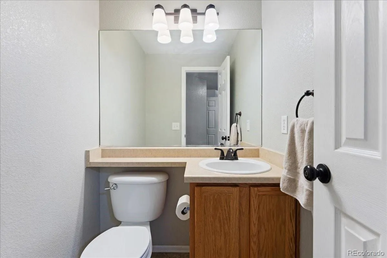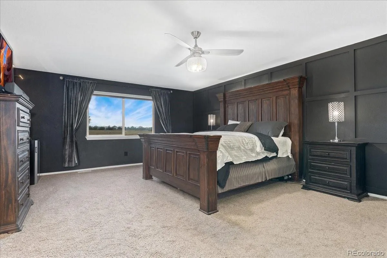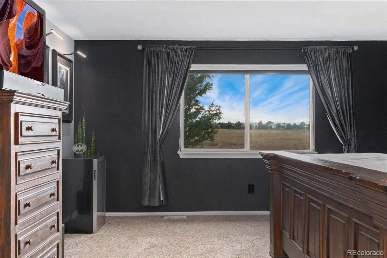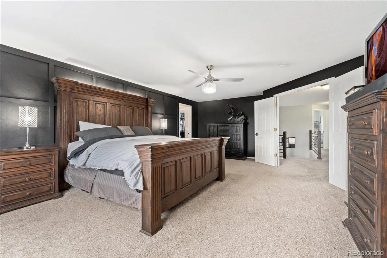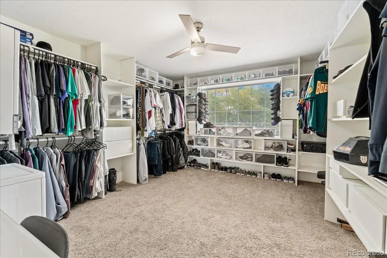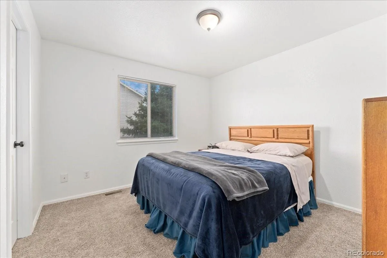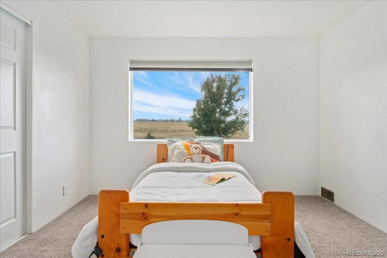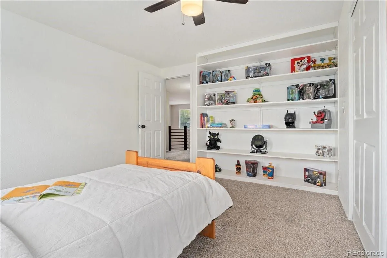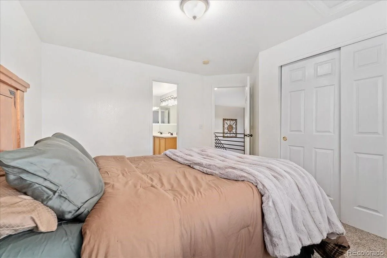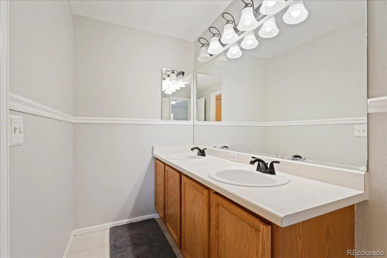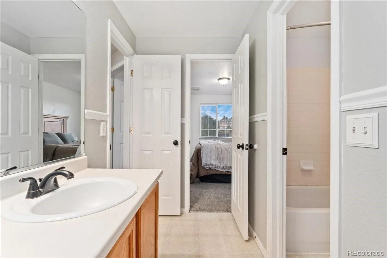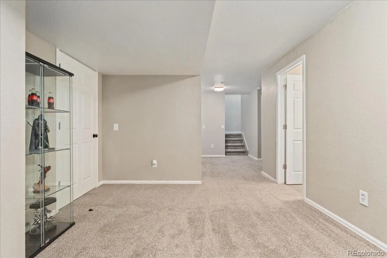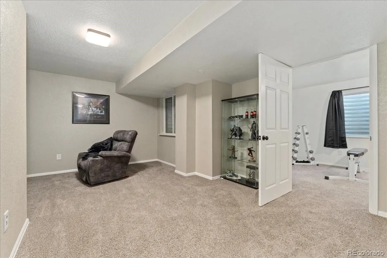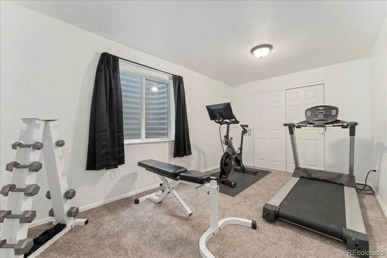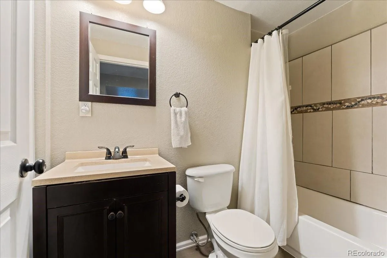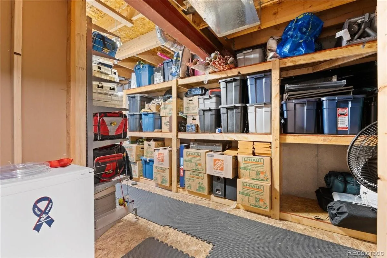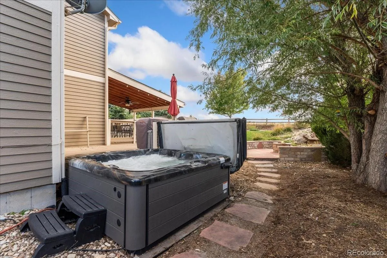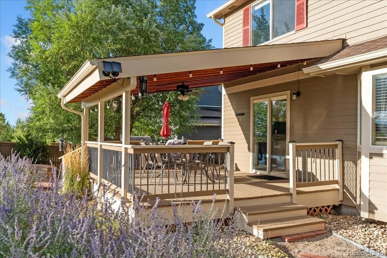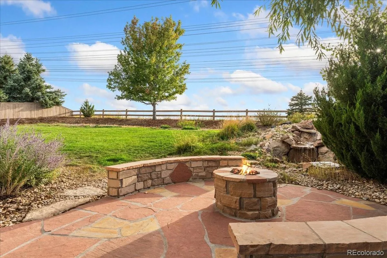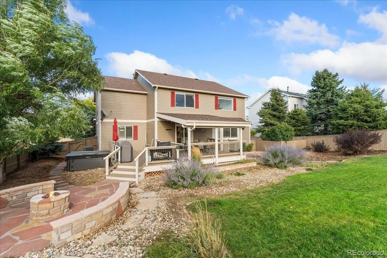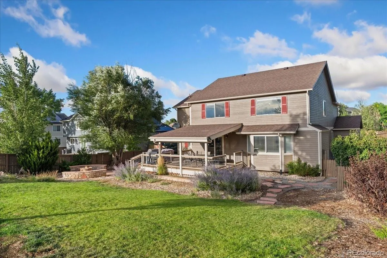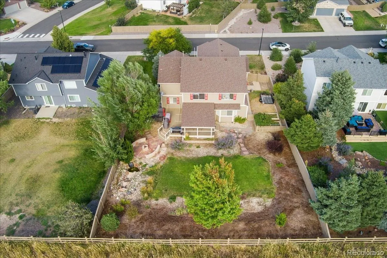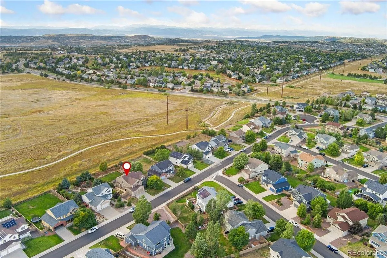Metro Denver Luxury Homes For Sale
Welcome to this spacious 6-bedroom, 4-bath home in Castlewood Ranch, offering the perfect blend of comfort, style, and functionality. With a 3-car garage and a prime location backing to open space, you’ll enjoy peaceful privacy and west-facing views that capture Colorado’s most spectacular sunsets.
Inside, the eat-in kitchen shines with quartz counters, a stylish tile backsplash, a farmhouse sink, abundant cabinetry, and a large pantry. The formal dining room is perfect for hosting, while two inviting living areas and a main-level office provide flexibility for work or play. A cozy gas fireplace anchors the living room—an inviting spot after long days. Main-level laundry adds convenience.
Upstairs, the primary suite is a true retreat and one of the highlights of the home. The bedroom itself is spacious, offering mountain views and plenty of room to relax. The massive walk-in closet, complete with its own washer and dryer, makes organization effortless—the perfect place to unwind and hang up your cape after a long day. The luxurious five-piece bath features dual vanities, a soaking tub, a separate shower, and elegant finishes that create a spa-like experience. Four additional bedrooms and a full bath round out the upper level.
The finished basement expands your living space with another bedroom, a full bath, a versatile recreation area (perfect for movie nights or game-day gatherings), and generous storage.
Step outside to an entertainer’s dream backyard—featuring a covered deck, fire pit with built-in seating, hot tub, and a tranquil waterfall feature. With no neighbors behind you, the open views and glowing sunsets set the stage for unforgettable evenings.
This residence exudes quiet strength and versatility, offering a sense of purpose and retreat like that of a hero on high—but with Colorado mountains and glowing sunsets replacing the city below.

