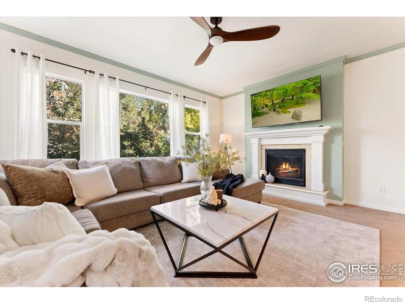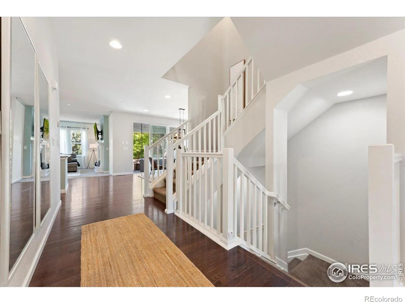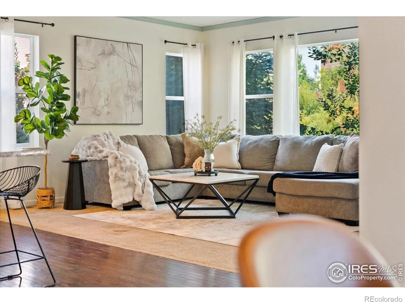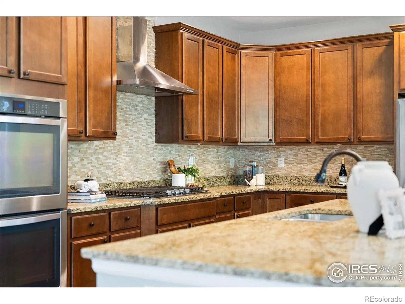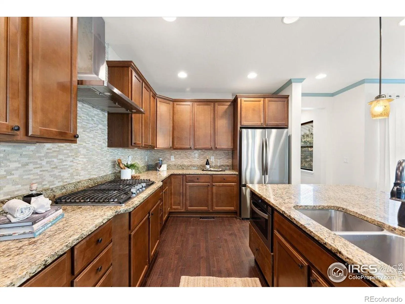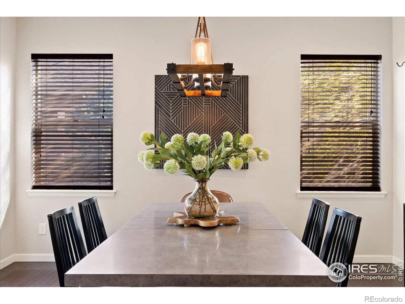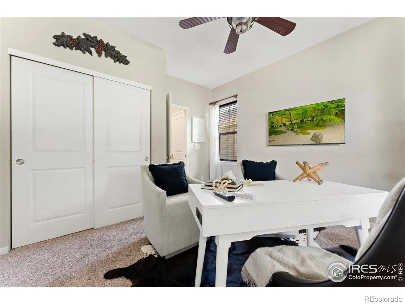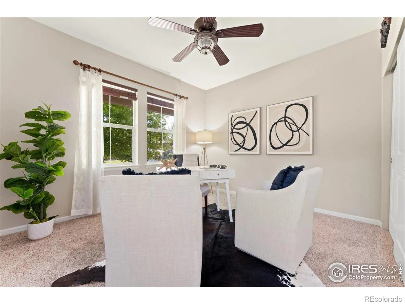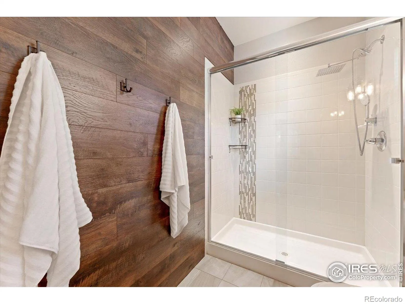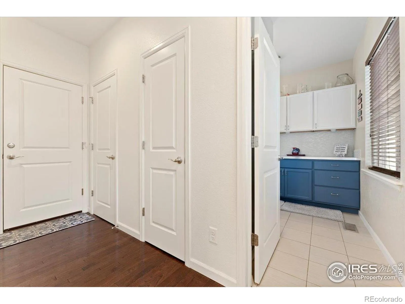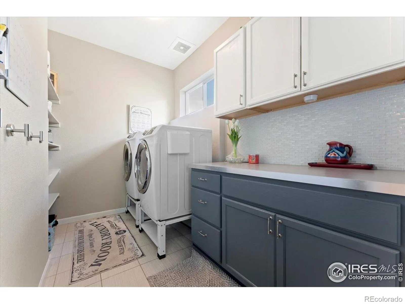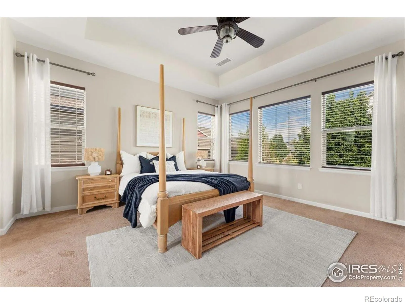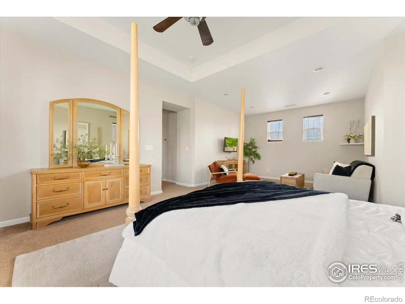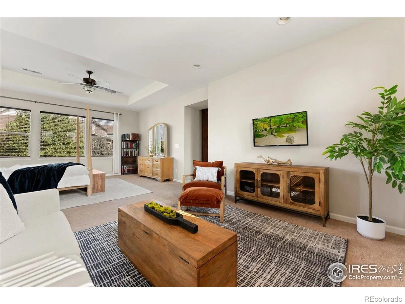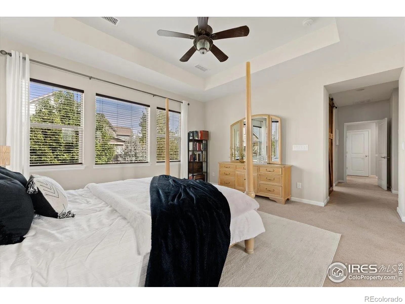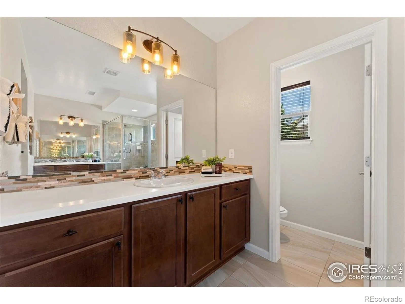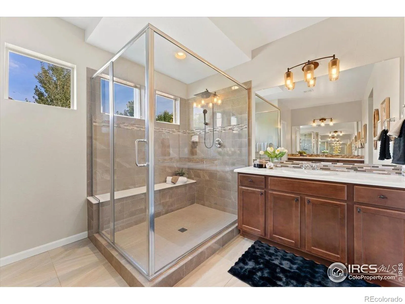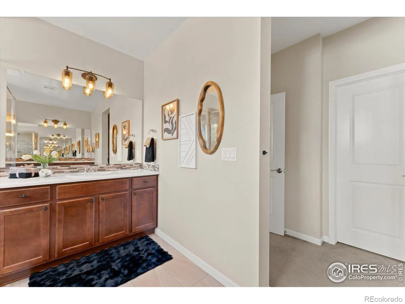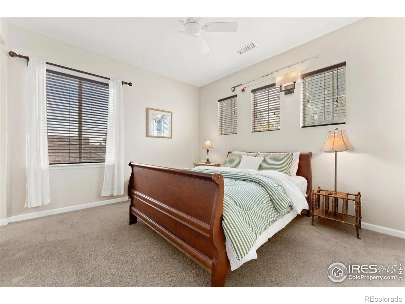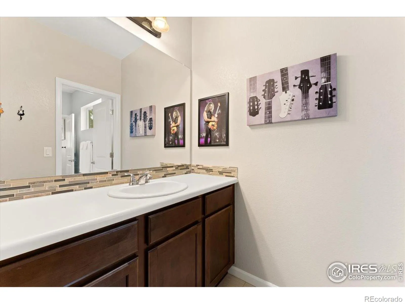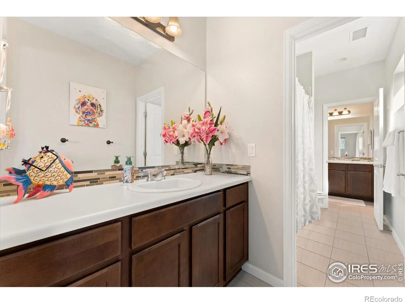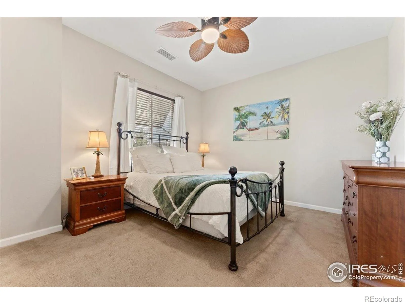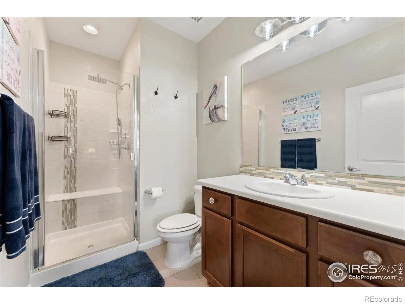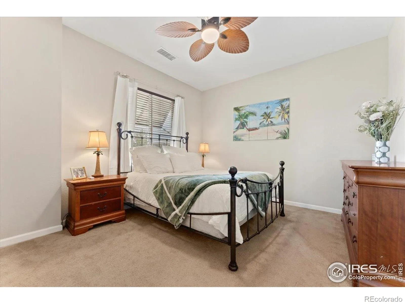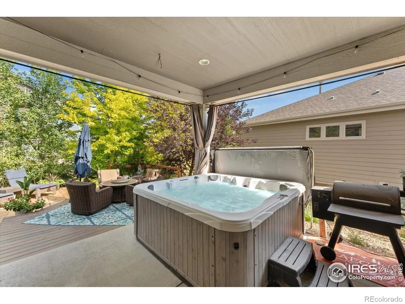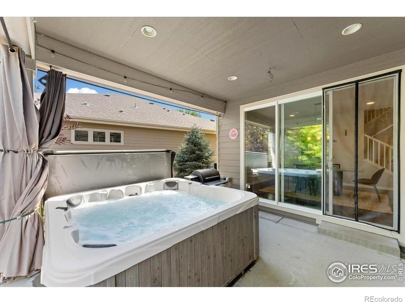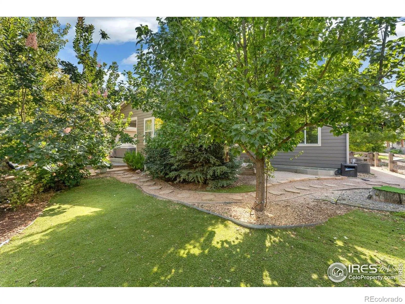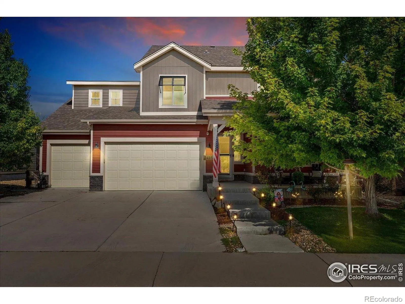Metro Denver Luxury Homes For Sale
Step inside to discover a spacious, light-filled layout featuring an inviting living room centered around a modern gas fireplace with stone surround and a white wood mantel. The gourmet kitchen is a chef’s dream with granite countertops, 42″ cabinets, double ovens, gas cooktop with vent hood, full tile backsplash, and a brand-new Samsung refrigerator. A main-floor bedroom and adjacent 3/4 bath offer the perfect setup for guests or a home office. Upstairs, retreat to the expansive primary suite with coffered ceilings, a luxurious 4-piece bath, and large walk-in closet. Each additional bedroom offers its own bath access, ensuring comfort and privacy for everyone. The outdoor living space is truly a private backyard oasis-complete with a covered patio, maintenance-free Trex deck, relaxing hot tub, stone patio, and low-maintenance landscaping surrounded by colorful blooms. Enjoy all the perks of the Lakes at Centerra lifestyle, featuring two scenic lakes, miles of walking trails, and opportunities for kayaking and canoeing right in your neighborhood. Conveniently located near shopping, dining, and I-25, this home offers both serenity and accessibility. Bonus: This home offers includes a VA assumable loan!

