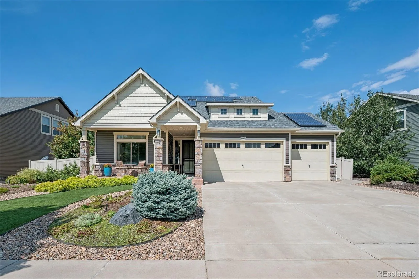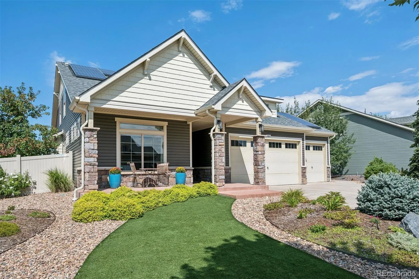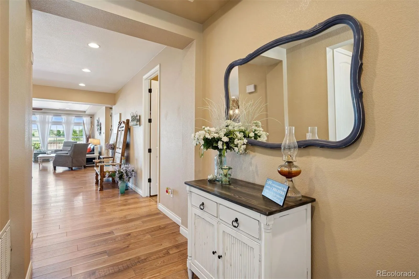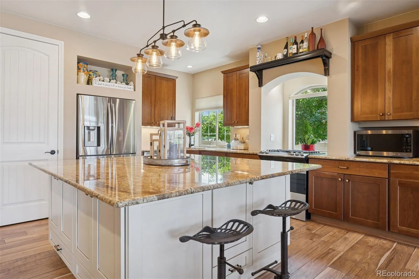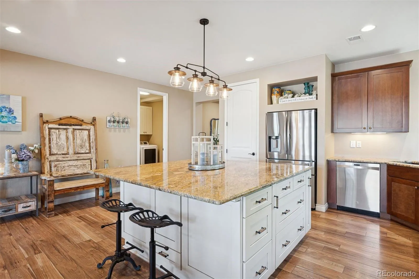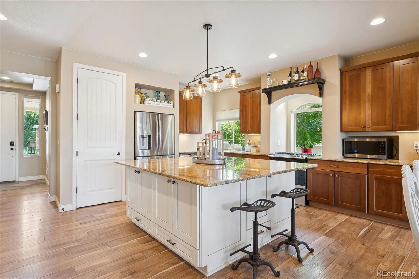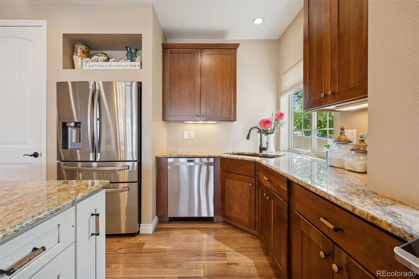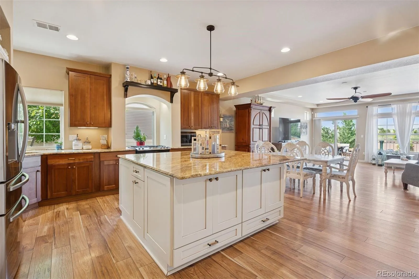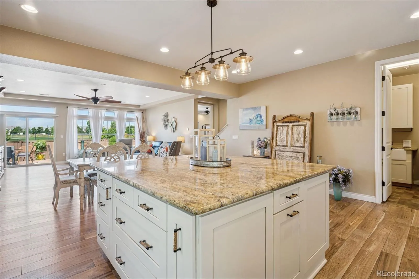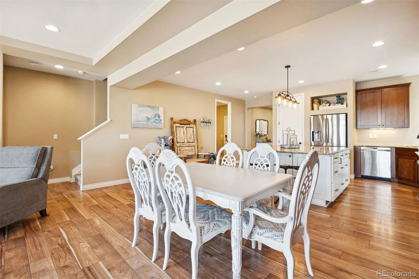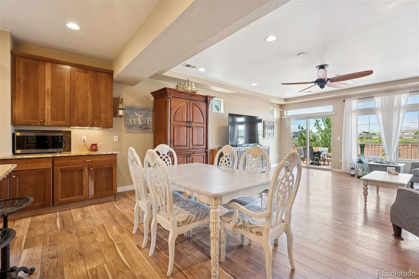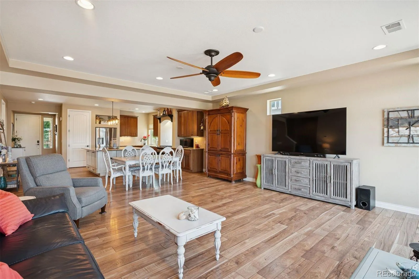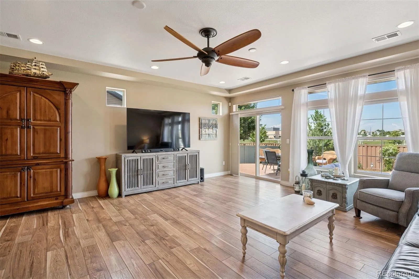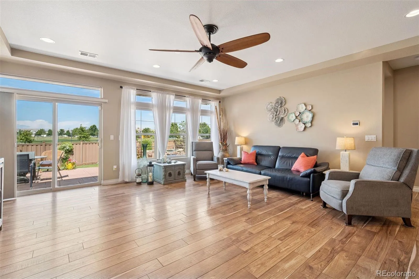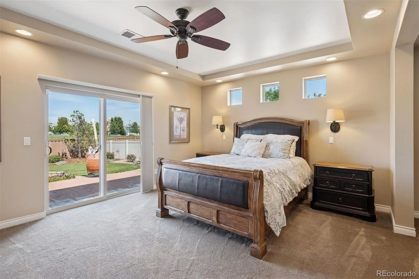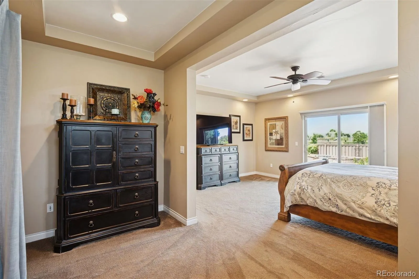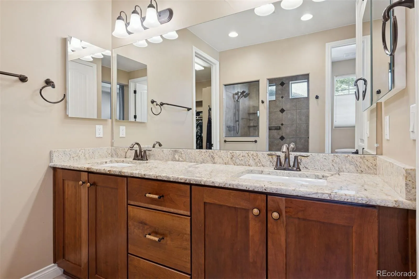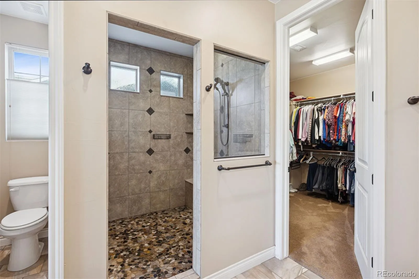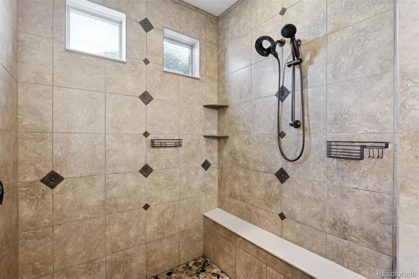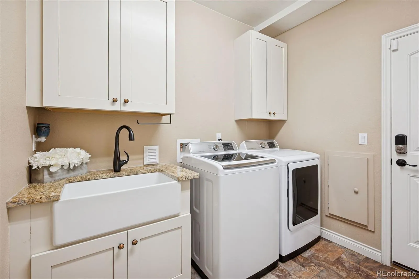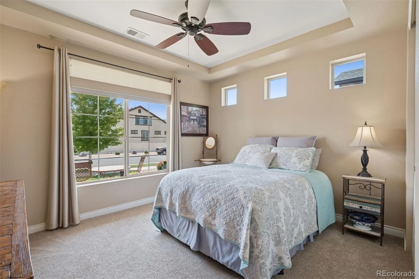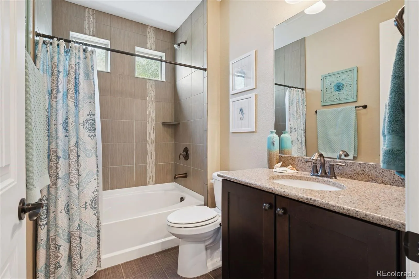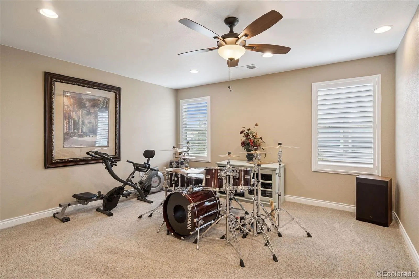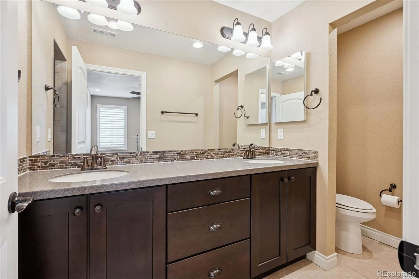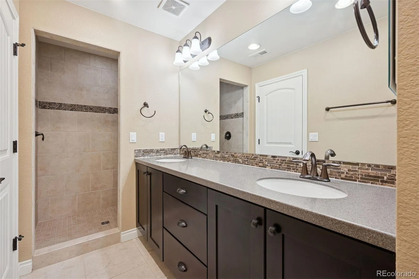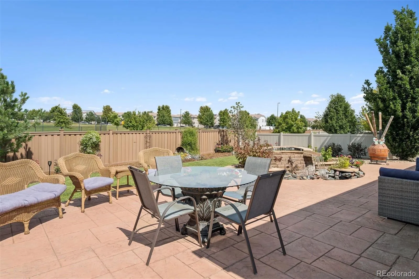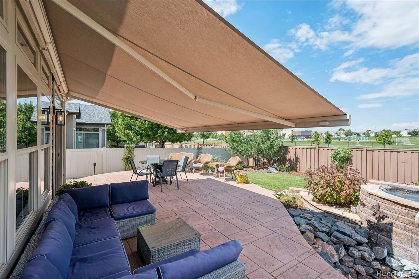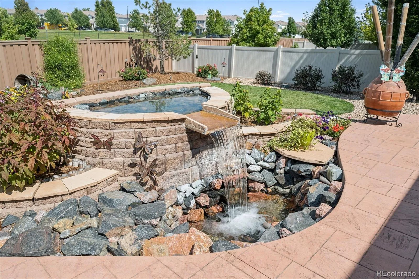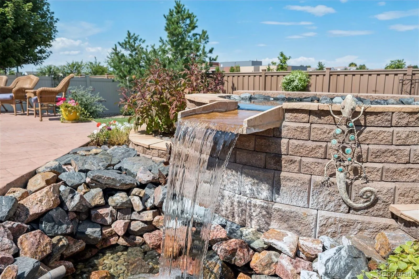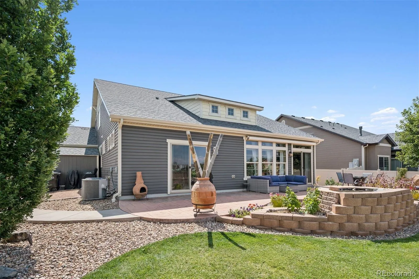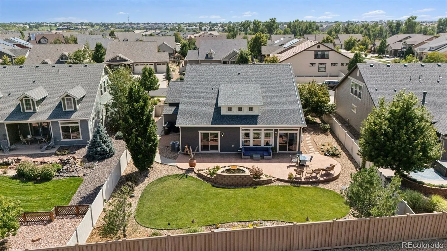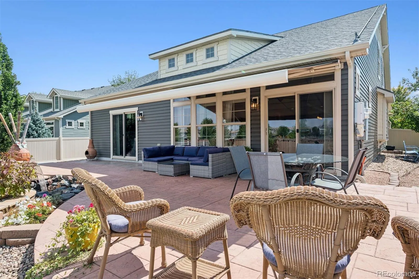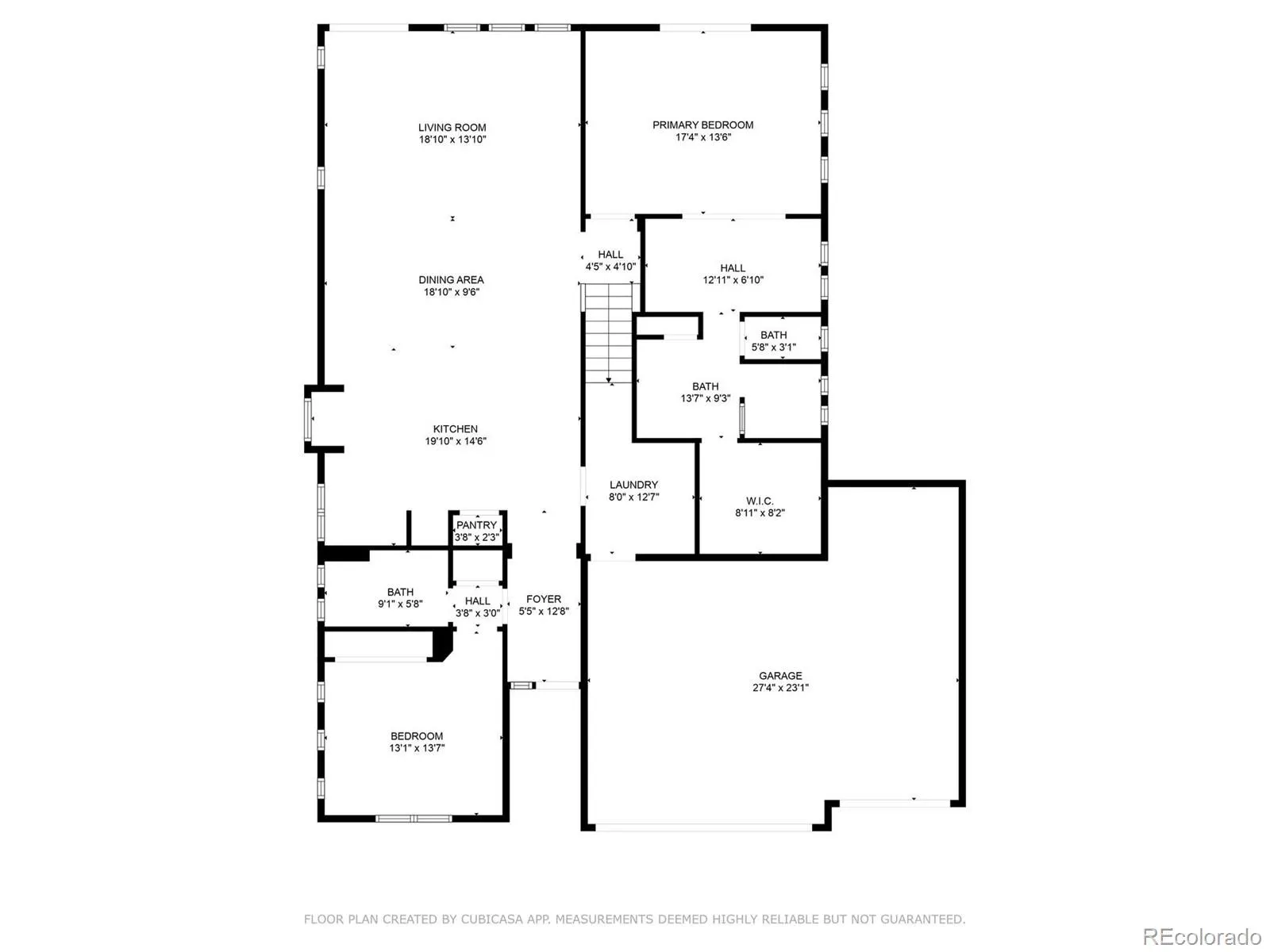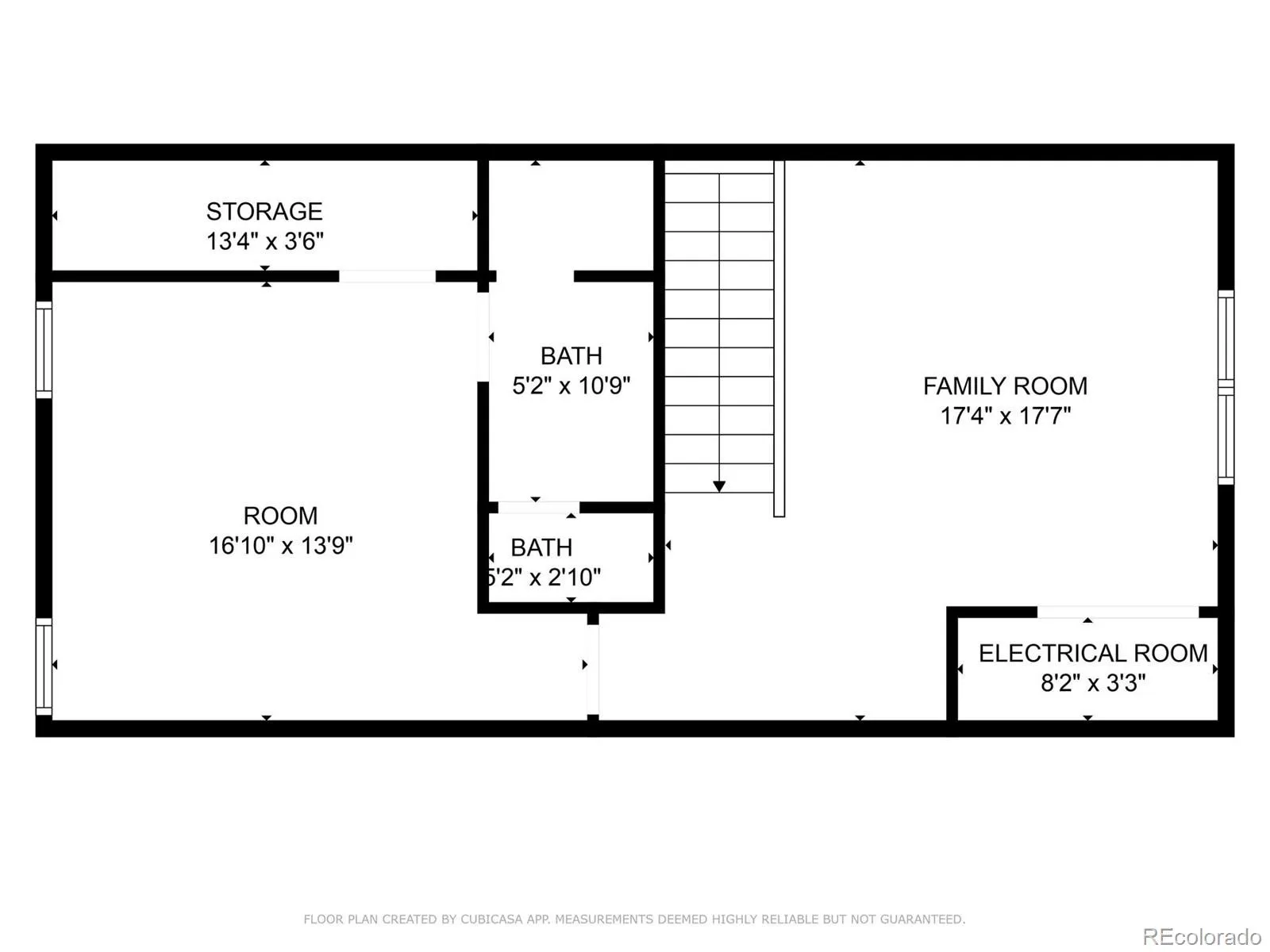Metro Denver Luxury Homes For Sale
This spectacular home located in the Exclusive 55+ Fairway Villas is meticulously maintained with main floor living and an additional upper level. An Open Concept floor plan flows nicely from the foyer to the rear patio, conveniently combining the Kitchen, Dining area, and Family room, for everyday living and entertaining. The Kitchen is a cook’s dream with high attention to detail and an Island of substantial size including storage – perfect for baking or entertaining. The Kitchen includes exceptional stainless appliances, beautiful warm wood cabinetry, lovely double sink, pantry, and room for everyone. The dining area is centrally located and eases into the spacious family room filled with natural light, views of the rear yard and access to the immense rear patio. The generously sized Primary Bedroom is located off of the family room and features a reading nook, fantastic Spa-like bath, spacious walk-in closet, and access to the rear patio/yard. A huge shower highlights the Primary Bath! Also on the main floor are a Second bedroom, a full bath, and a Laundry room containing cabinetry and a separate storage area. Additionally, there is an upper level with a roomy loft and Third bedroom with an ensuite full sized bath. The spacious 3 car garage has epoxy flooring and storage. Professional landscaping provides amazing curb appeal and an oasis-like rear yard and low-maintenance beauty. There are two outdoor living spaces with a covered front patio and an expansive rear patio. The rear yard has an attractive and calming water feature, turf, serene side yard, concrete sidewalk for easy/safe access, storage shed, and an electric retractable awning offering extra shade, full privacy fence w/gate. Solar power keeps year round electricity costs low. Located close to everything and in a metro district with No Hoa. The community supplies access to the clubhouse, fitness center, pools, golf course, shared garden, extensive walking/biking paths, parks and more.

