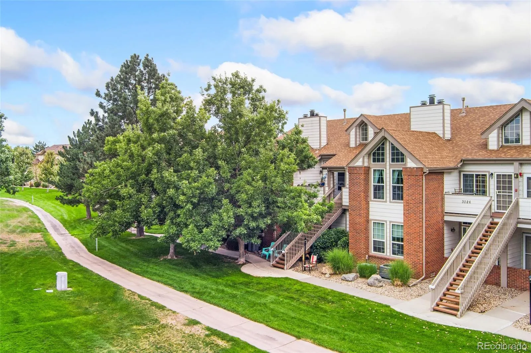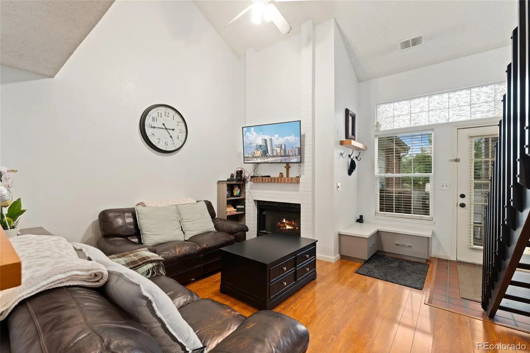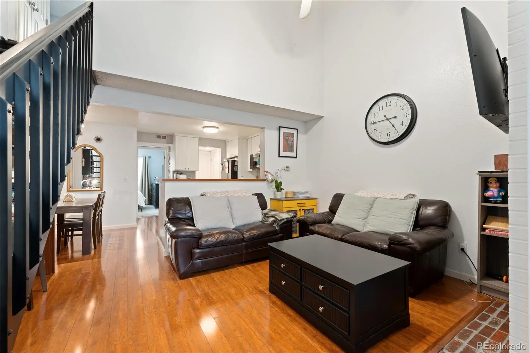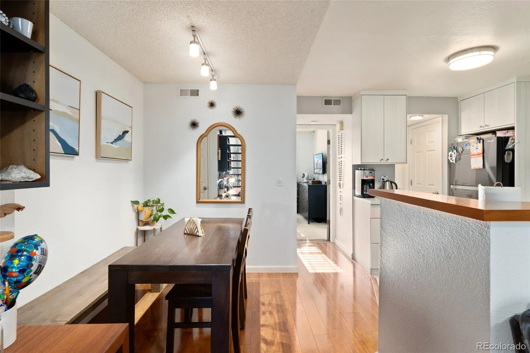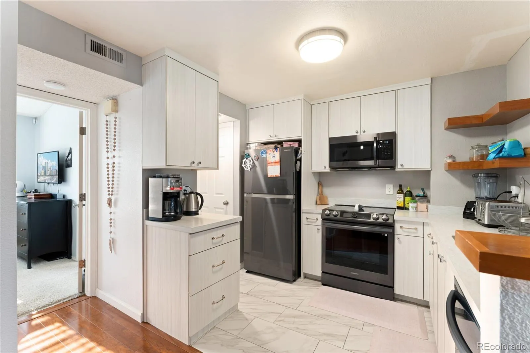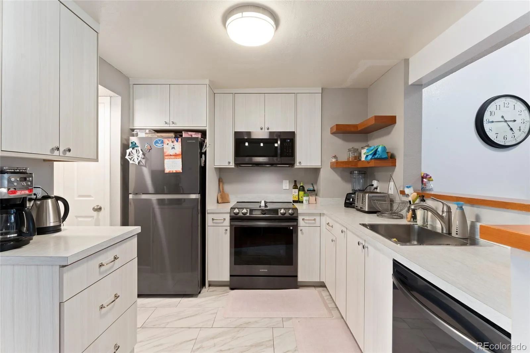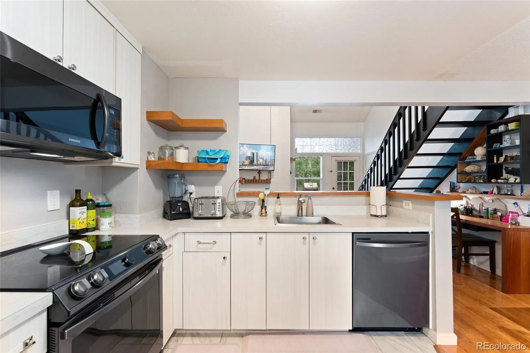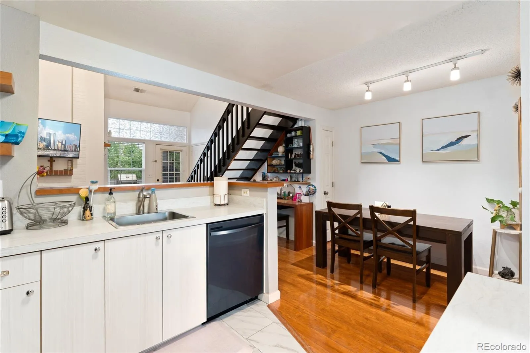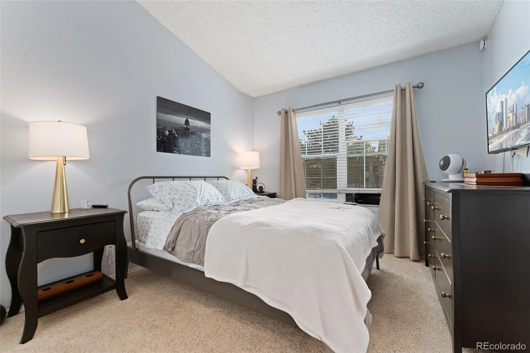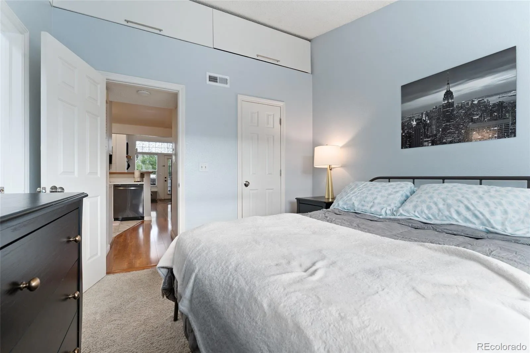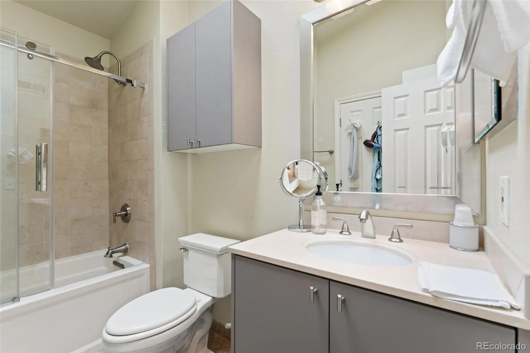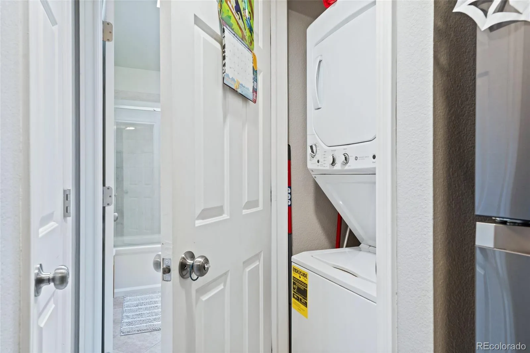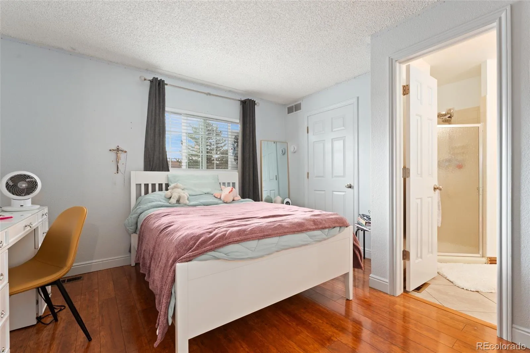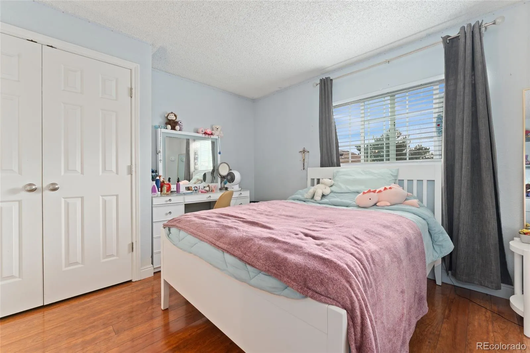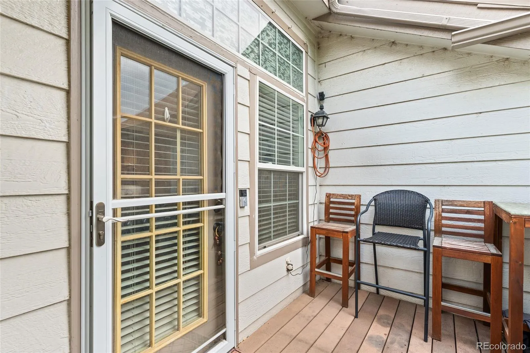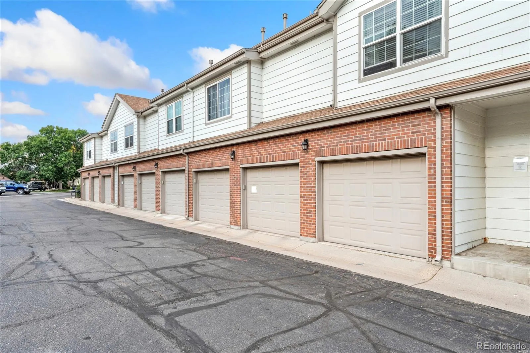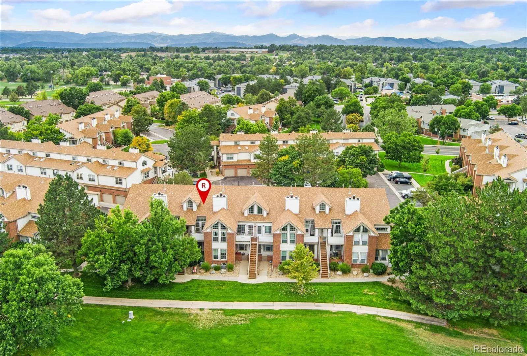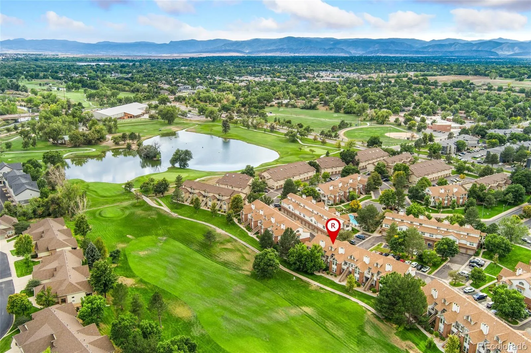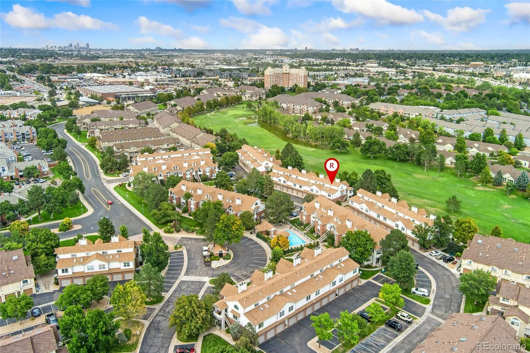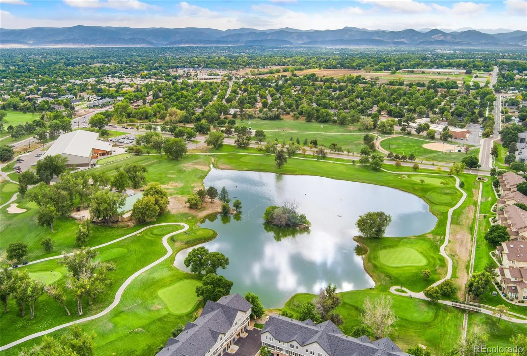Metro Denver Luxury Homes For Sale
This two-story condo offers a rare combination of golf course views, modern updates, and an unbeatable Littleton location. From the moment you step inside, the soaring ceilings and open layout create a bright, welcoming atmosphere. A wood-burning fireplace anchors the family room while large windows bring in a plethora of natural light. The seamless connection between the living room, dining area, and kitchen makes this home ideal for both everyday living and entertaining. The kitchen has been fully remodeled with stylish cabinetry, sleek countertops, and stainless steel appliances. Upstairs, a private bedroom suite features its own walk-in closet and bathroom, while the main-level bedroom offers the convenience of a second suite with another walk-in closet and full bath. Both bathrooms have been thoughtfully updated, and the home has been refreshed with modern laminate flooring and designer paint. A newer washer and dryer, along with a recently installed water heater, add peace of mind. Practical touches include a laundry close and an attached garage with storage cabinets. Residents also enjoy access to the community pool, perfect for relaxing on warm days. Overlooking the golf course, this condo offers a peaceful backdrop and year-round views. Step outside and you’re within walking distance of Historic Downtown Littleton, the South Platte bike trail, local shops, and dining.

