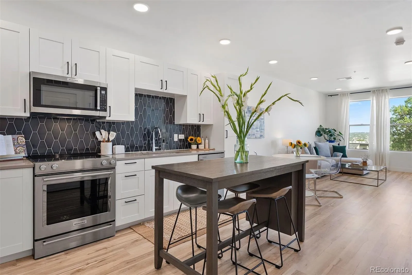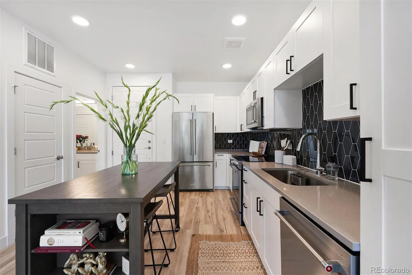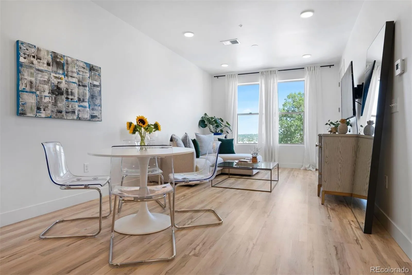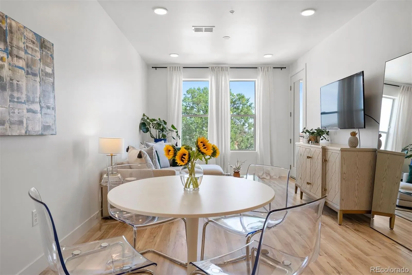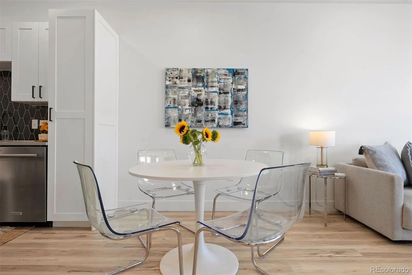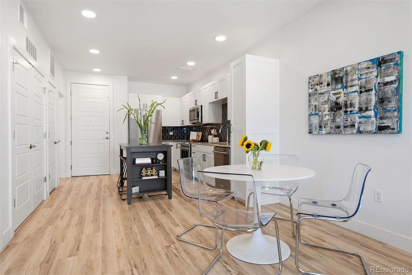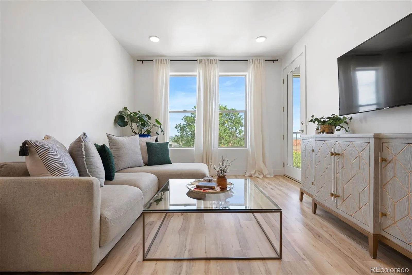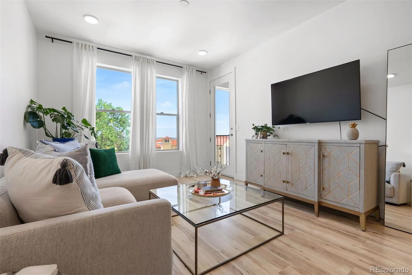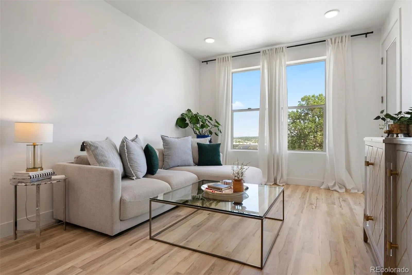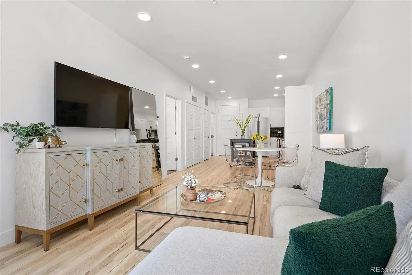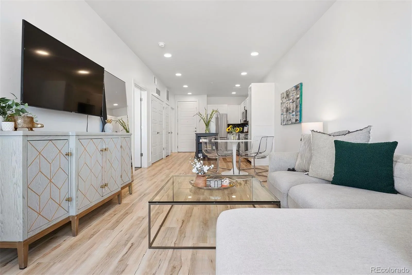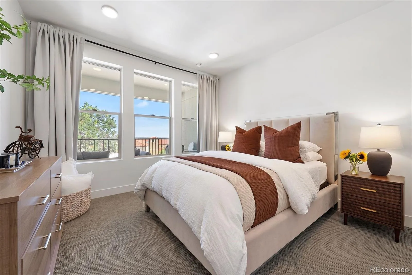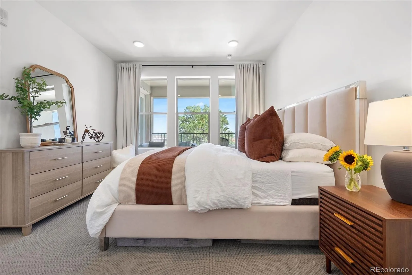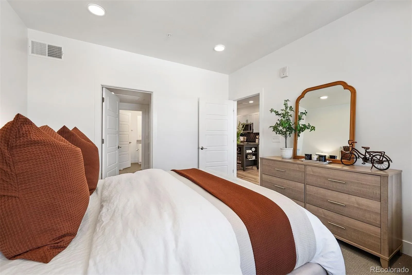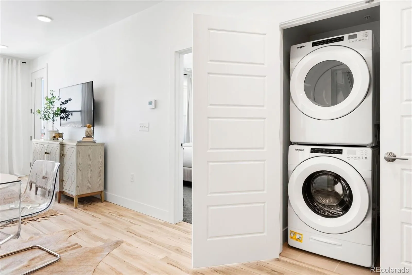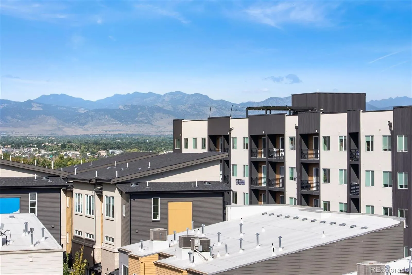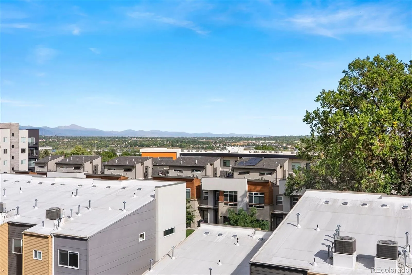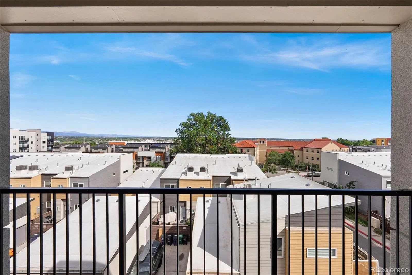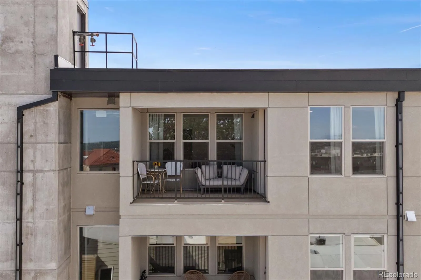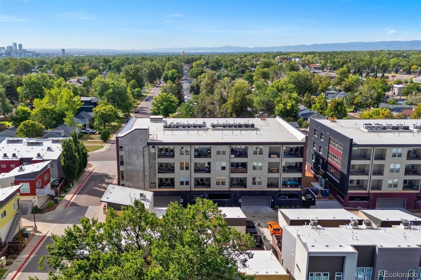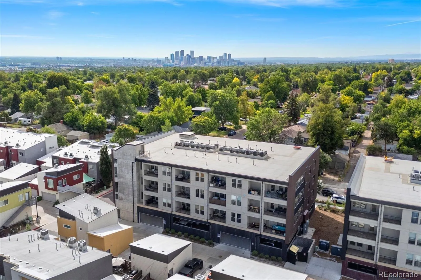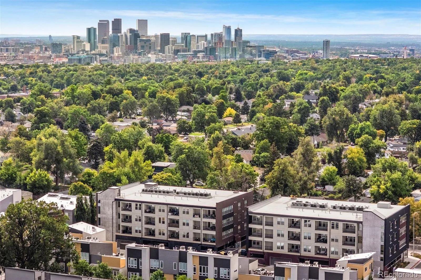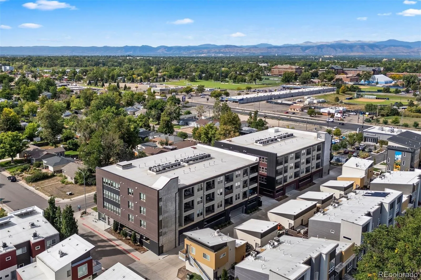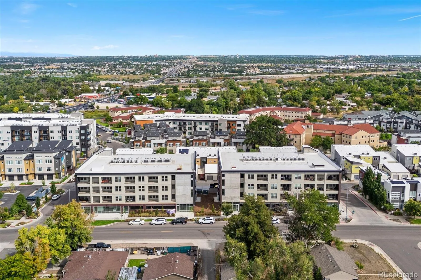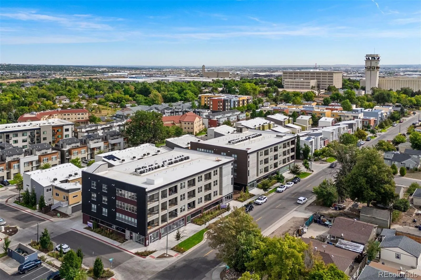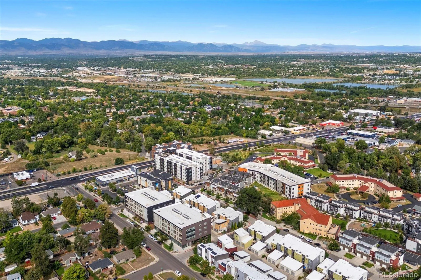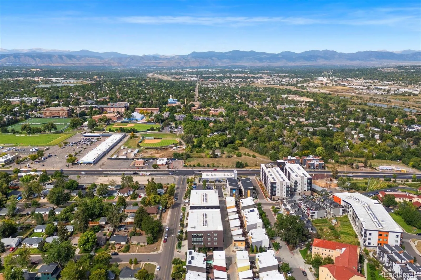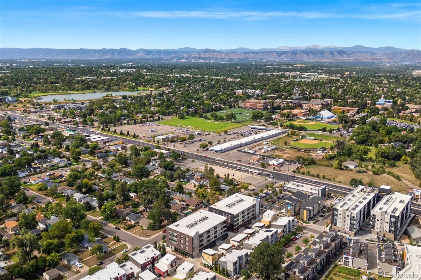Metro Denver Luxury Homes For Sale
**A rare opportunity, available for a limited time, to purchase below the seller’s cost. Do not miss the deal you’ve been waiting for! Discover elevated living in this top-floor, end-unit condo offering a quiet retreat with just one shared wall. Built in 2022, this 1 bedroom home blends modern design, thoughtful upgrades, and sweeping mountain views, all in a location that balances convenience with serenity.
Step inside to an inviting open-concept layout where the kitchen, dining, and living areas flow seamlessly, perfect for both everyday living and entertaining. Large windows frame the mountain views while filling the home with abundant natural light. Luxury vinyl plank flooring anchors the main spaces, while the bedroom offers plush carpet, sunlight, and a spacious walk-in closet.
The kitchen shines with a premium appliance package, while Stoneside window treatments and dimmable lighting allow you to set the perfect mood day or night. An in-unit stacked washer and dryer provide everyday ease.
Start your mornings with coffee or wind down in the evenings on your private balcony, enjoying northwest facing views of Colorado’s stunning mountain backdrop and Jim Baker Reservior.
Building amenities include secure garage parking, a welcoming lobby, community gardens, and even a Little Free Library.
With Regis University just across the street, quick access to I-70 and I-76, public transportation one block away, and Starbucks around the corner, this home offers effortless urban connectivity with a peaceful neighborhood feel.
Whether you are a first-time buyer, investor, or looking for a low-maintenance lock-and-leave lifestyle, this condo is the perfect fit.


