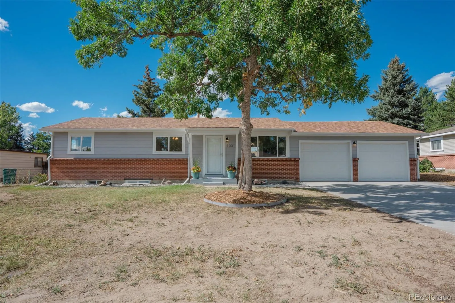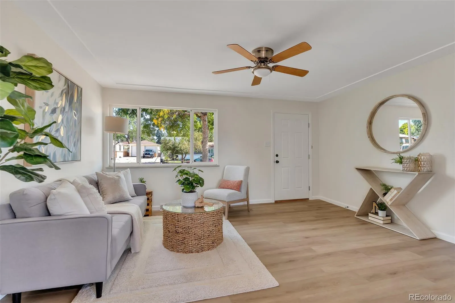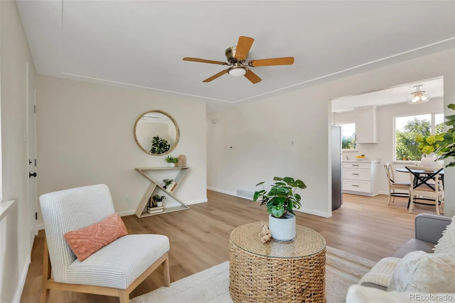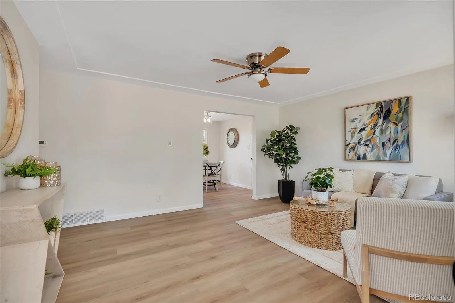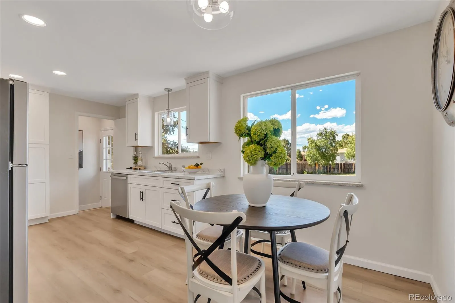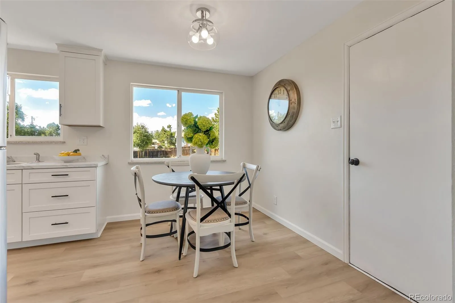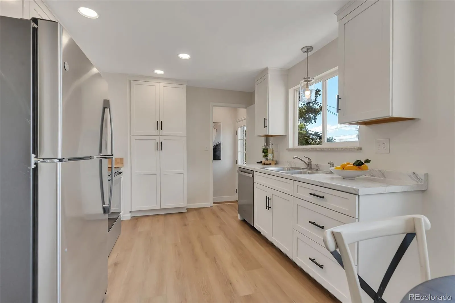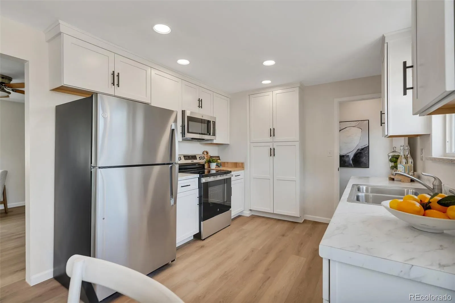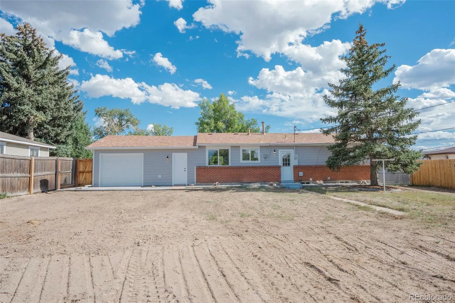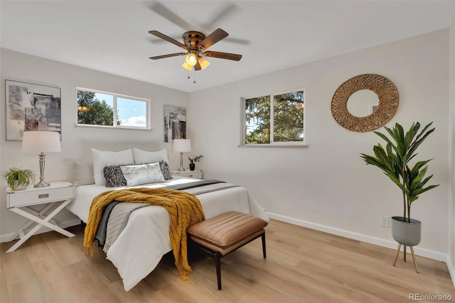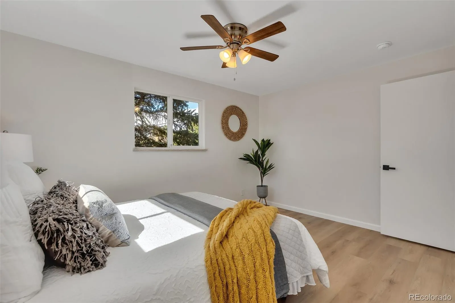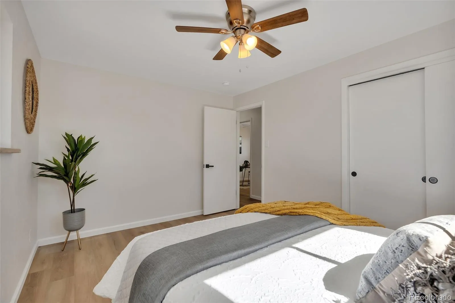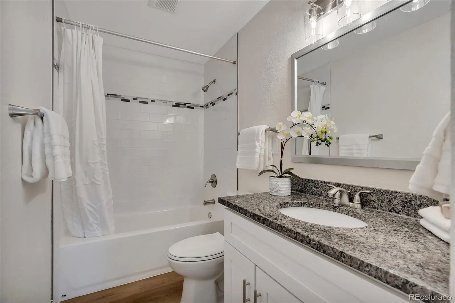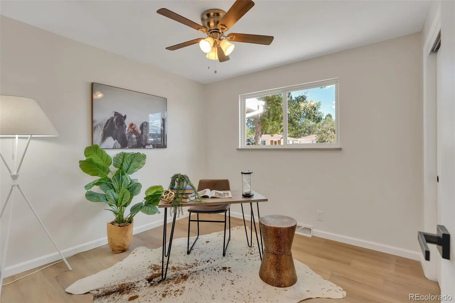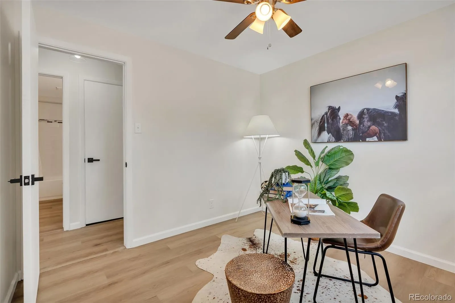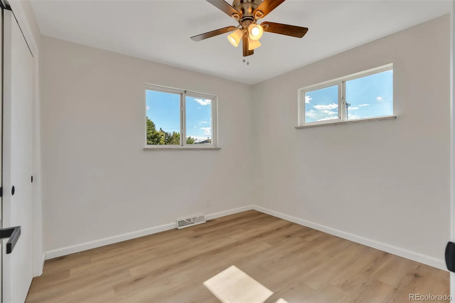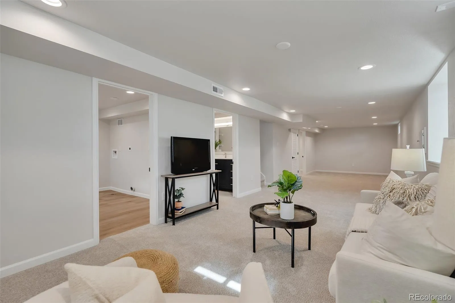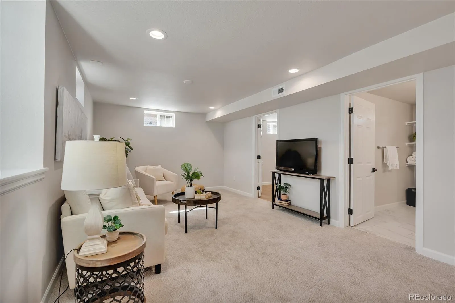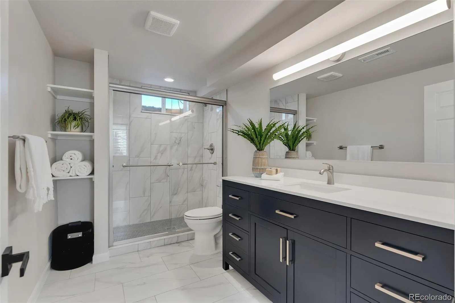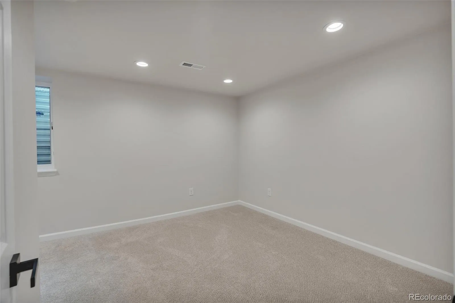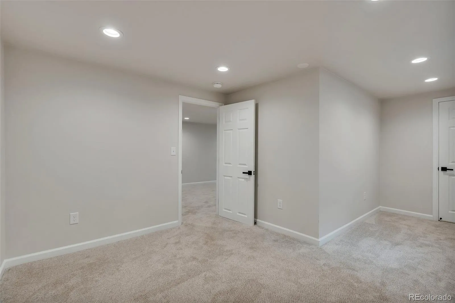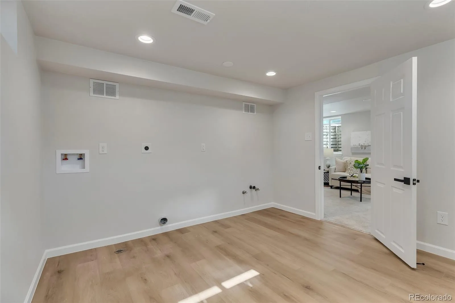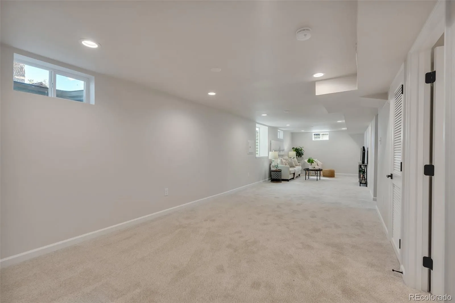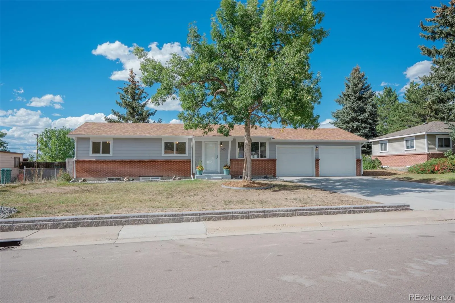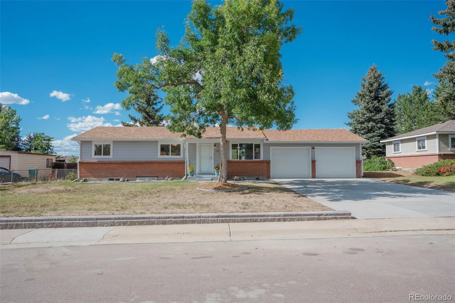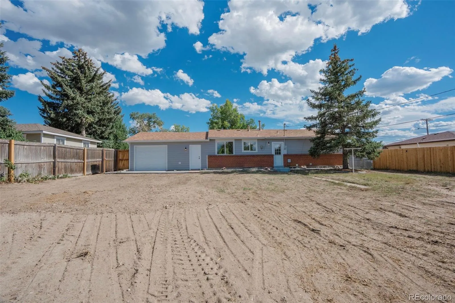Metro Denver Luxury Homes For Sale
Looking for a large lot close to downtown Castle Rock? This fantastic rancher is on the market for the first time in 30 years! Clean, updated, and ready for you. New appliances, new fixtures, new flooring, new paint & more! Situated on 1/3-acre lot, this darling home is ready for you. Upon walking up to the front porch, the home welcomes you in with great natural light! The living room features new luxury vinyl plank flooring, huge picture window and views to the front yard. Continuing in, the separate dining space is set right next to the updated kitchen. New appliances, new cabinetry, and the lvp flooring runs through out. The access to the backyard is adjacent to the kitchen. Completing the main floor, there are 3 bedrooms, (largest room set as the primary) separate linen closet, and a completely renovated full bathroom. New closet hardware, new doors & handles/hardware, new ceiling fans in each room as well as lvp that continues throughout the entire main level. Going downstairs the fully finished basement is set up with a large rec room/family room space as well as flex space that could be an office, gym area, or playroom. Newly added conforming bedroom in the basement with another full bathroom. The oversized laundry space is plumbed for adding a sink and has tons of storage possibilities or could be used as a craft space. Any outdoor enthusiast will love this blank slate of a backyard. Leveled and cleared, this huge space has endless possibilities. The garage has doors both on the front and the back which allows pull through to the back. Large metal gate on the west side of the home and a new sidewalk and wood gate on the east side. Brand new concrete driveway. Nothing to do but move in! Don’t wait, schedule your showing today.

