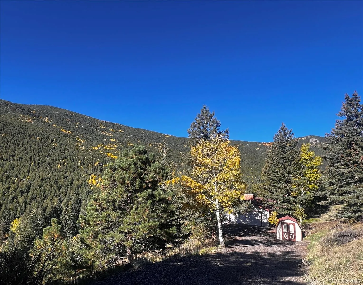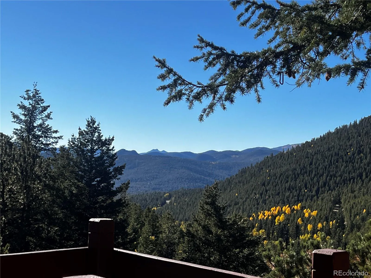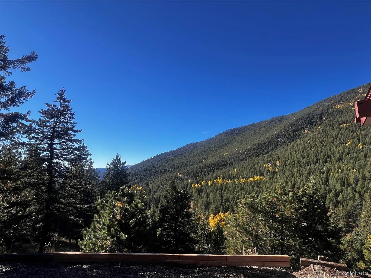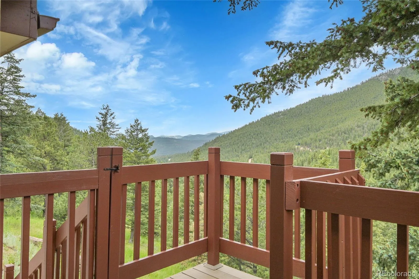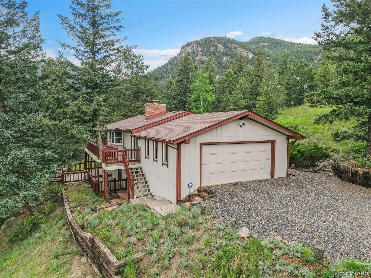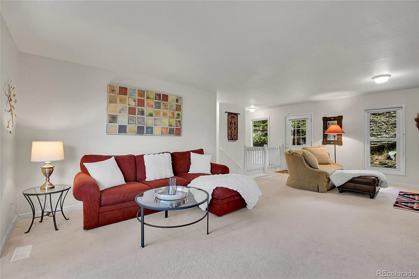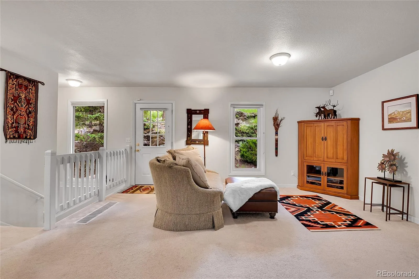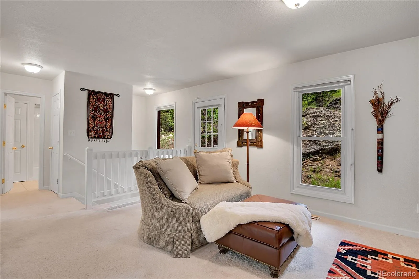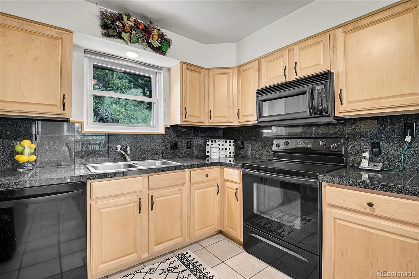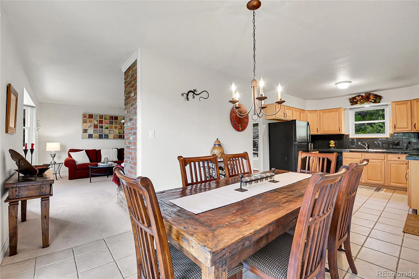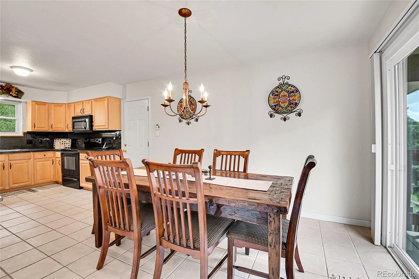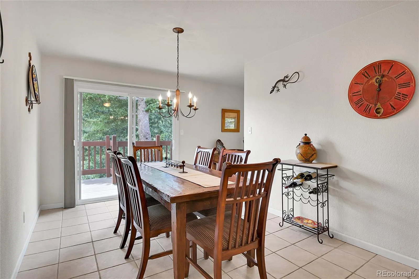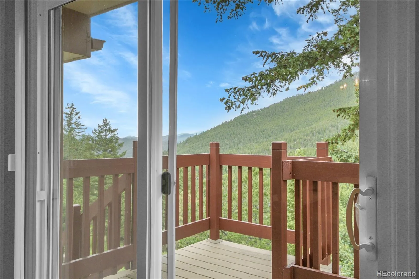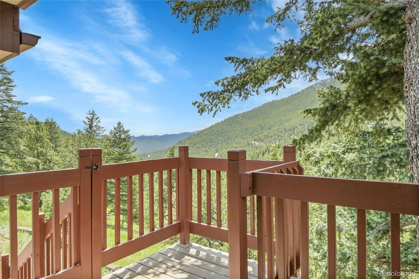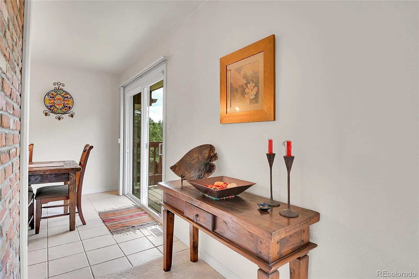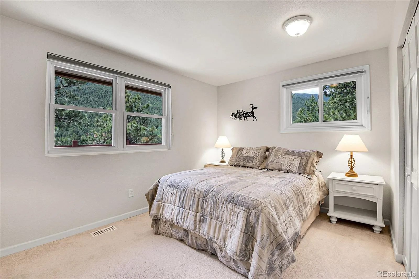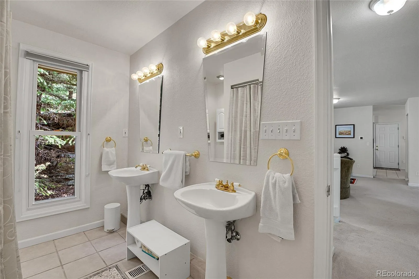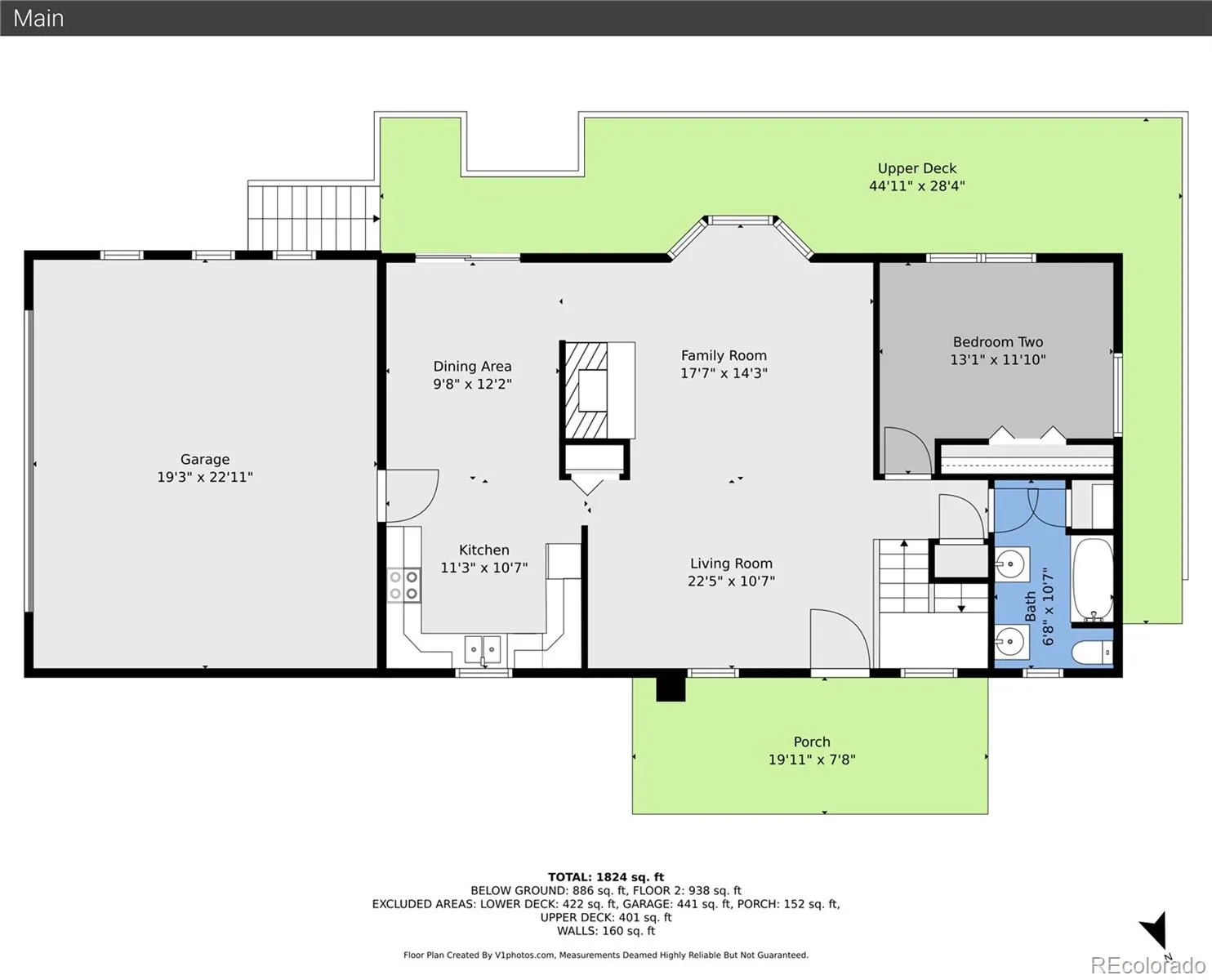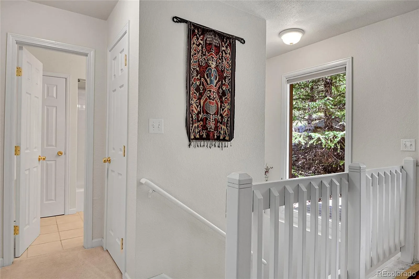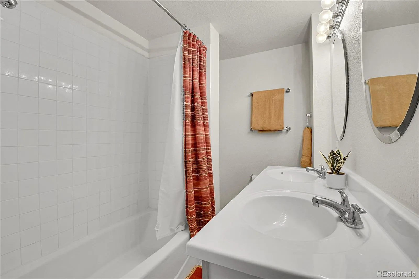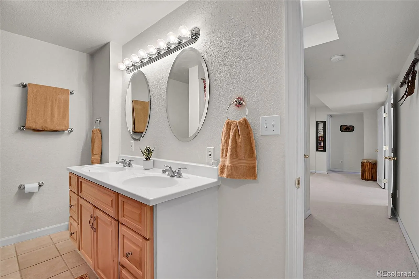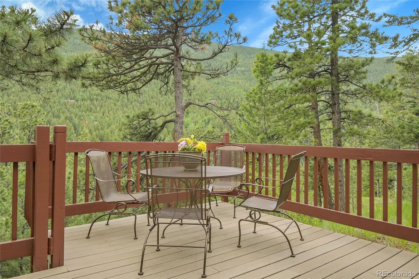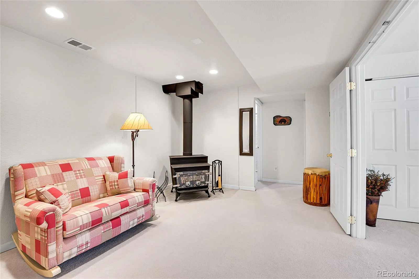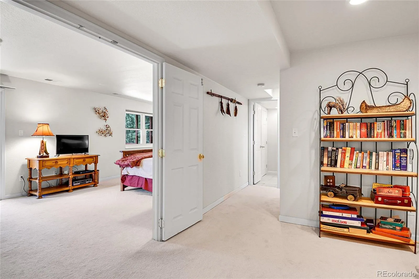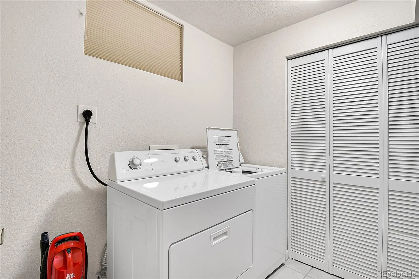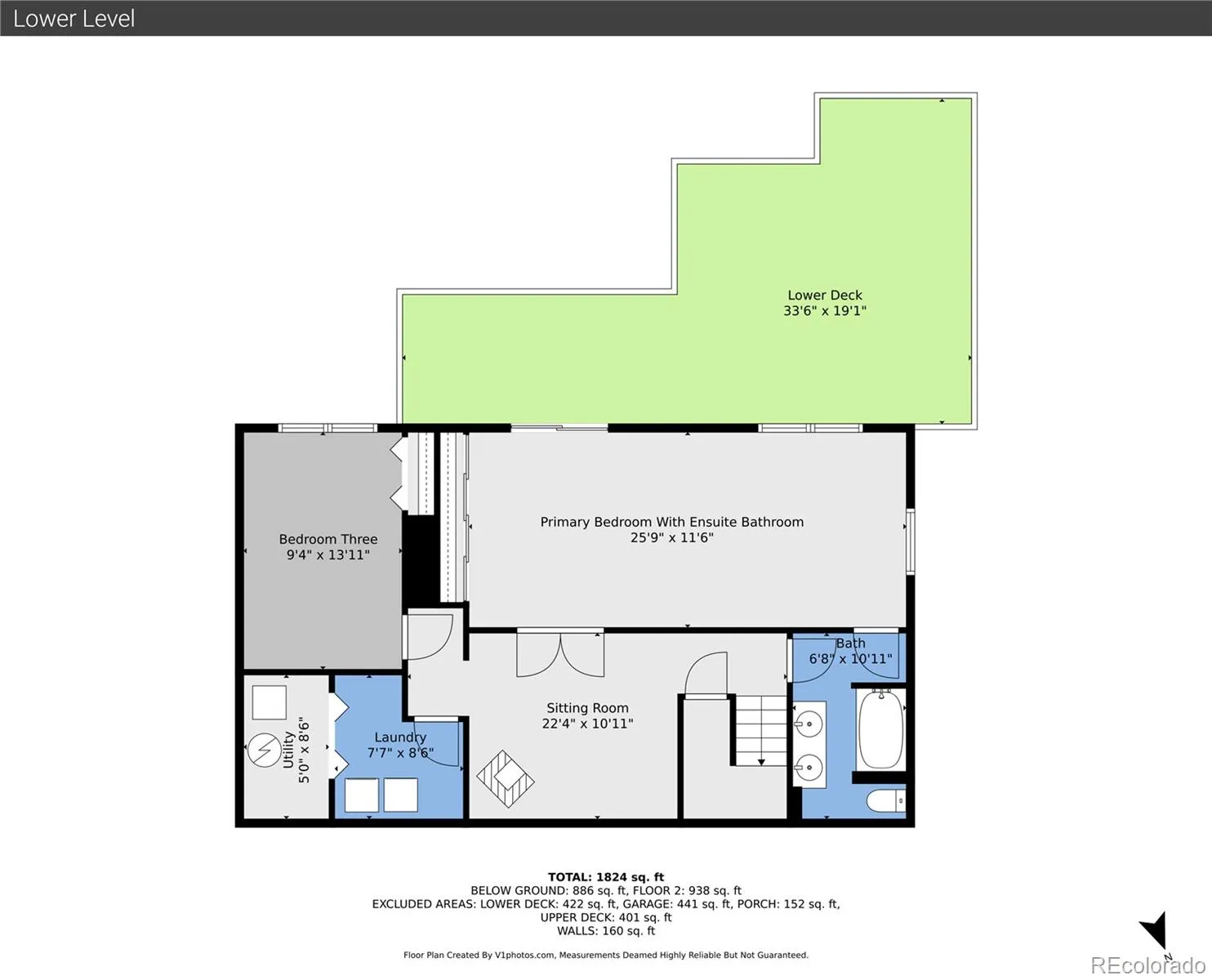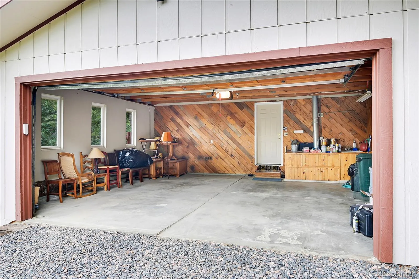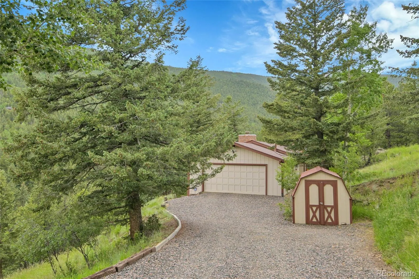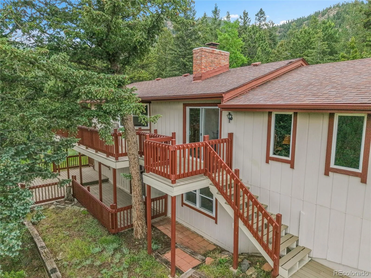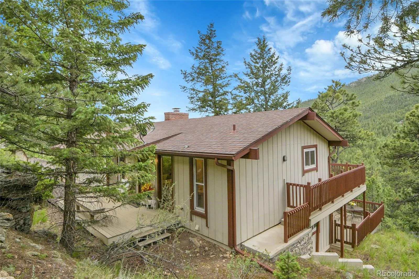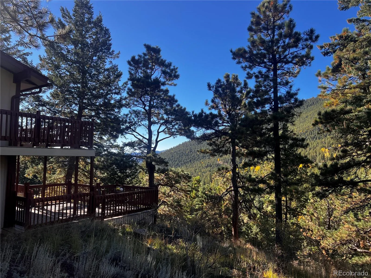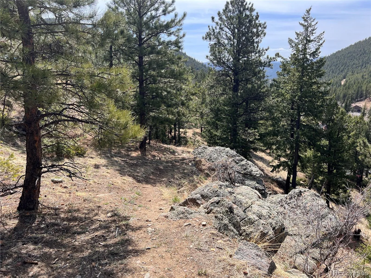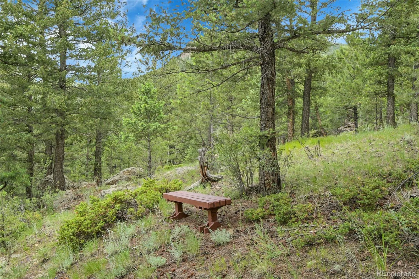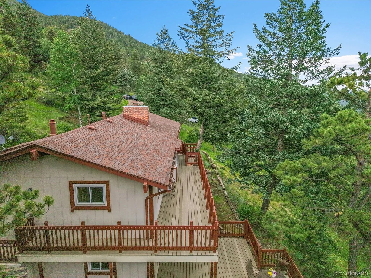Metro Denver Luxury Homes For Sale
This delightful home offers incredible views and a lovely private setting. Perfectly perched to take in the vistas from the two decks and through multiple windows, you feel as if you are living in a treehouse. Yet it’s only one step up from the 2-car garage into the kitchen and living areas! Head inside to an immaculate home ready to move into. In 2003, the home underwent a comprehensive renovation, where it was taken down to the studs and rebuilt. This extensive remodel included updates to the windows, siding, roof, insulation, flooring, kitchen, and bathrooms, among other improvements. The home has been lightly used as a part time home since then, and perfectly maintained all the while. The kitchen has granite counters and maple cabinets including a pantry cabinet, and opens to a dining area with views and access to the deck. The spacious living room offers a wood burning fireplace and lovely view windows. The primary bedroom is large with double closets, and has access to the 2nd composite deck and beautiful bathroom. The charming lower level den with fireplace offers a cozy retreat or makes a great office – it’s easy to work from home with excellent internet available. Outside the decks and front porch offer so many options for outdoor living with great views– and all very private! The 1+ acre lot gets abundant sunshine and frequent visits from deer and elk. The oversized garage includes windows, a workbench, and a sink. In addition, you will find a great shed offering more storage for those mountain toys. And don’t sweat the details…brand new septic installed, and a new furnace and new hot water heater in 2023 ensure this home is worry free and ready to be your next idyllic mountain home. All this with open space hiking trails close by and within minutes to Evergreen shopping and amenities.


