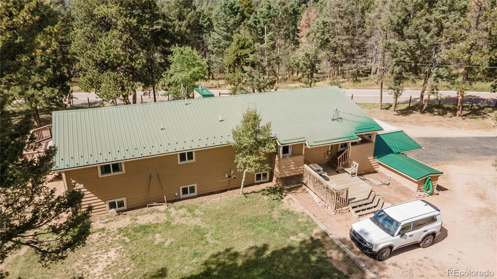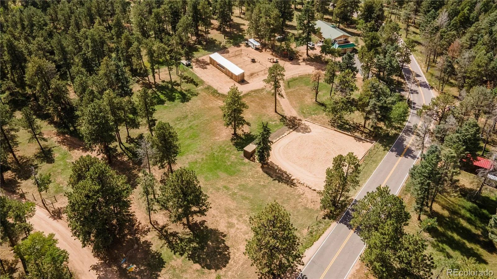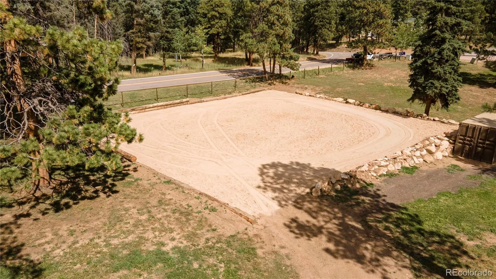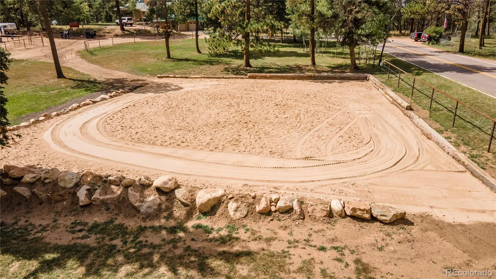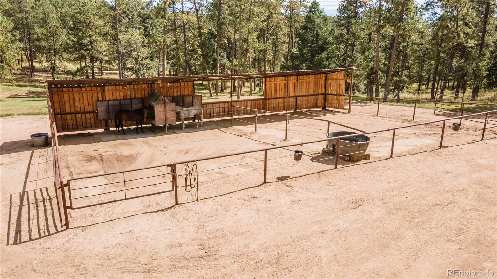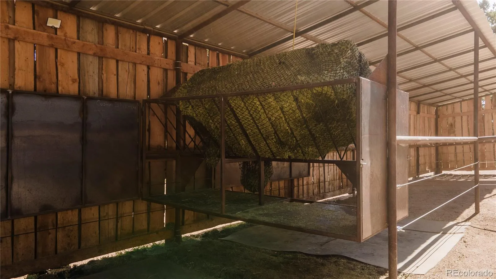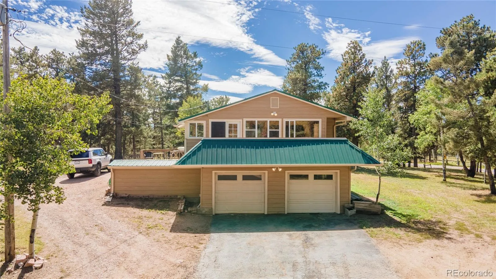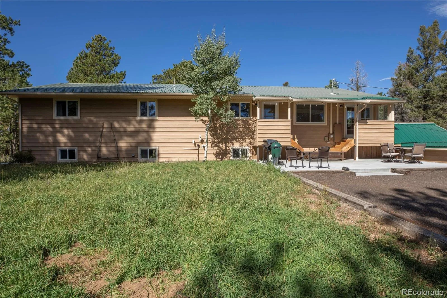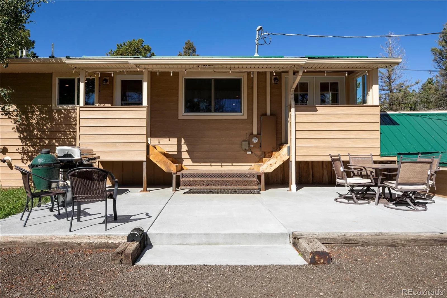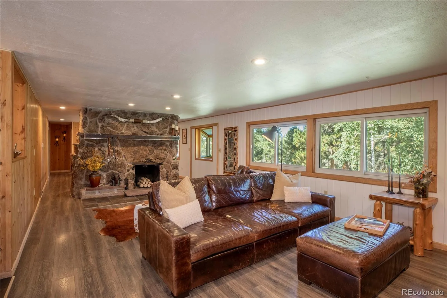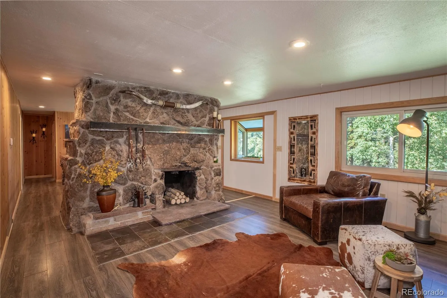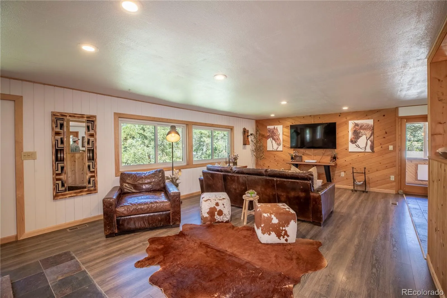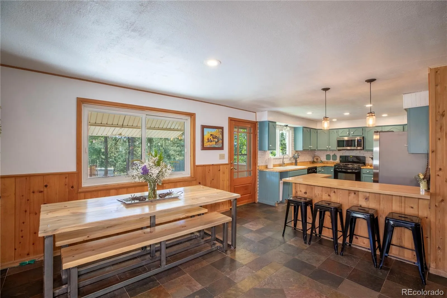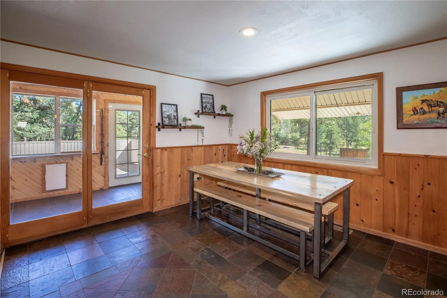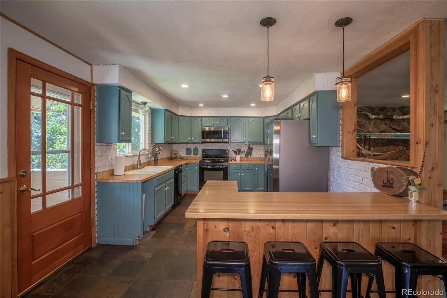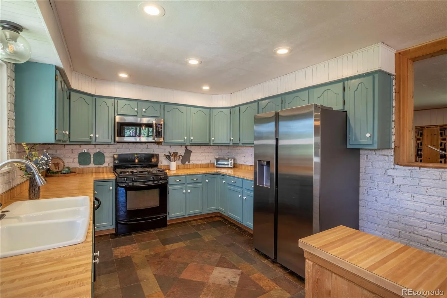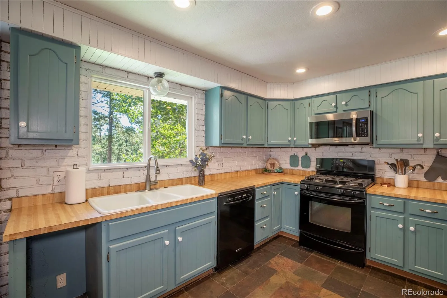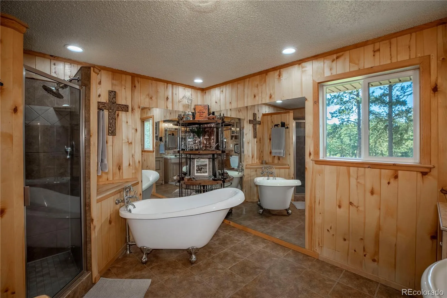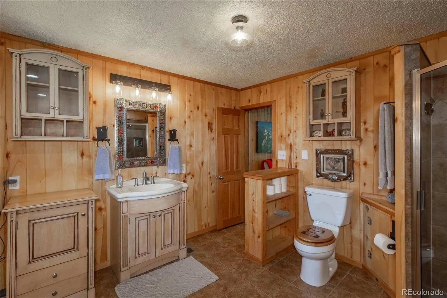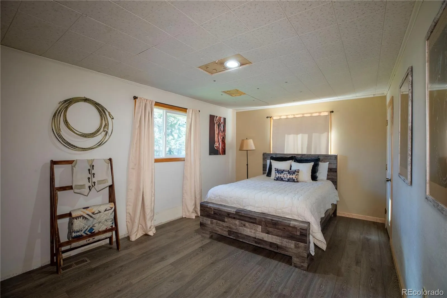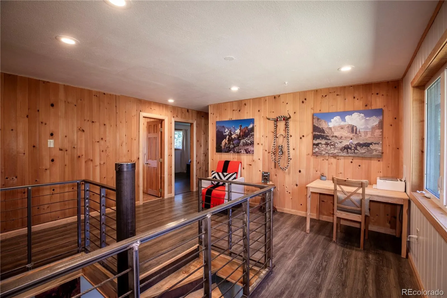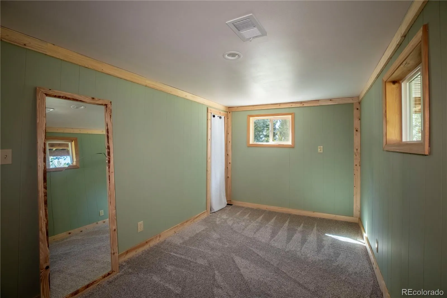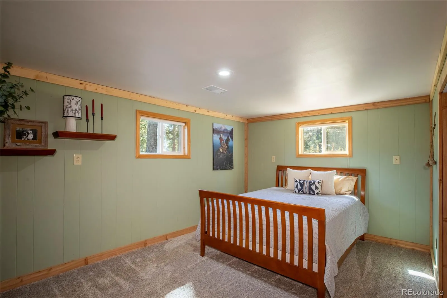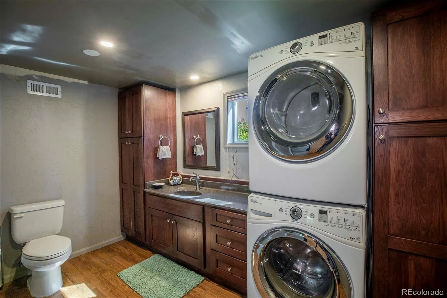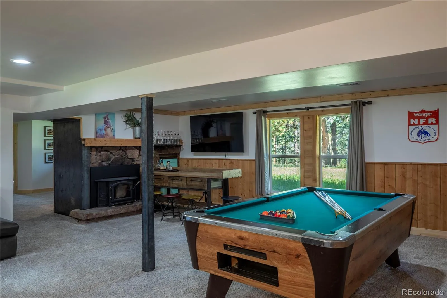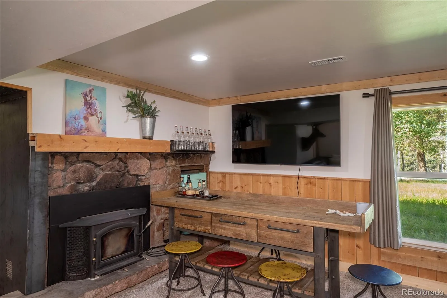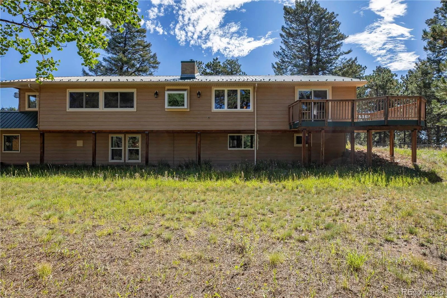Metro Denver Luxury Homes For Sale
MUST SEE… If you’re seeking a “home in the hills”, or if you’re a “horse person”, or if you’re both, per Jeffco Zoning, this 3.4 ac property is ready for up to 6 of your horses! After a short, 1/4-mi drive from US-285 to the Property – on paved County roads – you’ll find an unusually flat lot perfect for horses! The grassed pasture is surrounded by a custom steel tube/cable fence! The remote entry gate is also custom fabricated from steel tube! The 90’x90’ arena has an imported sand for equine exercise & practice! Large Conex (incl) – perfect for hay, feed and/or tack storage! The horse pen is conveniently located just below the house and includes a loafing shed & a custom fabricated feeder to minimize waste! Now for the house… A new concrete front patio & steel stairs provides convenient access to the Entry Foyer where you can remove wet coats & muddy boots! The rooftop deck makes a great place to spend summer evenings w friends! From the Foyer, you’ll enter the Great Rm w its wood-burning fireplace, unique steel mantel & moss rock surround, spacious Dining Area & Kitchen (all appl incl) overlooking the coral/pasture! Behind the fireplace is a Loft, perfect for a Home Office! A custom circular stairway connects the Loft & Bsmt! Two of the 4 BRs are on the Main Level & share a Full Bath w a free-standing bathtub & separate shower! The west BR has a SGD that provides access to a private deck! The other two BRs are in the Bsmt, as is the other Bathroom & a spacious Family Rm! Other features of this home include a newer furnace & ducts (’20), newer demand water heater (’22), new well/jet pumps, new vinyl windows, solid wood 6-panel doors, T&G pine paneling, steel siding & a standing-seam steel roof! This quiet Foothills location is just a short drive to US-285, then to the Aspen Park retail hub or Pine Junction w all the building supplies you could ever need! It’s also less than 20-min on US-285 to C-470 and the entire metro-Denver area! [whew]


