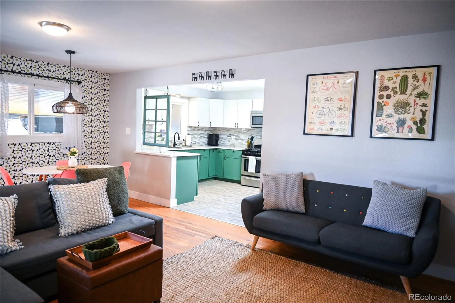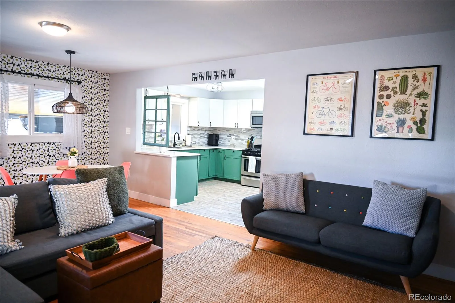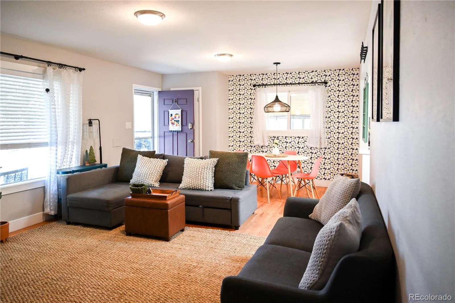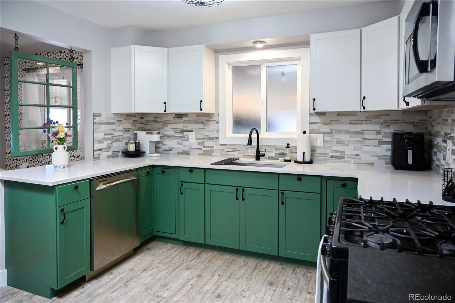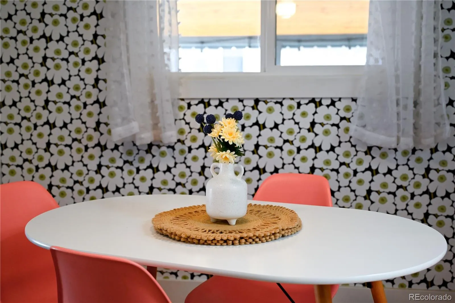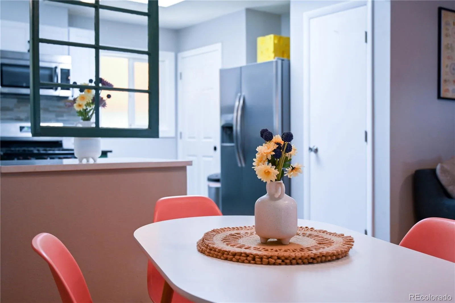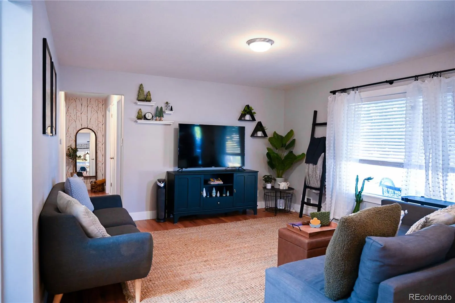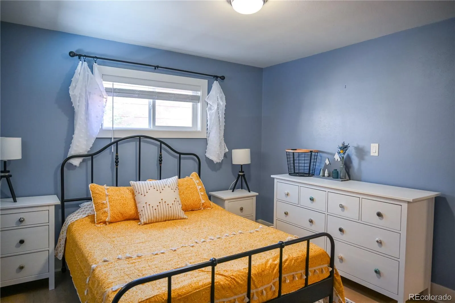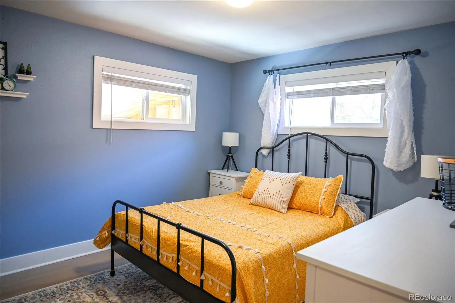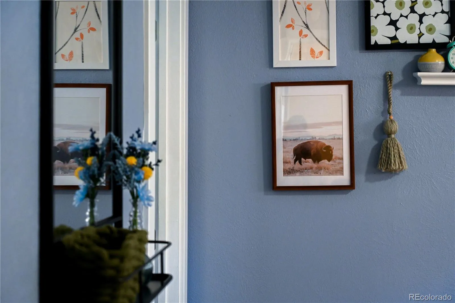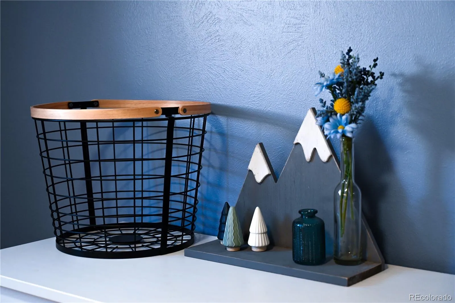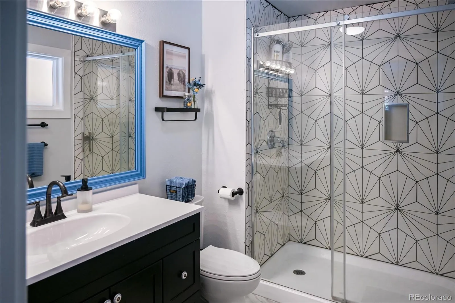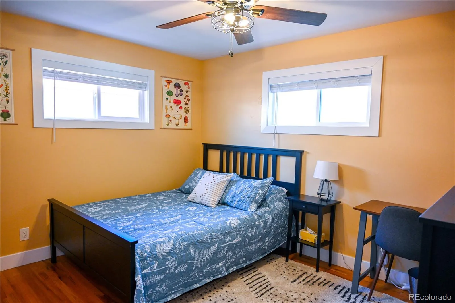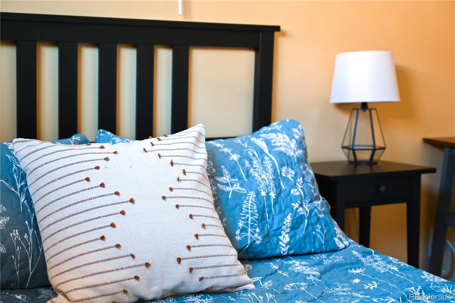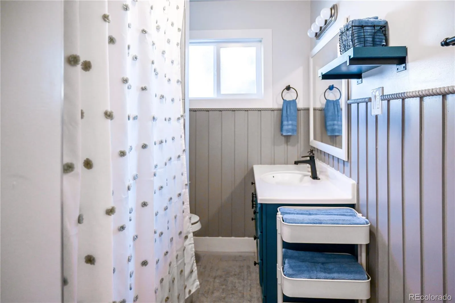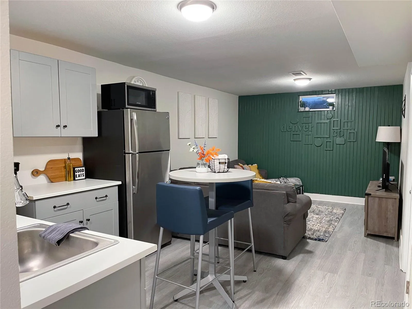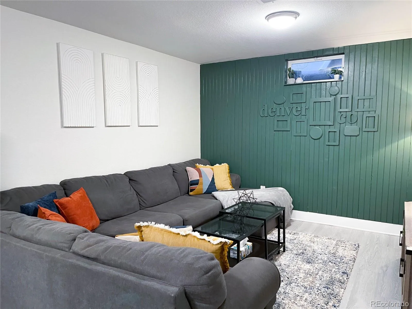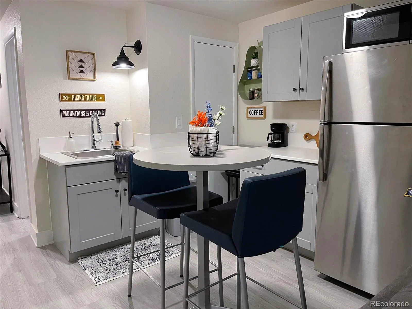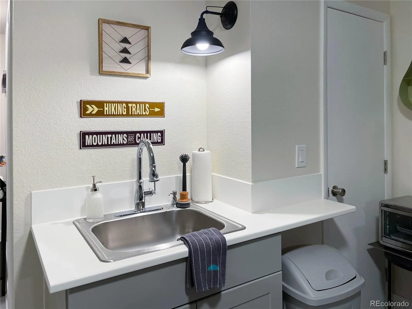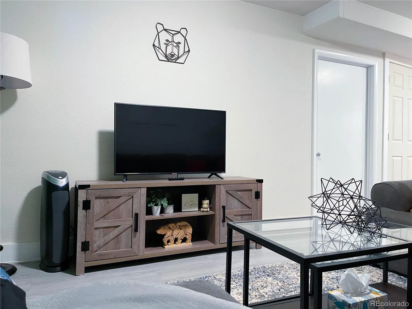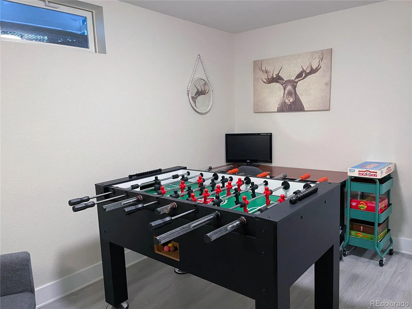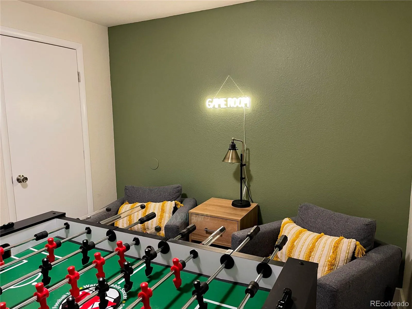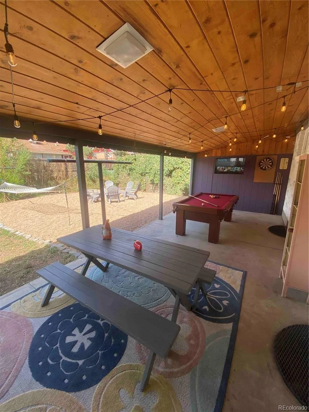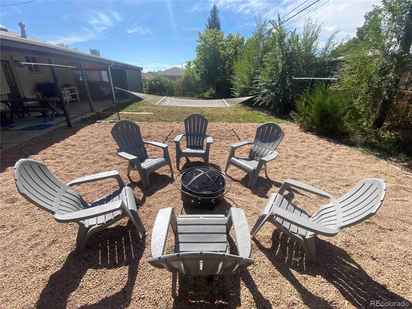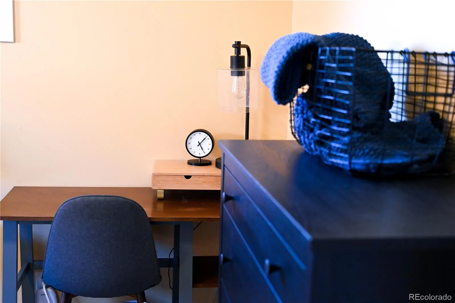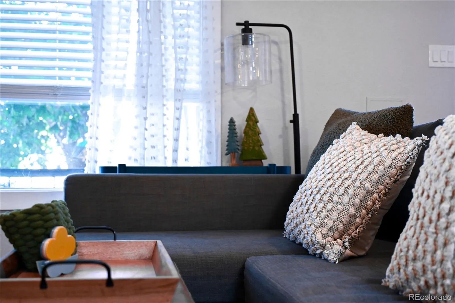Metro Denver Luxury Homes For Sale
Welcome to this beautifully updated 5-bedroom, 3-bath home in the heart of Denver, offering over 2,200 square feet of thoughtfully designed living space. From the moment you arrive, the inviting curb appeal, accented by a classic brick exterior and mature shade tree, sets the tone for what awaits inside.
Step through the front door into a bright and open main level where the living and dining areas flow seamlessly into the modern kitchen. The kitchen boasts quartz countertops, new stainless-steel appliances, and bold two-tone cabinetry with stylish tile backsplash. A cozy dining nook, designer light fixtures, and original wood flooring give this level a warm, welcoming feel.
The main level includes two spacious bedrooms, including a primary suite with a private ¾ bath. Both bathrooms upstairs have been tastefully updated with modern finishes. Downstairs, the fully finished basement offers even more versatility with a large family room, two conforming bedrooms with egress windows, a ¾ bath, laundry, and a non-conforming bedroom that could be perfect for a home office or game space. A kitchenette adds convenience for guests, multigenerational living, or short-term rental potential.
Outside, enjoy the Colorado lifestyle in the private backyard, complete with a covered patio. With leased solar panels, stylish updates throughout, and a strong short-term rental history, this home is as functional as it is charming. Conveniently located near parks, schools, and quick access to downtown, this property offers incredible flexibility as a primary residence, house hack, or investment opportunity.

