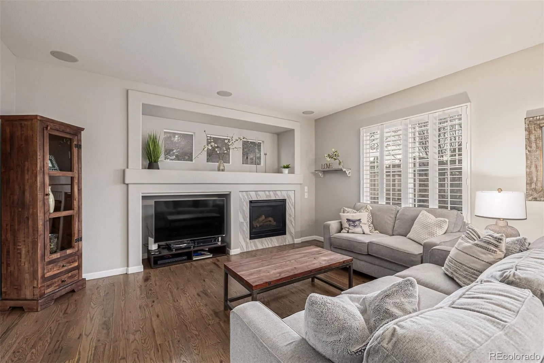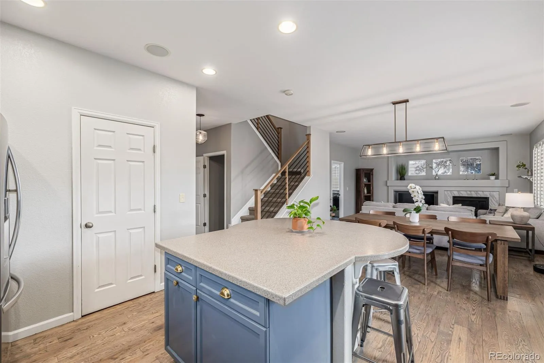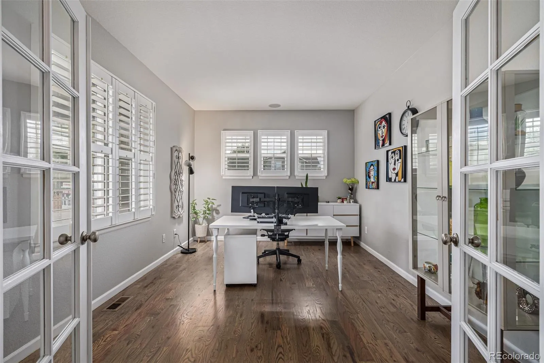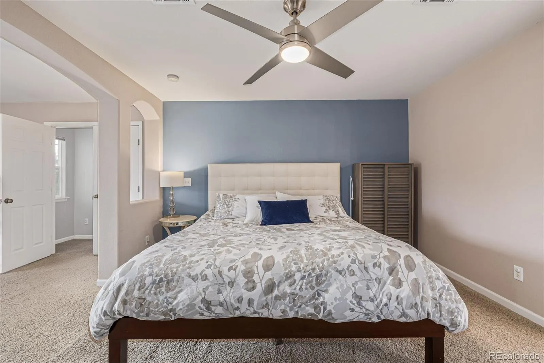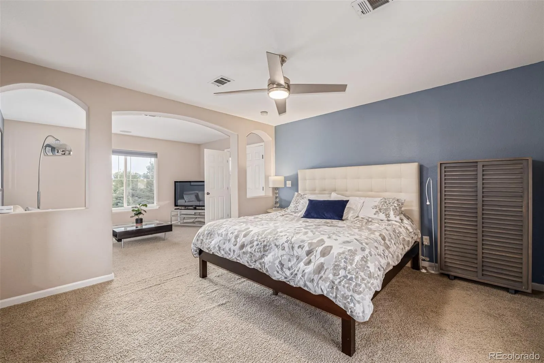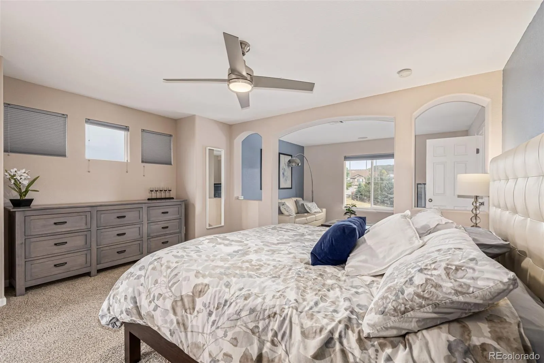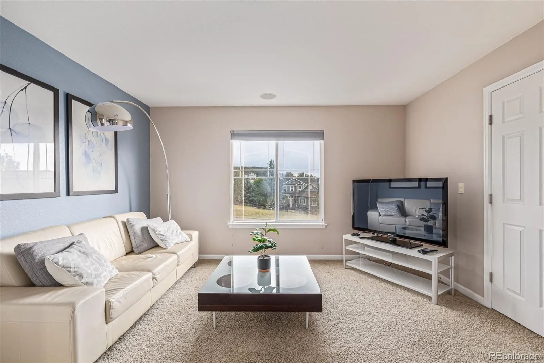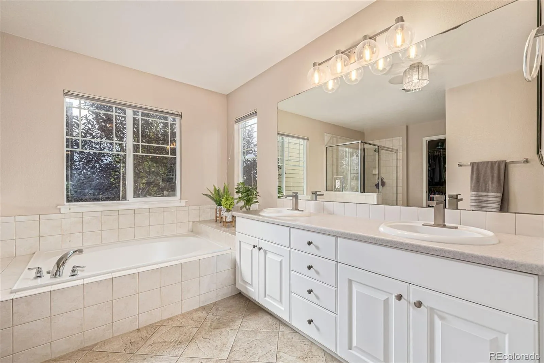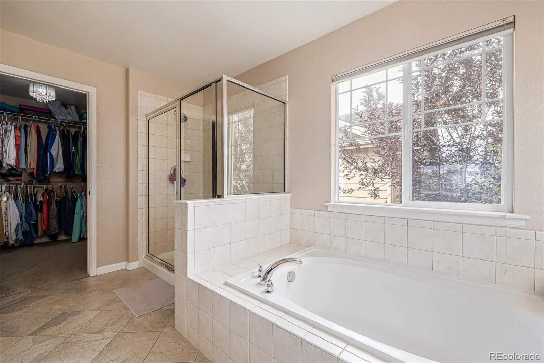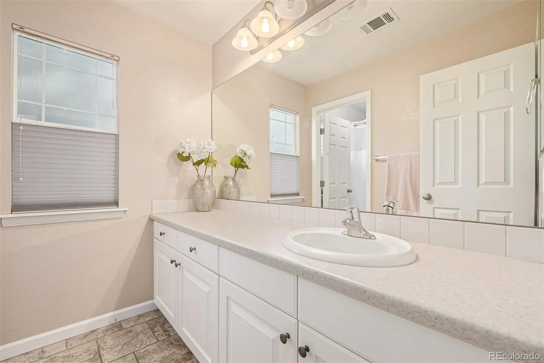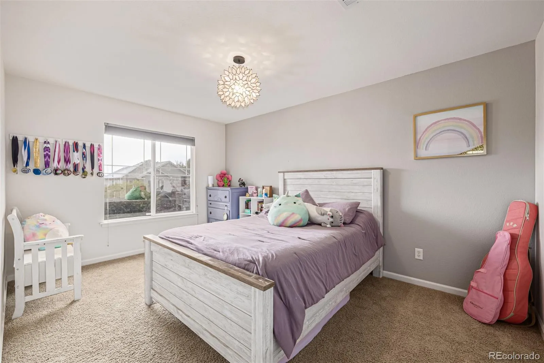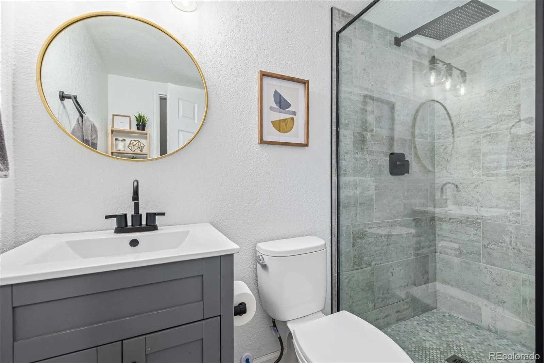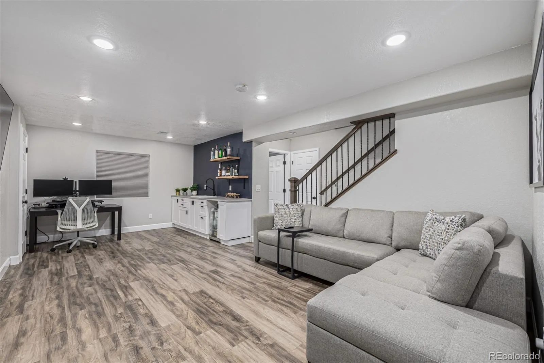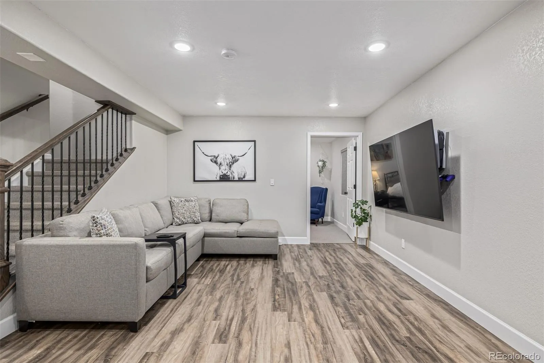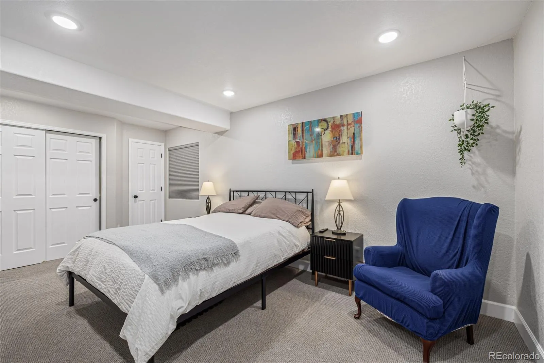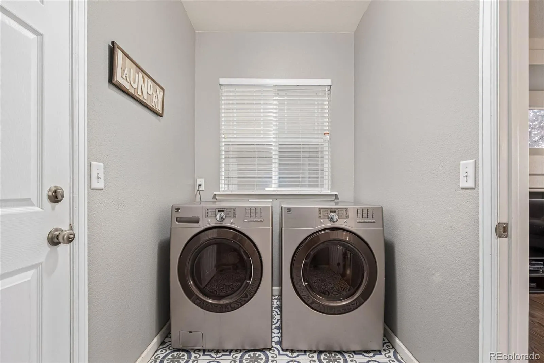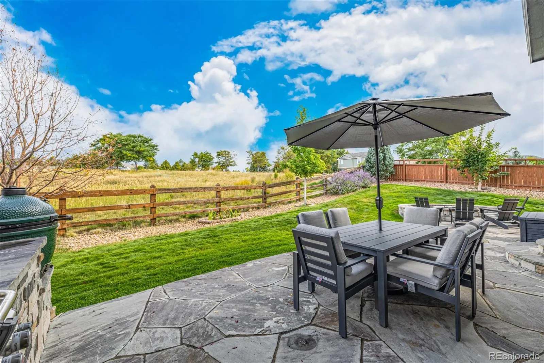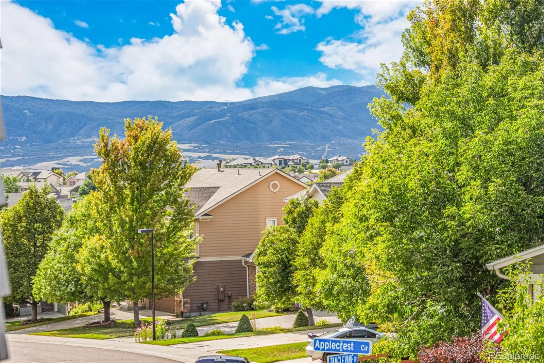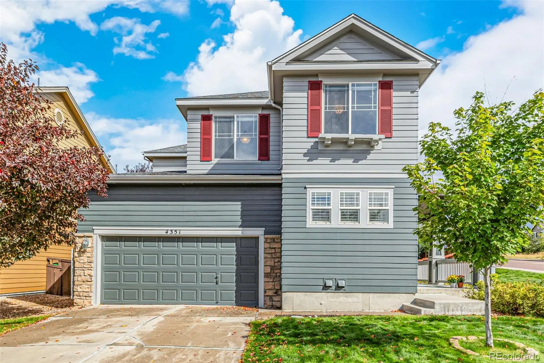Metro Denver Luxury Homes For Sale
Proudly presenting this beautifully maintained residence in The Meadows Community! Perfectly located on a desirable corner lot, it displays a 2-car garage, mature landscape, and a welcoming front porch that sets the tone for what’s inside. Find a harmonious open floor plan, enhanced by pre-wired surround sound and a cozy fireplace, ideal for gatherings both large and small. Highlights include rich hardwood flooring, plantation shutters, and an abundance of natural light that fills every space. Fabulous kitchen is equipped with plenty of cabinetry, a pantry, glossy stainless steel appliances, solid surface counters, recessed lighting, and a custom island with a breakfast bar. For added convenience, a powder room is on the main level. Double doors reveal the spacious primary retreat, showcasing plush carpet, a sitting room, an ensuite with dual sinks, and a walk-in closet. Secondary bedrooms offers well-sized closets, while a flexible den/office with French doors provides versatility. The finished basement expands your living area with a sizable family room. Serene backyard features a relaxing patio, a built-in BBQ, and a fire pit. Don’t let this gem pass you by!


