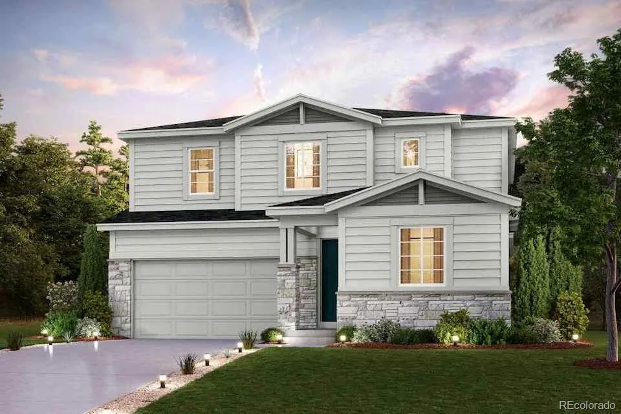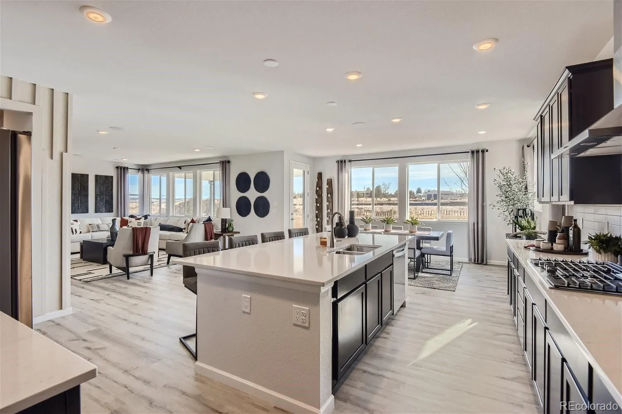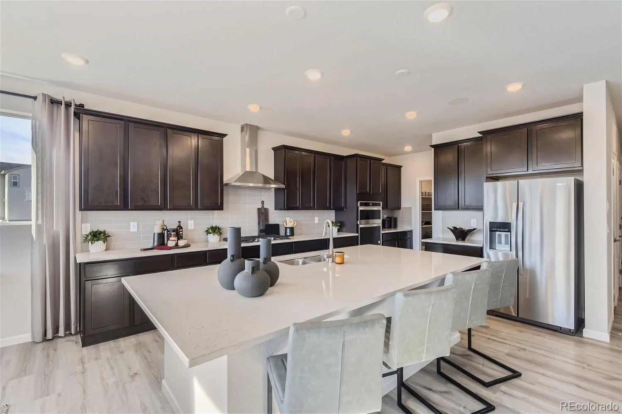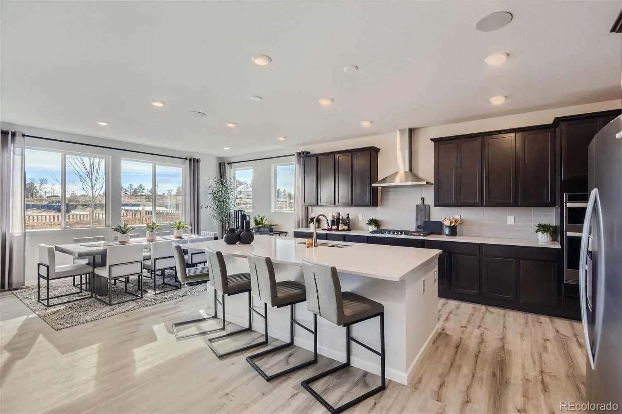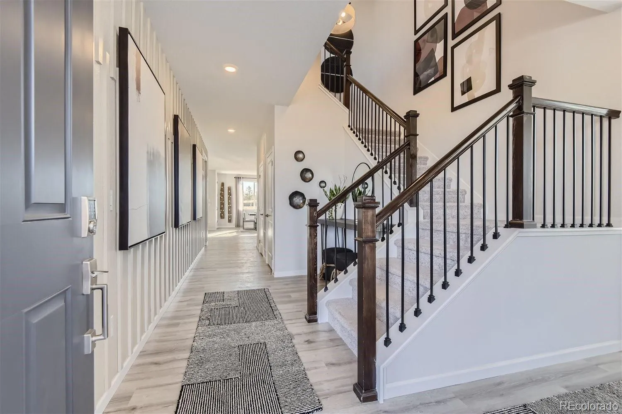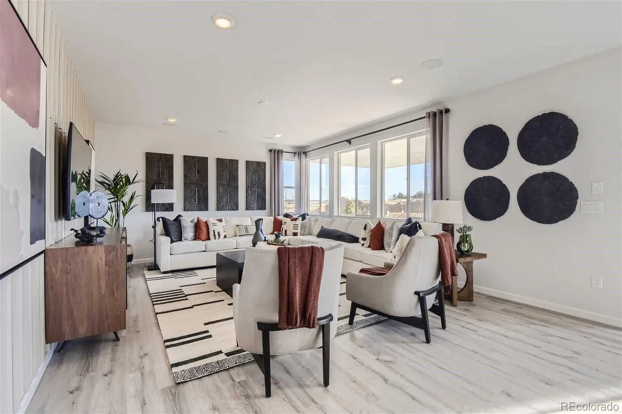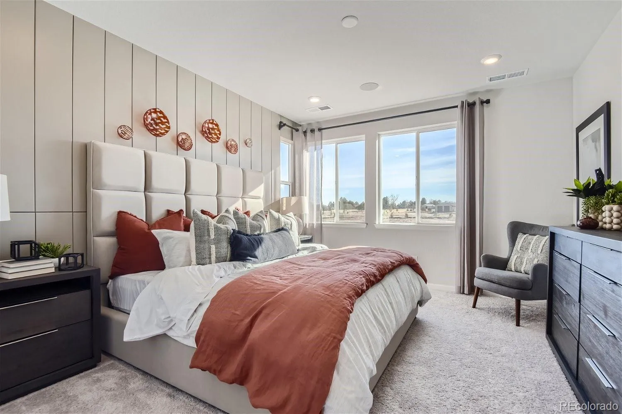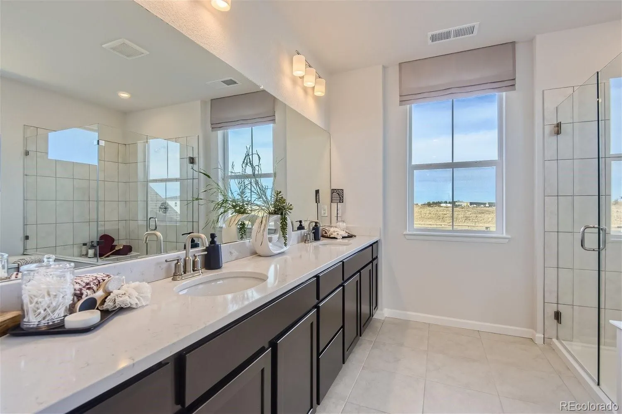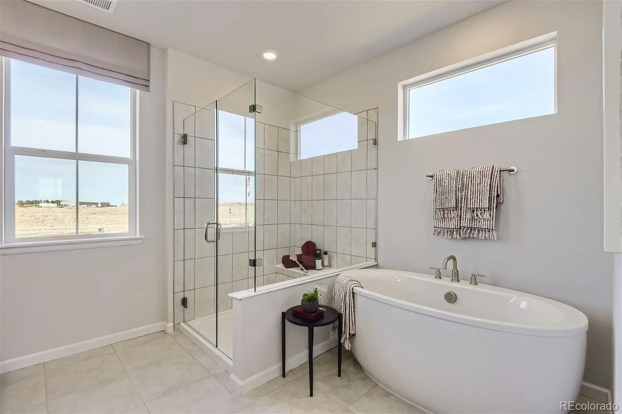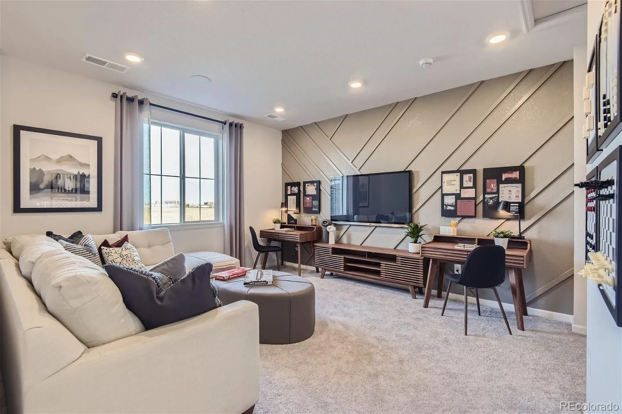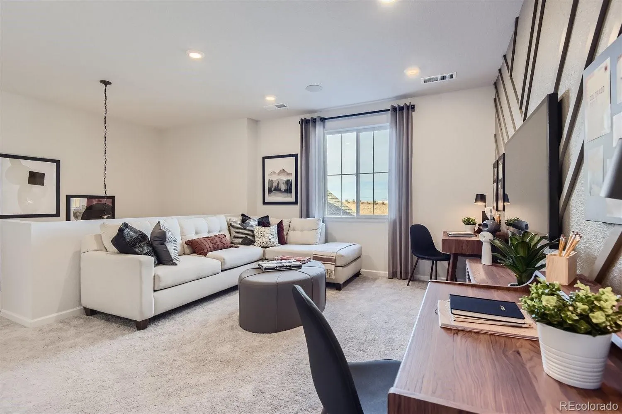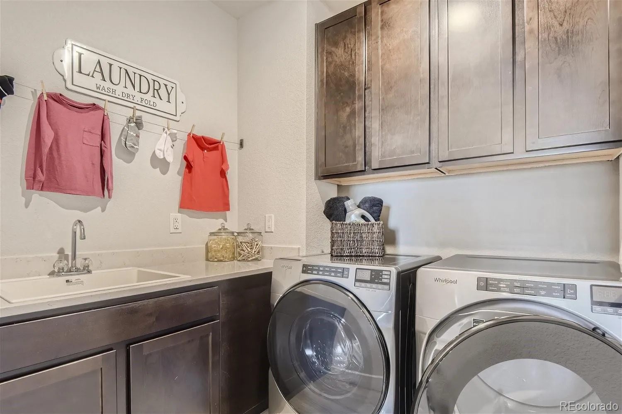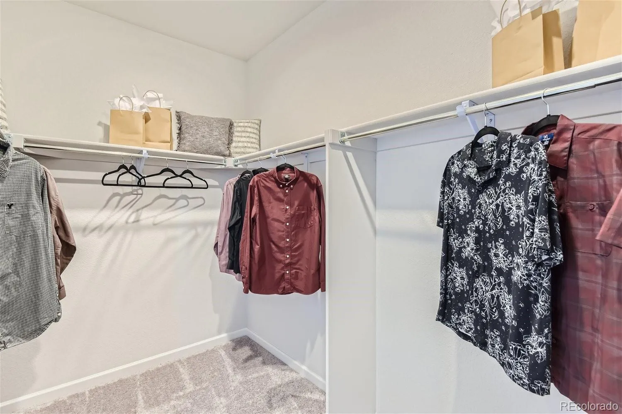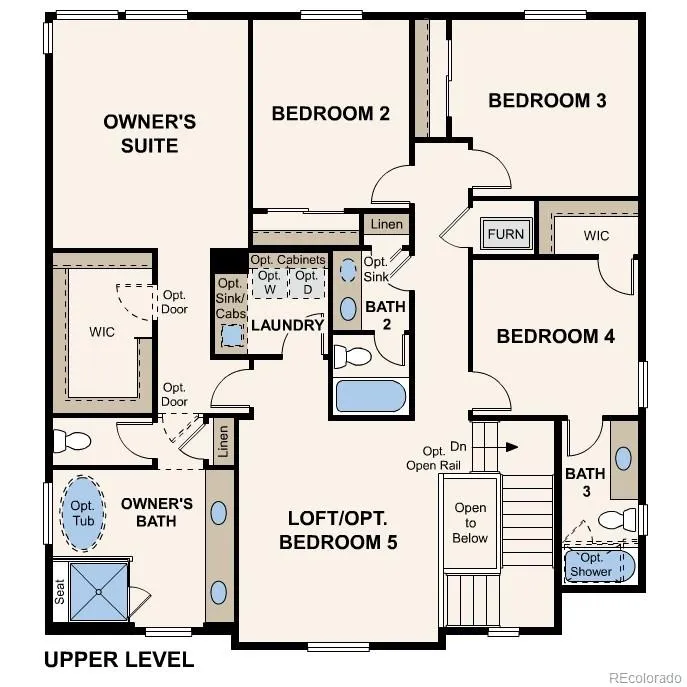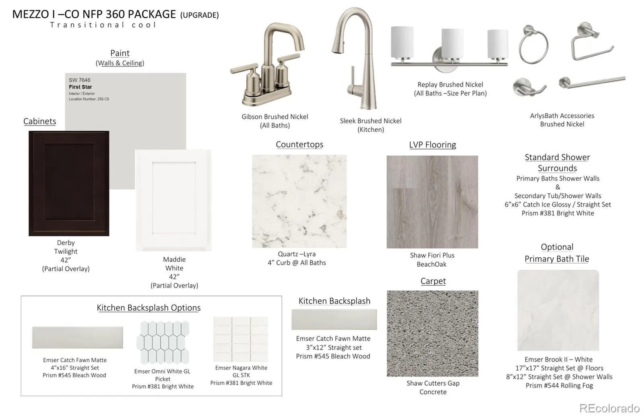Metro Denver Luxury Homes For Sale
You’ll love the thoughtfully designed Shenandoah floor plan, offering an abundance of functional living and entertaining space. Upon entering, you’ll find a private bedroom located just off the foyer with full bath. Beyond the foyer, a well-appointed kitchen—boasting a center island, ample counter space, white cabinets and a walk-in-pantry—overlooks a generous open-concept great room and dining area. You’ll also appreciate a valet entry off the garage. The upstairs features three secondary bedrooms—one with a private bath—a spacious loft, a convenient laundry room, and an impressive owner’s suite with a roomy walk-in closet and dual-vanity sinks, a 5-piece bath with stand-alone bathtub. A standard unfinished basement completes the home. Additional features included covered back patio, stone exterior accents, white cabinets, quartz counters, upgraded carpet/pad/tile, and stainless-steel Chef Kitchen package with crown molding and stainless-steel vent hood.
Photos are not of this exact property. They are for representational purposes only. Please contact builder for specifics on this property. Ask about our incentives.

