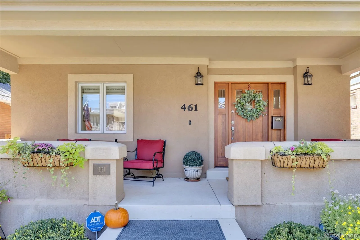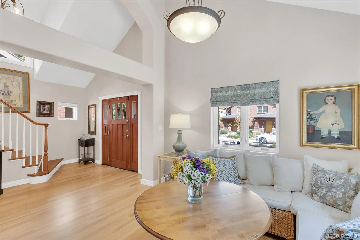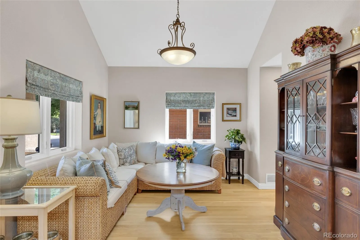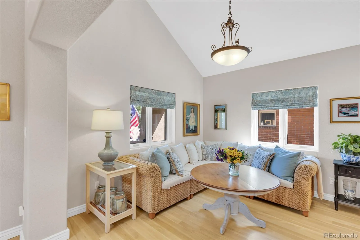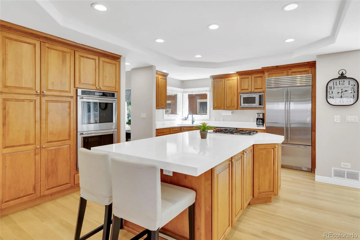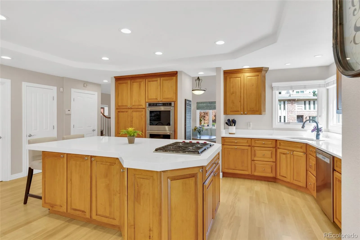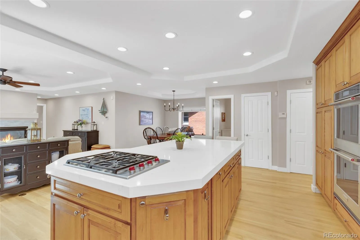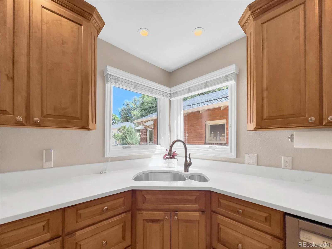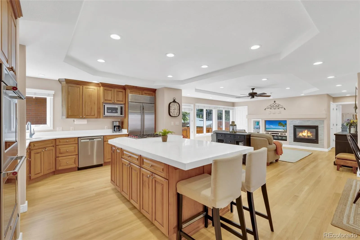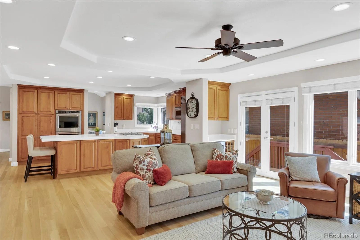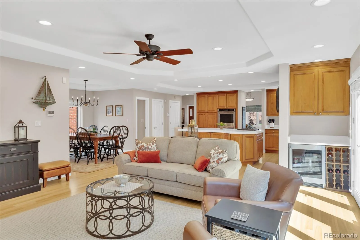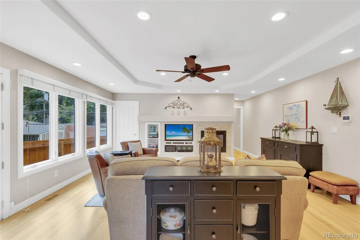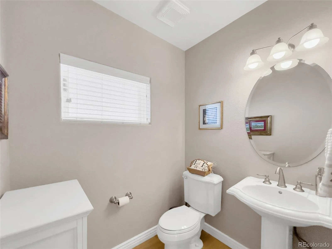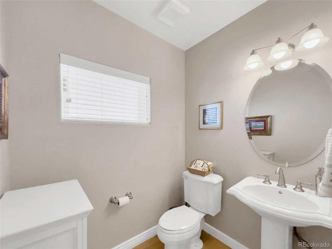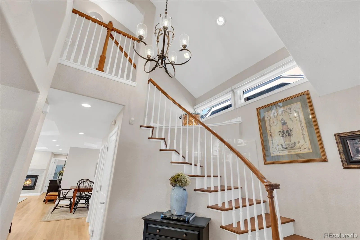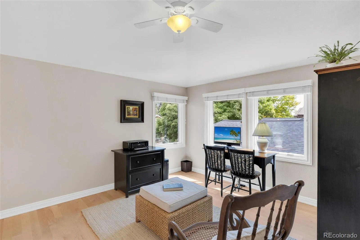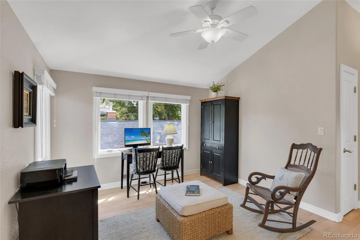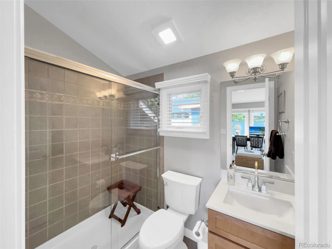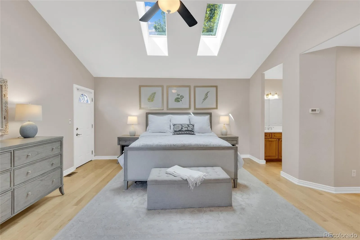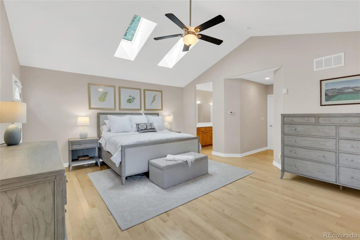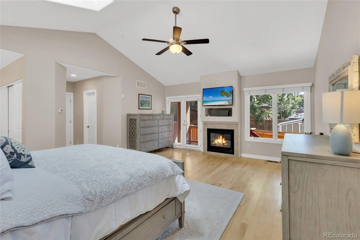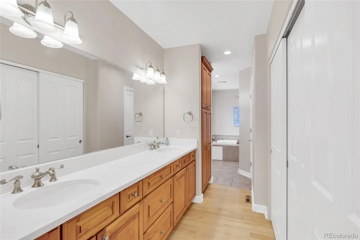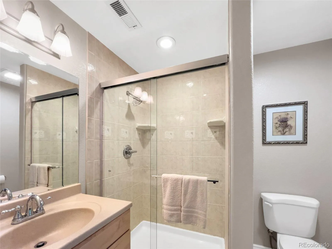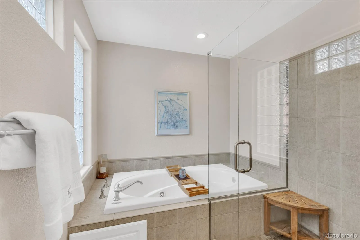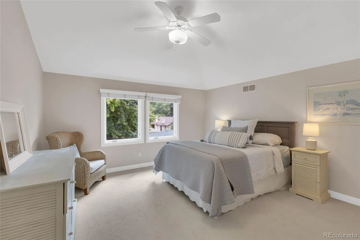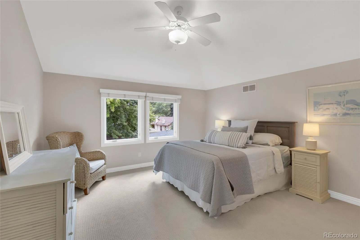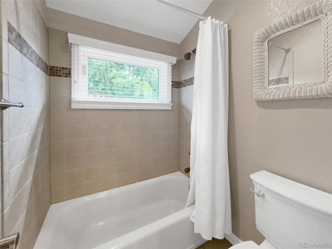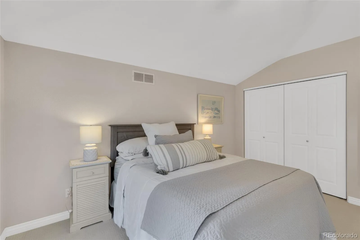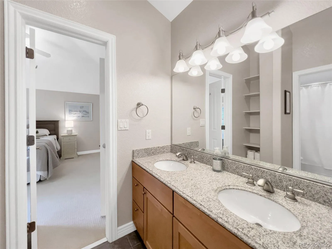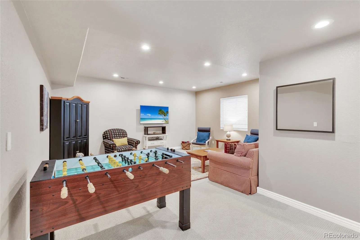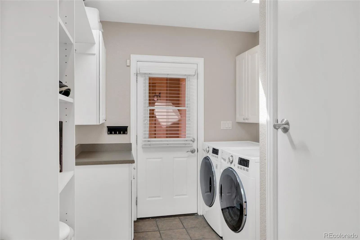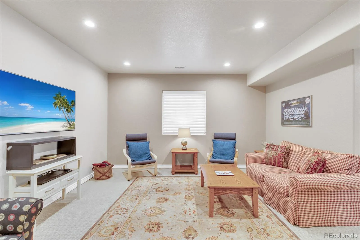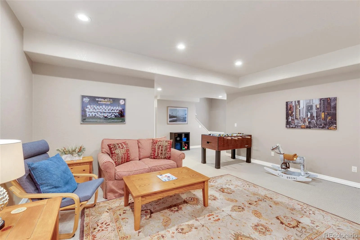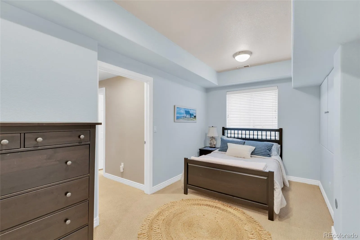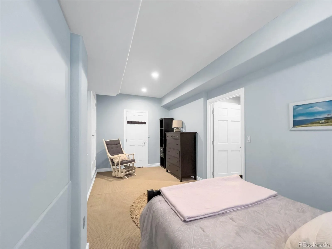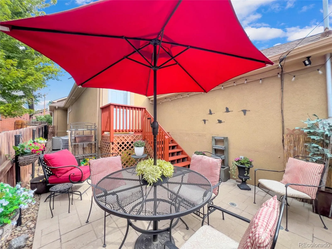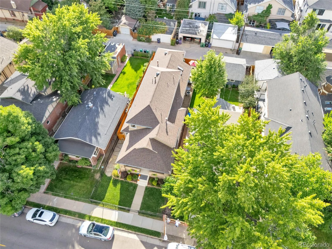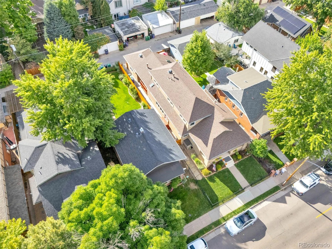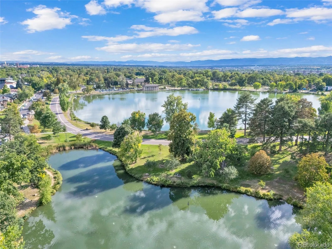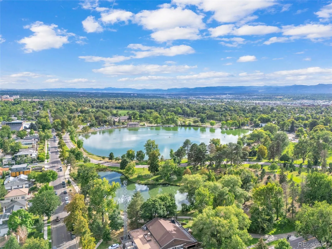Metro Denver Luxury Homes For Sale
The seller is highly motivated, presenting an incredible opportunity to own in one of Denver’s most beloved communities. Just five houses from Wash Park, this home offers exceptional value with pricing that reflects its smaller backyard. The main-floor primary suite features a private patio, while the low-maintenance exterior means more time to enjoy the park, trails, and nearby shops. The generous front yard enhances curb appeal and provides outdoor space for gardening, gatherings, or play. Inside, you’ll find elegant finishes, a sunlit open floor plan, and a design that blends sophistication with ease of living — all in one of the most walkable, sought-after locations in the city. The sunlit main level boasts a seamless open-concept floor plan ideal for entertaining and everyday living. The gourmet kitchen is a true centerpiece, featuring quartz countertops, Subzero refrigerator, double ovens, a Wolf cooktop, wine fridge, and custom cabinetry. Bright living and dining areas are anchored by expansive windows that fill the home with natural light. The main-floor primary has direct access to its own secluded patio, along with a spa-inspired bath featuring a soaking tub, new glass shower doors, dual vanities, and a custom walk-in closet. Two additional bedrooms upstairs and a flex space provide flexibility for family, guests, or a home office. The finished basement offers a versatile living space with an additional bedroom and full bath, perfect for visitors or relaxation. Notable updates include refinished maple hardwoods (2024), new countertops (2022), upstairs carpet (2025), a newer furnace/AC (2022), and custom closets throughout. Outside, enjoy a charming patio for alfresco dining or evenings under the stars. Just minutes from downtown Denver and steps from Washington Park, this home delivers the ideal blend of urban convenience and outdoor recreation.



