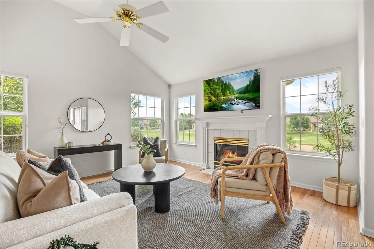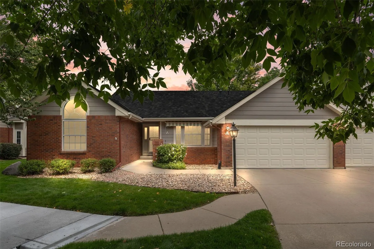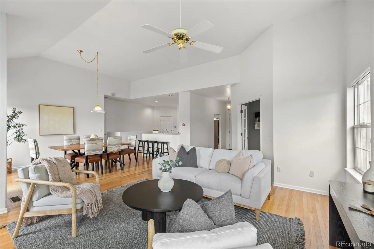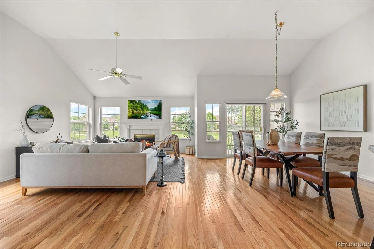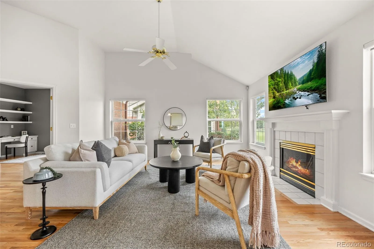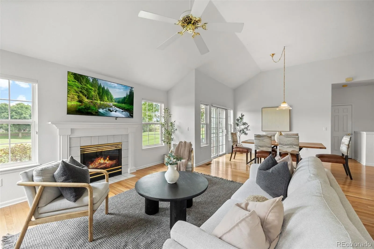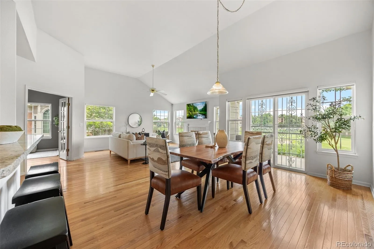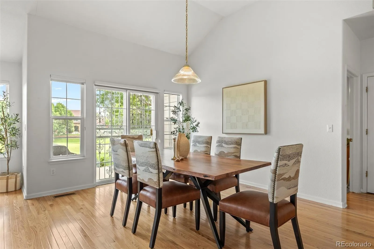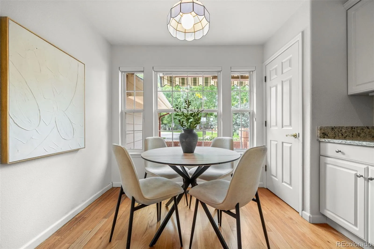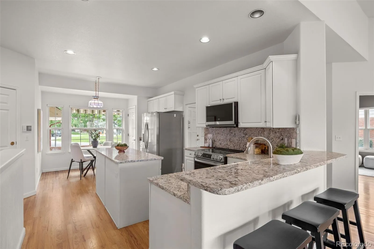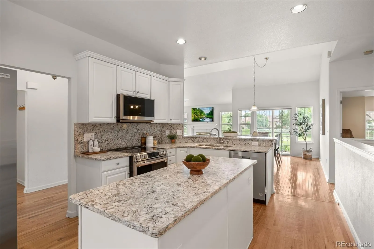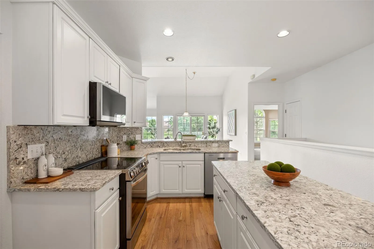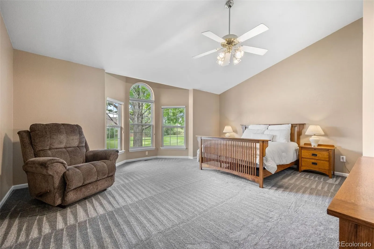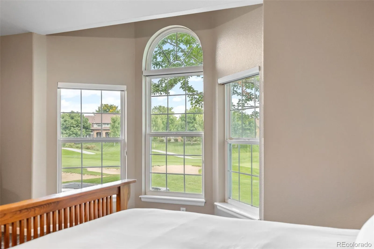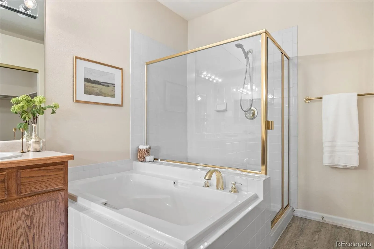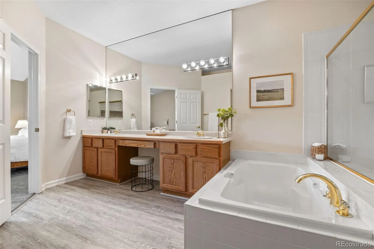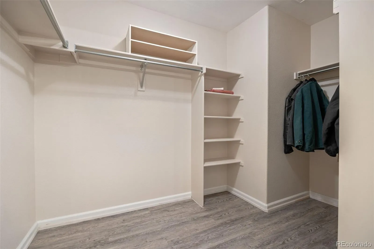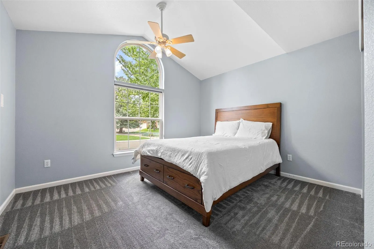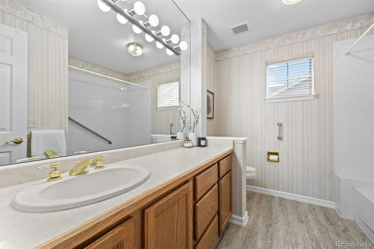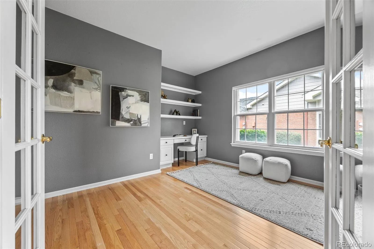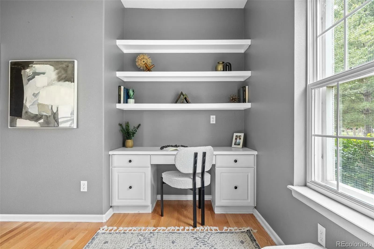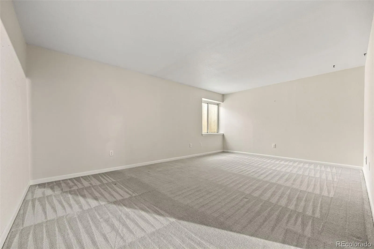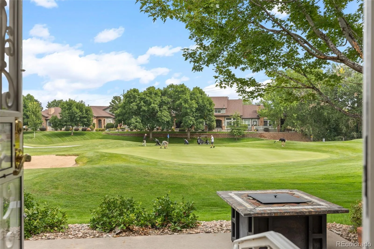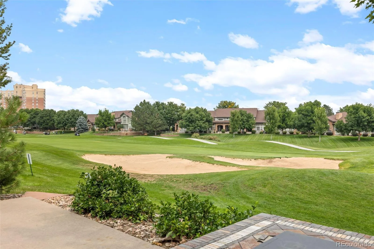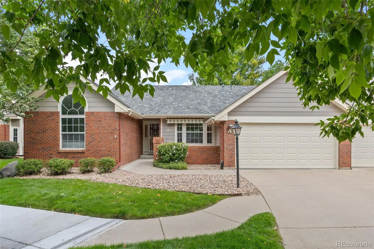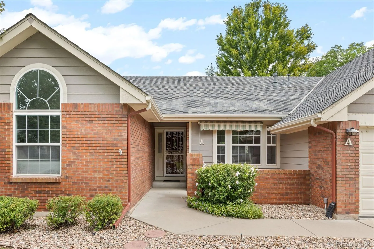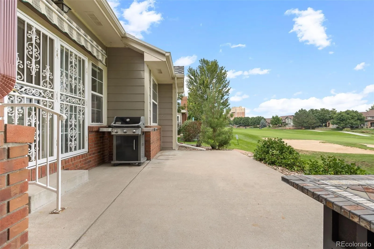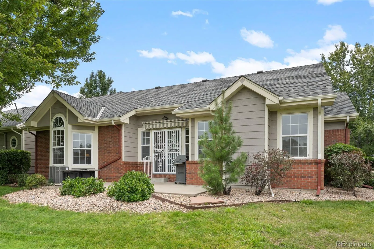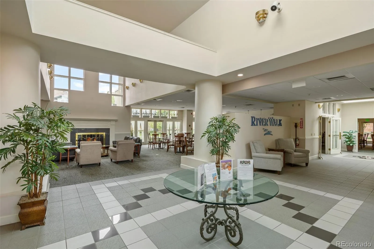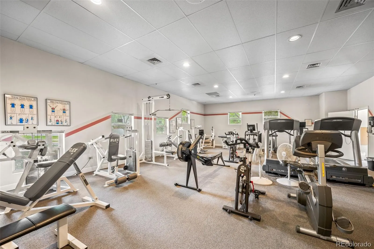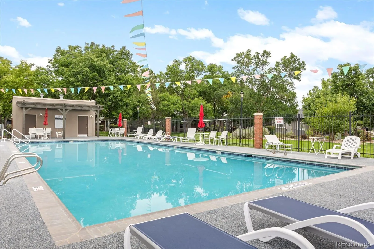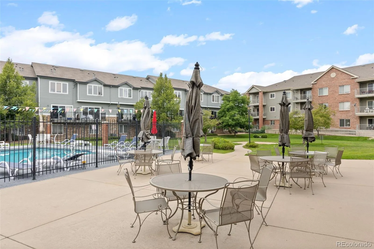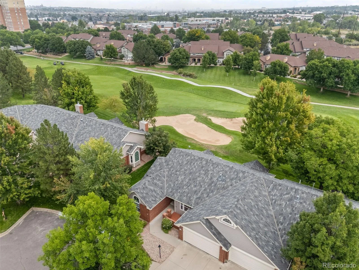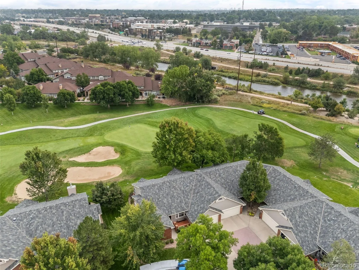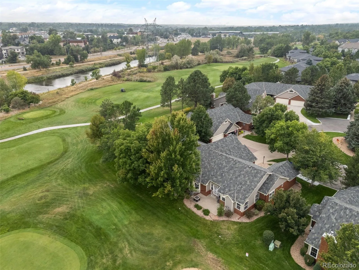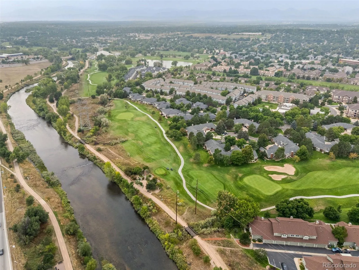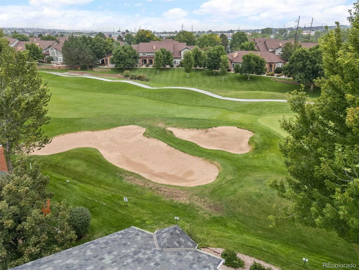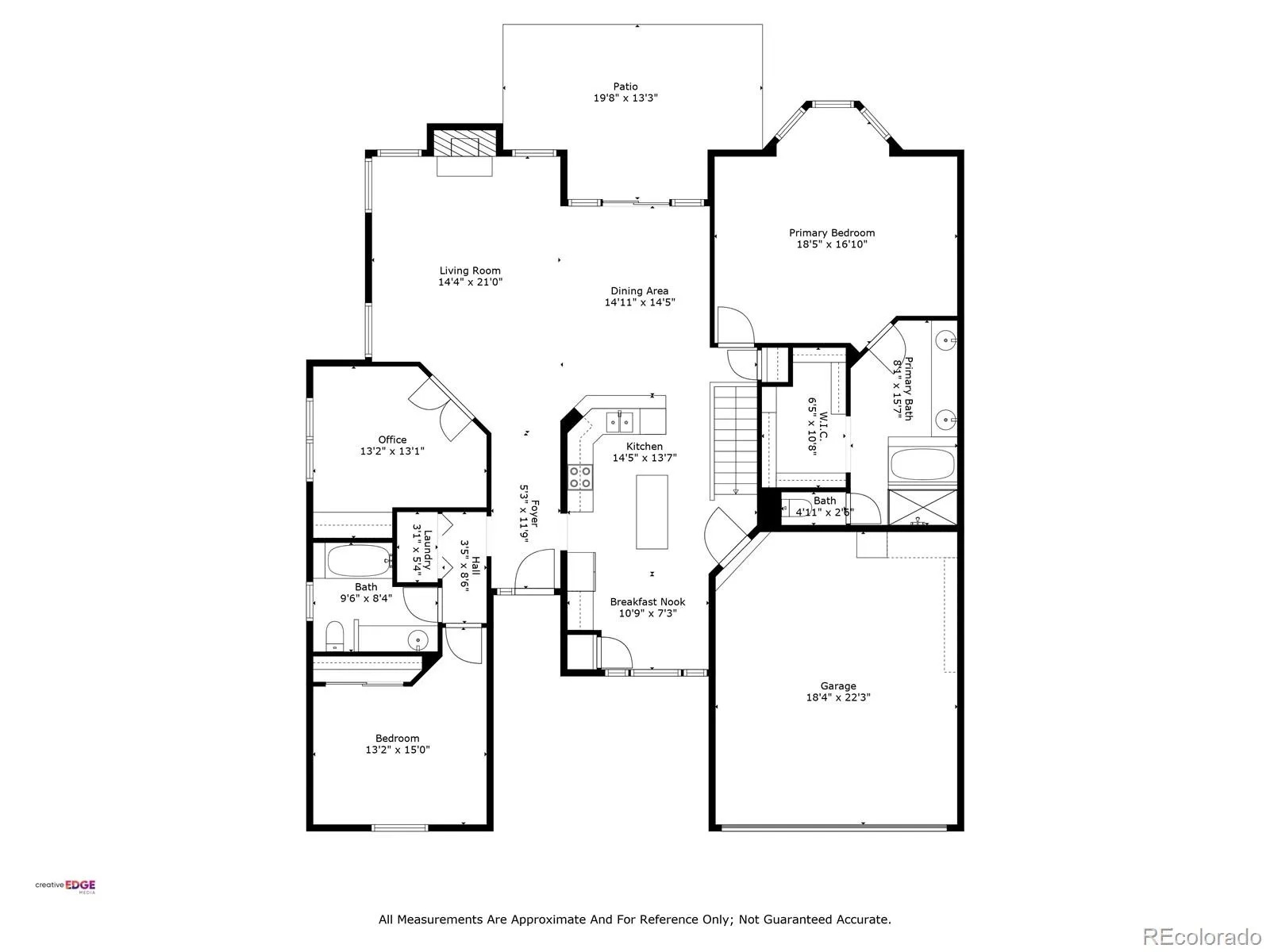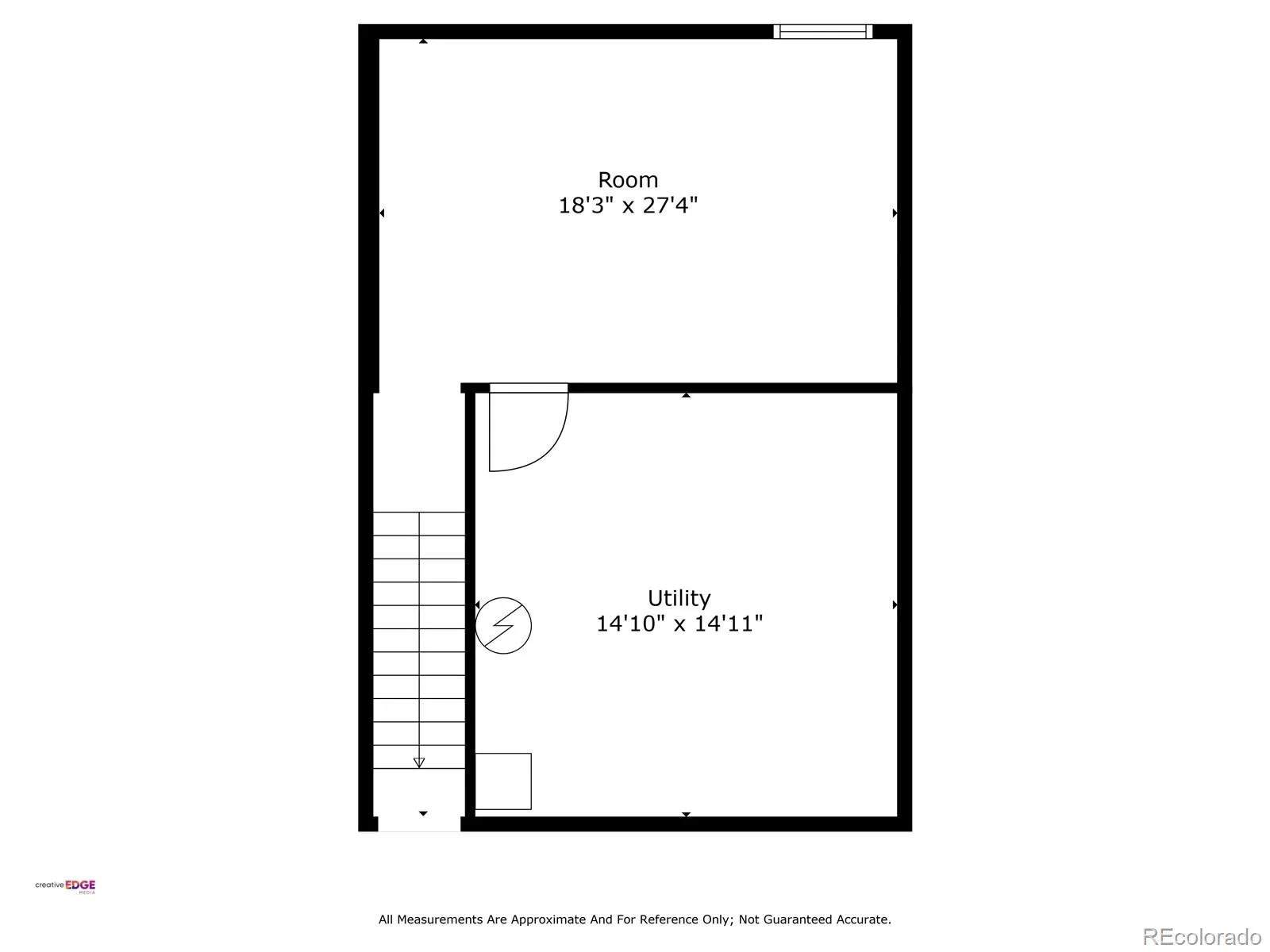Metro Denver Luxury Homes For Sale
Beautiful ranch-style home in Littleton’s highly sought after Riverwalk Community! This charming home backs directly onto the Littleton Golf Course, perfect for the golf and outdoor enthusiasts. Walk inside to discover beautiful hardwood floors, vaulted ceilings, and an abundance of natural light that fills the open-concept living space. On chilly Colorado days, cozy up next to the gas fireplace and enjoy the peaceful ambiance. The kitchen is a chef’s dream, featuring granite countertops, a brand-new smart induction stove, new Frigidaire refrigerator, and new microwave, and dishwasher. With an open layout and a dining area that overlooks the golf course, this home is ideal for entertaining family and friends. The spacious primary suite offers a walk-in closet and a luxurious five-piece en-suite bathroom complete with a jacuzzi tub. A dedicated home office features french doors, built-in shelving, and a functional desk space—perfect for remote work or creative pursuits. The second bedroom includes newer carpeting and a private full bath, making it an ideal guest retreat. Downstairs, the finished basement provides a flexible space that can be customized to suit your needs—whether it’s a second living area, craft room, or potential expansion into the unfinished portion. Enjoy LOW-maintenance living in a community that features a stunning clubhouse with a spa, outdoor pool, sauna, and hot tub. All of this, and just a short walk or bike ride to downtown Littleton, the Platte River Trail, and a wide variety of restaurants and shops. Come see this one of a kind home for yourself.

