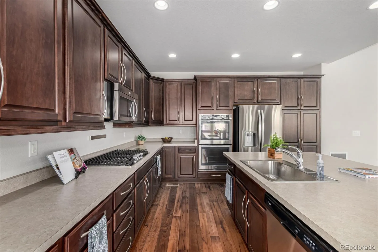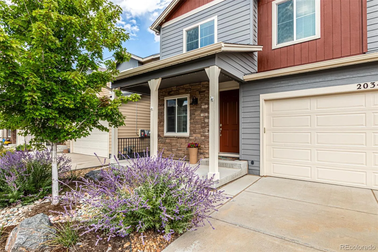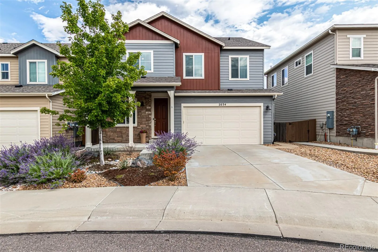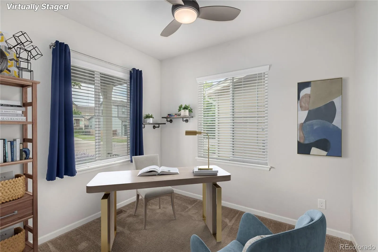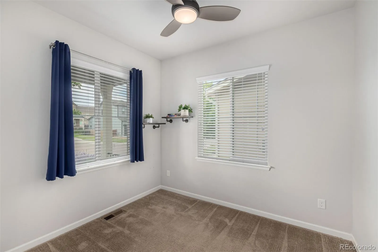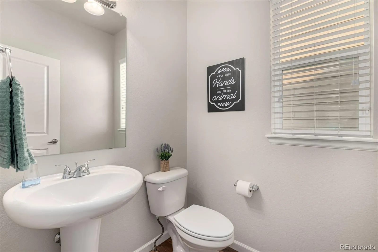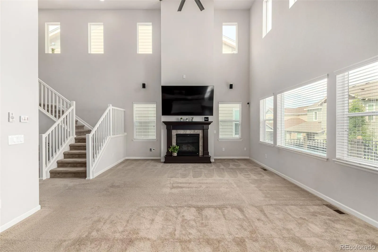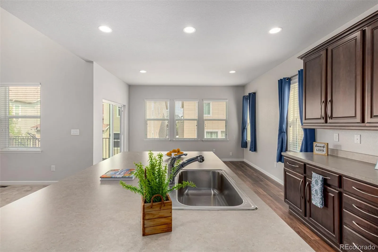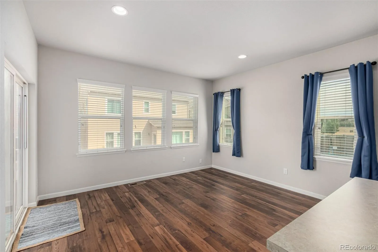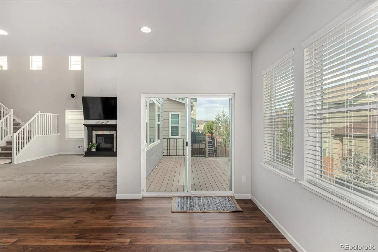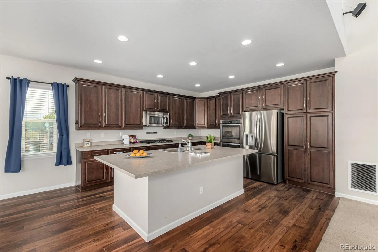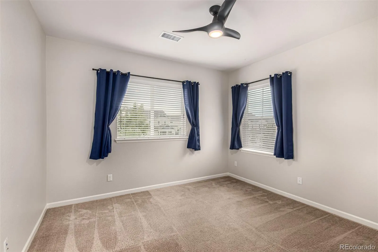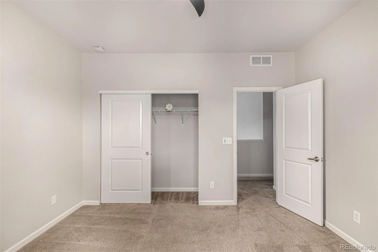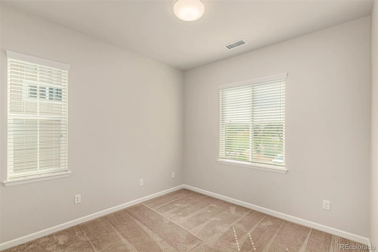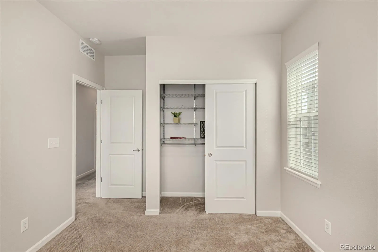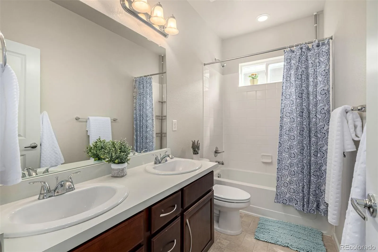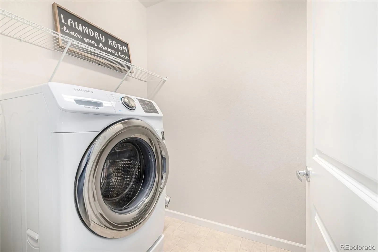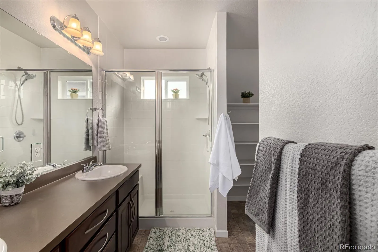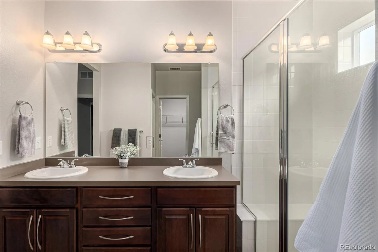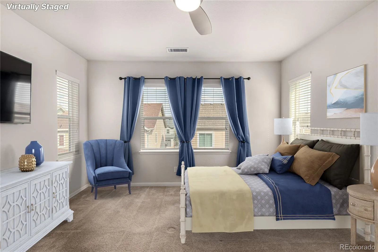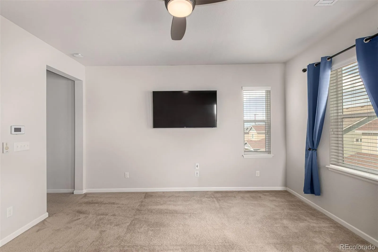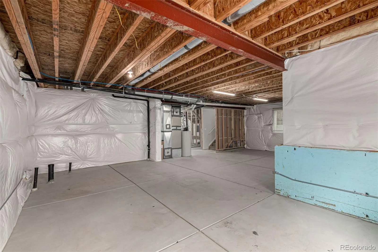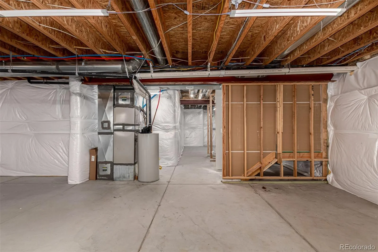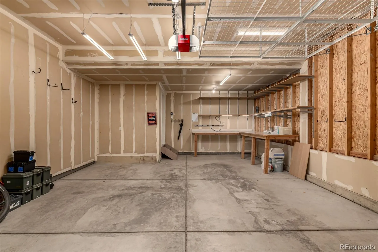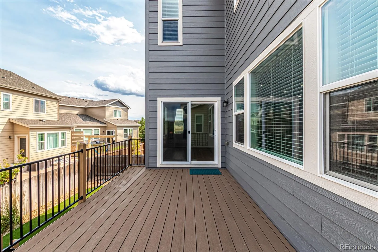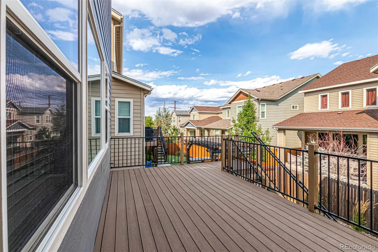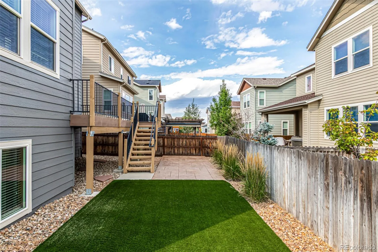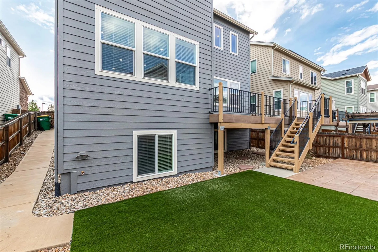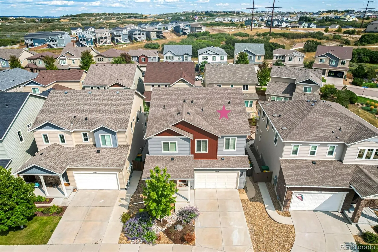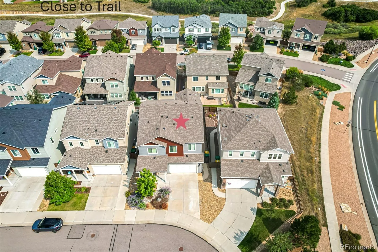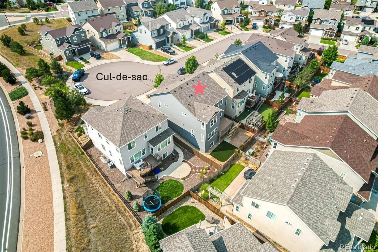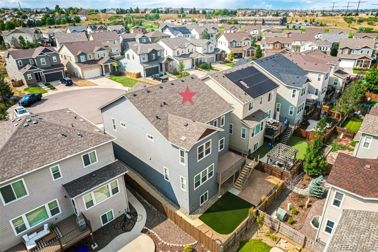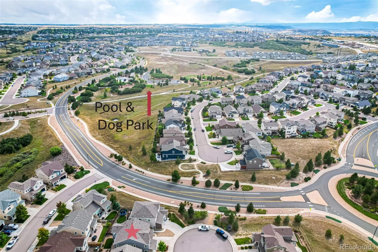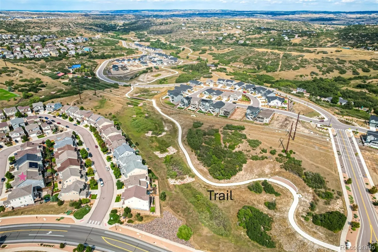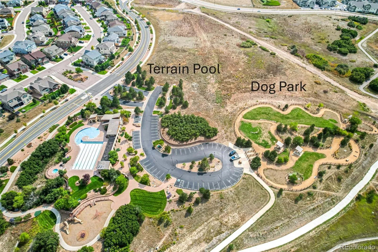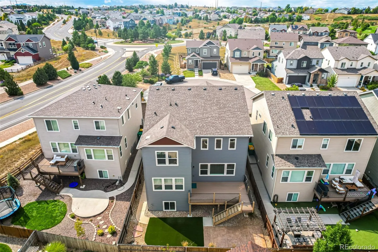Metro Denver Luxury Homes For Sale
Tucked into a quiet cul-de-sac in the popular Castle Oaks (Terrain) neighborhood, this 4-bedroom, 3-bathroom home offers the perfect balance of space, comfort, and style. The exterior (and some of the interior) was just re-painted prior to listing and carpets were just cleaned. This home also comes equipped with a whole house humidifier, water softener, electrical sub-panel, additional electrical outlets in the basement, sump pump, 2 mounted TVs, window coverings, all kitchen appliances, and permanent gemstone Holiday lights!
Inside, you’ll find an open and airy layout with just the right amount of room for everyday living and entertaining. The heart of the home is the main living area, complete with a cozy fireplace and soaring 2-story ceilings. The kitchen flows beautifully into the dining and living spaces—great for gathering with friends or keeping an eye on the game while cooking dinner.
All four bedrooms are upstairs and are generously sized. There is a convenient office space on the main level right near the front door. Need more space down the road? The unfinished basement gives you tons of options—home gym, game room, storage, or your future dream hangout.
Step outside and you’ll love the low-maintenance yard and quiet surroundings. The composite deck adds 200 SF of outdoor living space… and there is even a gas line for your grill. Or hang out on the covered front porch and enjoy the quiet cul-de-sac! It’s an easy walk to the elementary school, the pool, the dog park, and Wrangler Park!
Located in a top-rated school district and just a short drive from downtown Castle Rock, parks, trails, and shopping—this home truly checks all the boxes.
Whether you’re upsizing, relocating, or just looking for that “this is it” feeling… you’ll want to see this one in person.
Contact Patrick Williams with The Mortgage Co to get up to $5K toward closing costs when you close with him. (720) 988-7664

