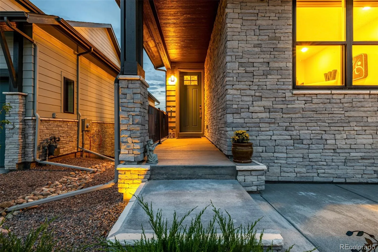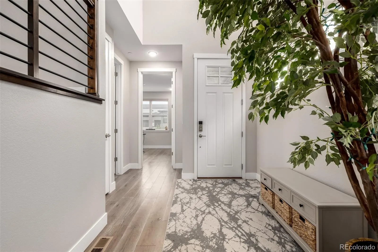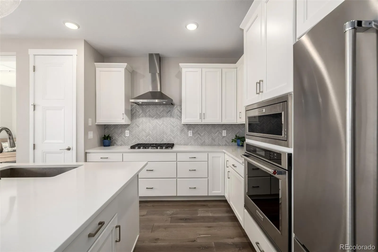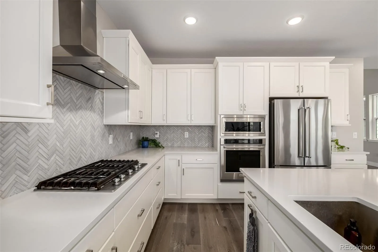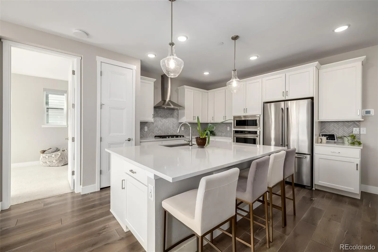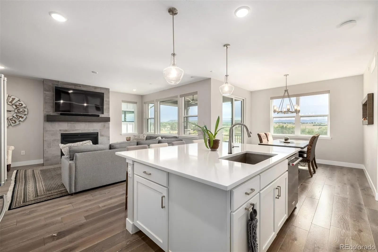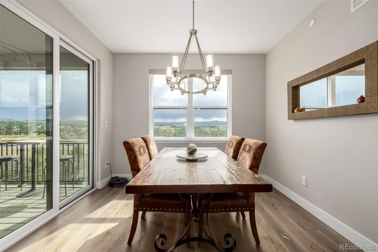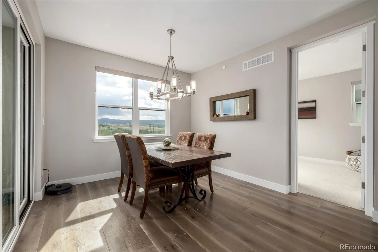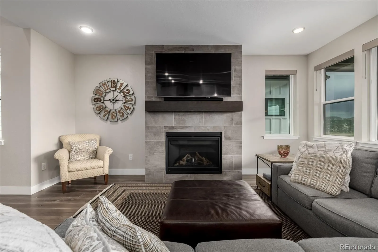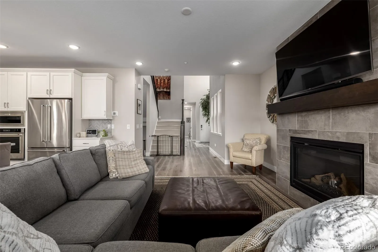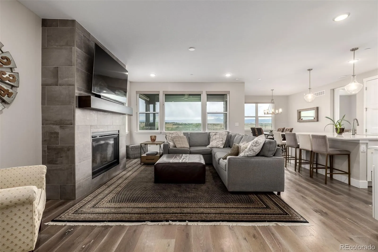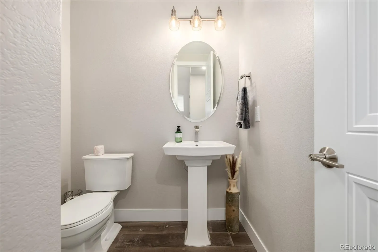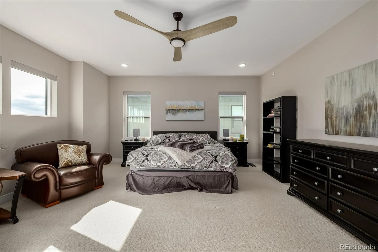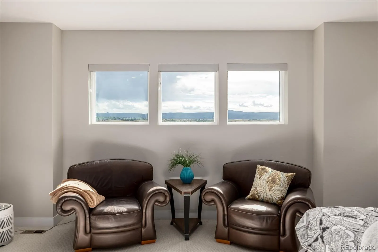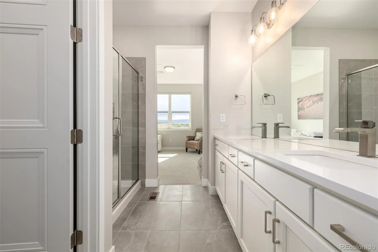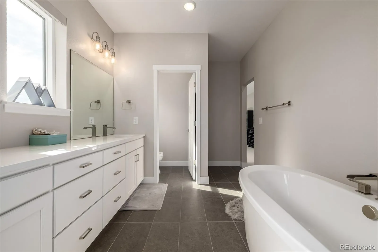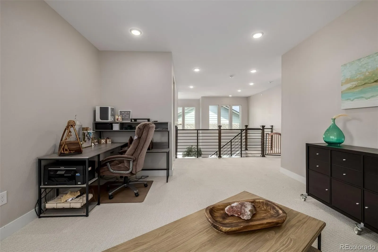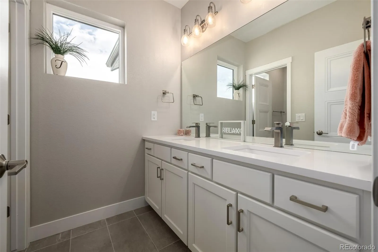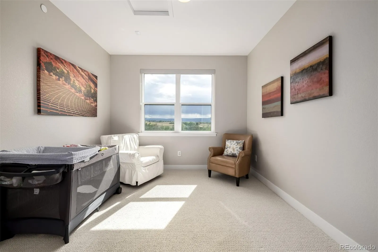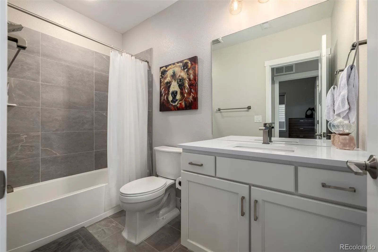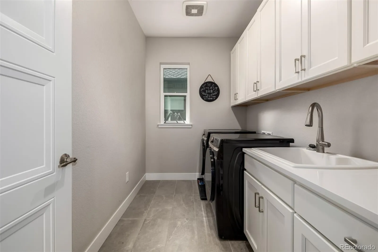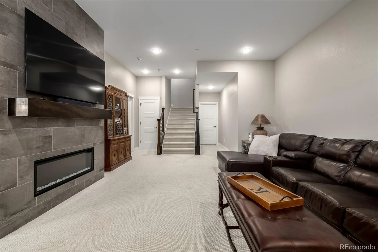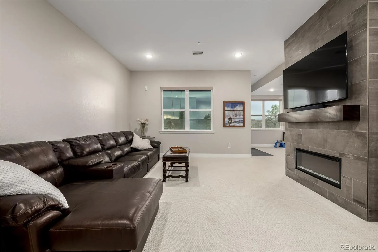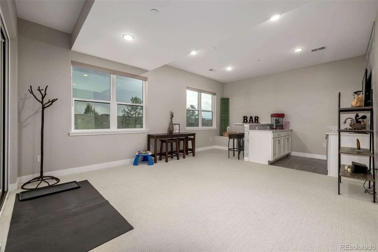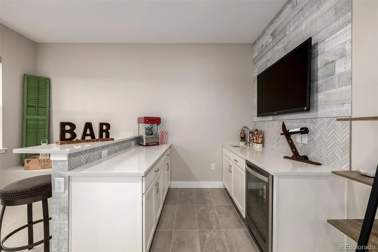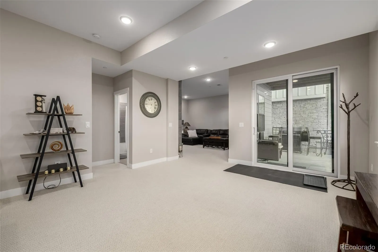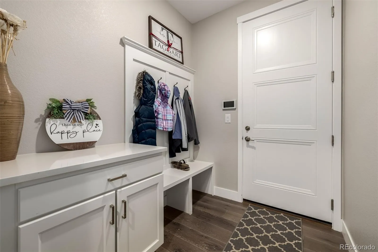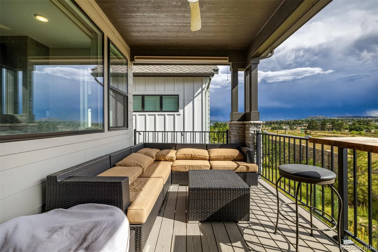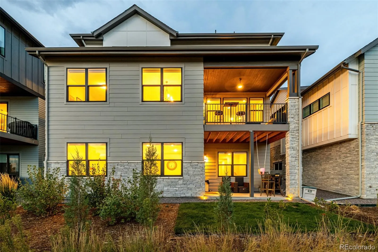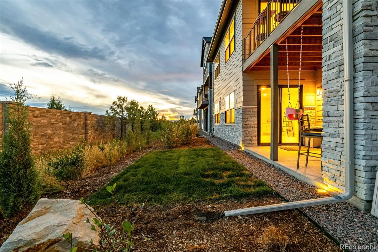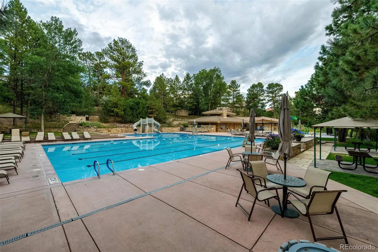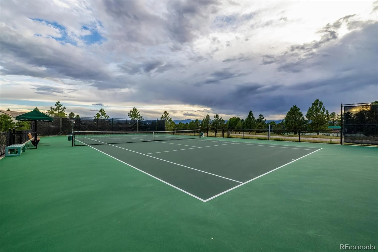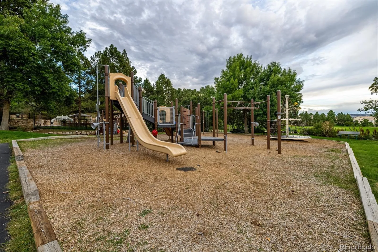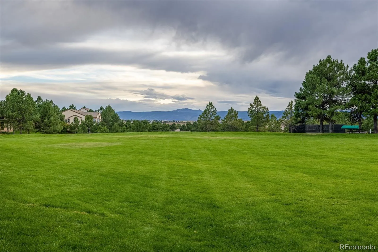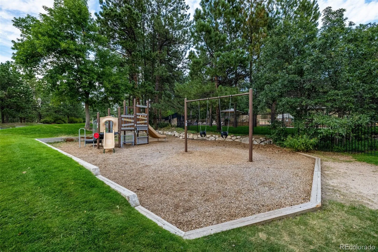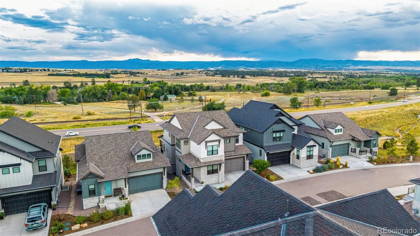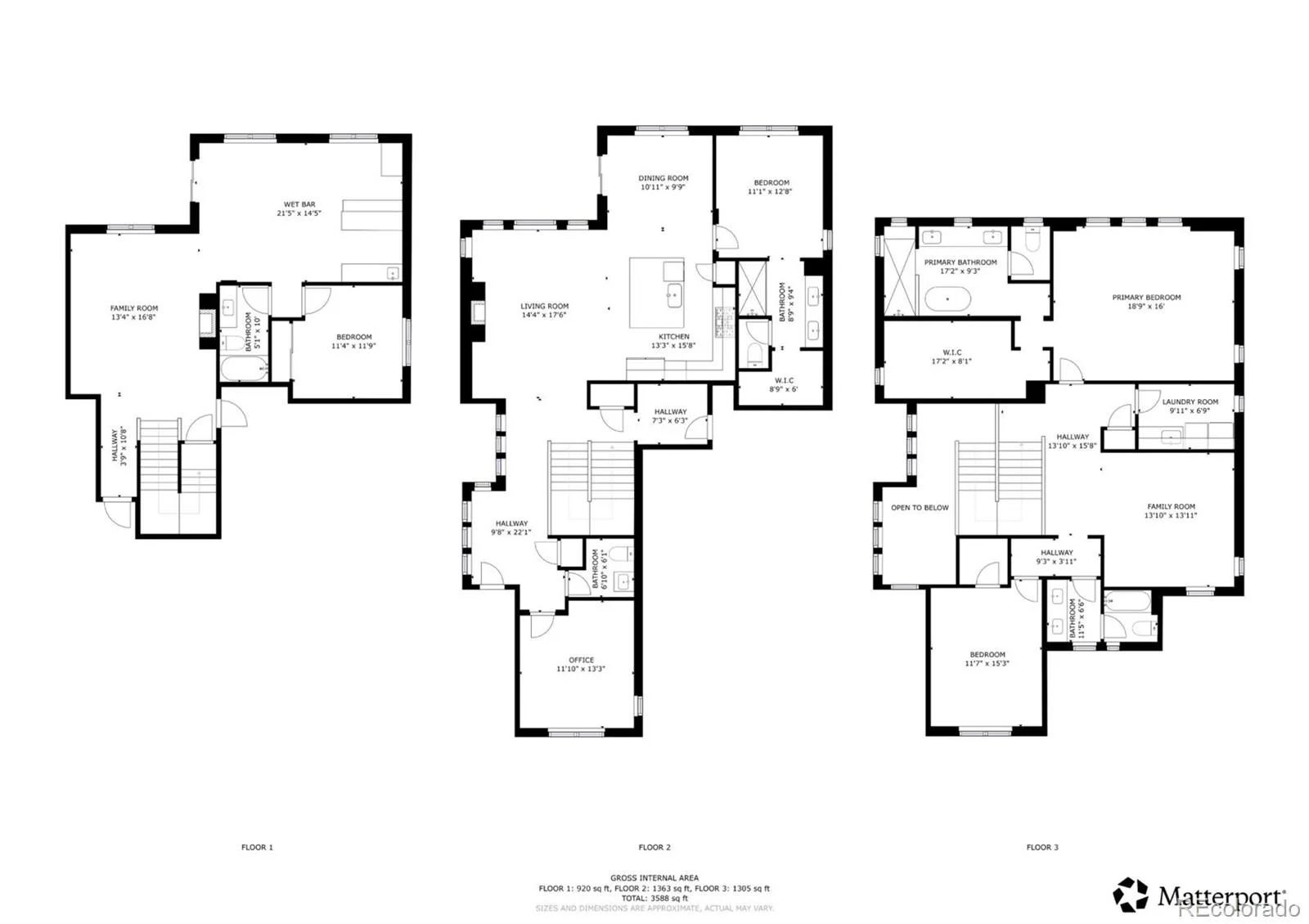Metro Denver Luxury Homes For Sale
Your dream home is finally within reach! This beautiful 4-bedroom residence welcomes you with a 2-car garage and an eye-catching stone facade for excellent curb appeal. The foyer leads you to a captivating great room with high ceilings, recessed lighting, a soothing palette, wood flooring, and an inviting fireplace. The impeccable kitchen comes with quartz counters, 42″ white shaker cabinets with crown moulding, chic pendant lighting, a striking tile backsplash, stainless steel appliances, a pantry, and an island with a breakfast bar for casual meals. You’ll also find a main-level bedroom with an ensuite and a walk-in closet. The well-appointed office provides a dedicated space for productivity. Upstairs, you’ll find a sizeable loft ideal for an entertainment room or lounge. The luxurious primary suite boasts soft carpeting, an attached bathroom with double sinks, a lavish soaking tub, and a large walk-in closet. You’ll be delighted by the spacious family room, featuring a secondary fireplace and a wet bar for intimate moments. Enjoy majestic sunsets on the lovely balcony, perfect for a sip of your favorite drink. Unwind at the end of a long day in the backyard, complete with a covered patio and lush natural turf. This gem will sell fast! Act now before it’s gone!


