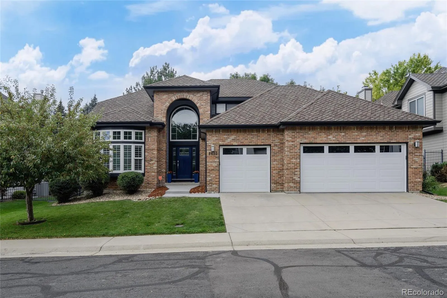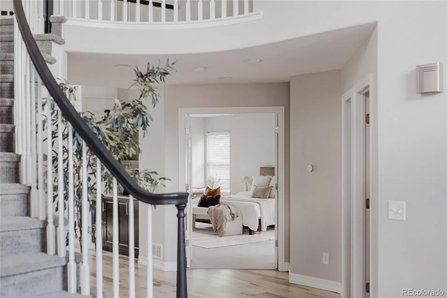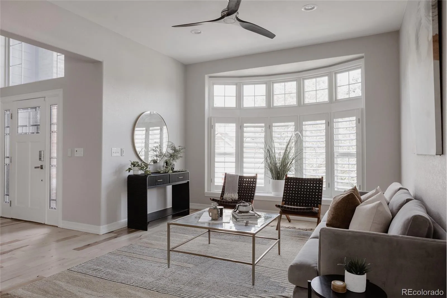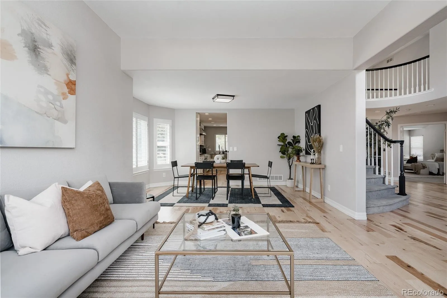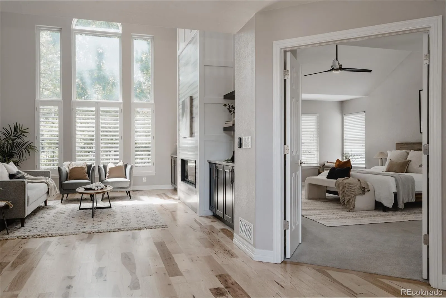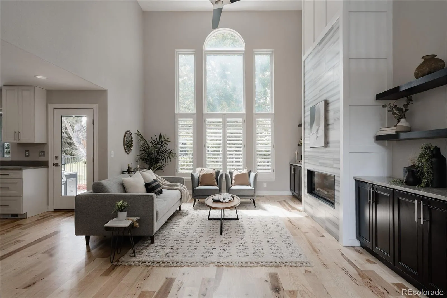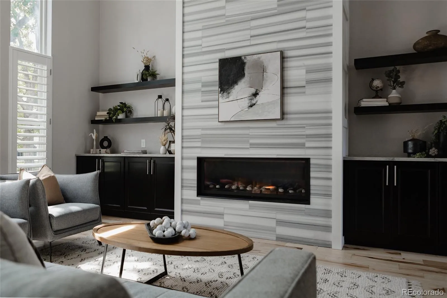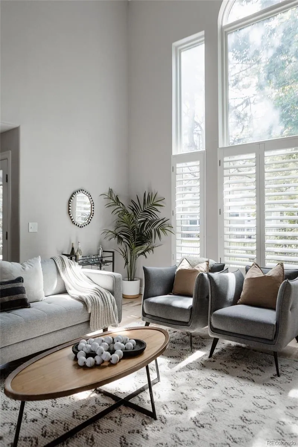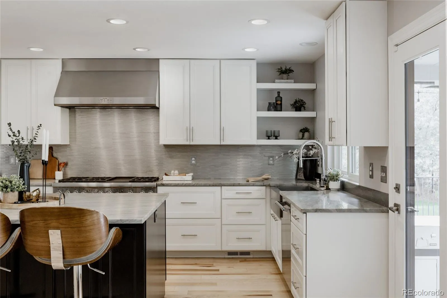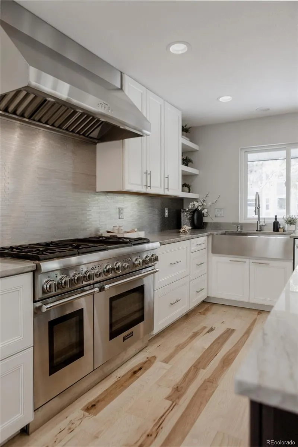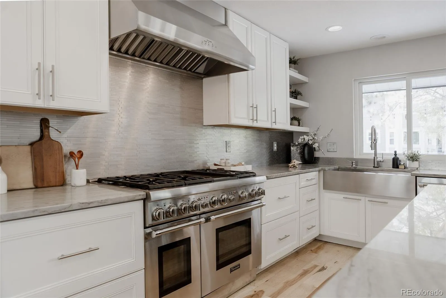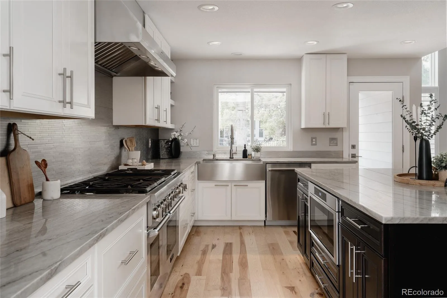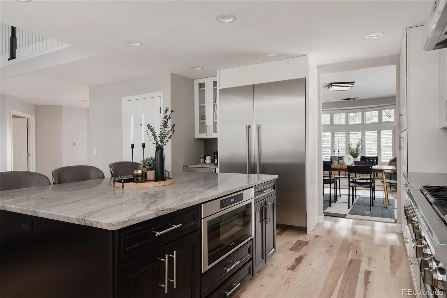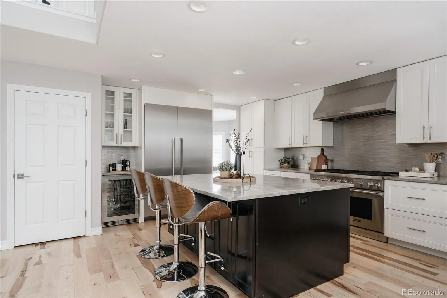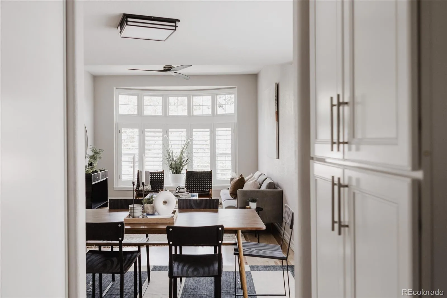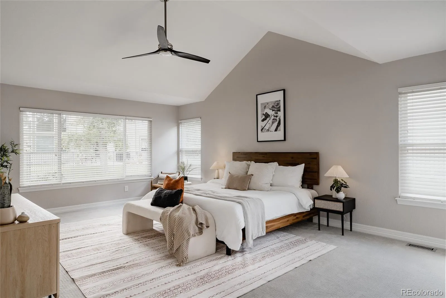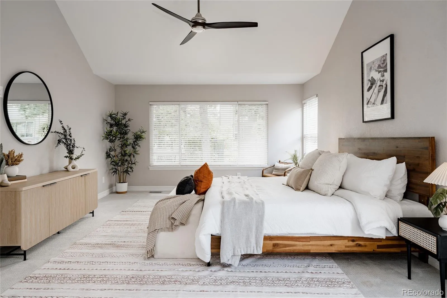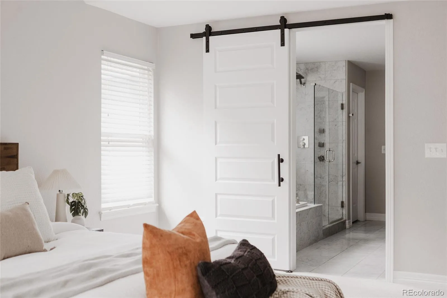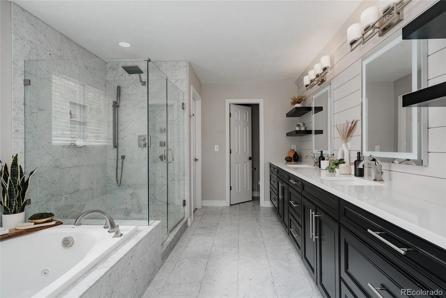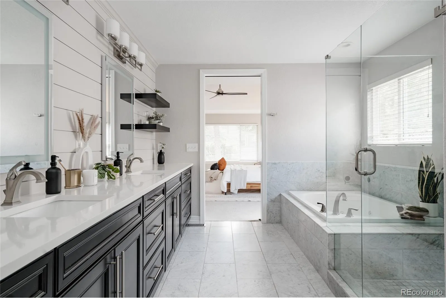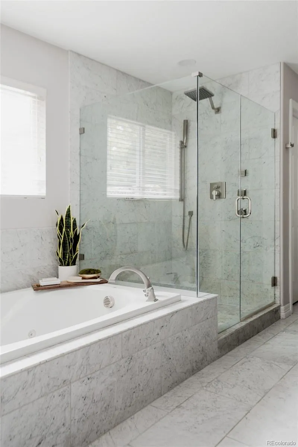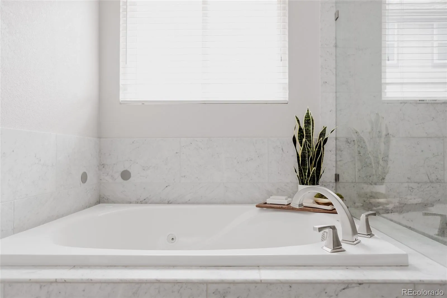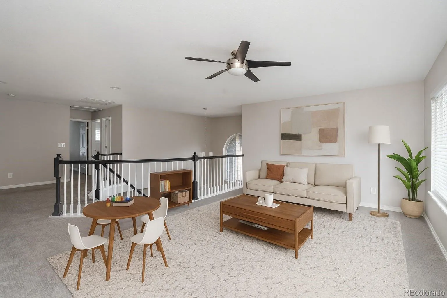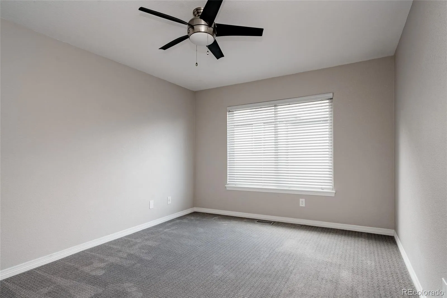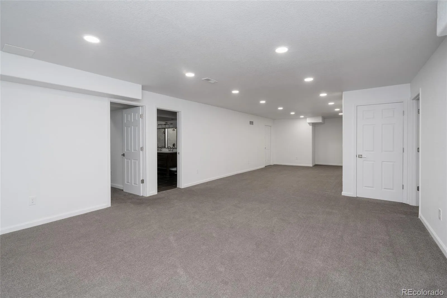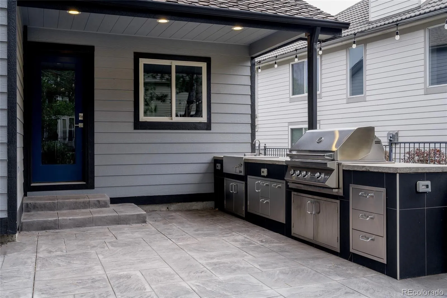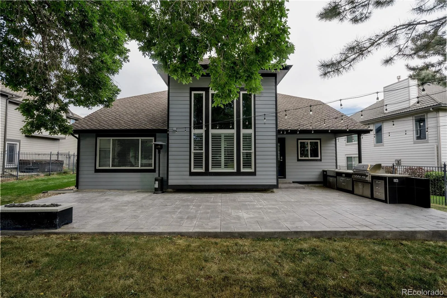Metro Denver Luxury Homes For Sale
Welcome to Vintage East – one of Greenwood Village’s premier gated communities. Nestled within the highly coveted Cherry Creek School District, this beautifully remodeled 4,000 sq. ft. residence offers the perfect blend of luxury, comfort, and functionality in one of the mostly highly sought after private neighborhoods. Step inside to discover a completely updated home featuring brand-new flooring, designer finishes, and an open, light-filled floor plan. The soaring vaulted ceilings of the main living room create a dramatic focal point, while the chef’s kitchen boasts every modern upgrade—an entertainer’s dream with high-end appliances, custom cabinetry, and sleek finishes. The rare, main-floor primary suite provides a private retreat with spa-like comfort along side a stunning 5 piece primary bathroom, while the second level offers two spacious bedrooms, a full bathroom, and a versatile loft space perfect for a home office, lounge, play space or homework space. The newly finished basement extends the living space with a generous recreation area, three additional bedrooms, a bonus flex space, full bathroom and a large storage room—ideal for modern family living. Outdoors, enjoy Colorado living at its finest in the expansive backyard complete with a tremendous patio, outdoor kitchen, twinkling café lights, and mature trees offering beauty and privacy. Additional highlights include a 3 car attached garage with brand new garage doors, pass-through laundry room with mudroom & utility sink, and a front formal living room and dining room. This is more than a home—it’s a lifestyle in the heart of Greenwood Village, where gated privacy, top-rated schools, and community prestige come together.

