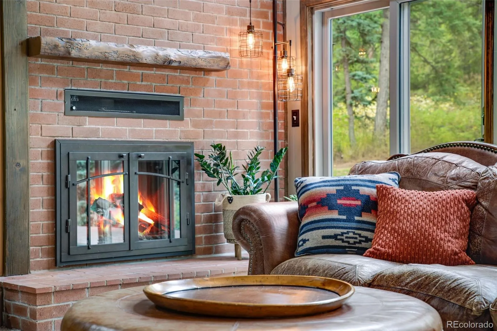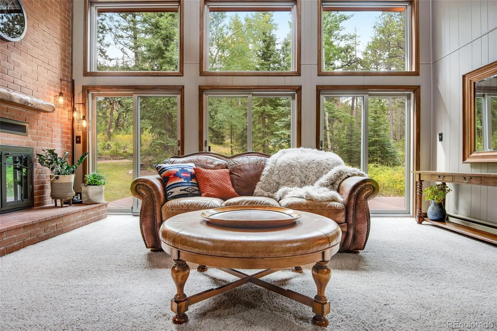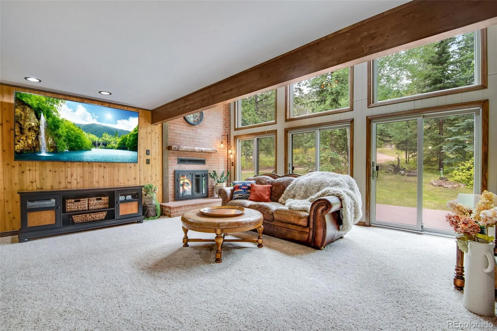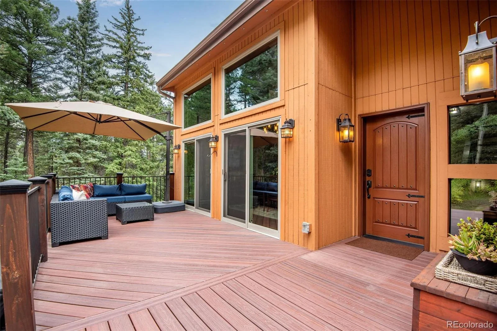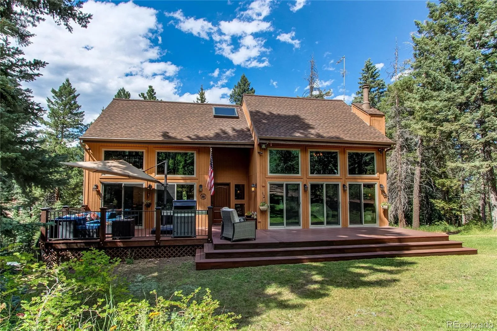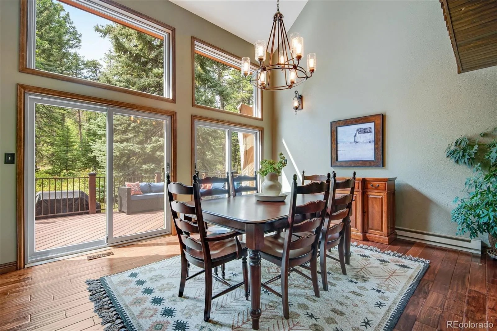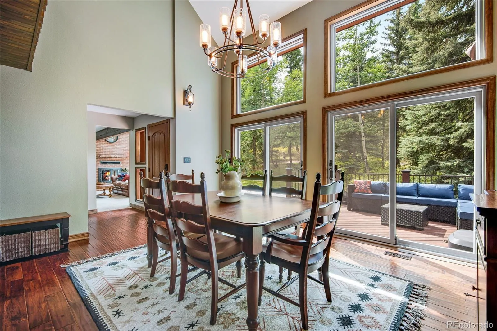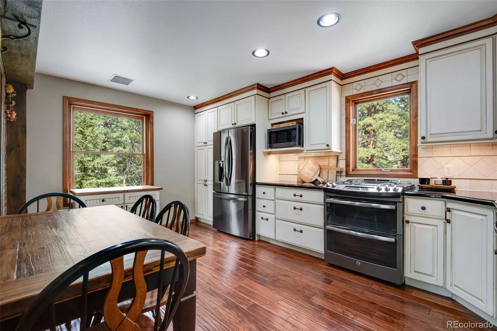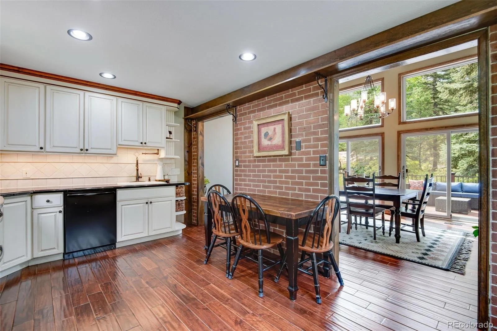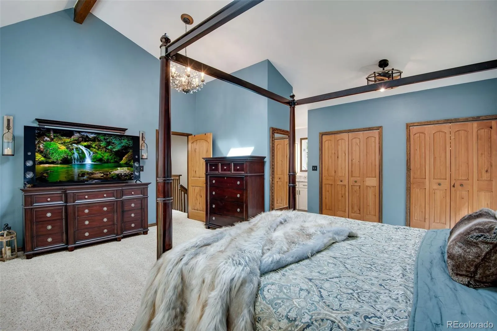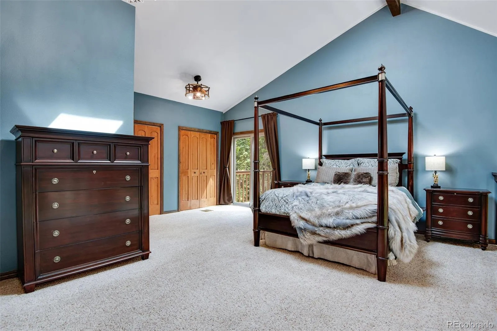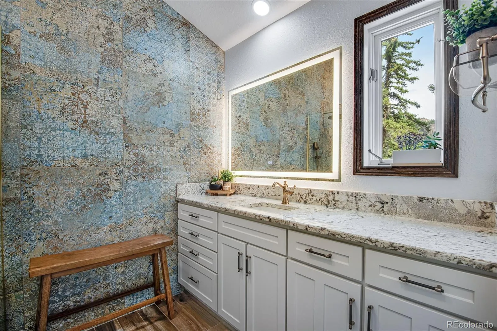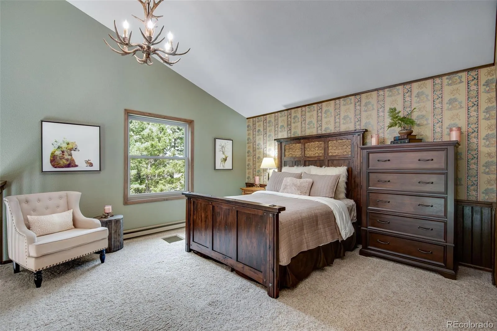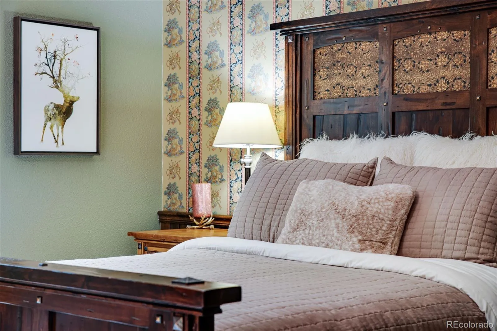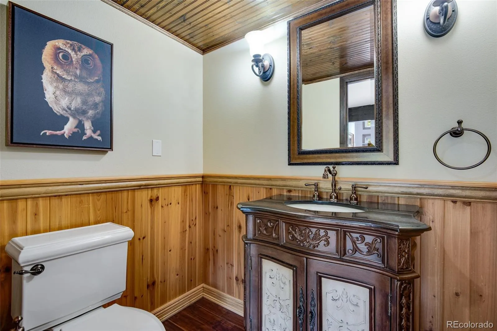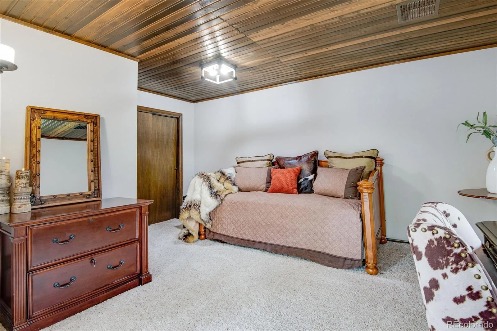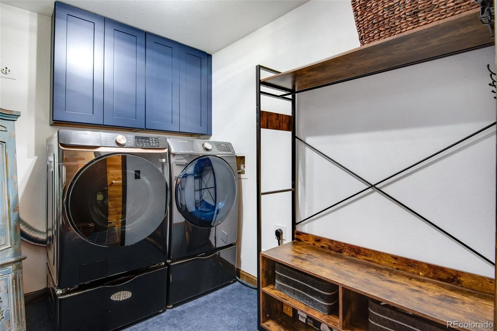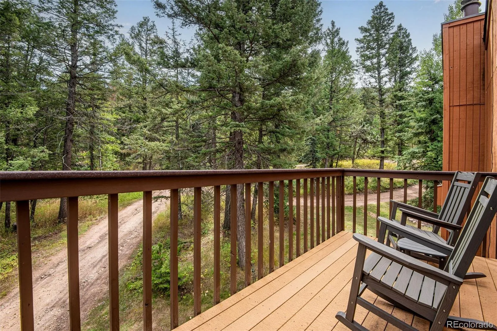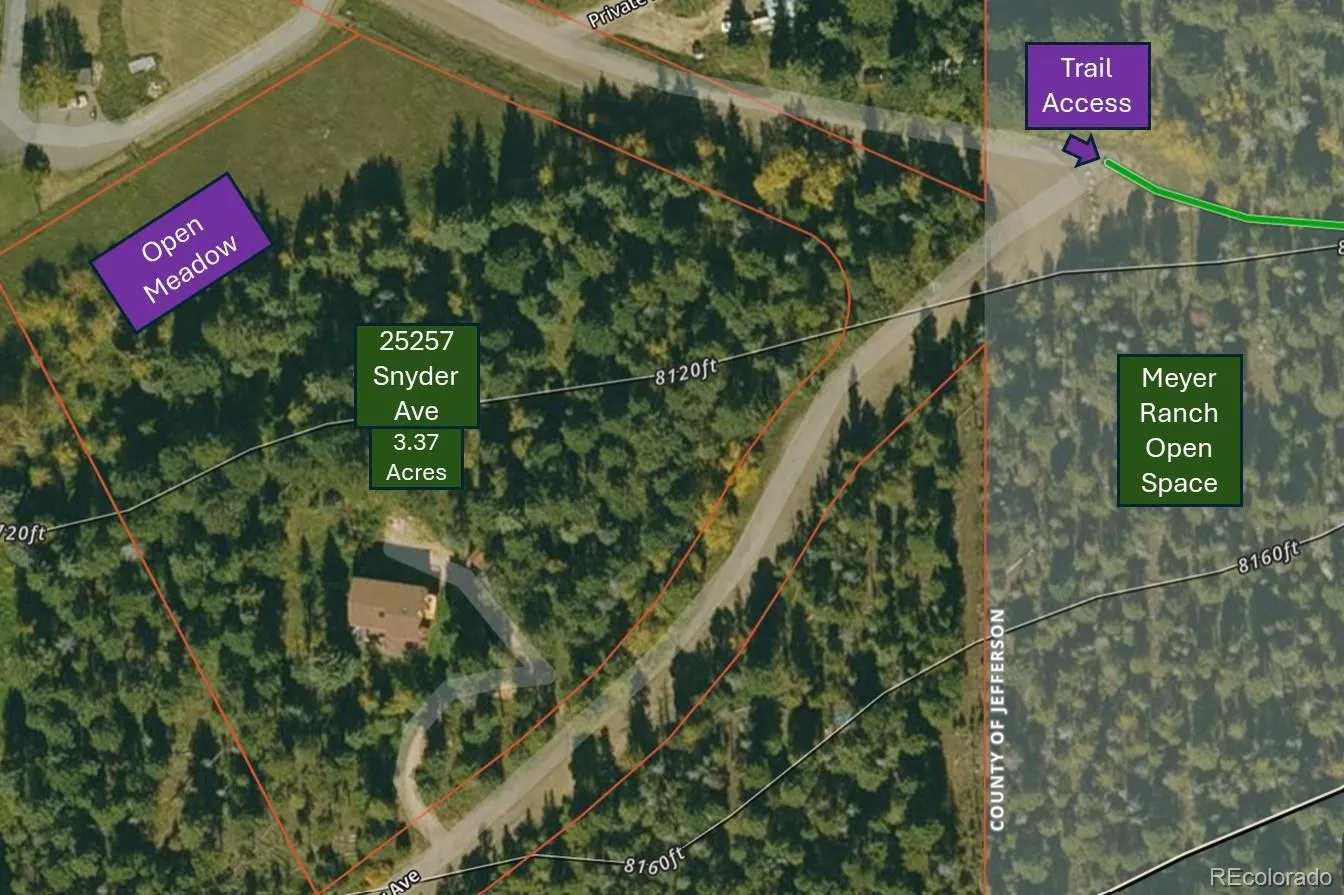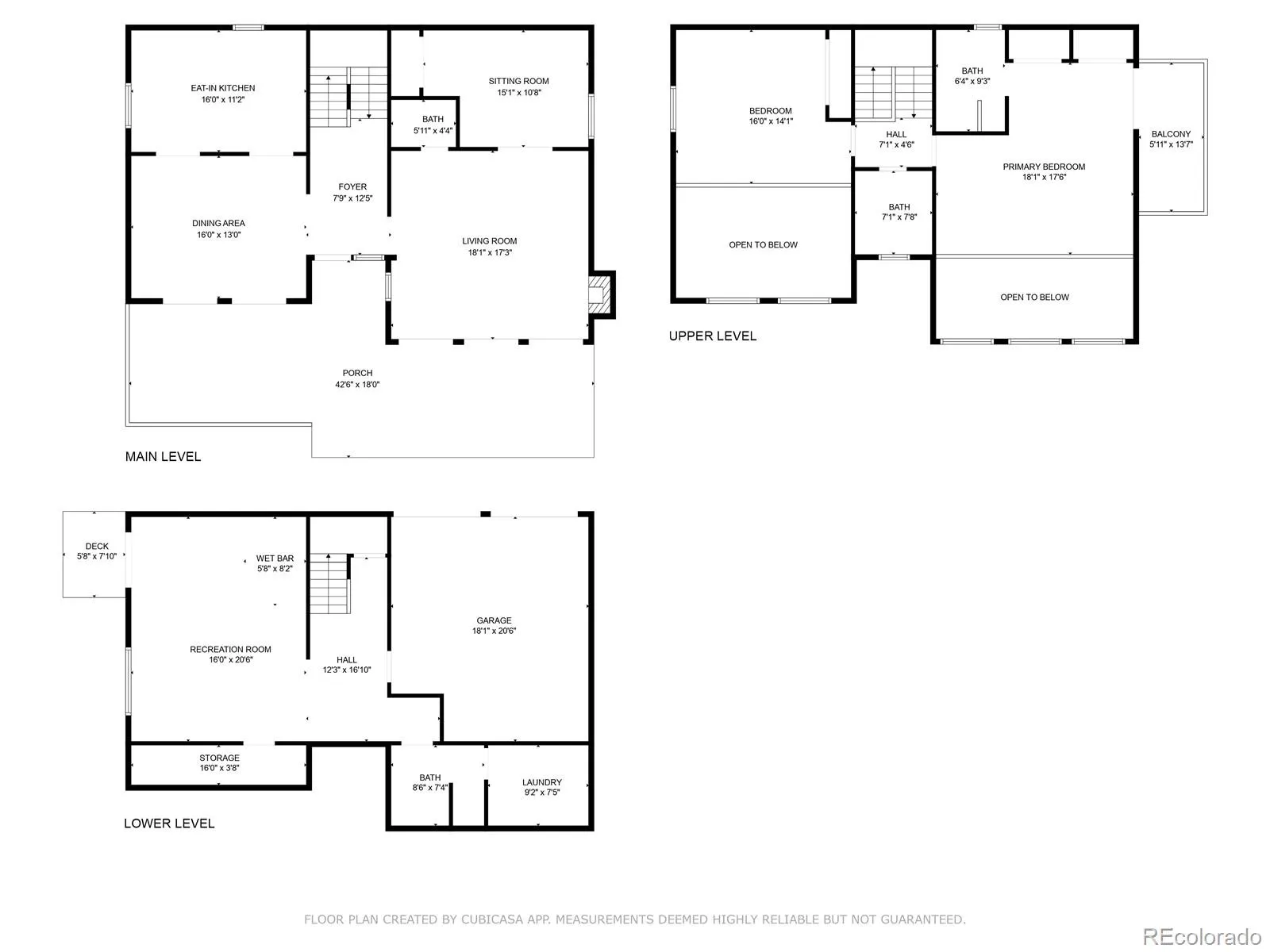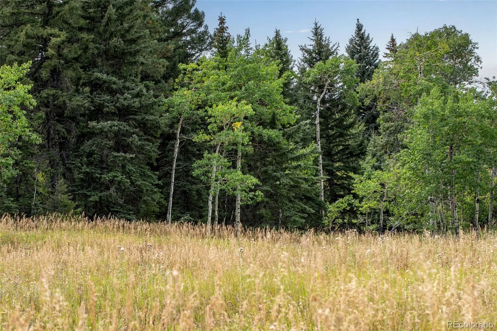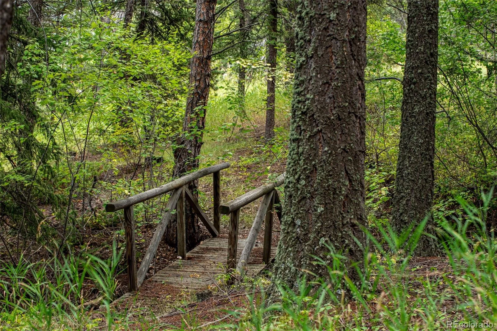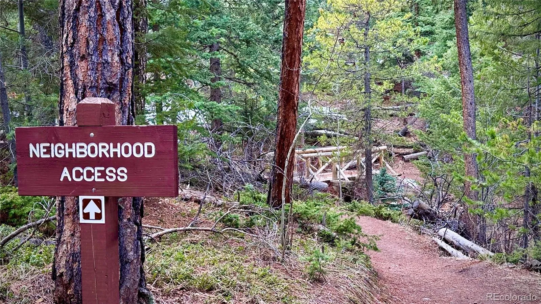Metro Denver Luxury Homes For Sale
Cozy up in front of a warm fire in your private mountain retreat in the heart of Aspen Park. Move in before Christmas. This beautifully crafted 3-bedroom, 4-bathroom home that has over $200K in upgrades and designed for comfort, functionality, and style. The tall Christmas tree you have always wanted will fit perfectly in front of the 2-story tall Andersen windows. Nestled on a usable 3.37 acres with open meadows and trees for privacy, this home offers a tranquil escape without sacrificing convenience. The roads are plowed as soon as the snow falls, a short drive to shopping & 15 minutes to Hwy 470. The open-concept layout is perfect for both quiet mornings and lively holiday gatherings. The spacious, light-filled living area with natural gas fireplace flows seamlessly into a well-equipped kitchen and dining area. Cuddle up in the primary bedroom; your own serene retreat with a luxurious bath and balcony to watch the deer. 2 additional bedrooms and baths provide flexibility for family, guests, or a home office. A finished basement presents extra living space—a gym, play area, or hobby space. Off the walkout basement is your private hot tub. Enjoy the quiet of the snow falling or watch the stars on a clear eve. Out your front door is a new composite deck, perfect for relaxing or entertaining, while the surrounding land offers space for an ADU, shop, or a barn. Cross-country ski or snowshoe right out your front door at Meyer Ranch Park. With over 600 acres of recreational open space, there is plenty of room for adventure. You are within two miles of grocery stores, restaurants, and quaint shops, where the locals are friendly and dressed in their Uggs and flannel, just as you are. Come experience the joy of mountain living—without having to rough it; less than an hour to major skiing or 30 minutes to Denver downtown. There is NO HOA.

