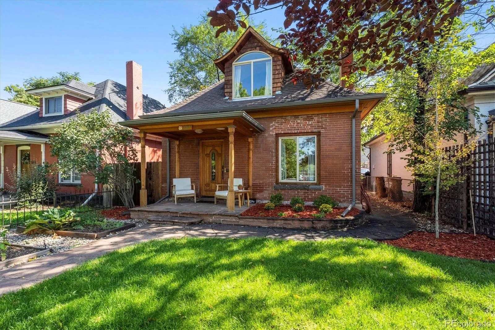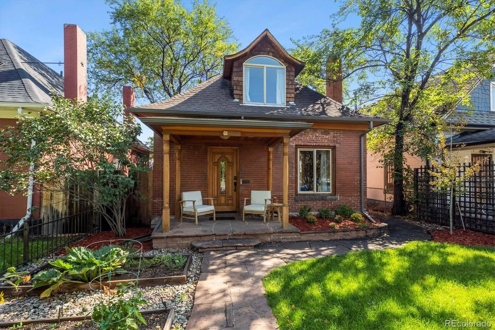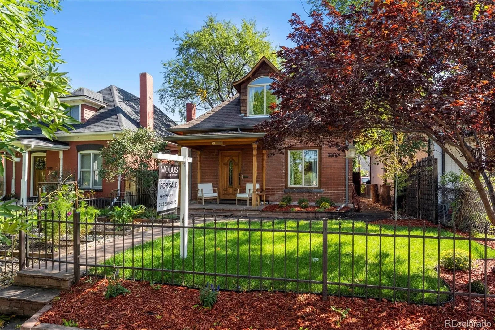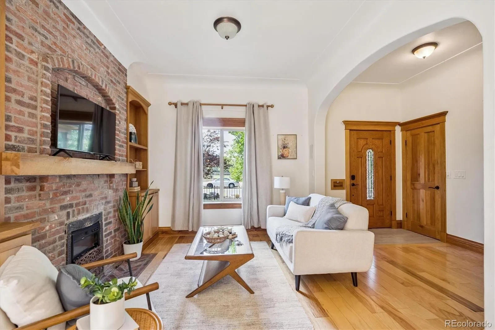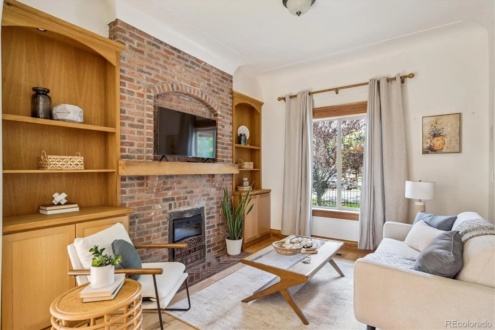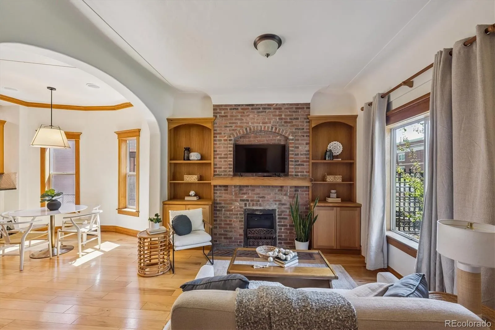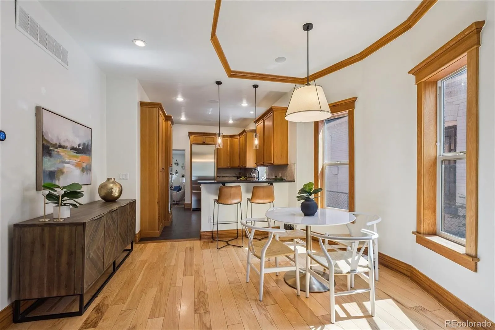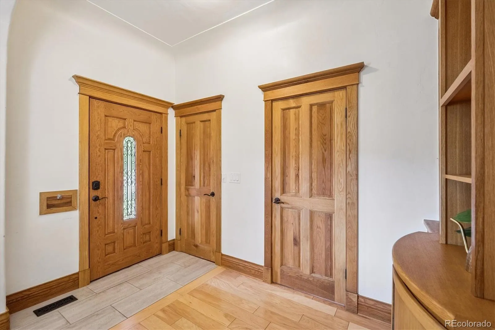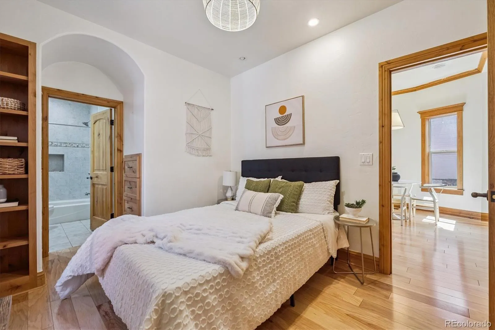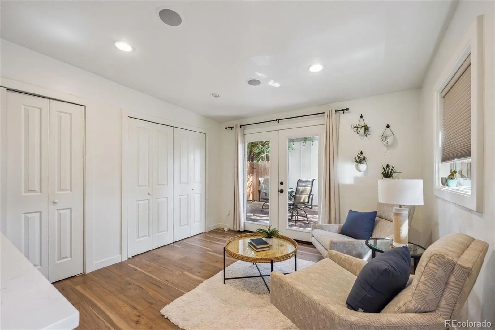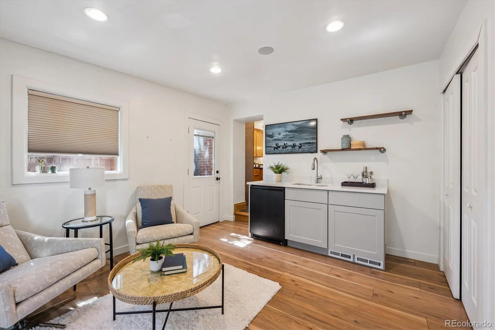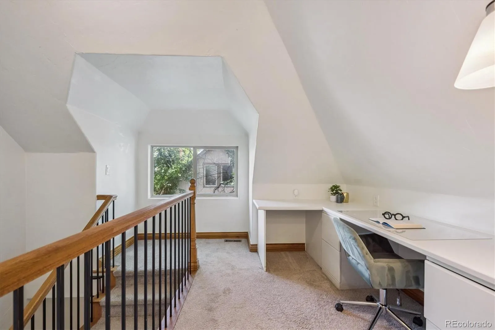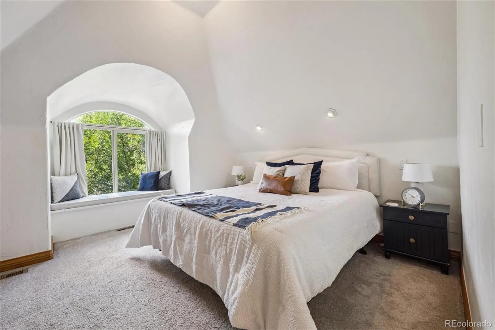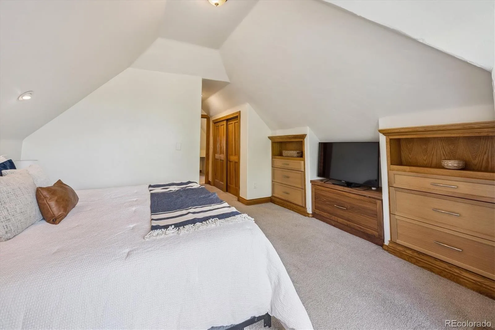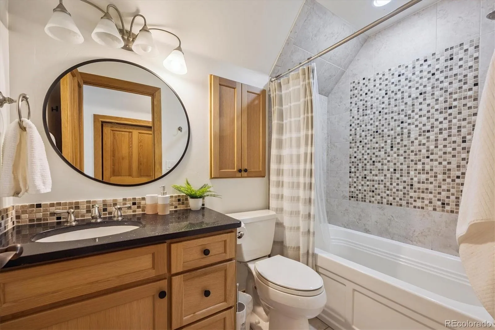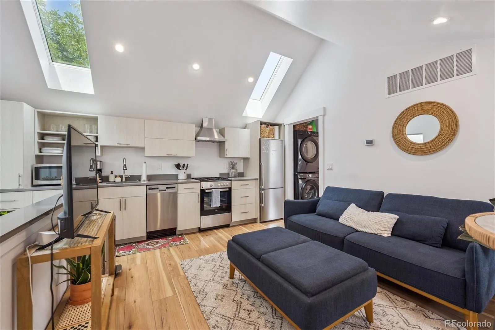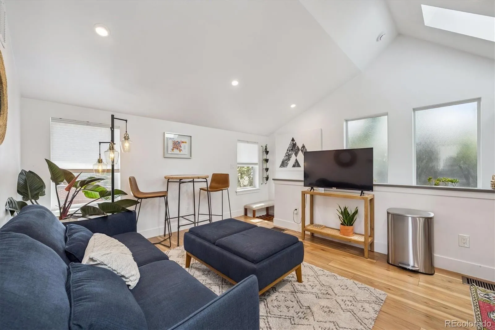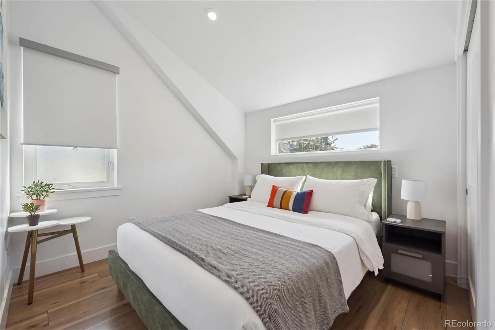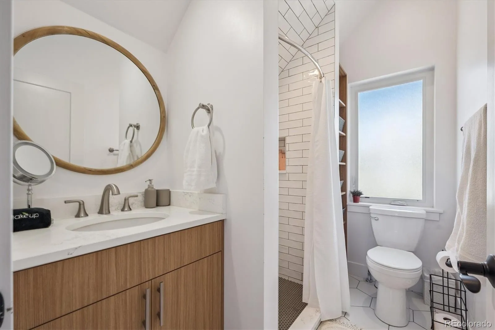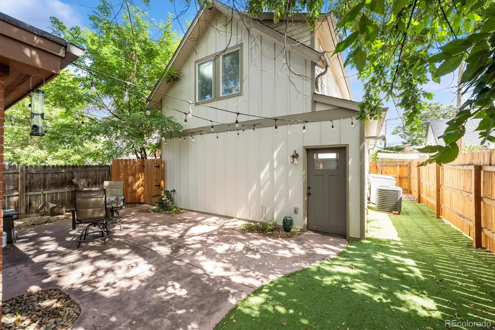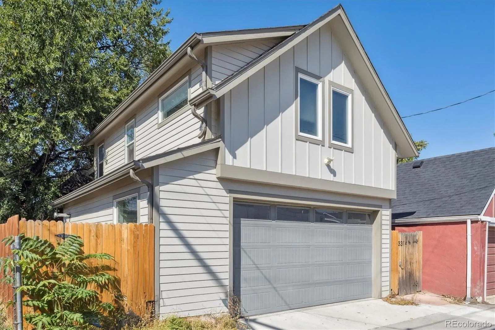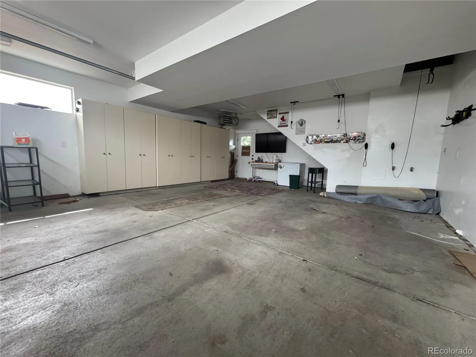Metro Denver Luxury Homes For Sale
Your search ends here w/ this Cole neighborhood stunner—featuring not only a beautifully updated main home, but also a private ADU perfect for extra income or hosting guests. The main residence offers 2 bedrooms & 2.5 baths, thoughtfully renovated to balance modern finishes w/ timeless character. Step into a welcoming foyer which flows into the living room, where tall ceilings, a cozy fireplace, solid wood doors, & custom oak built ins set the tone providing style & functionality. The open yet practical layout offers both flow & privacy, while the dining room w/ darling coved windows is ideal for entertaining. The remodeled kitchen is a chef’s delight w/ granite counters, a plethora of storage, gas range & breakfast bar. The family room in rear of the home provides an additional flexible space for lounging, home office or home gym. 1/2 bathroom is tucked away nicely w/ easy access for guests and residents alike. The main level bedroom includes its own updated bath & generous storage. Head upstairs for the private office as well as the generous primary suite w/ private bath and westerly facing window & views. Option to add another bed/bath upstairs, contractor plans in the photos. Lots of space to spread out, recreate and relax in the front and back yard spaces. Fully fenced front yard features raised garden beds & gorgeous green lawn. When you’re done recreating, cruise around to the back patio to relax in seclusion. The built-in grill, easy access to kitchen & the turf combine to make this space functional & low maintenance. Oversized 2-car garage w/ storage & heat was added in 2021 along w/ the ADU, offering 423 sq. ft. w/ 1 bed & 1 bath—ideal for guests, extended family, or rentals(STR rental history can be provided to interested buyers). All of this in an unbeatable location: minutes to Downtown, RiNo Arts District, easy Light Rail access. ADU sq. ft. included in total. Open House Saturday 11/15 11AM-1PM.

