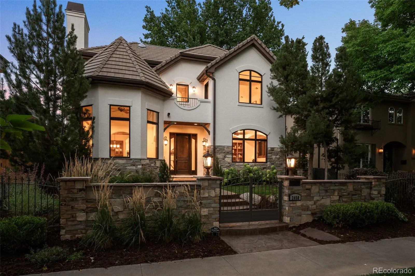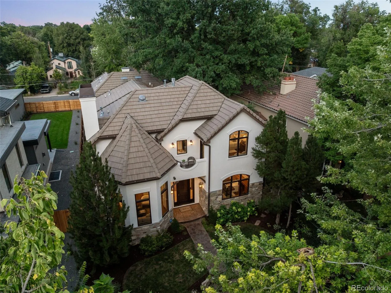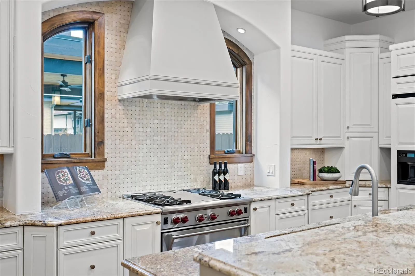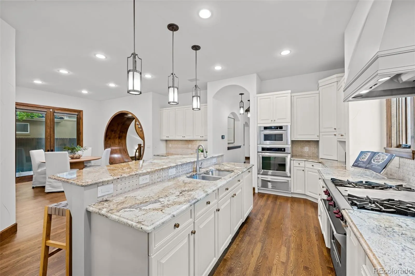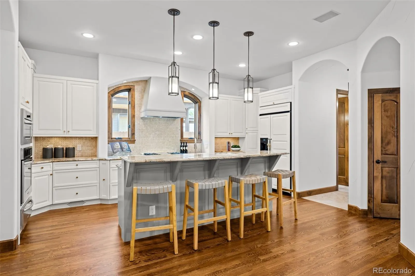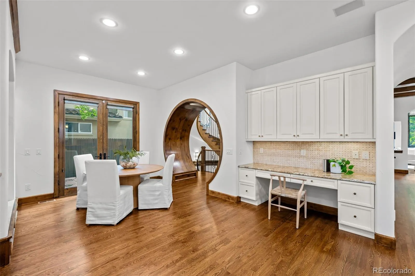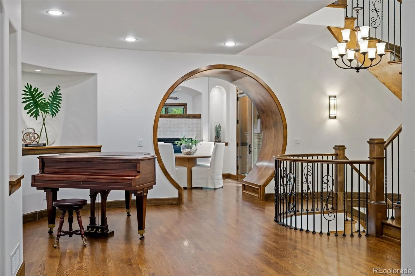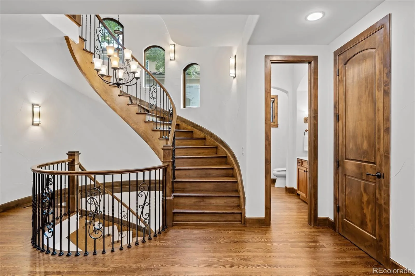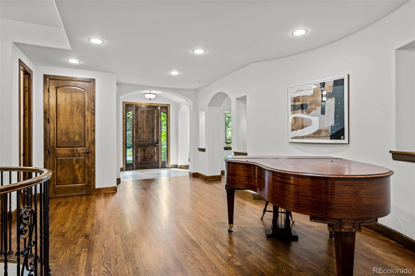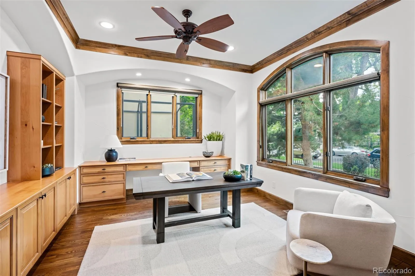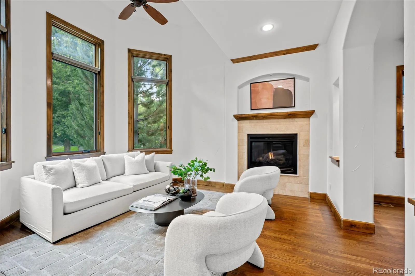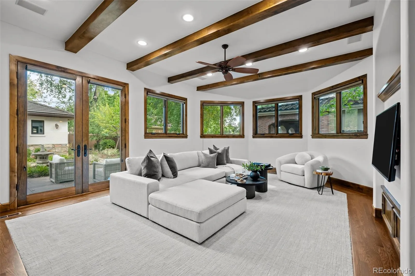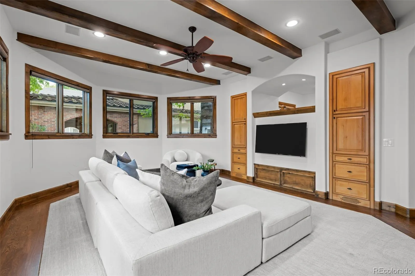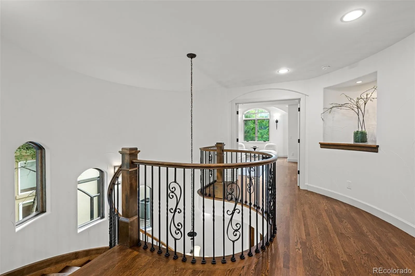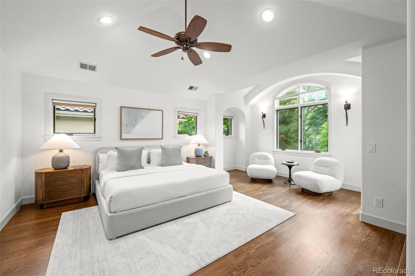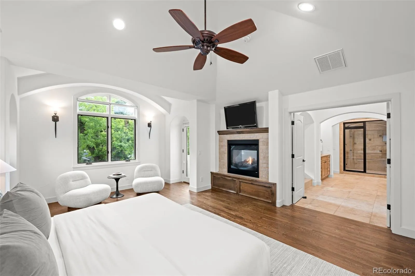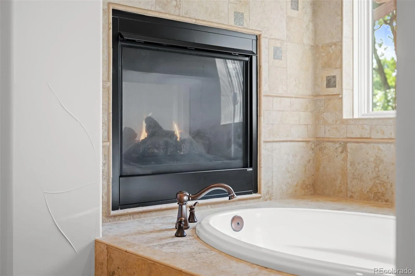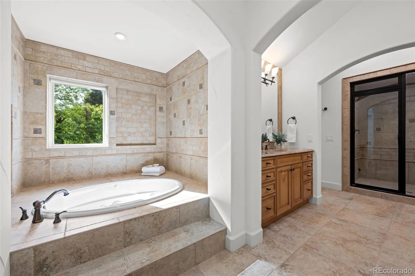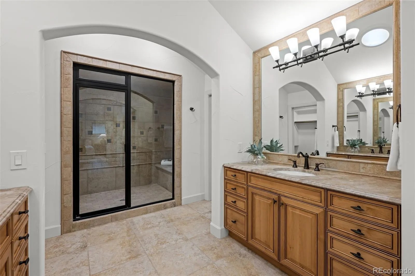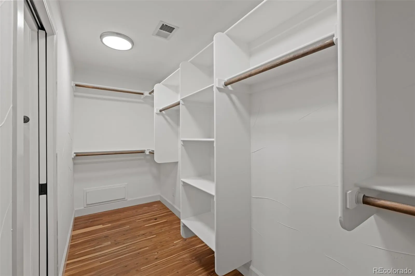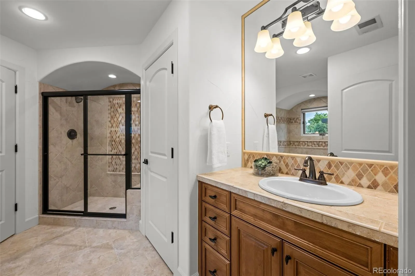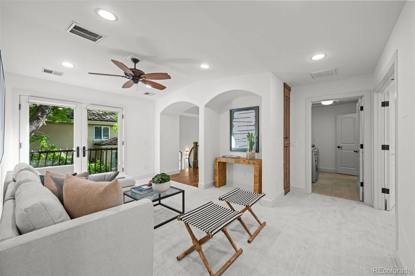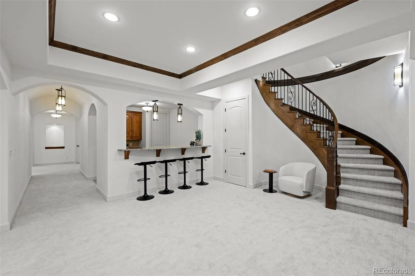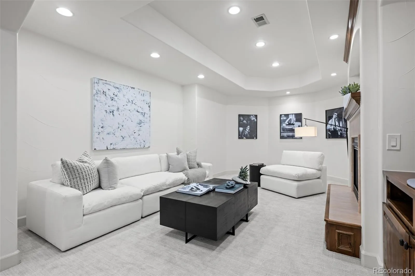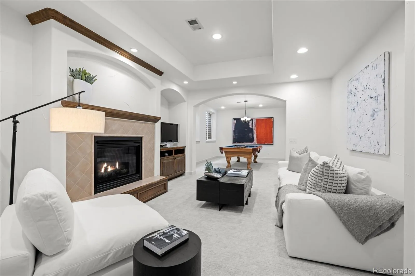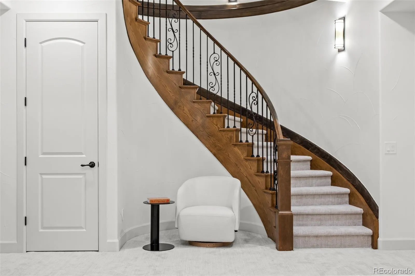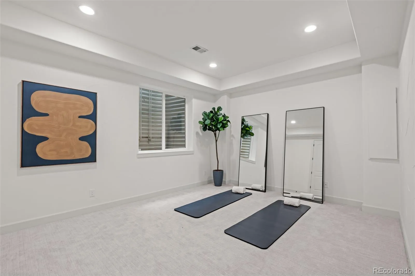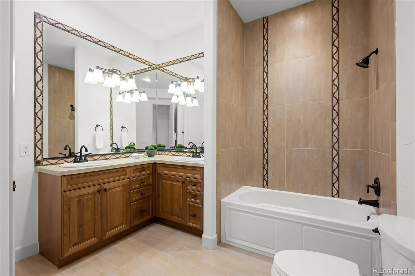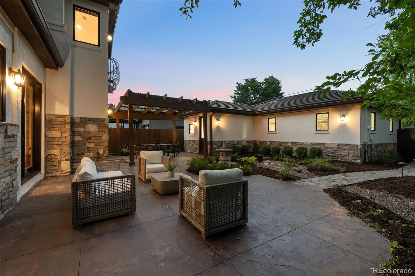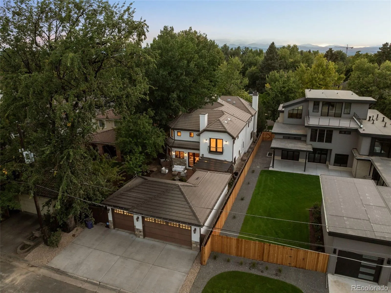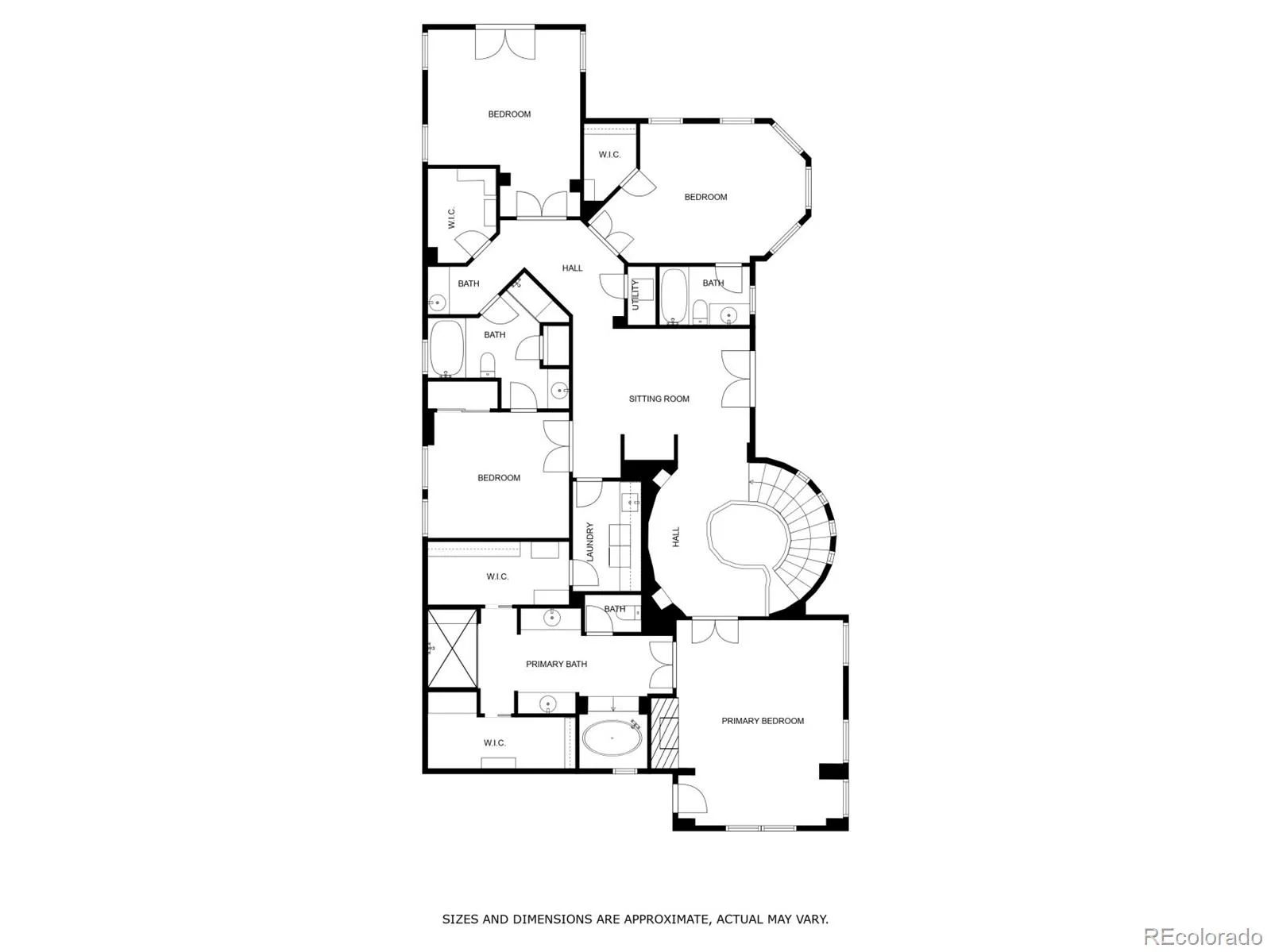Metro Denver Luxury Homes For Sale
Available for the first time ever, this stunning 7-bedroom, 7-bathroom custom home designed by Real Architecture combines thoughtful influence from a renowned feng shui master and expert craftsmanship to create a seamless blend of luxury and harmony. As you approach through the private, gated entrance, beautifully landscaped grounds draw your eyes to the striking curb appeal. Upon entry, the extreme quality becomes evident with soaring vaulted ceilings that create a grand, open feeling throughout. The main level features a well-lit, quiet office, inviting family room, and grand dining room that flows seamlessly into the gourmet kitchen. The kitchen showcases granite countertops, abundant custom cabinetry, a 4-person eat-in island, walk-in pantry, and premium Viking/Sub-Zero appliances. Completing the main level is a huge great room with a seamless flow to the back patio, perfect for entertaining. Upstairs, four large bedrooms await, including two bedrooms connected by a Jack and Jill bathroom, plus a large secondary bedroom with ensuite bath. The expansive primary suite is a true retreat, featuring two walk-in closets and a luxurious primary bathroom with double vanities, spa-size swirl bathtub, and steam shower. The spacious Jack and Jill bathroom connecting two secondary bedrooms offers two separate vanities, a walk-in closet, large tub, and beautiful shower with built-in bench. The basement level is equally impressive with 10-foot ceilings, a bar area, another quiet living room, and three additional bedrooms with two full bathrooms. The backyard is an entertainer’s paradise featuring mature landscaping and a gorgeous flagstone patio perfect for secluded relaxation. A huge 3-car garage completes this exceptional offering. Located in the prestigious University Elementary school district with easy access to walking trails and beloved Observatory parks, this extraordinary home represents the pinnacle of luxury living for sophisticated buyers.

