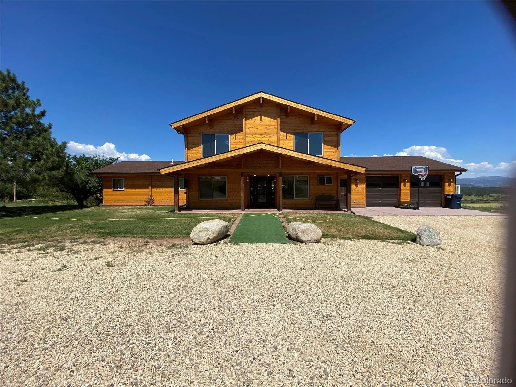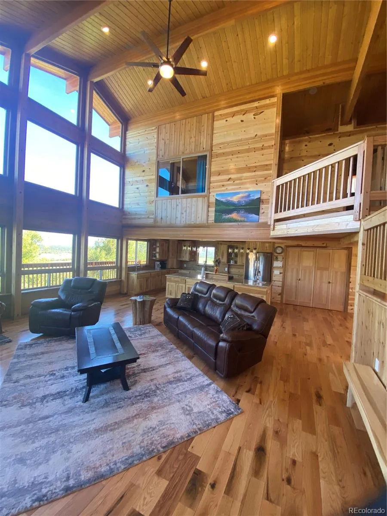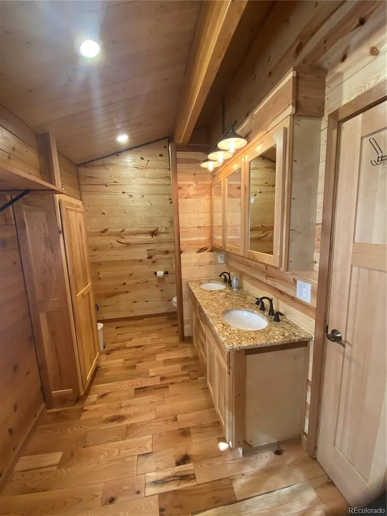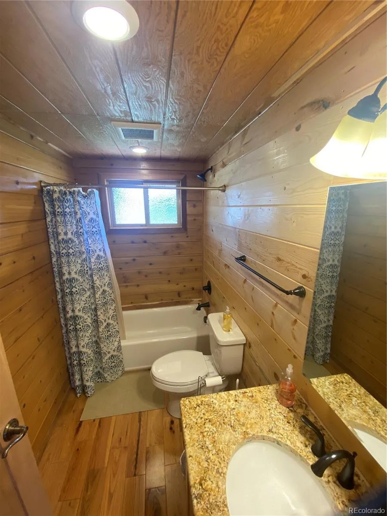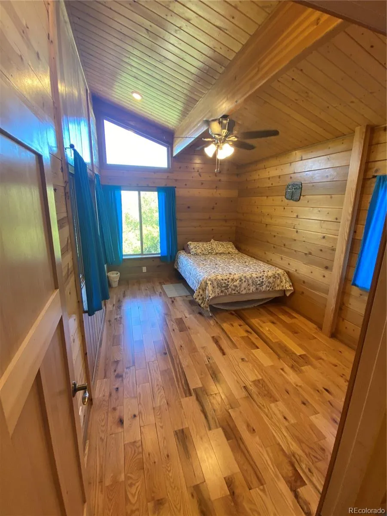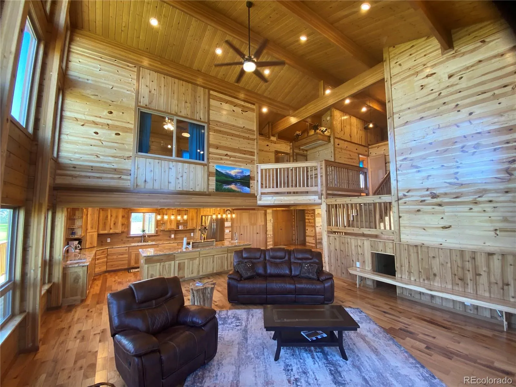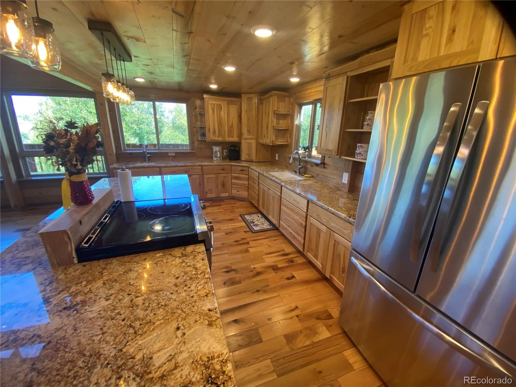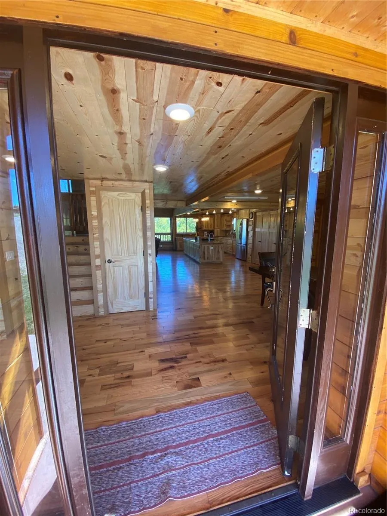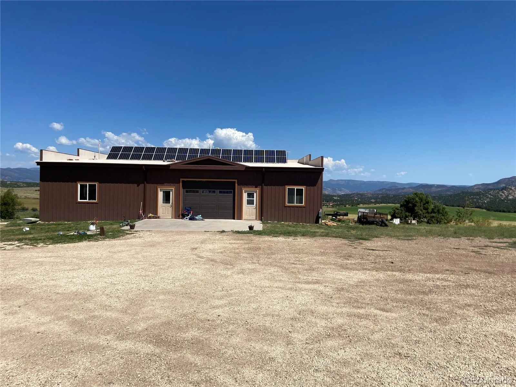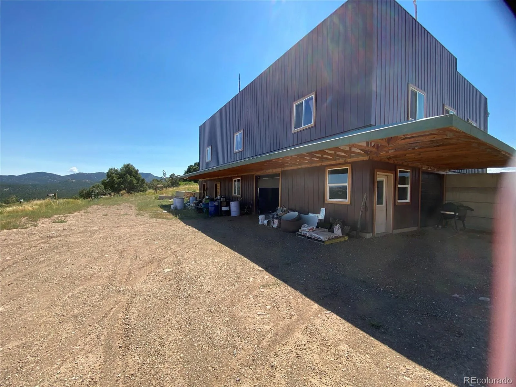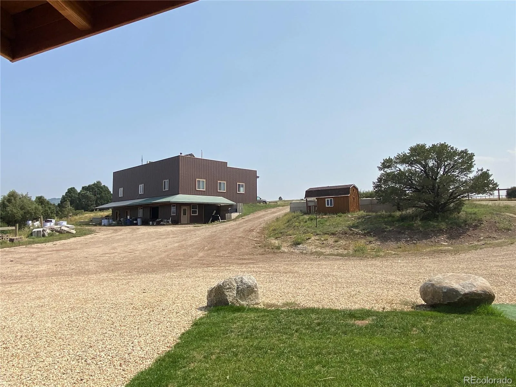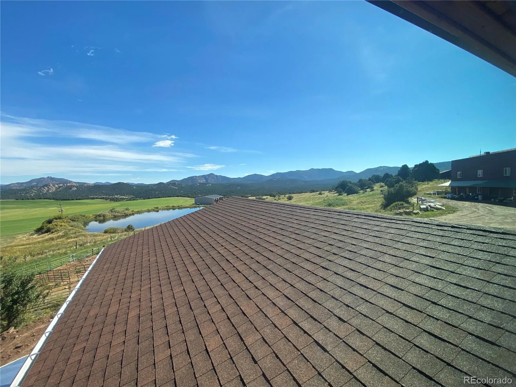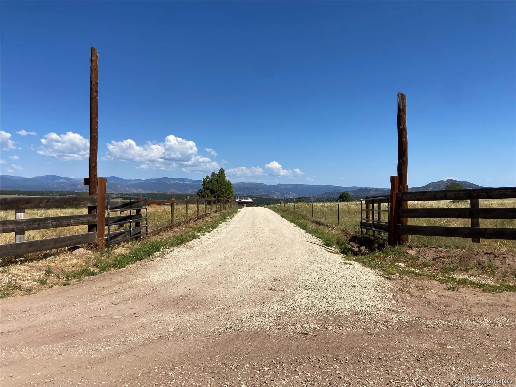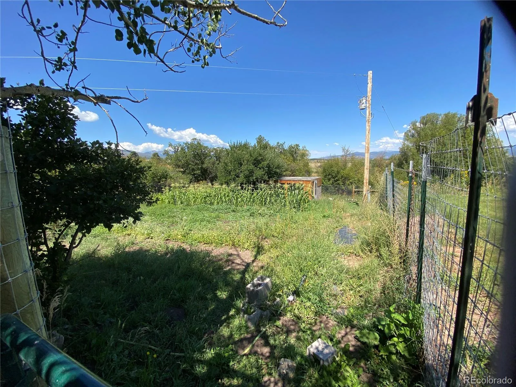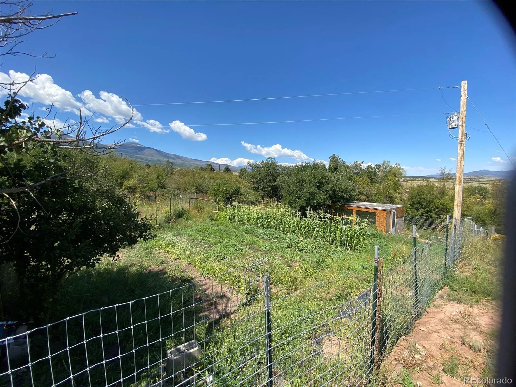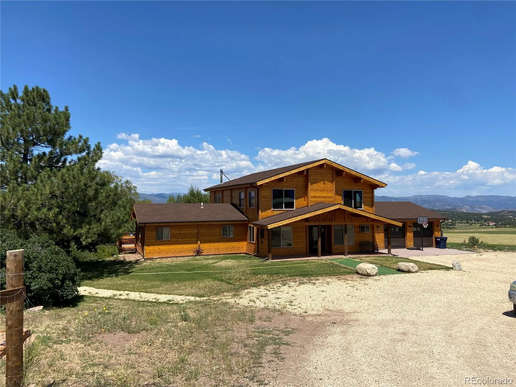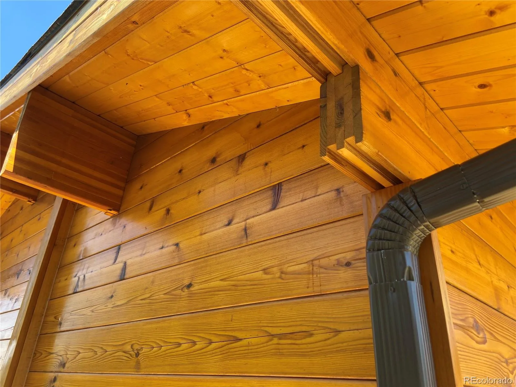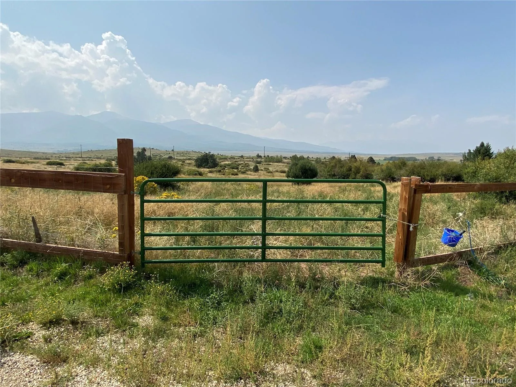Metro Denver Luxury Homes For Sale
Discover a truly unique opportunity on this sprawling 27+ acre working ranch, perfectly suited for the entrepreneur or homesteader. With no homeowner’s association restrictions, your possibilities are endless—from livestock and gardening to operating a home-based business. The centerpiece is a stunning, four-sided log cabin that exudes rustic charm and modern luxury. An impressive barn with its own garage door, kitchen, and bathroom is perched above a spacious shop/garage, offering an ideal space for a studio, office, or workshop space. The entire barn is powered by efficient solar panels. For the ultimate outdoor adventure, National Forest access is just two miles south.
The main cabin welcomes you with an open-concept design and dynamic architecture. A grand entry parlor flows into a soaring great room and a chef’s kitchen, where vaulted ceilings and abundant natural light create an inviting atmosphere. The main floor also features a private owners’ suite for easy, single-level living. The full walk-out basement, with high ceilings and a second kitchenette, offers multiple flexible rooms for storage, recreation, or expanding your home business. Upstairs, an open loft area provides a private retreat, while three additional bedrooms and a full bath offer comfort and privacy for family and guests.
Custom International Homes of Cedar Log Cabin
Exceptional quality custom log cabin from a renowned builder.
Versatile outbuildings perfect for workshops, storage, or hobbies.
No HOA fees or restrictions—enjoy your property, your way.
Loaded with character and priced to sell.

