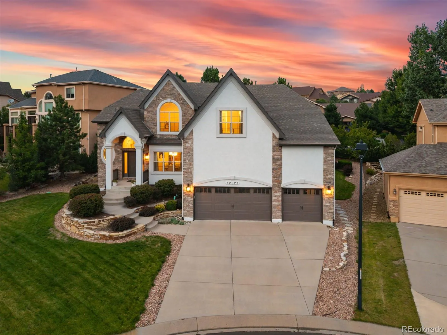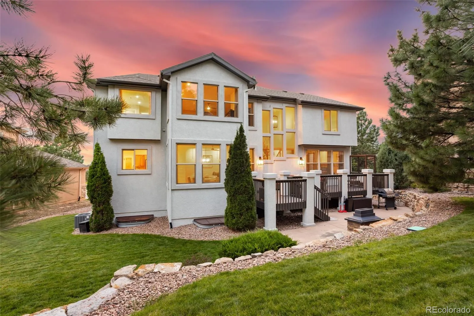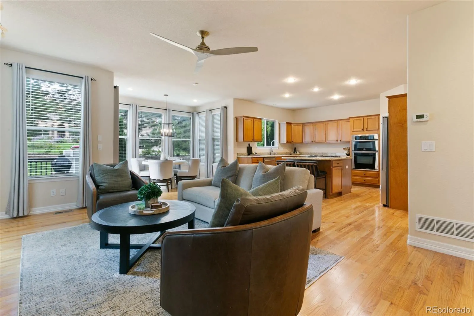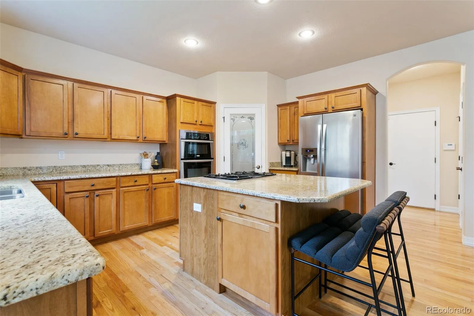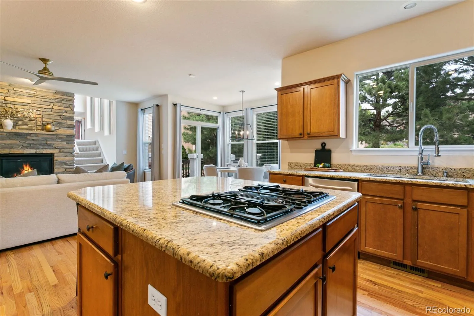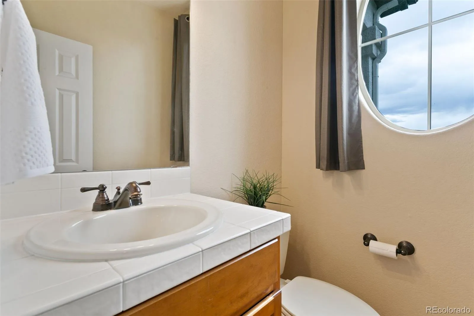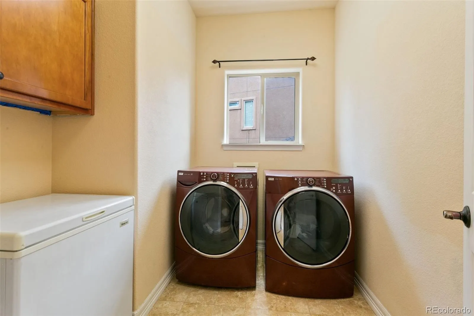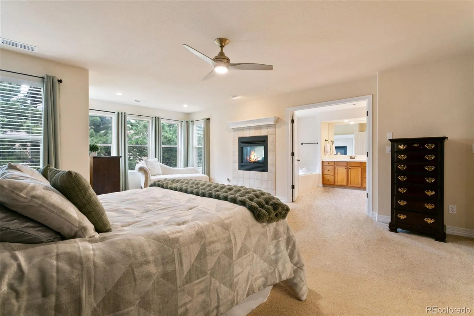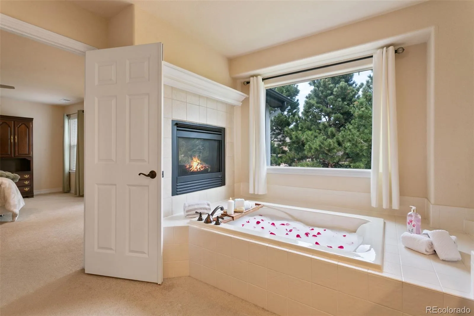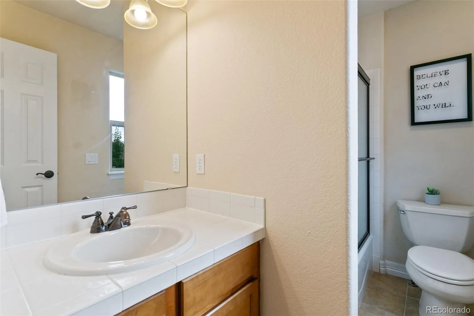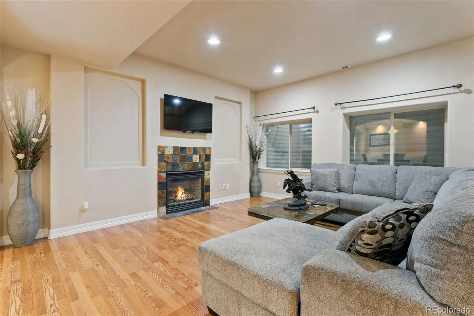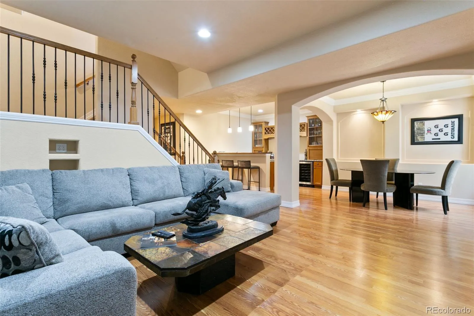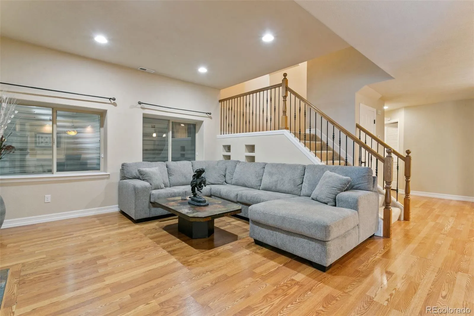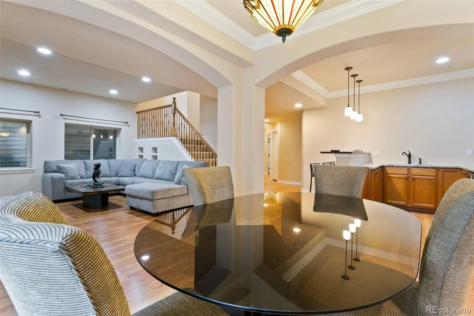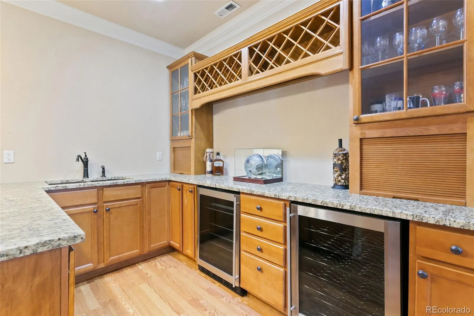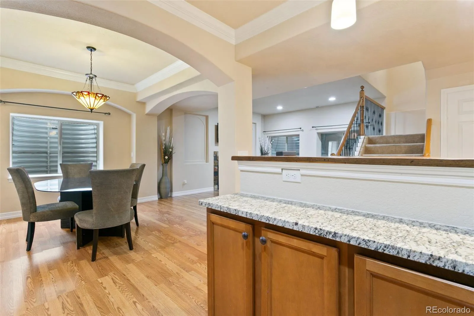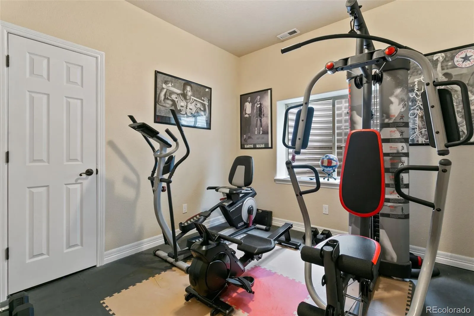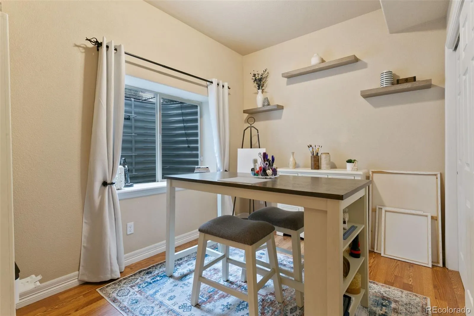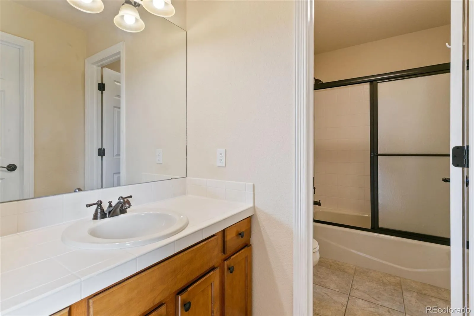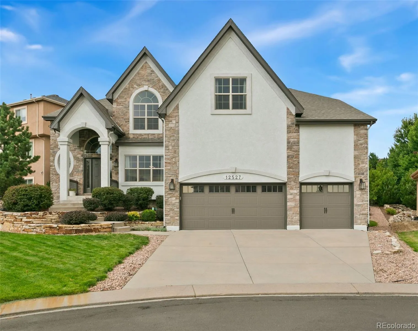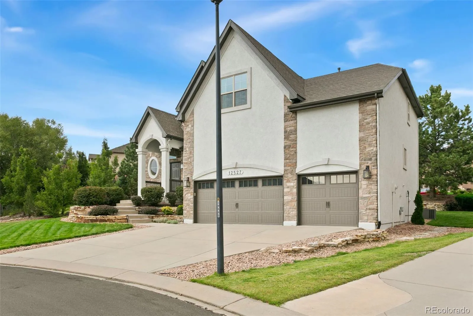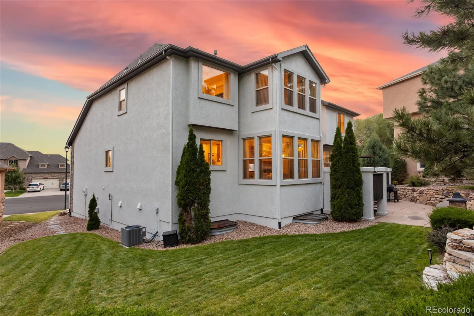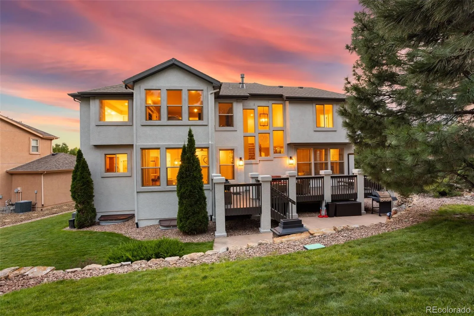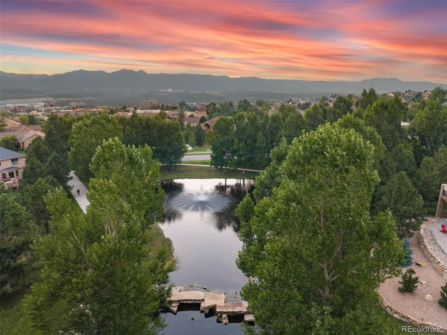Metro Denver Luxury Homes For Sale
Welcome to this stunning 6-bedroom, 5-bathroom home with over 4,500 sq ft and a spacious 3-car oversized garage, perfectly situated in the highly desirable Stone Crossing neighborhood. Surrounded by community amenities including an outdoor amphitheater, scenic pond, and trails, this home offers a true Colorado lifestyle near schools, shopping, and the Air Force Academy. The beautifully manicured front yard and covered porch invite you inside, where hardwood floors and a vaulted ceiling create a grand entrance accented by modern lighting. The formal dining room is ideal for family gatherings. Adjacent, the formal living room offers a cozy tile fireplace and plush carpet, creating the perfect space to unwind or entertain. A convenient powder room with tile counters and storage is just steps away. Continue into the hearth room with hardwood floors, stone fireplace, and custom built-ins. The gourmet kitchen boasts granite countertops, hardwood flooring, stainless sink, gas cooktop, walk-in pantry with wood shelving, appliance storage closet, and a large eat-in island. The breakfast nook opens to a spacious deck, with mature trees lining the backyard. Upstairs, the luxurious primary suite offers a sitting area, tile fireplace, 5-piece bath with soaking tub, and a generous walk-in closet with center island. The second bedroom has an en-suite full bath, while the third and fourth bedrooms share a Jack-and-Jill bath with private vanities, walk-in closets, and Pikes Peak views. Basement flex areas are perfectly suited for extra bedrooms, home fitness, studio, office, or gaming space. An additional bathroom with a shower, a large family room with slate fireplace, and a wet bar with granite counters, copper sink, wine cooler, and a beverage fridge The dedicated theater room features six plush chairs for a cozy viewing experience. With access to District 20 schools, proximity to the Air Force Academy, this home is ideally located!


