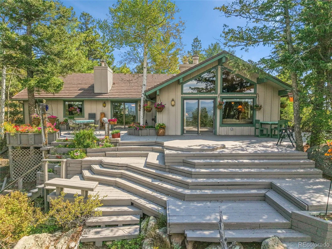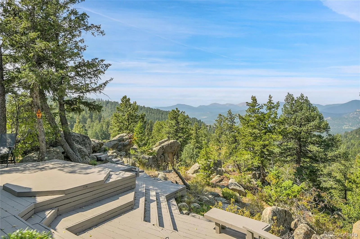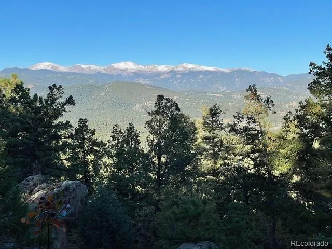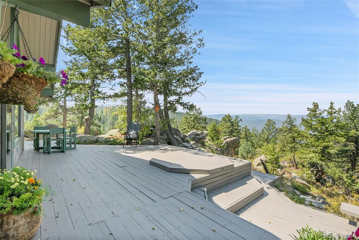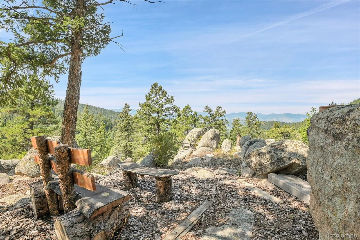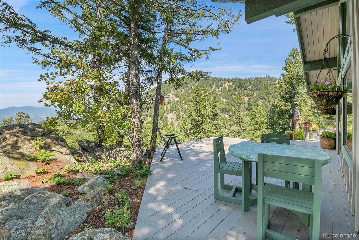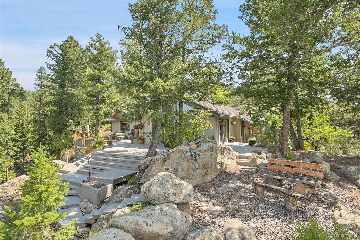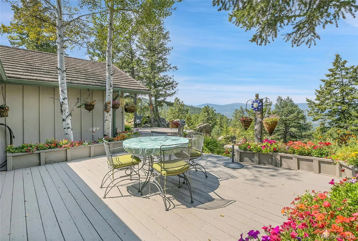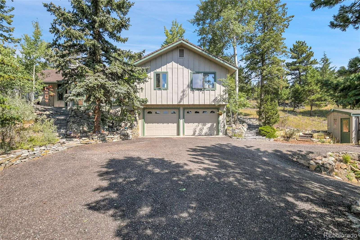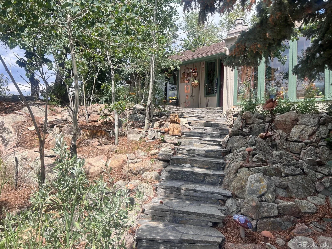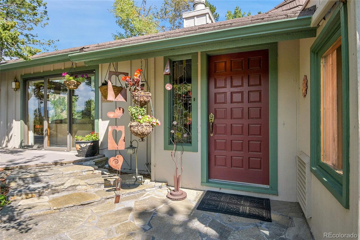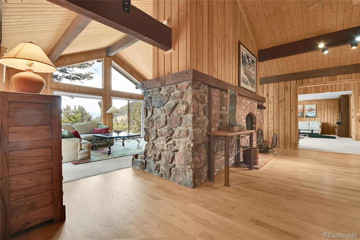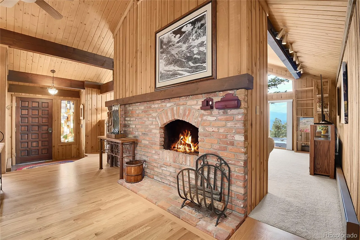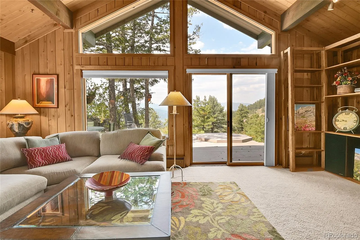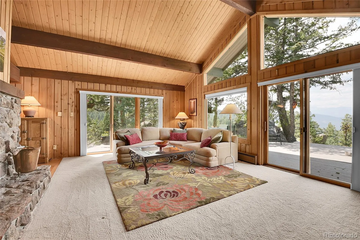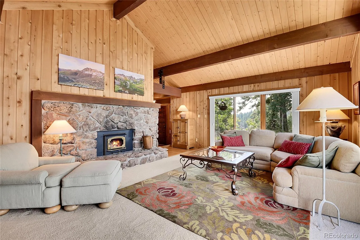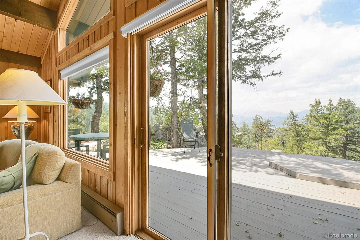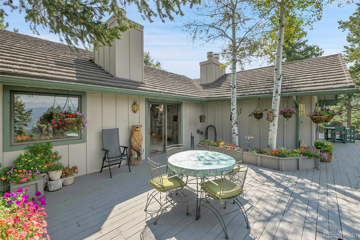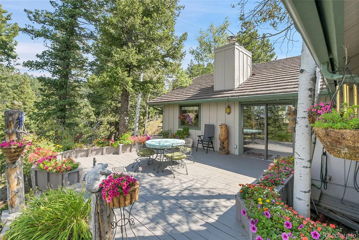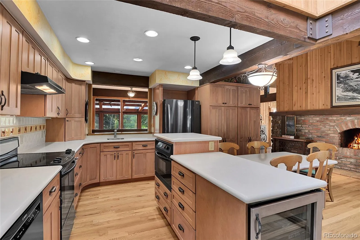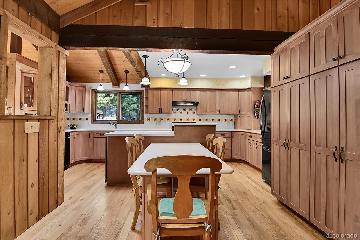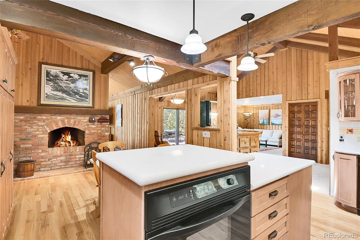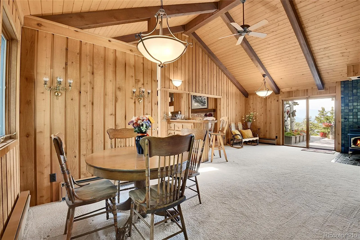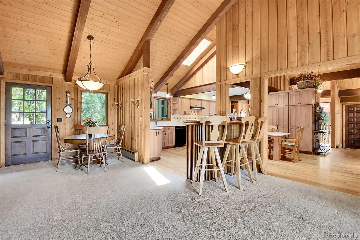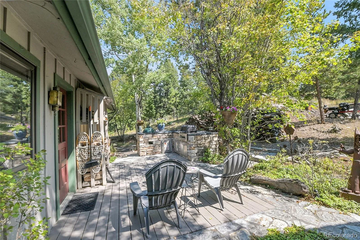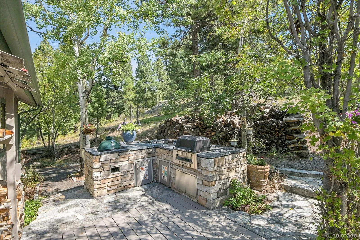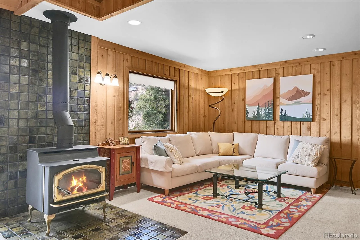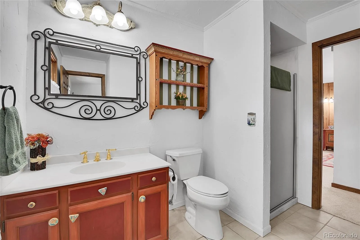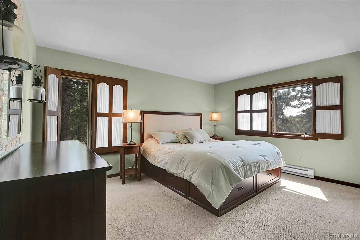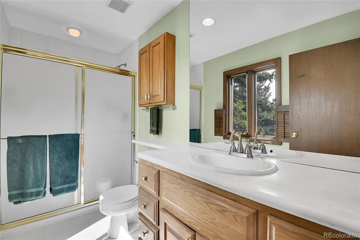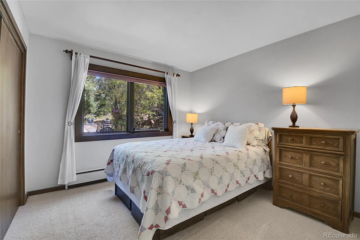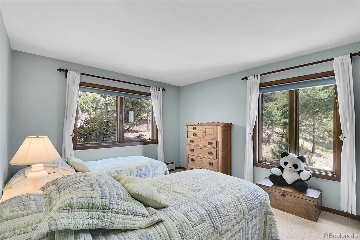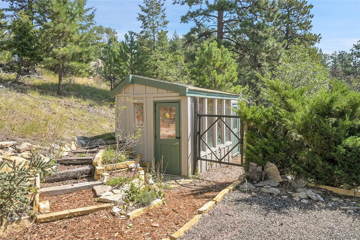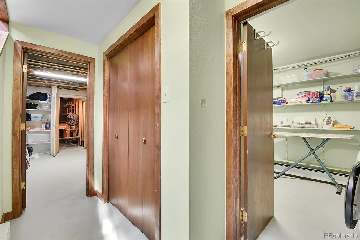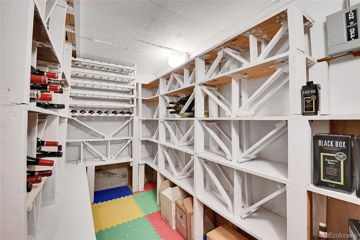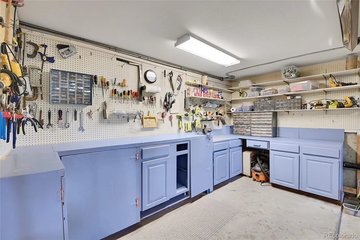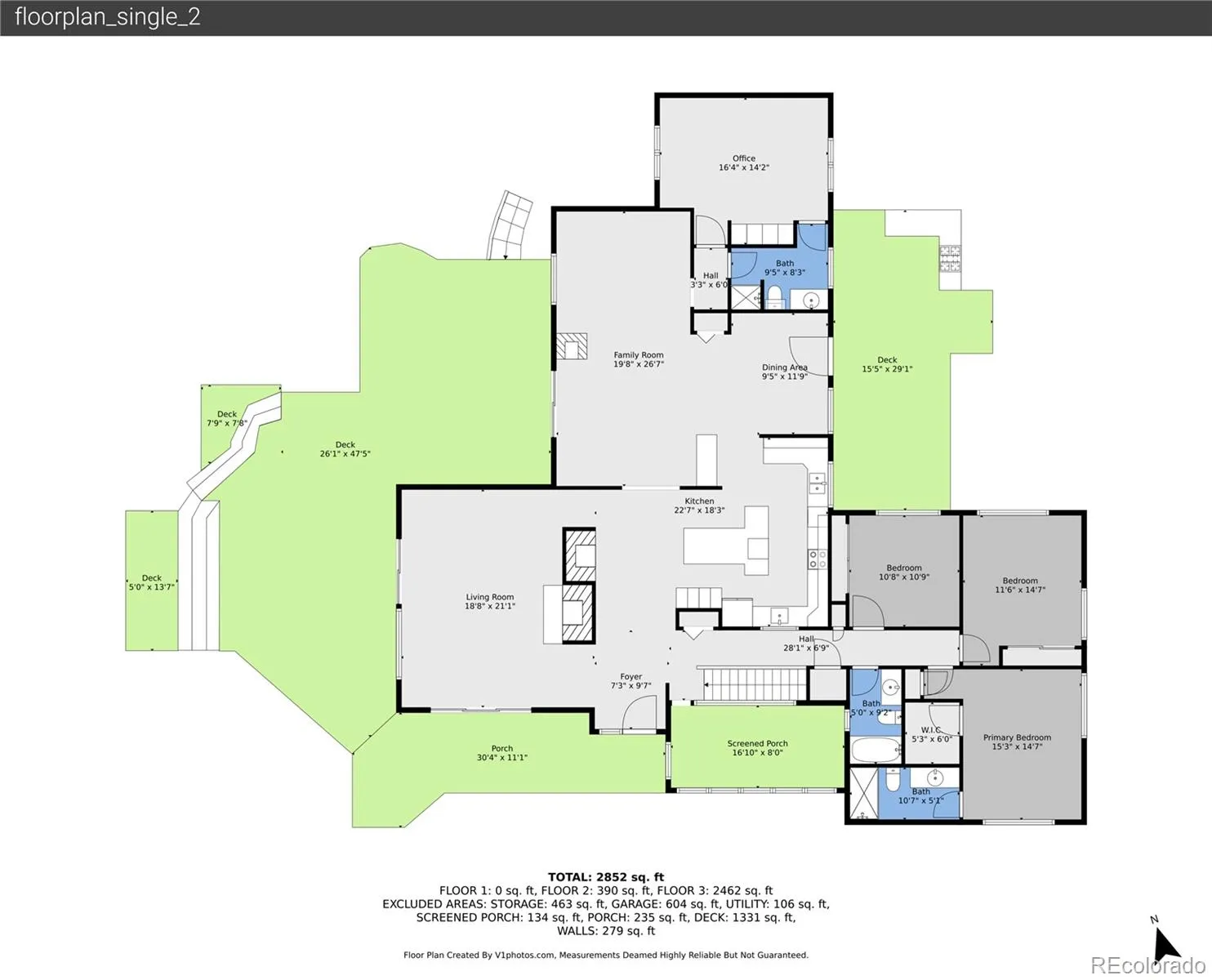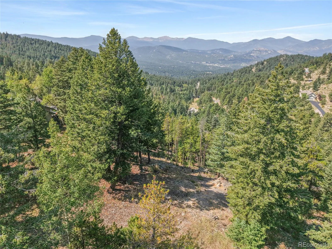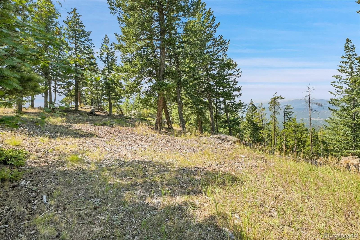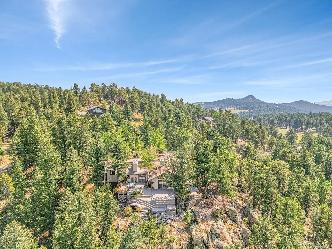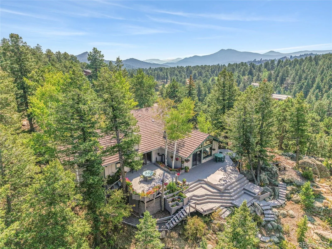Metro Denver Luxury Homes For Sale
Looking for a home with incredible views that you will fall in love with–you will find it here! Astounding snowcapped mountain views from your own hilltop sanctuary immersed in nature with expansive outdoor space., fenced garden and privacy…this one is truly a rare find. Tucked into granite outcroppings, the home is masterfully positioned to capture panoramic vistas while offering unmatched privacy. The residence sits on 2.5 acres, with an option to also purchase the adjacent separately deeded 3.95-acre parcel (5447 Bear Mountain Drive) with seller financing—you can build, sell, or just enjoy the extra acreage. The possibilities are as wide as the views. Inside, find main level living & mountain charm. The center of this expertly crafted home is the spacious remodeled kitchen with alder cabinets and plentiful space to gather. Two living areas grace the home, with lofted & beamed living room that takes in the spectacular views. This home is a gardeners delight with sunroom, separate greenhouse & large fenced garden with irrigation. Outside, you’ll discover what mountain living is all about: expansive decks perfect for stargazing & outdoor living and a BBQ & dining area. Wildflowers, rock formations, & endless sunshine create a tranquil outdoor haven you’ll never want to leave. The driveway offers two parking areas with room for an RV, & the oversized garage has a workshop space. Storage is no problem with multiple storage areas and a great craft/workshop area. Excellent internet too. Wander your land, or head just half a mile to explore acres of rarely used public open space. And despite the privacy, you’re only minutes to downtown Evergreen, the lake, shopping, dining, & endless trails for hiking, biking, and skiing. There are homes, & then there are places that feed your soul. This is one of those rare finds—a true mountain lifestyle experience, filled with joy, wonder, & the kind of peace only nature can provide. Video & more: www.25187StanleyParkRoad.com

