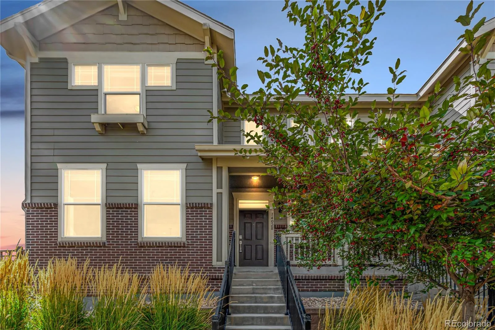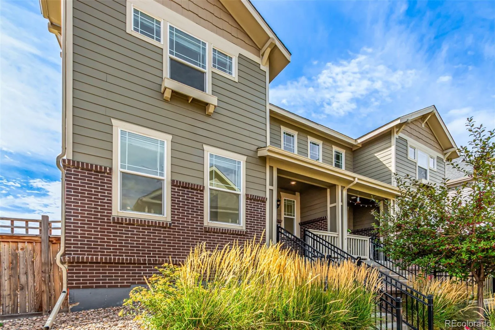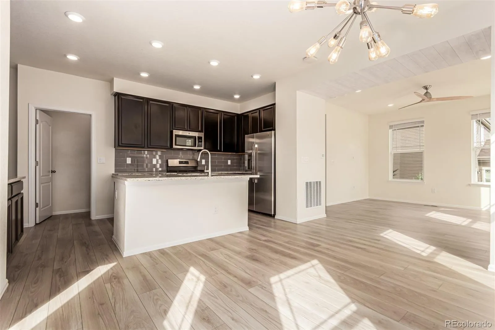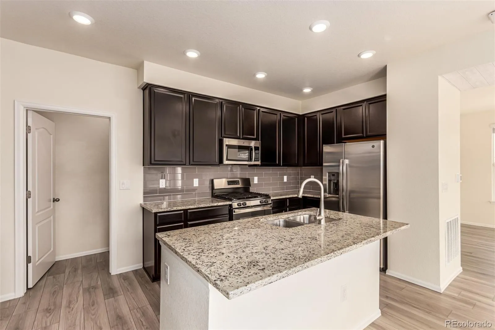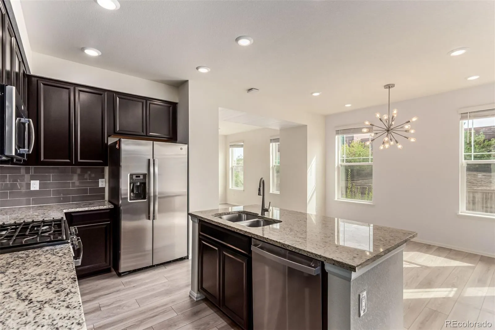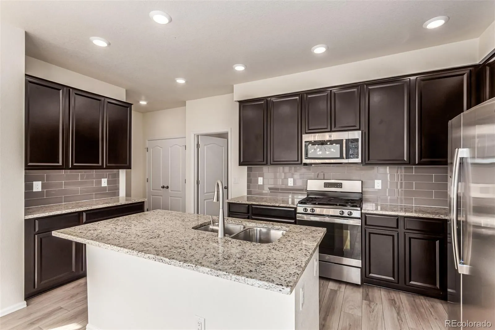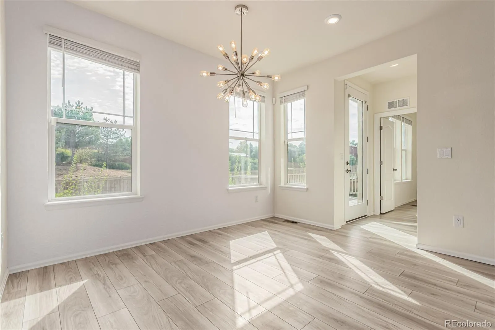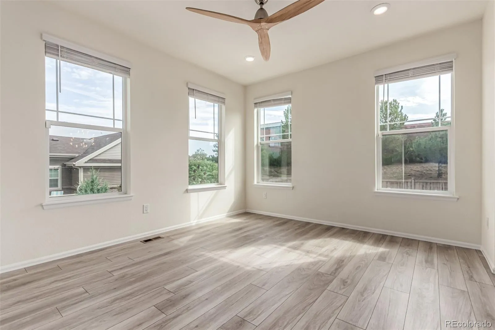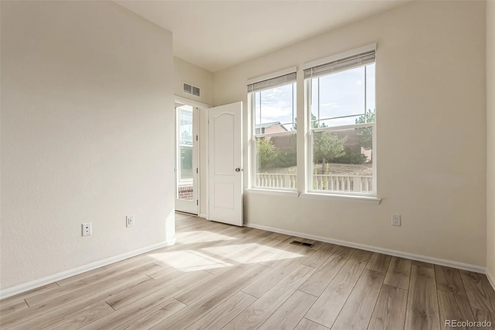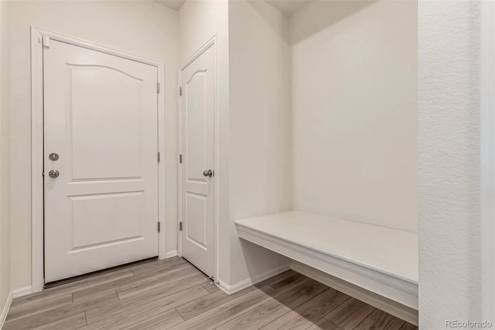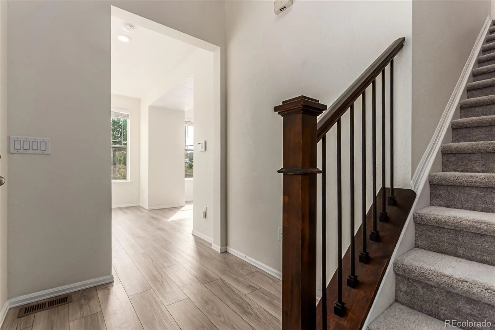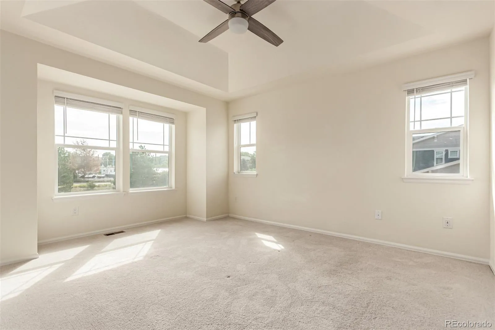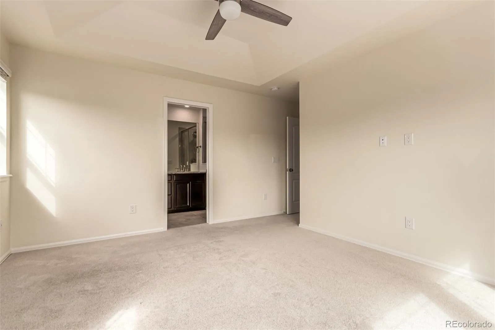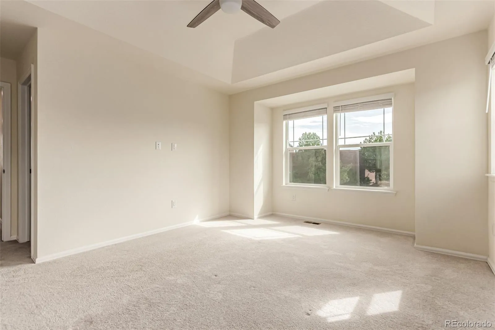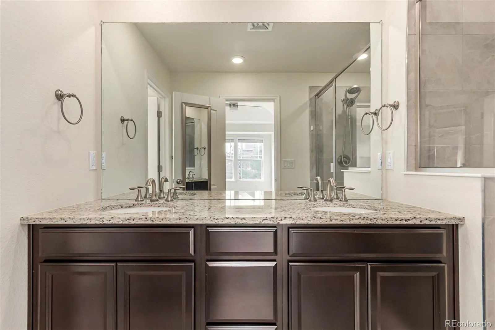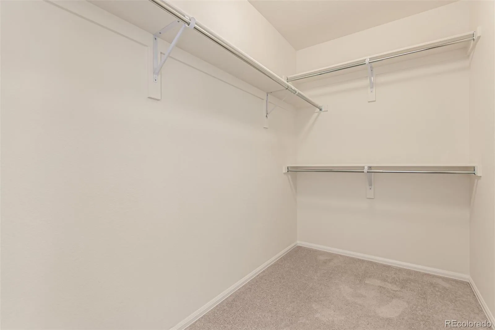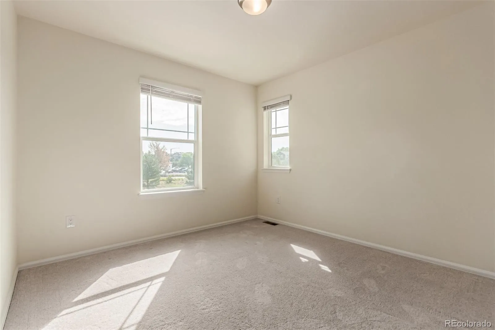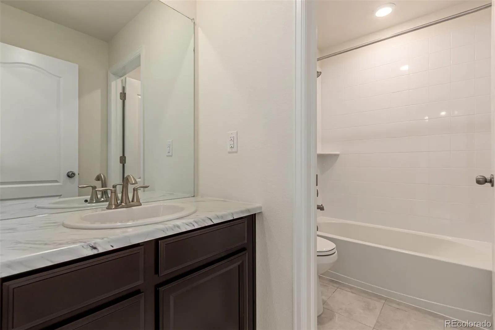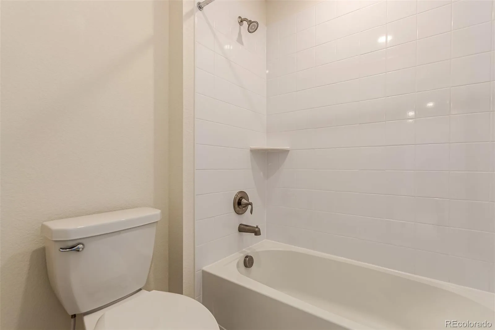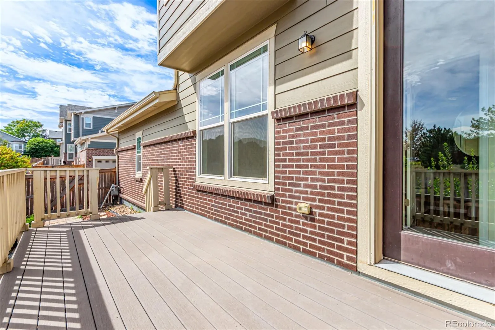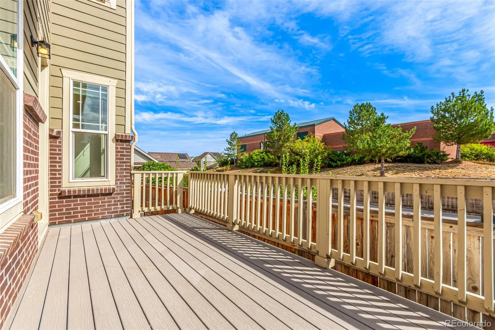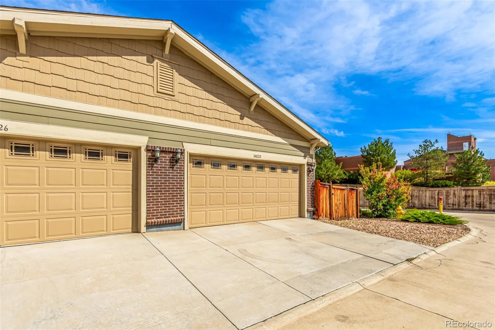Metro Denver Luxury Homes For Sale
Welcome to your new Colorado home! Perfectly placed in a thriving new community, this beautifully maintained two-story end unit paired home blends modern comfort with everyday convenience. Inside, you’ll find 3 spacious bedrooms upstairs — including a guest room with gorgeous mountain views — plus 2 full bathrooms. The main level features an open, light-filled layout designed for both relaxing and entertaining. A private office/den is ideal for remote work or quiet study, while the stylish kitchen boasts granite counters and a seamless flow into the dining and living spaces. Thoughtful upgrades make daily living easy, from the smart front door system with Ring doorbell and keyless entry, to leased solar panels for energy efficiency, an ADT security system, and sprinkler controls conveniently located inside the garage. The unfinished basement offers endless possibilities — create the rec room, gym, or guest suite you’ve been dreaming of! Step outside and enjoy walking to nearby trails and parks, where mountain views make every stroll unforgettable. And when it comes to location, it doesn’t get better: you’re essentially within 30 minutes of DIA, downtown Denver, and Boulder, with quick toll-road access getting you to the airport in just 25–28 minutes. Plus, shopping, dining, and entertainment are all right around the corner at Denver Premium Outlets and Orchard Park. Best of all? This home is part of a Special District with no monthly HOA dues — meaning you get the benefits of community living without the extra cost. A rare find that combines low-maintenance living, modern features, and an unbeatable location. Come see it today!

