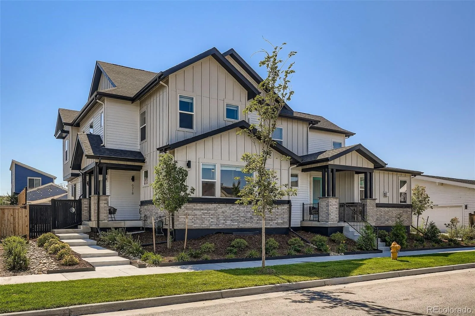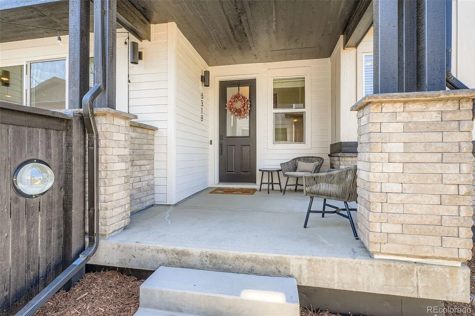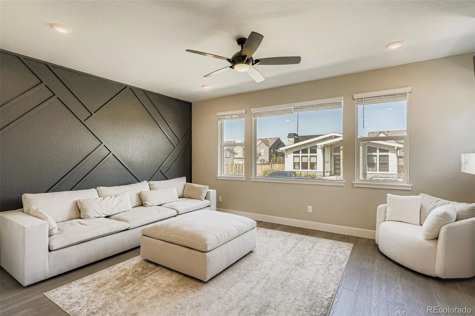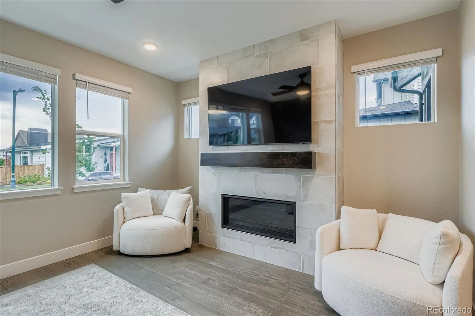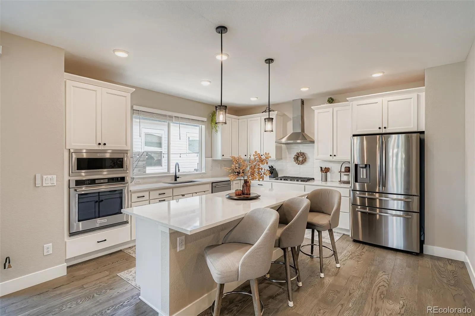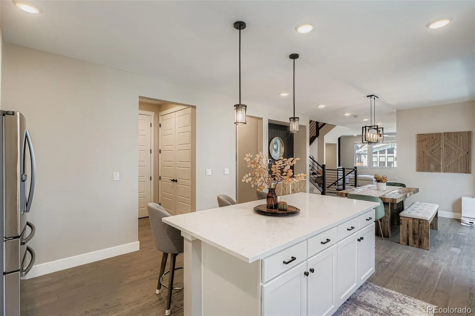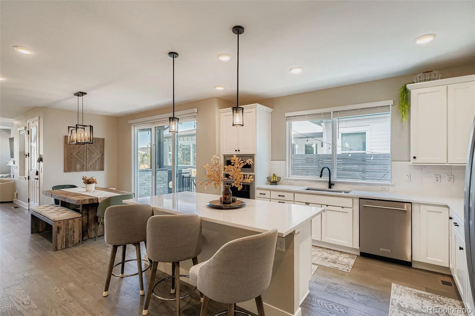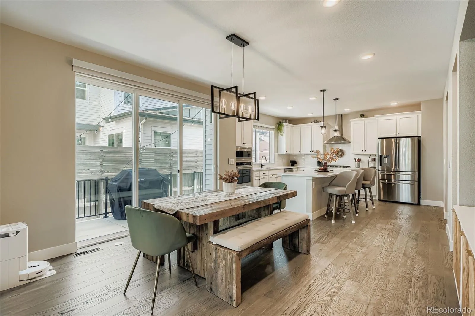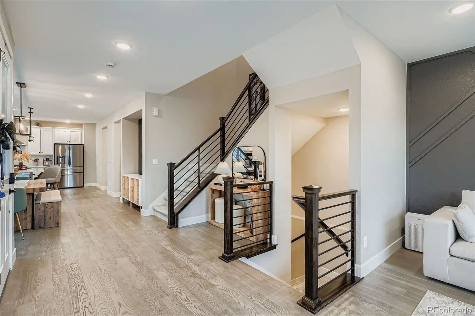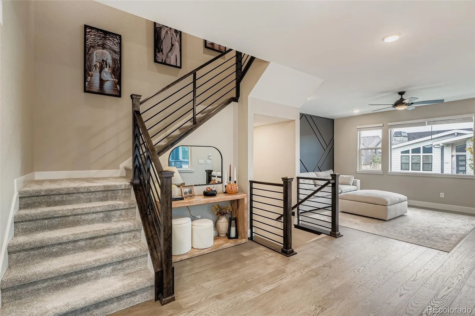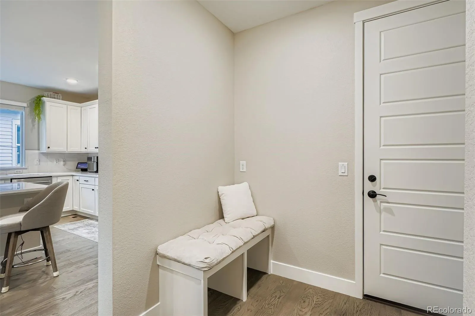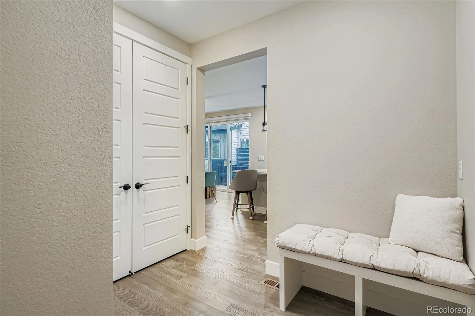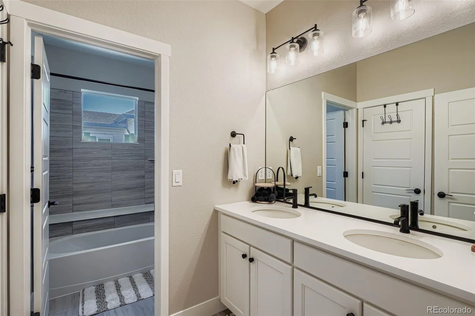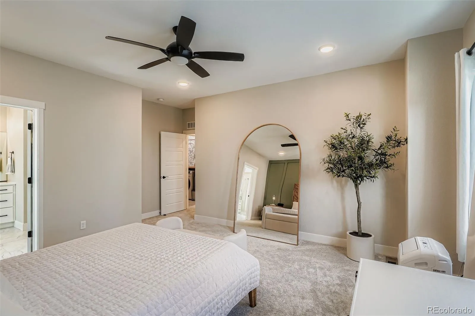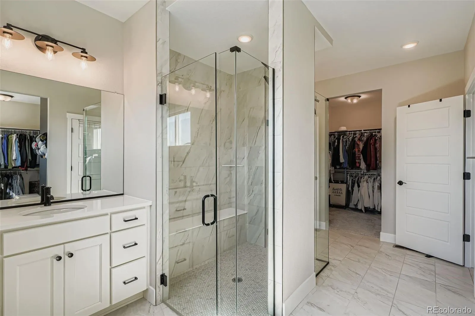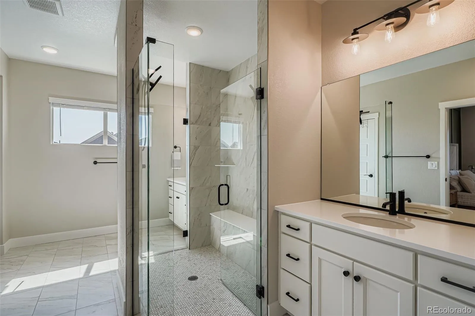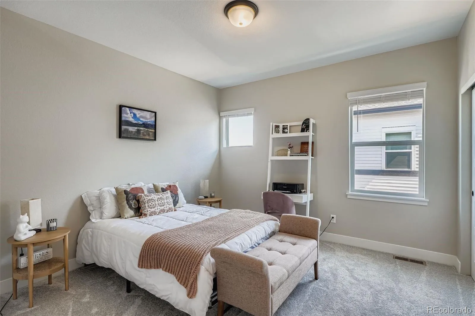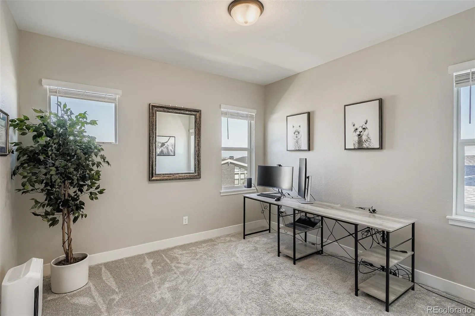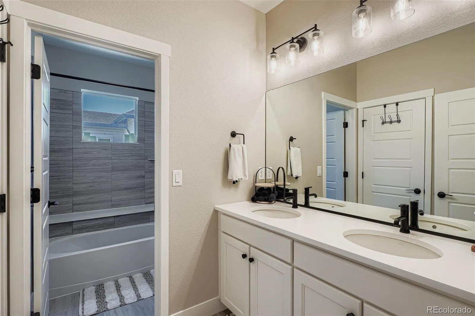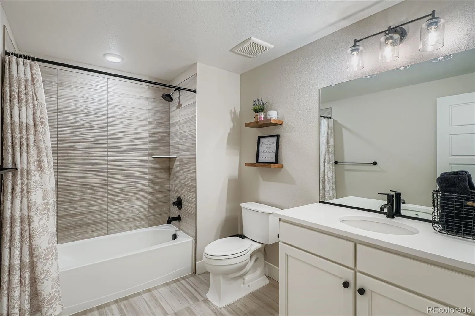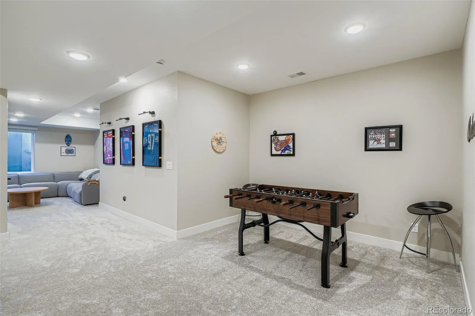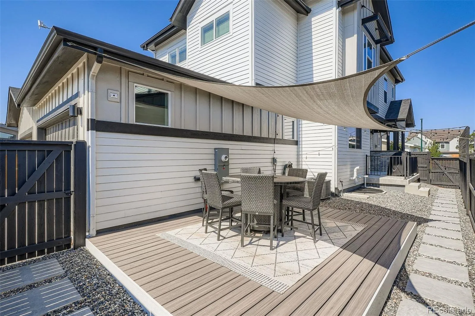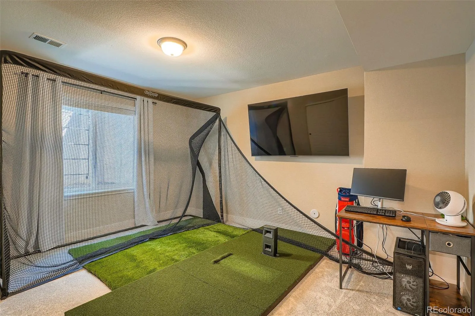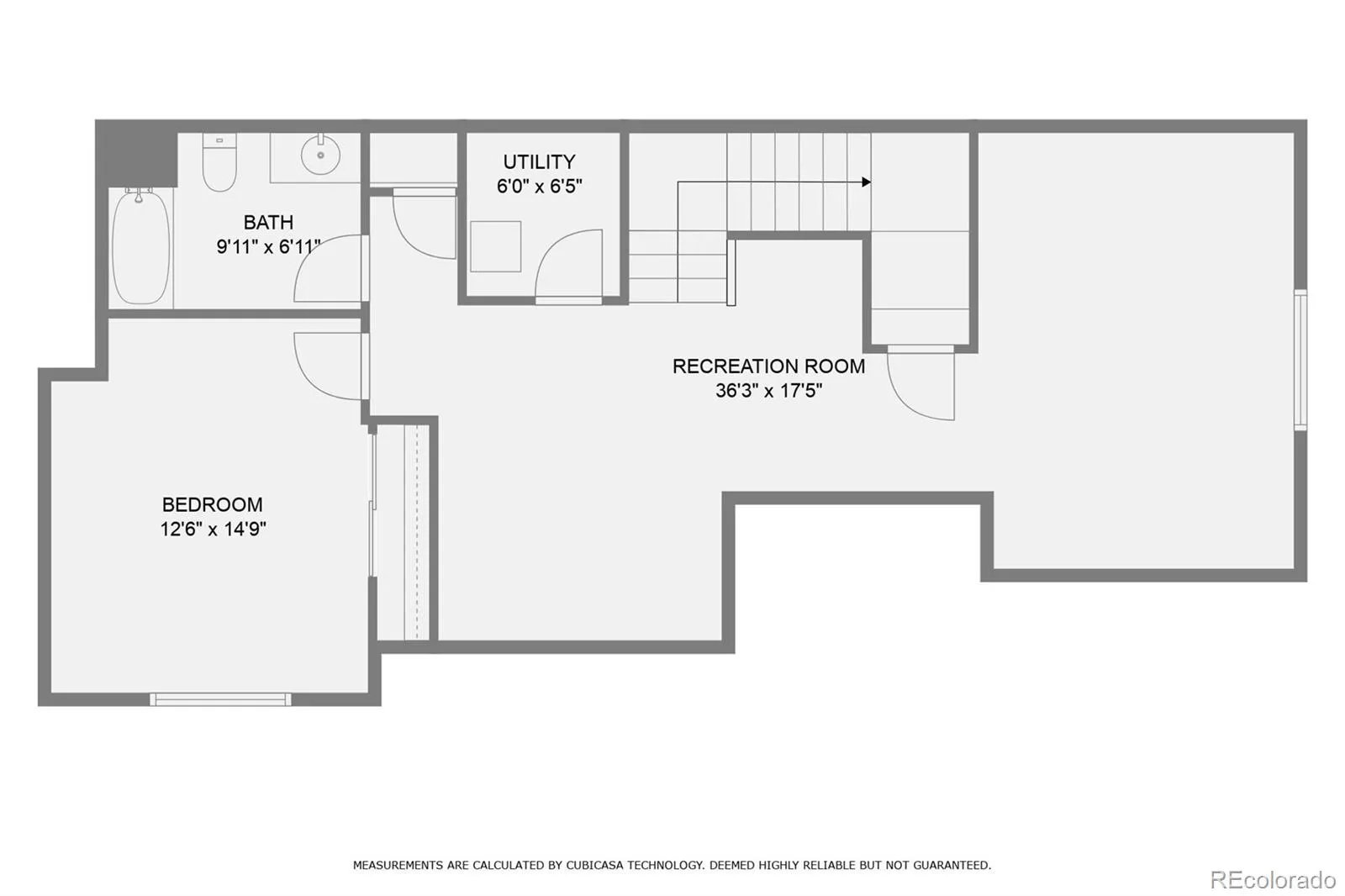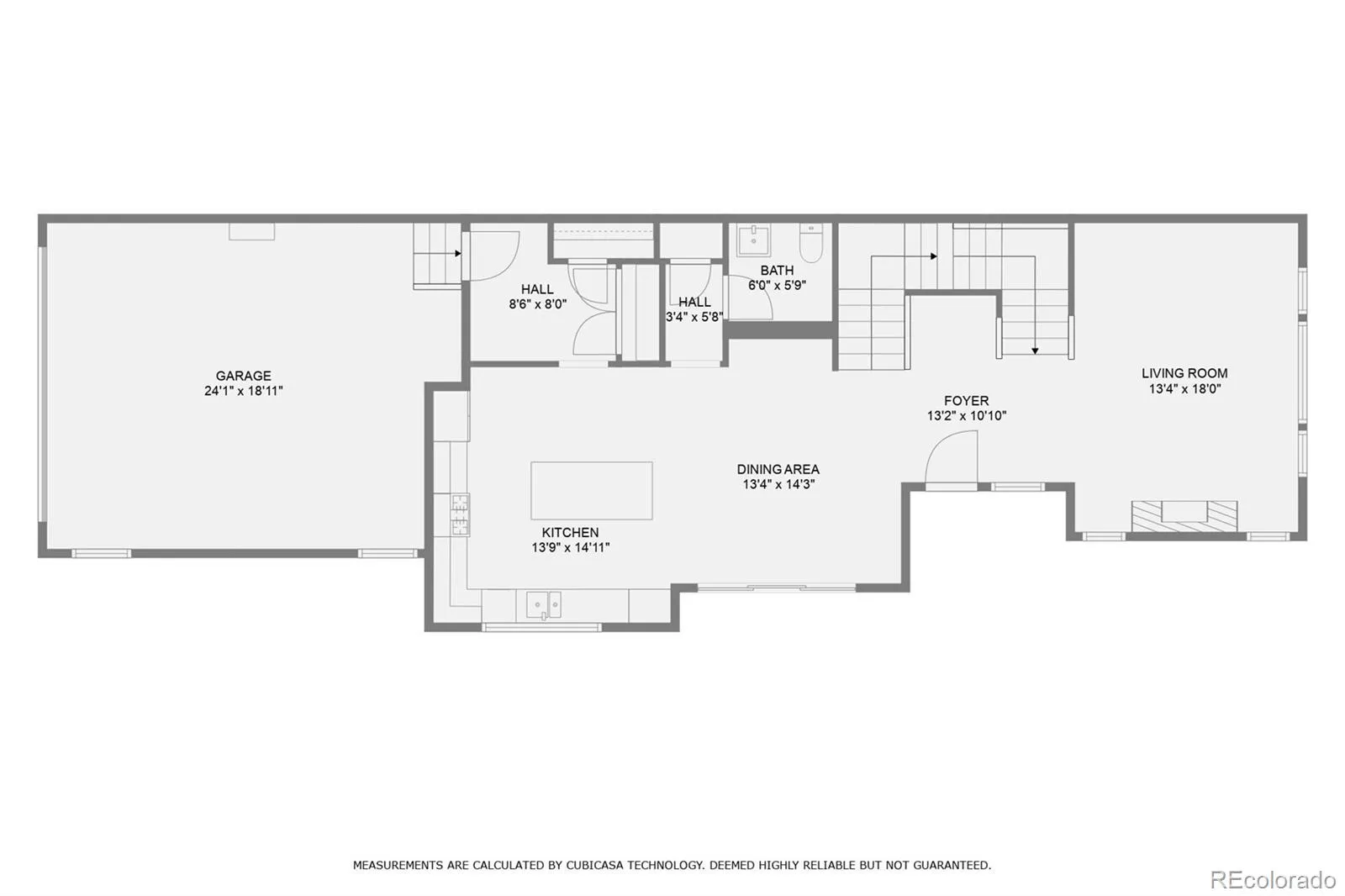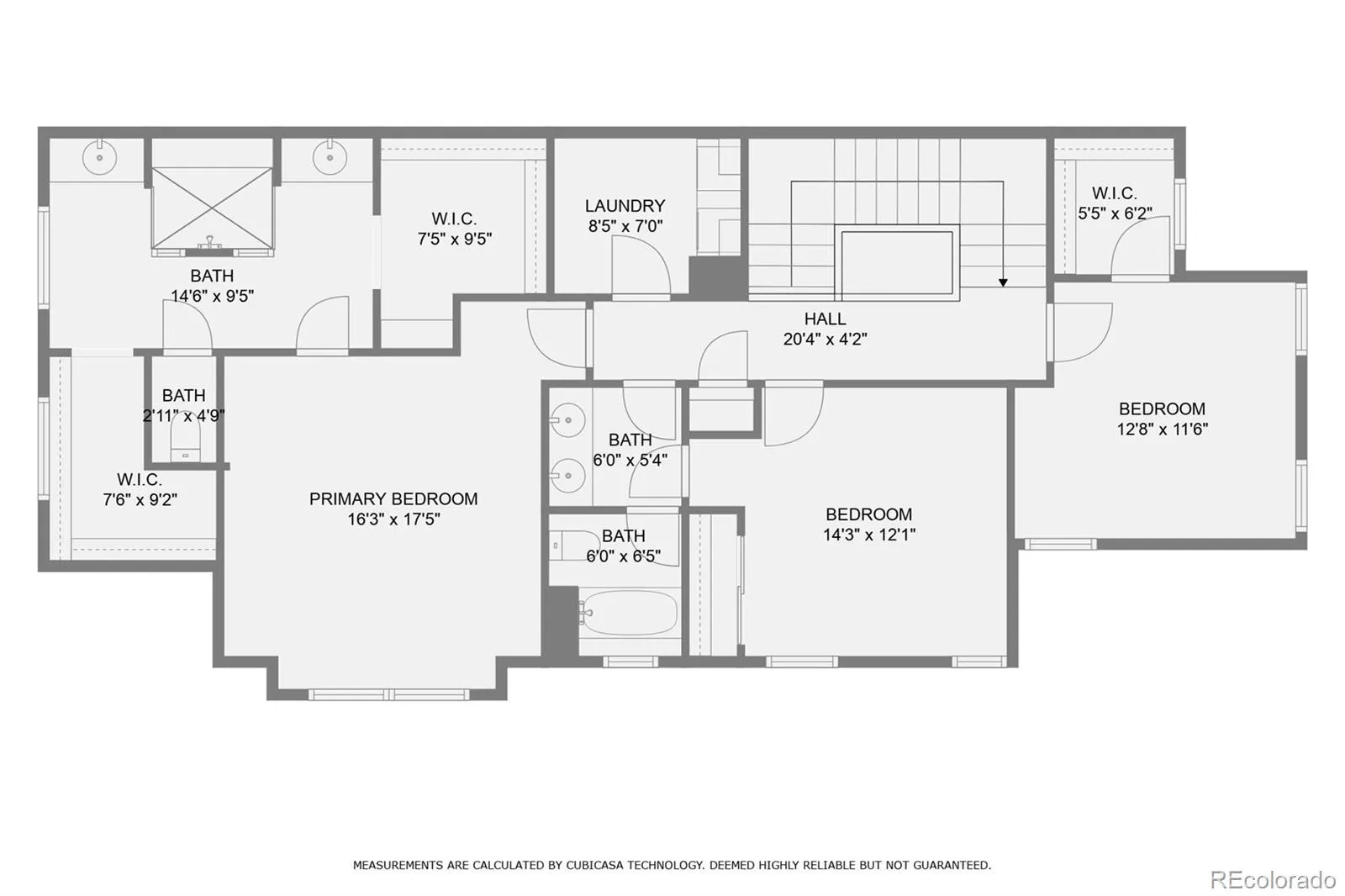Metro Denver Luxury Homes For Sale
Buyers can receive $5,000 in concessions when using our preferred lender – contact us for details! Welcome to this stunning Brookfield Villa 4. Designed with high-quality soundproofing to ensure a quiet living environment. This beautifully crafted paired home features 4 bedrooms and 3.5 bathrooms and is located in the heart of Central Park’s North End. Step inside to an open, light-filled main level with beautiful hardwood floors that set the tone for sophisticated yet comfortable living. Throughout the home, thoughtfully designed accent walls add depth and character, elevating the overall aesthetic. The inviting living room is centered around a gas fireplace with a floor-to-ceiling tile surround and a sleek floating wood mantel. A spacious dining area connects seamlessly to the heart of the home and opens directly to your own private backyard oasis. Designed with low-maintenance living in mind, the backyard features a patio and a composite-wood deck, ideal for outdoor entertaining, grilling, or simply enjoying the Colorado sunshine. The chef’s kitchen is sure to impress with its white, soft-close cabinetry, sleek quartz countertops, spacious island, elegant backsplash, and premium stainless steel KitchenAid appliances. A generous mudroom adds everyday convenience and connects to the attached two-car garage, which includes a 240V EV outlet. The garage is accessed via an oversized alley, providing easier maneuverability and added space between neighboring homes. Upstairs, escape to the luxurious primary suite featuring his and hers walk-in closets and a spa-inspired bathroom with double vanities and a frameless glass rain shower. Two additional bedrooms, a stylish full bath with tub and shower offer comfort and flexibility for family or guests. The finished basement expands your living space with a second large living room, a fourth bedroom and full bath, plus a bonus area that’s perfect for a home office, gym, or game room.

