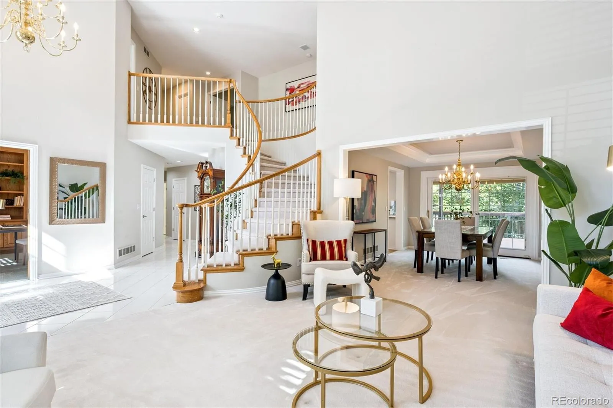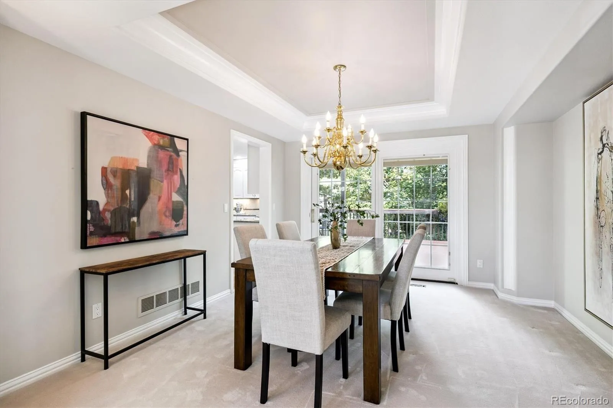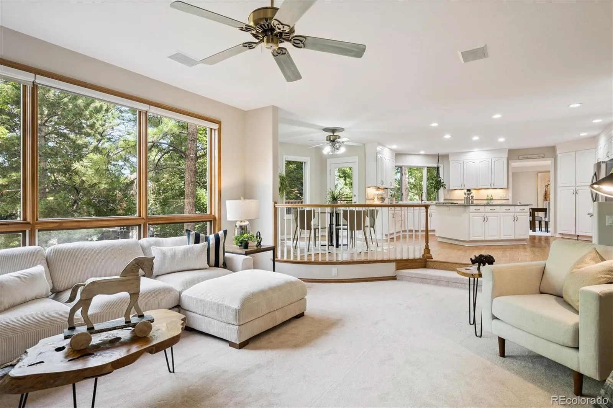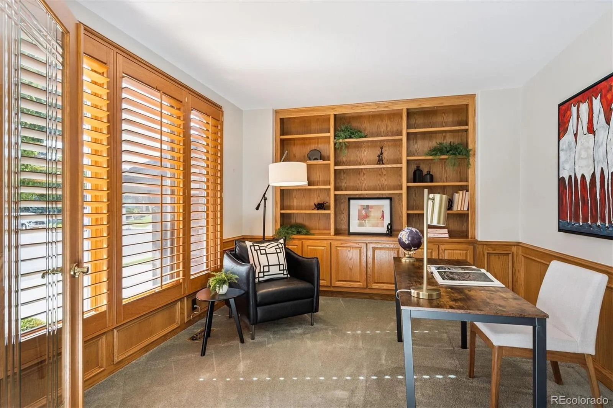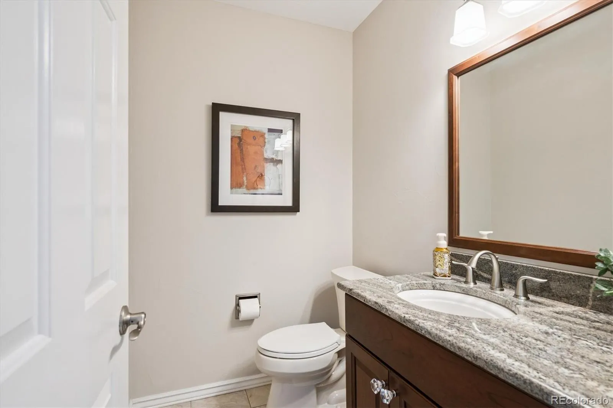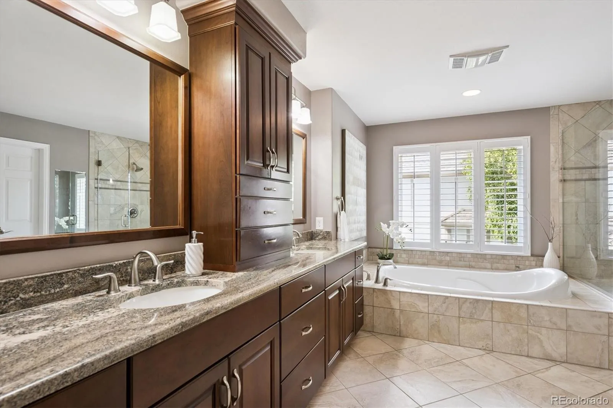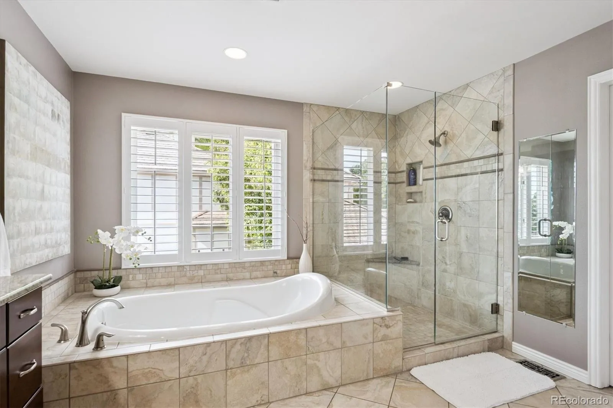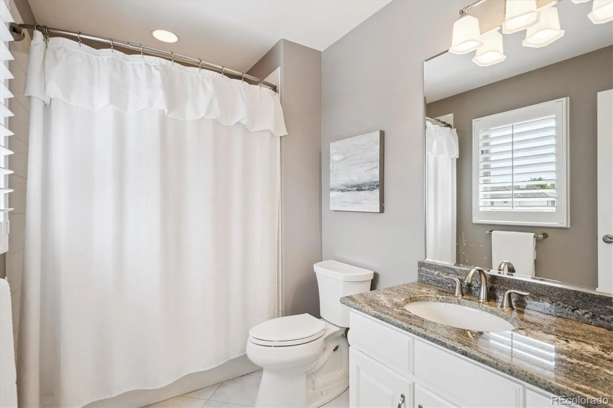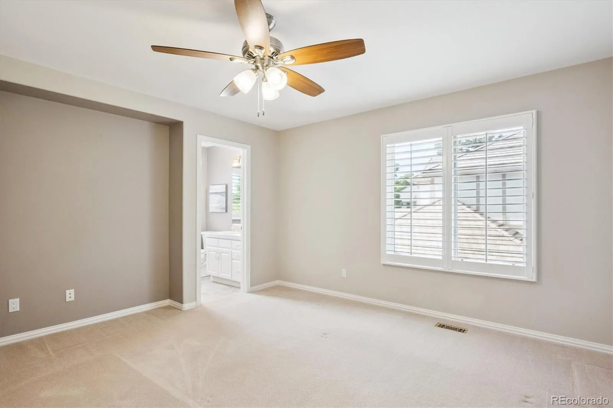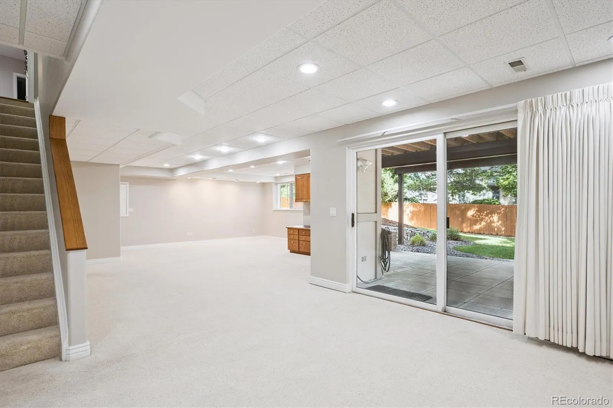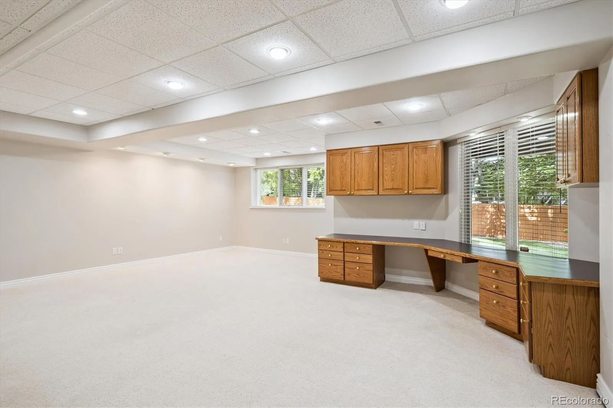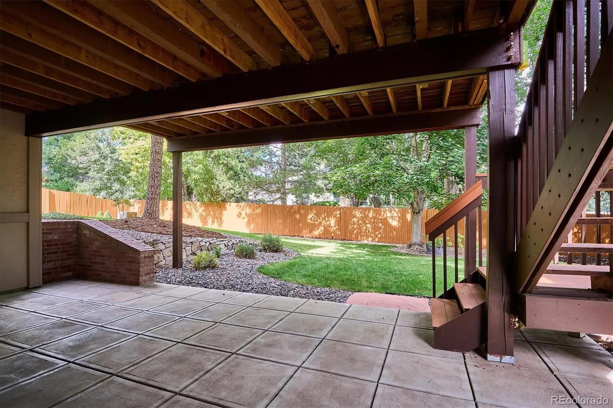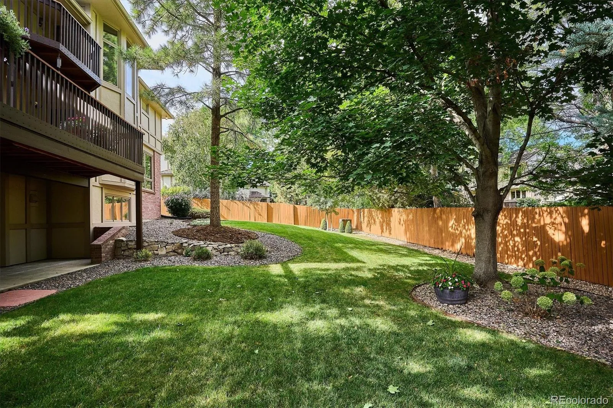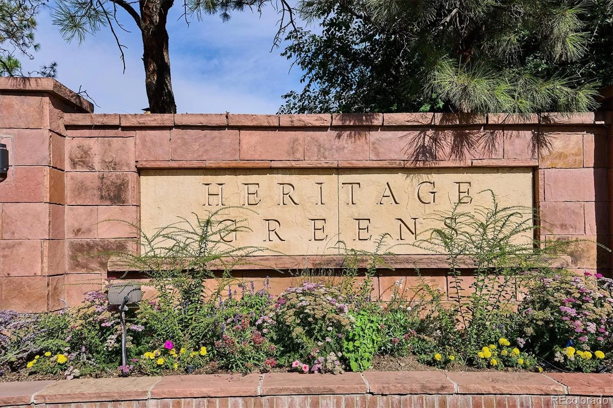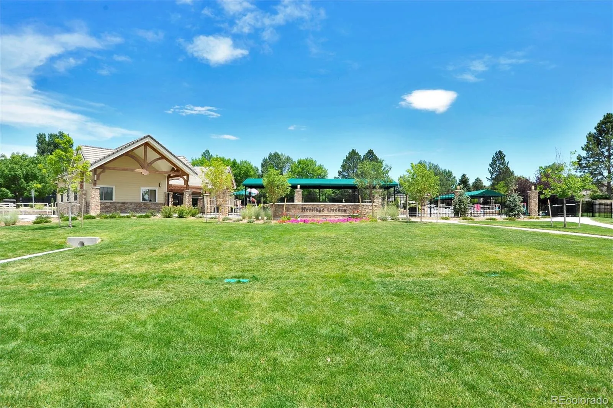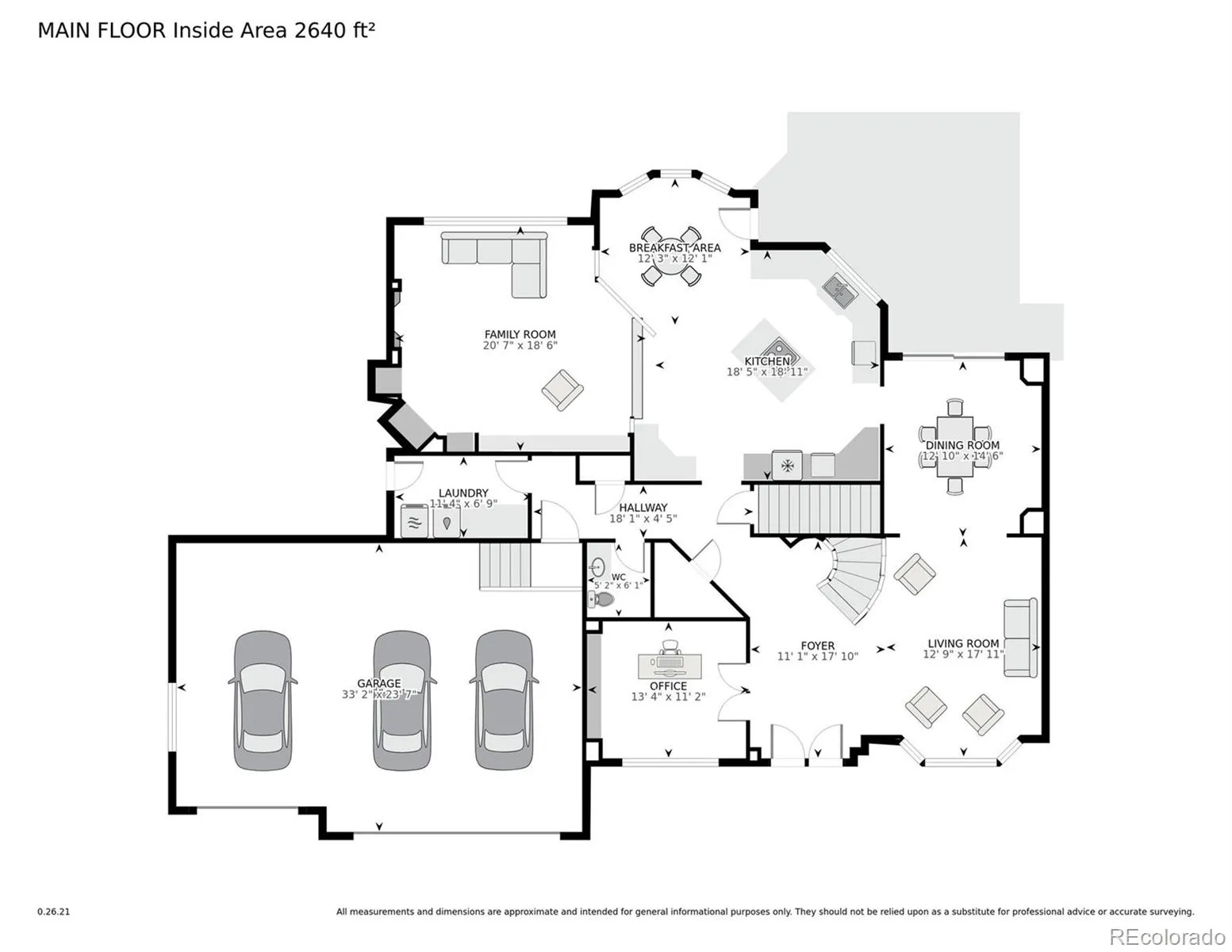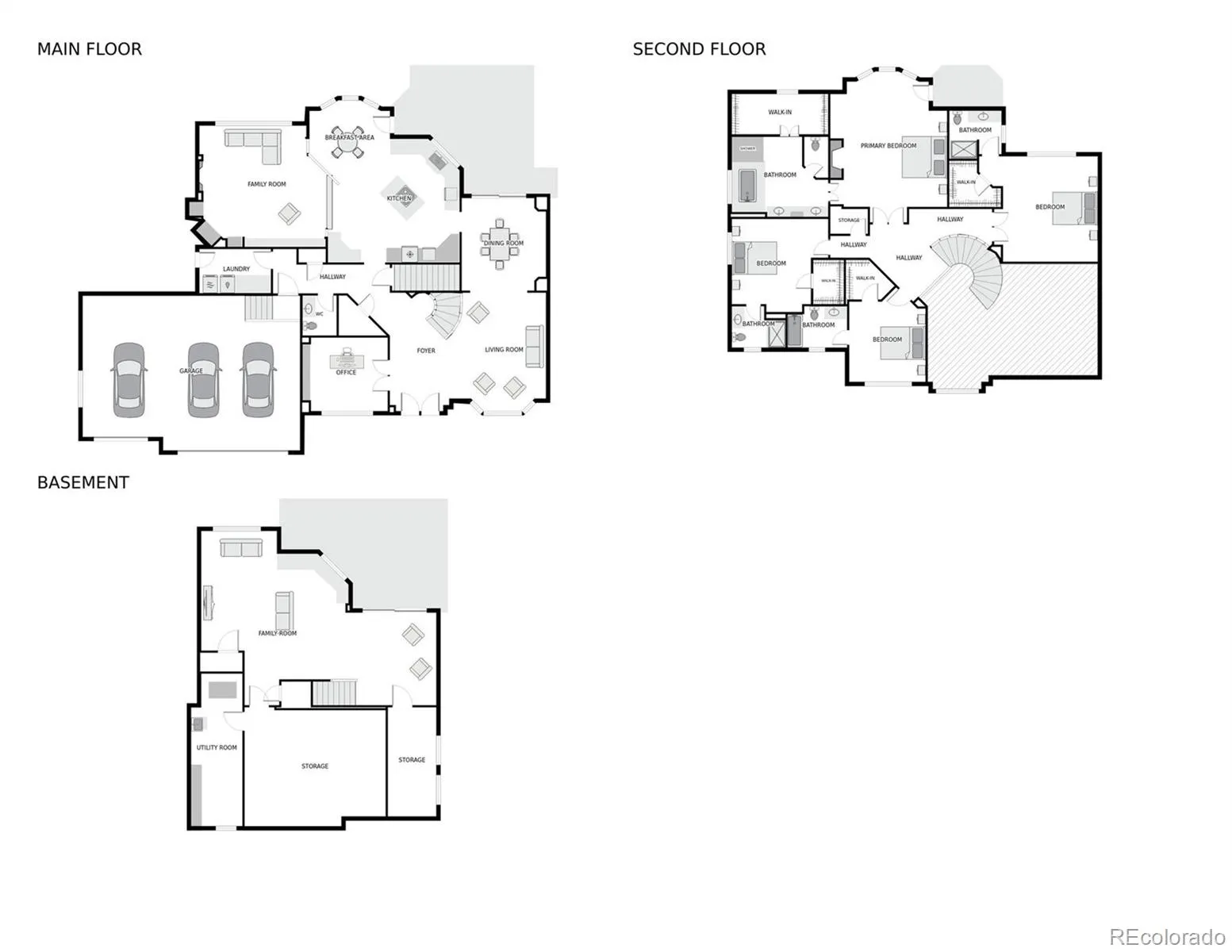Metro Denver Luxury Homes For Sale
5243 E Mineral Lane sits on a quiet cul-de-sac in Heritage Greens, just a short walk to the neighborhood pool and playground. The curb appeal is undeniable, and the exterior and interior has been so well cared for you can move in with confidence.
Step inside and you’re greeted with a beautiful staircase and vaulted ceilings that fill the entryway with natural light. The living room has tall shuttered windows and a clean, neutral palette that makes the space easy to make your own. Unlike many homes in the area, there is one step-down—it’s an easy, flowing floor plan.
Just off the entry, a private study with French doors and built-ins is ready for work, reading, or whatever you need it to be. The great room has plenty of light, built-ins, and is open to the kitchen with timeless granite counters and eating area. The kitchen opens to back deck, which feels like you’re tucked into a treehouse—mature trees provide both privacy, color, and shade. The backyard gives you options: a large upper deck and a lower patio for relaxing, dining, or entertaining.
The main floor also has a laundry room with a door to the backyard—perfect if you want to turn it into a full mudroom. The three-car garage is spacious and already outfitted with storage.
Upstairs, the primary suite is a retreat with vaulted ceilings, a private deck for morning coffee, a cozy fireplace, and a beautifully updated bathroom. Each of the other bedrooms has its own bath and walk-in closet—rare to find and perfect for family or guests.
This home has been cared for with intention: newer mechanicals, a roof that’s been regularly checked, windows and doors in excellent condition. You might want to add your own personal style, but it’s absolutely move-in ready.
Heritage Greens is one of those neighborhoods where people stay for decades. With community amenities, a great location, and a home that offers space, flow, and character, this is the place where you settle in and thrive.




